Idées déco de buanderies en bois foncé avec des portes de placard rouges
Trier par :
Budget
Trier par:Populaires du jour
41 - 60 sur 2 271 photos
1 sur 3

The updated laundry room offers clean, fresh lines, easy to maintain granite counter tops and a unique, penny round mosaic porcelain tiled back splash. The stacking washer and dryer freed up storage space on either side of the unit to add more cabinets and a working area.
Photo Credit: Chris Whonsetler
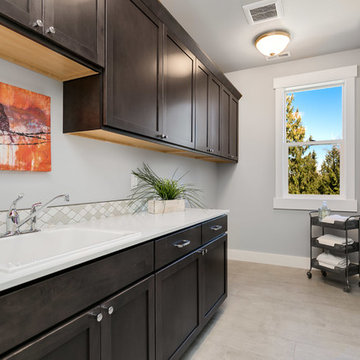
Réalisation d'une buanderie linéaire craftsman en bois foncé dédiée et de taille moyenne avec un évier utilitaire, un placard avec porte à panneau encastré, un plan de travail en quartz modifié, un mur gris, des machines côte à côte, un sol gris et un plan de travail blanc.

Paint by Sherwin Williams
Body Color - Agreeable Gray - SW 7029
Trim Color - Dover White - SW 6385
Media Room Wall Color - Accessible Beige - SW 7036
Interior Stone by Eldorado Stone
Stone Product Stacked Stone in Nantucket
Gas Fireplace by Heat & Glo
Flooring & Tile by Macadam Floor & Design
Tile Floor by Z-Collection
Tile Product Textile in Ivory 8.5" Hexagon
Tile Countertops by Surface Art Inc
Tile Product Venetian Architectural Collection - A La Mode in Honed Brown
Countertop Backsplash by Tierra Sol
Tile Product - Driftwood in Muretto Brown
Sinks by Decolav
Sink Faucet by Delta Faucet
Slab Countertops by Wall to Wall Stone Corp
Quartz Product True North Tropical White
Windows by Milgard Windows & Doors
Window Product Style Line® Series
Window Supplier Troyco - Window & Door
Window Treatments by Budget Blinds
Lighting by Destination Lighting
Fixtures by Crystorama Lighting
Interior Design by Creative Interiors & Design
Custom Cabinetry & Storage by Northwood Cabinets
Customized & Built by Cascade West Development
Photography by ExposioHDR Portland
Original Plans by Alan Mascord Design Associates
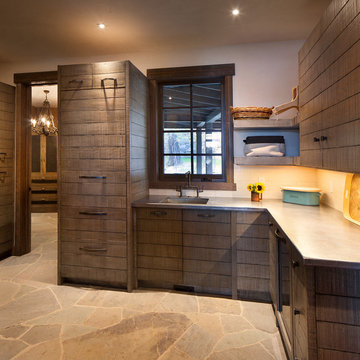
Located on the pristine Glenn Lake in Eureka, Montana, Robertson Lake House was designed for a family as a summer getaway. The design for this retreat took full advantage of an idyllic lake setting. With stunning views of the lake and all the wildlife that inhabits the area it was a perfect platform to use large glazing and create fun outdoor spaces.

Aménagement d'une buanderie linéaire classique en bois foncé multi-usage et de taille moyenne avec un plan de travail en bois, un sol en linoléum, des machines côte à côte, un sol orange, un placard avec porte à panneau encastré et un mur gris.

The vanity top and the washer/dryer counter are both made from an IKEA butcher block table top that I was able to cut into the custom sizes for the space. I learned alot about polyurethane and felt a little like the Karate Kid, poly on, sand off, poly on, sand off. The counter does have a leg on the front left for support.
This arrangement allowed for a small hangar bar and 4" space to keep brooms, swifter, and even a small step stool to reach the upper most cabinet space. Not saying I'm short, but I will admint that I could use a little vertical help sometimes, but I am not short.
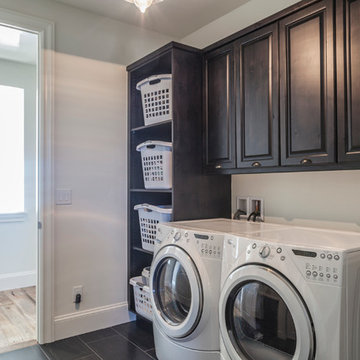
Builder: Ades Design Build; Designer: Emily Cathcart Designs; Photography: Lou Costy
Cette image montre une buanderie traditionnelle en bois foncé avec un placard avec porte à panneau surélevé et un sol en carrelage de porcelaine.
Cette image montre une buanderie traditionnelle en bois foncé avec un placard avec porte à panneau surélevé et un sol en carrelage de porcelaine.
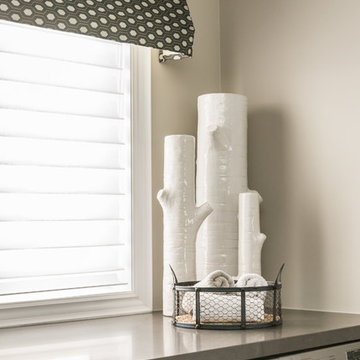
Stephanie Brown
Cette image montre une buanderie parallèle design en bois foncé dédiée et de taille moyenne avec un placard avec porte à panneau surélevé, un plan de travail en surface solide, un mur beige et des machines côte à côte.
Cette image montre une buanderie parallèle design en bois foncé dédiée et de taille moyenne avec un placard avec porte à panneau surélevé, un plan de travail en surface solide, un mur beige et des machines côte à côte.

Our client approached us while he was in the process of purchasing his ½ lot detached unit in Hermosa Beach. He was drawn to a design / build approach because although he has great design taste, as a busy professional he didn’t have the time or energy to manage every detail involved in a home remodel. The property had been used as a rental unit and was in need of TLC. By bringing us onto the project during the purchase we were able to help assess the true condition of the home. Built in 1976, the 894 sq. ft. home had extensive termite and dry rot damage from years of neglect. The project required us to reframe the home from the inside out.
To design a space that your client will love you really need to spend time getting to know them. Our client enjoys entertaining small groups. He has a custom turntable and considers himself a mixologist. We opened up the space, space-planning for his custom turntable, to make it ideal for entertaining. The wood floor is reclaimed wood from manufacturing facilities. The reframing work also allowed us to make the roof a deck with an ocean view. The home is now a blend of the latest design trends and vintage elements and our client couldn’t be happier!
View the 'before' and 'after' images of this project at:
http://www.houzz.com/discussions/4189186/bachelors-whole-house-remodel-in-hermosa-beach-ca-part-1
http://www.houzz.com/discussions/4203075/m=23/bachelors-whole-house-remodel-in-hermosa-beach-ca-part-2
http://www.houzz.com/discussions/4216693/m=23/bachelors-whole-house-remodel-in-hermosa-beach-ca-part-3
Features: subway tile, reclaimed wood floors, quartz countertops, bamboo wood cabinetry, Ebony finish cabinets in kitchen

Aménagement d'une buanderie contemporaine en L et bois foncé dédiée et de taille moyenne avec un évier encastré, un placard à porte plane, un plan de travail en quartz modifié, un mur blanc, un sol en carrelage de céramique, des machines superposées, un sol beige et un plan de travail blanc.

Warm, light, and inviting with characteristic knot vinyl floors that bring a touch of wabi-sabi to every room. This rustic maple style is ideal for Japanese and Scandinavian-inspired spaces.

Lisa Brown - Photographer
Cette photo montre une grande buanderie parallèle chic en bois foncé multi-usage avec un évier posé, un placard avec porte à panneau surélevé, un plan de travail en granite, un mur beige, un sol en carrelage de céramique, des machines côte à côte et un sol beige.
Cette photo montre une grande buanderie parallèle chic en bois foncé multi-usage avec un évier posé, un placard avec porte à panneau surélevé, un plan de travail en granite, un mur beige, un sol en carrelage de céramique, des machines côte à côte et un sol beige.

Inspiration pour une petite buanderie linéaire traditionnelle en bois foncé avec un placard, un placard à porte shaker, un mur blanc, parquet foncé, des machines côte à côte et un sol marron.

Laundry room
Christopher Stark Photo
Idées déco pour une buanderie campagne en L multi-usage et de taille moyenne avec un évier encastré, un plan de travail en quartz modifié, un mur blanc, un sol en ardoise, des machines côte à côte, un placard à porte shaker et des portes de placard rouges.
Idées déco pour une buanderie campagne en L multi-usage et de taille moyenne avec un évier encastré, un plan de travail en quartz modifié, un mur blanc, un sol en ardoise, des machines côte à côte, un placard à porte shaker et des portes de placard rouges.

Inspiration pour une très grande buanderie design en U et bois foncé multi-usage avec un placard à porte plane, un mur beige, un sol en carrelage de porcelaine et des machines superposées.

photos courtesy of Seth Beckton
Inspiration pour une buanderie parallèle design en bois foncé multi-usage et de taille moyenne avec un évier intégré, un placard à porte plane, un plan de travail en surface solide, un mur blanc, un sol en carrelage de céramique et des machines côte à côte.
Inspiration pour une buanderie parallèle design en bois foncé multi-usage et de taille moyenne avec un évier intégré, un placard à porte plane, un plan de travail en surface solide, un mur blanc, un sol en carrelage de céramique et des machines côte à côte.
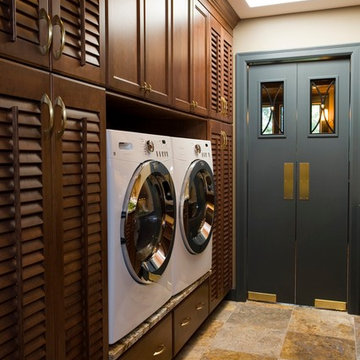
Aicher Interior Project
Exemple d'une buanderie chic en bois foncé dédiée avec un placard à porte persienne et des machines côte à côte.
Exemple d'une buanderie chic en bois foncé dédiée avec un placard à porte persienne et des machines côte à côte.
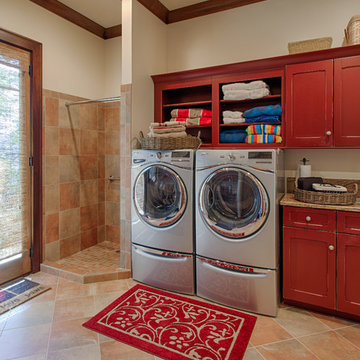
Advance Cabinetry- laundry room with dog wash
Idées déco pour une buanderie classique avec des portes de placard rouges.
Idées déco pour une buanderie classique avec des portes de placard rouges.
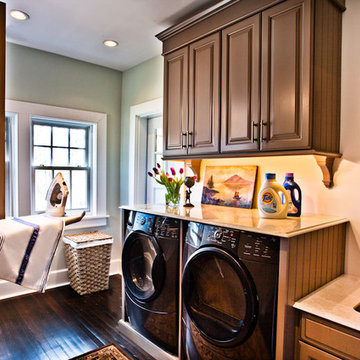
Denash photography, Designed by Jenny Rausch C.K.D. Gorgeous laundry room with fold down ironing board, folding top, washer dryer built in, wood floors, laundry sink under mounted into marble tops, bead board details, and a neutral color palette.

Idées déco pour une buanderie parallèle contemporaine en bois foncé dédiée avec un évier posé, un placard à porte plane, une crédence blanche, un mur blanc, parquet clair et un plan de travail blanc.
Idées déco de buanderies en bois foncé avec des portes de placard rouges
3