Idées déco de buanderies en bois foncé avec un mur blanc
Trier par :
Budget
Trier par:Populaires du jour
161 - 180 sur 391 photos
1 sur 3
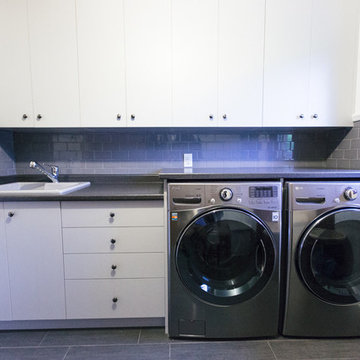
Modern laundry room with custom white cabinets and grey subway tile floors and backsplash.
Idée de décoration pour une buanderie linéaire design en bois foncé multi-usage et de taille moyenne avec un placard à porte plane, des machines superposées, un évier posé, un plan de travail en stratifié, un mur blanc, un sol en carrelage de porcelaine et un sol gris.
Idée de décoration pour une buanderie linéaire design en bois foncé multi-usage et de taille moyenne avec un placard à porte plane, des machines superposées, un évier posé, un plan de travail en stratifié, un mur blanc, un sol en carrelage de porcelaine et un sol gris.
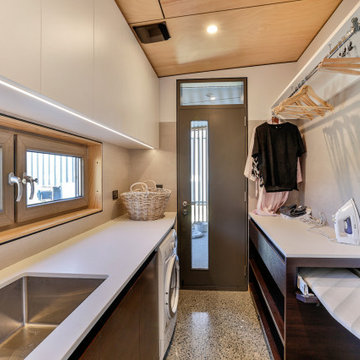
Idées déco pour une buanderie parallèle contemporaine en bois foncé multi-usage et de taille moyenne avec un évier encastré, un placard à porte plane, un plan de travail en quartz modifié, un mur blanc, sol en béton ciré, des machines côte à côte, un sol gris et un plan de travail blanc.
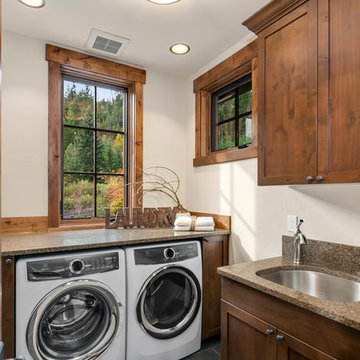
Inspiration pour une buanderie chalet en bois foncé dédiée avec un placard avec porte à panneau encastré, un mur blanc, des machines côte à côte et un sol gris.
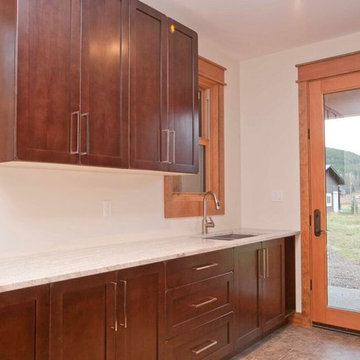
Mud room cabinetry with stained metal clad exterior door, granite counter, undermount double sink
Inspiration pour une buanderie linéaire craftsman en bois foncé dédiée et de taille moyenne avec un évier 2 bacs, un placard à porte shaker, un plan de travail en granite, un mur blanc, un sol en carrelage de porcelaine et un sol marron.
Inspiration pour une buanderie linéaire craftsman en bois foncé dédiée et de taille moyenne avec un évier 2 bacs, un placard à porte shaker, un plan de travail en granite, un mur blanc, un sol en carrelage de porcelaine et un sol marron.
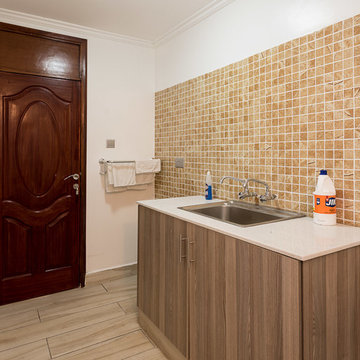
Alternative view of the laundry area showing the mahogany door that encloses the space. The colour combination work effectively to create a feel of spaciousness and adequate lighting.
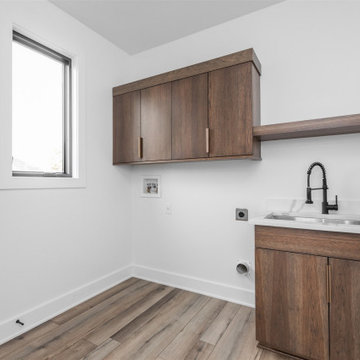
Réalisation d'une buanderie linéaire minimaliste en bois foncé dédiée et de taille moyenne avec un évier encastré, un placard à porte plane, un plan de travail en quartz, un mur blanc, parquet clair, des machines côte à côte, un sol marron et un plan de travail blanc.
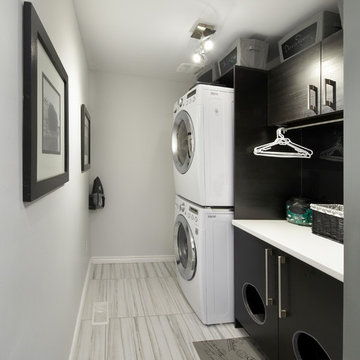
Cette image montre une buanderie parallèle design en bois foncé avec un placard à porte plane, un plan de travail en stratifié, un mur blanc, un sol en carrelage de céramique, des machines superposées, un sol blanc et un plan de travail blanc.
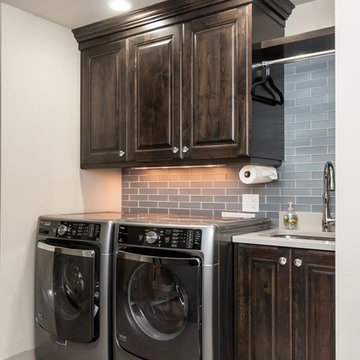
Jared Medley
Idée de décoration pour une buanderie tradition en bois foncé avec un évier encastré, un placard à porte shaker, un plan de travail en quartz modifié, un mur blanc, des machines côte à côte et un sol beige.
Idée de décoration pour une buanderie tradition en bois foncé avec un évier encastré, un placard à porte shaker, un plan de travail en quartz modifié, un mur blanc, des machines côte à côte et un sol beige.
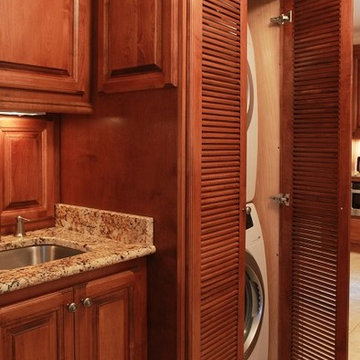
HARRY TAYLOR
Exemple d'une grande buanderie parallèle chic en bois foncé dédiée avec un évier encastré, un placard avec porte à panneau surélevé, un plan de travail en granite, un mur blanc, un sol en carrelage de porcelaine et des machines dissimulées.
Exemple d'une grande buanderie parallèle chic en bois foncé dédiée avec un évier encastré, un placard avec porte à panneau surélevé, un plan de travail en granite, un mur blanc, un sol en carrelage de porcelaine et des machines dissimulées.
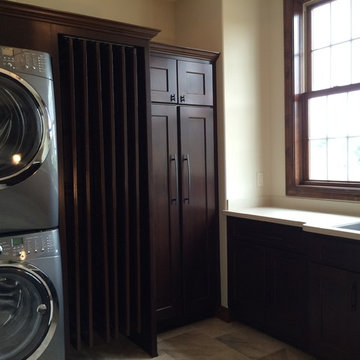
DryAway frames are made out of bamboo and are available in a clear coat, white or espresso (shown here). You may order 4, 6, or 8 frames depending on your needs.
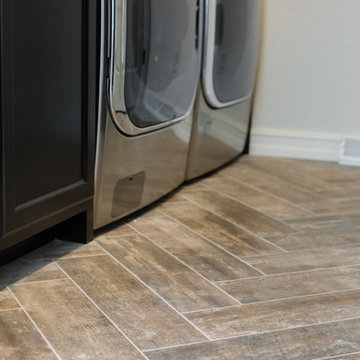
With a beautiful light taupe color pallet, this shabby chic retreat combines beautiful natural stone and rustic barn board wood to create a farmhouse like abode. High ceilings, open floor plans and unique design touches all work together in creating this stunning retreat.
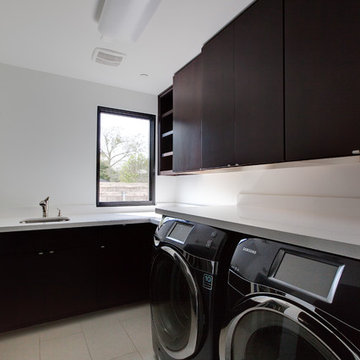
Connie Anderson Photography
Idées déco pour une grande buanderie contemporaine en U et bois foncé dédiée avec un évier posé, un placard à porte plane, un mur blanc, des machines côte à côte, un sol gris et un plan de travail blanc.
Idées déco pour une grande buanderie contemporaine en U et bois foncé dédiée avec un évier posé, un placard à porte plane, un mur blanc, des machines côte à côte, un sol gris et un plan de travail blanc.
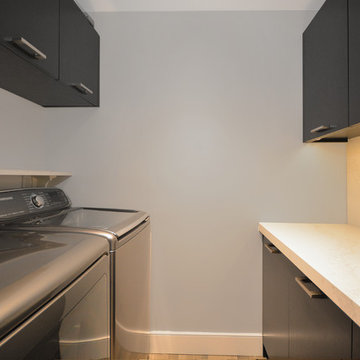
Modern Laundry Room
Cette image montre une petite buanderie design en bois foncé avec un placard à porte plane, un mur blanc et des machines côte à côte.
Cette image montre une petite buanderie design en bois foncé avec un placard à porte plane, un mur blanc et des machines côte à côte.
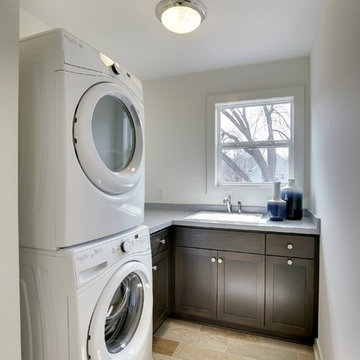
Inspiration pour une buanderie rustique en L et bois foncé dédiée et de taille moyenne avec un évier posé, un placard avec porte à panneau encastré, un plan de travail en surface solide, un mur blanc, un sol en carrelage de céramique et des machines superposées.
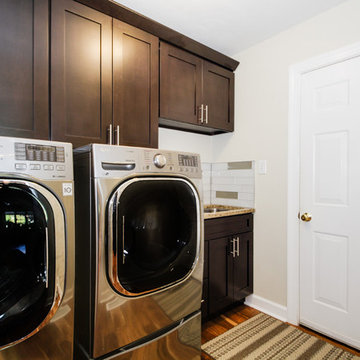
Utility Room with Washer, Dryer & Laundry Sink.
Kimberly Frye - Photographer w/ Virtual Tidewater
Aménagement d'une buanderie parallèle contemporaine en bois foncé de taille moyenne avec un placard, un évier encastré, un placard à porte shaker, un plan de travail en quartz modifié, un mur blanc, parquet foncé et des machines côte à côte.
Aménagement d'une buanderie parallèle contemporaine en bois foncé de taille moyenne avec un placard, un évier encastré, un placard à porte shaker, un plan de travail en quartz modifié, un mur blanc, parquet foncé et des machines côte à côte.
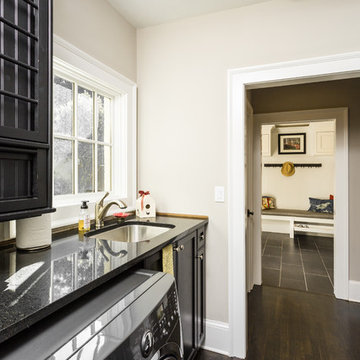
Lee Grider Photography
Idées déco pour une buanderie linéaire classique en bois foncé avec un évier encastré, un placard avec porte à panneau encastré, un plan de travail en granite, un mur blanc, parquet foncé, des machines côte à côte et un sol marron.
Idées déco pour une buanderie linéaire classique en bois foncé avec un évier encastré, un placard avec porte à panneau encastré, un plan de travail en granite, un mur blanc, parquet foncé, des machines côte à côte et un sol marron.
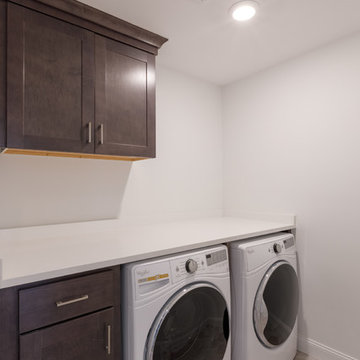
This colonial home in Penn Valley, PA, needed a complete interior renovation. Working closely with the owners, we renovated all three floors plus the basement. Now the house is bright and light, featuring open layouts, loads of natural light, and a clean design maximizing family living areas. Highlights include:
- creating a guest suite in the third floor/attic
- installing custom millwork and moulding in the curved staircase and foyer
- creating a stunning, contemporary kitchen, with marble counter tops, white subway tile back splash, and an eating nook.
RUDLOFF Custom Builders has won Best of Houzz for Customer Service in 2014, 2015 2016 and 2017. We also were voted Best of Design in 2016, 2017 and 2018, which only 2% of professionals receive. Rudloff Custom Builders has been featured on Houzz in their Kitchen of the Week, What to Know About Using Reclaimed Wood in the Kitchen as well as included in their Bathroom WorkBook article. We are a full service, certified remodeling company that covers all of the Philadelphia suburban area. This business, like most others, developed from a friendship of young entrepreneurs who wanted to make a difference in their clients’ lives, one household at a time. This relationship between partners is much more than a friendship. Edward and Stephen Rudloff are brothers who have renovated and built custom homes together paying close attention to detail. They are carpenters by trade and understand concept and execution. RUDLOFF CUSTOM BUILDERS will provide services for you with the highest level of professionalism, quality, detail, punctuality and craftsmanship, every step of the way along our journey together.
Specializing in residential construction allows us to connect with our clients early on in the design phase to ensure that every detail is captured as you imagined. One stop shopping is essentially what you will receive with RUDLOFF CUSTOM BUILDERS from design of your project to the construction of your dreams, executed by on-site project managers and skilled craftsmen. Our concept, envision our client’s ideas and make them a reality. Our mission; CREATING LIFETIME RELATIONSHIPS BUILT ON TRUST AND INTEGRITY.
Photo credit: JMB Photoworks
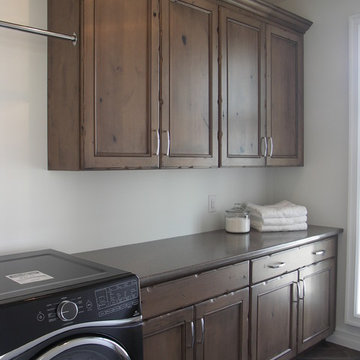
Cabinetry: DeWils Custom Cabinetry
Doorstyle: Nottingham
Species: Knotty Alder
Finish: Sandstone w/ black glaze
Distressed
Inspiration pour une buanderie parallèle traditionnelle en bois foncé dédiée avec un placard avec porte à panneau encastré, un plan de travail en surface solide, un mur blanc, parquet foncé, des machines côte à côte et un sol marron.
Inspiration pour une buanderie parallèle traditionnelle en bois foncé dédiée avec un placard avec porte à panneau encastré, un plan de travail en surface solide, un mur blanc, parquet foncé, des machines côte à côte et un sol marron.
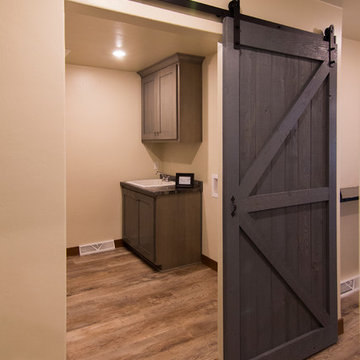
Cette image montre une buanderie parallèle traditionnelle en bois foncé dédiée et de taille moyenne avec un évier 1 bac, un placard à porte shaker, un plan de travail en stratifié, un mur blanc, un sol en vinyl et des machines côte à côte.
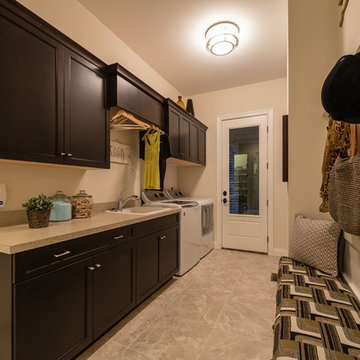
Inspiration pour une buanderie parallèle traditionnelle en bois foncé multi-usage et de taille moyenne avec un évier posé, un placard à porte plane, un plan de travail en stratifié, un mur blanc, un sol en carrelage de céramique et des machines côte à côte.
Idées déco de buanderies en bois foncé avec un mur blanc
9