Idées déco de buanderies en bois foncé avec un plan de travail en quartz modifié
Trier par :
Budget
Trier par:Populaires du jour
101 - 120 sur 435 photos
1 sur 3
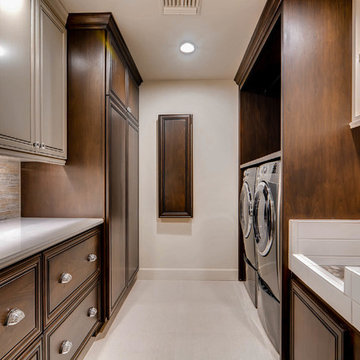
Idées déco pour une grande buanderie parallèle éclectique en bois foncé multi-usage avec un évier utilitaire, un placard avec porte à panneau surélevé, un plan de travail en quartz modifié, un mur blanc, un sol en carrelage de porcelaine, des machines côte à côte et un sol beige.
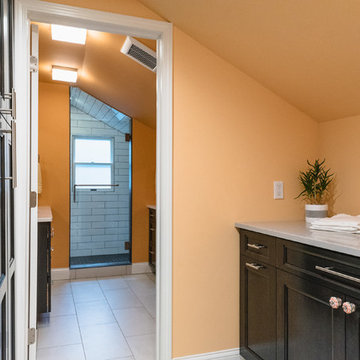
orange
folding counter
cabinetry
decorative hardware
quartz
porcelein tile
Cette image montre une buanderie parallèle minimaliste en bois foncé dédiée et de taille moyenne avec un placard avec porte à panneau encastré, un plan de travail en quartz modifié, un mur orange, un sol en carrelage de porcelaine, des machines côte à côte, un sol gris et un plan de travail blanc.
Cette image montre une buanderie parallèle minimaliste en bois foncé dédiée et de taille moyenne avec un placard avec porte à panneau encastré, un plan de travail en quartz modifié, un mur orange, un sol en carrelage de porcelaine, des machines côte à côte, un sol gris et un plan de travail blanc.
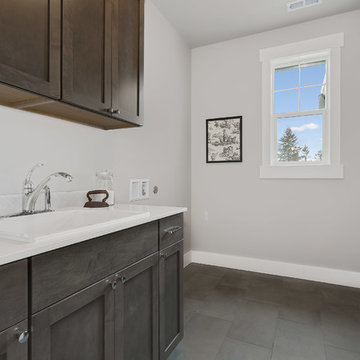
Upstairs laundry with storage and counter space.
HD Estates
Aménagement d'une buanderie linéaire craftsman en bois foncé dédiée et de taille moyenne avec un évier utilitaire, un placard avec porte à panneau encastré, un plan de travail en quartz modifié, un mur gris et un sol gris.
Aménagement d'une buanderie linéaire craftsman en bois foncé dédiée et de taille moyenne avec un évier utilitaire, un placard avec porte à panneau encastré, un plan de travail en quartz modifié, un mur gris et un sol gris.
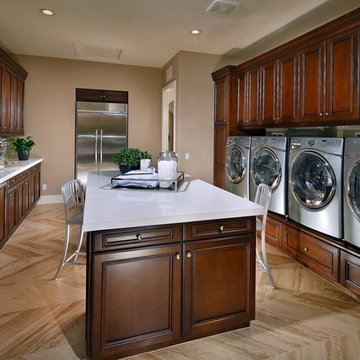
AG Photography
Cette photo montre une très grande buanderie chic en U et bois foncé multi-usage avec un placard avec porte à panneau encastré et un plan de travail en quartz modifié.
Cette photo montre une très grande buanderie chic en U et bois foncé multi-usage avec un placard avec porte à panneau encastré et un plan de travail en quartz modifié.
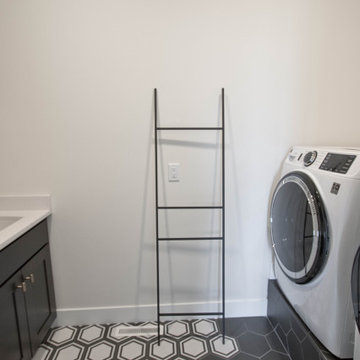
Hexagon Floor Tile - Black Hex Deco | Cabinets by Aspect Cabinetry in color Mink on Poplar
Réalisation d'une buanderie minimaliste en bois foncé dédiée avec un évier encastré, un placard avec porte à panneau encastré, un plan de travail en quartz modifié, un mur blanc, un sol en carrelage de porcelaine, un sol multicolore et un plan de travail blanc.
Réalisation d'une buanderie minimaliste en bois foncé dédiée avec un évier encastré, un placard avec porte à panneau encastré, un plan de travail en quartz modifié, un mur blanc, un sol en carrelage de porcelaine, un sol multicolore et un plan de travail blanc.
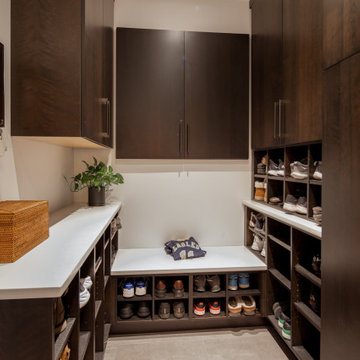
Aménagement d'une petite buanderie moderne en U et bois foncé dédiée avec un placard à porte plane, un plan de travail en quartz modifié, un mur blanc, un sol en carrelage de porcelaine, un sol gris et un plan de travail blanc.
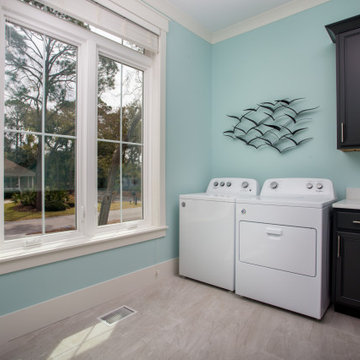
Cabinetry by Kith Kitchens in Espresso
Decorative Hardware by Hardware Resources
Exemple d'une grande buanderie bord de mer en L et bois foncé dédiée avec un évier posé, un placard à porte plane, un plan de travail en quartz modifié, un mur bleu, un sol en carrelage de céramique, des machines côte à côte, un sol gris et un plan de travail blanc.
Exemple d'une grande buanderie bord de mer en L et bois foncé dédiée avec un évier posé, un placard à porte plane, un plan de travail en quartz modifié, un mur bleu, un sol en carrelage de céramique, des machines côte à côte, un sol gris et un plan de travail blanc.
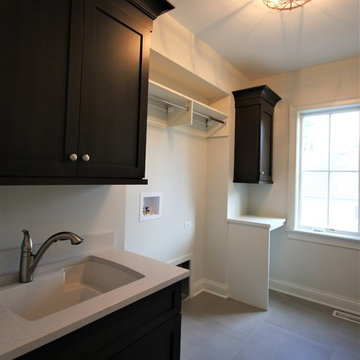
Cette photo montre une grande buanderie linéaire chic en bois foncé dédiée avec un évier encastré, un placard à porte shaker, un plan de travail en quartz modifié, un mur blanc, sol en béton ciré, des machines côte à côte, un sol gris et un plan de travail blanc.

Perfectly settled in the shade of three majestic oak trees, this timeless homestead evokes a deep sense of belonging to the land. The Wilson Architects farmhouse design riffs on the agrarian history of the region while employing contemporary green technologies and methods. Honoring centuries-old artisan traditions and the rich local talent carrying those traditions today, the home is adorned with intricate handmade details including custom site-harvested millwork, forged iron hardware, and inventive stone masonry. Welcome family and guests comfortably in the detached garage apartment. Enjoy long range views of these ancient mountains with ample space, inside and out.
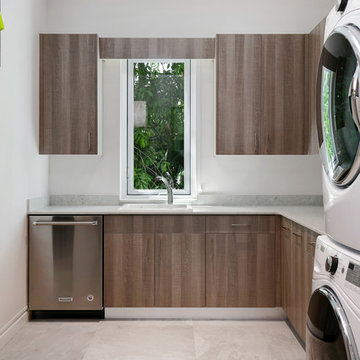
Photographer: Ryan Gamma
Cette photo montre une buanderie tendance en L et bois foncé dédiée et de taille moyenne avec un évier posé, un placard à porte plane, un plan de travail en quartz modifié, un mur blanc, un sol en carrelage de porcelaine, des machines superposées, un sol gris et un plan de travail gris.
Cette photo montre une buanderie tendance en L et bois foncé dédiée et de taille moyenne avec un évier posé, un placard à porte plane, un plan de travail en quartz modifié, un mur blanc, un sol en carrelage de porcelaine, des machines superposées, un sol gris et un plan de travail gris.
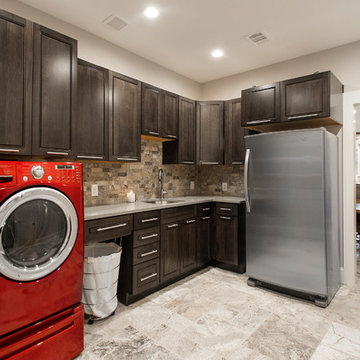
This couple moved to Plano to be closer to their kids and grandchildren. When they purchased the home, they knew that the kitchen would have to be improved as they love to cook and gather as a family. The storage and prep space was not working for them and the old stove had to go! They loved the gas range that they had in their previous home and wanted to have that range again. We began this remodel by removing a wall in the butlers pantry to create a more open space. We tore out the old cabinets and soffit and replaced them with cherry Kraftmaid cabinets all the way to the ceiling. The cabinets were designed to house tons of deep drawers for ease of access and storage. We combined the once separated laundry and utility office space into one large laundry area with storage galore. Their new kitchen and laundry space is now super functional and blends with the adjacent family room.
Photography by Versatile Imaging (Lauren Brown)
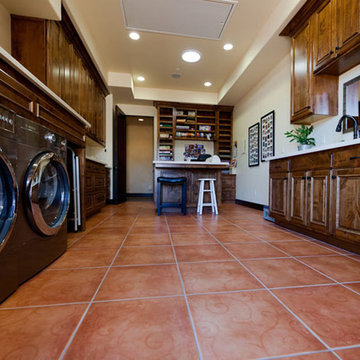
At the start of the project, the clients proposed an interesting programmatic requirement; design a home that is comfortable enough for a husband and wife to live in, while being large enough for the entire extended family to gather at. The result is a traditional old world style home that is centered around a large great room ideal for hosting family gatherings during the holidays and weekends alike. A 9′ by 16′ pocketing sliding door opens the great room up to the back patio and the views of the Edna Valley foothills beyond. With 14 grandchildren in the family, a fully outfitted game room was a must, along with a home gym and office.
The combination of large living spaces and private rooms make this home the ideal large family retreat.
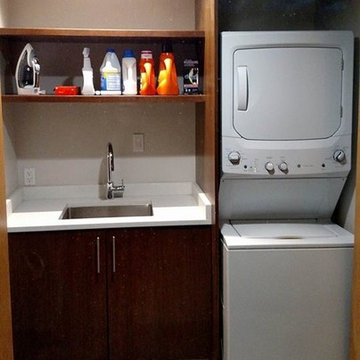
Idée de décoration pour une buanderie linéaire vintage en bois foncé avec un placard, un évier encastré, un placard à porte plane, un plan de travail en quartz modifié, un mur blanc, sol en béton ciré et des machines superposées.
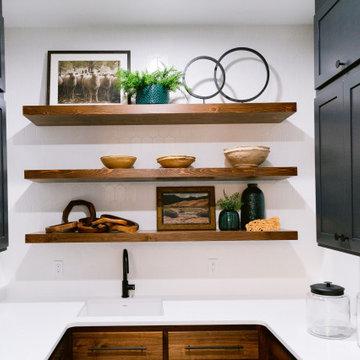
Inspiration pour une buanderie chalet en U et bois foncé avec un évier encastré, un plan de travail en quartz modifié, une crédence blanche, une crédence en céramique, un mur blanc, un sol en carrelage de céramique, des machines côte à côte, un sol gris et un plan de travail blanc.
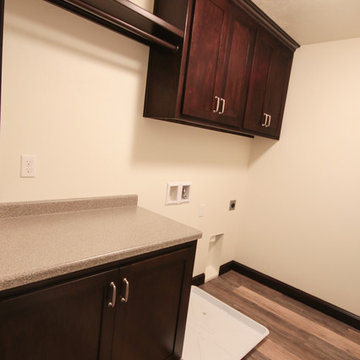
Firelite Foto
Cette photo montre une buanderie linéaire chic en bois foncé multi-usage et de taille moyenne avec un placard à porte shaker, un plan de travail en quartz modifié, un mur beige et un sol en bois brun.
Cette photo montre une buanderie linéaire chic en bois foncé multi-usage et de taille moyenne avec un placard à porte shaker, un plan de travail en quartz modifié, un mur beige et un sol en bois brun.

Laundry room with custom designed cabinetry and a quartz counter top.
Exemple d'une grande buanderie chic en bois foncé avec un évier encastré, un placard avec porte à panneau surélevé, un plan de travail en quartz modifié, un mur jaune et des machines côte à côte.
Exemple d'une grande buanderie chic en bois foncé avec un évier encastré, un placard avec porte à panneau surélevé, un plan de travail en quartz modifié, un mur jaune et des machines côte à côte.
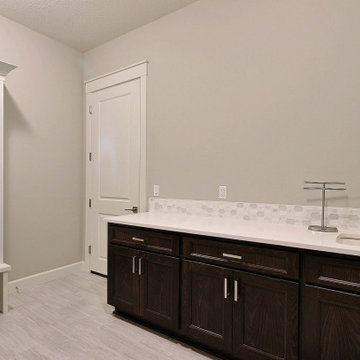
This Modern Multi-Level Home Boasts Master & Guest Suites on The Main Level + Den + Entertainment Room + Exercise Room with 2 Suites Upstairs as Well as Blended Indoor/Outdoor Living with 14ft Tall Coffered Box Beam Ceilings!
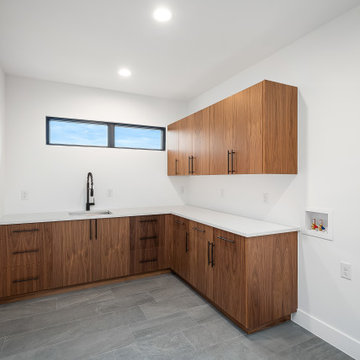
Idées déco pour une grande buanderie rétro en bois foncé dédiée avec un évier encastré, un placard à porte plane, un plan de travail en quartz modifié, un mur blanc, un sol en ardoise, des machines côte à côte, un sol gris et un plan de travail blanc.
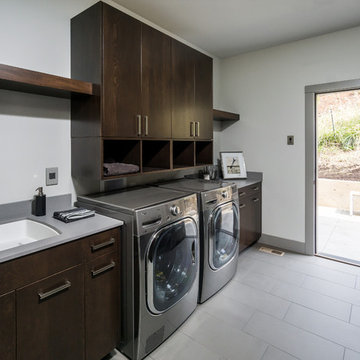
Darius Kuzmickas
Aménagement d'une grande buanderie linéaire moderne en bois foncé dédiée avec un évier encastré, un placard à porte plane, un plan de travail en quartz modifié, un mur gris, un sol en carrelage de porcelaine et des machines côte à côte.
Aménagement d'une grande buanderie linéaire moderne en bois foncé dédiée avec un évier encastré, un placard à porte plane, un plan de travail en quartz modifié, un mur gris, un sol en carrelage de porcelaine et des machines côte à côte.

Inspiration pour une grande buanderie linéaire minimaliste en bois foncé multi-usage avec un évier 1 bac, un placard à porte plane, un plan de travail en quartz modifié, une crédence en feuille de verre, un mur blanc, un sol en vinyl, des machines dissimulées, un sol marron, un plan de travail blanc et un plafond voûté.
Idées déco de buanderies en bois foncé avec un plan de travail en quartz modifié
6