Idées déco de buanderies en bois foncé avec un sol beige
Trier par :
Budget
Trier par:Populaires du jour
121 - 140 sur 312 photos
1 sur 3
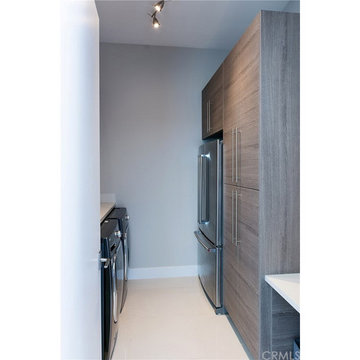
Laundry Room w/ extra refrigerator
Aménagement d'une buanderie parallèle moderne en bois foncé multi-usage et de taille moyenne avec un évier encastré, un placard à porte plane, un plan de travail en quartz, un mur gris, un sol en carrelage de porcelaine, des machines côte à côte, un sol beige et un plan de travail beige.
Aménagement d'une buanderie parallèle moderne en bois foncé multi-usage et de taille moyenne avec un évier encastré, un placard à porte plane, un plan de travail en quartz, un mur gris, un sol en carrelage de porcelaine, des machines côte à côte, un sol beige et un plan de travail beige.
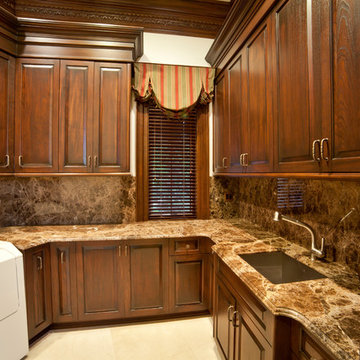
Cette image montre une buanderie traditionnelle en bois foncé et U de taille moyenne et multi-usage avec un évier encastré, un placard avec porte à panneau surélevé, un plan de travail en granite, un sol en carrelage de céramique, des machines côte à côte, un mur blanc, un sol beige et un plan de travail multicolore.
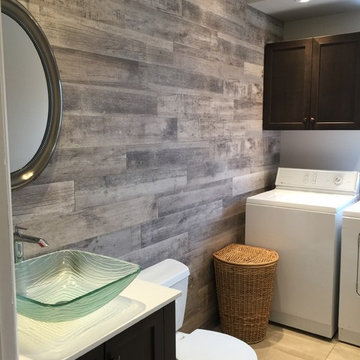
This combination powder room and laundry room needed a facelift. Not quite a major renovation, but we changed the floor, the cabinetry, and added a wall of wood-look tile for interest. If your powder room is sharing space with the laundry, it may as well be a pretty place to go!
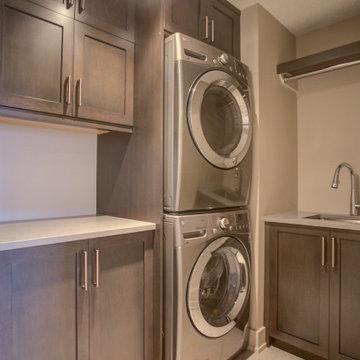
This home was a total renovation overhaul! I started working with this wonderful family a couple of years ago on the exterior and it grew from there! Exterior, full main floor, full upper floor and bonus room all renovated by the time we were done. The addition of wood beams, hardwood flooring and brick bring depth and warmth to the house. We added a lot of different lighting throughout the house. Lighting for art, accent and task lighting - there is no shortage now. Herringbone and diagonal tile bring character along with varied finishes throughout the house. We played with different light fixtures, metals and textures and we believe the result is truly amazing! Basement next?
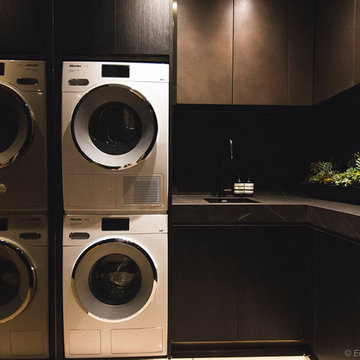
Custom laundry with black wenge ravine and bronze applied metal finish to doors and panels. Custom handmade brass trim to kickfaces and shadowlines. Miele appliances. Photo Credit: Edge Design Consultants.

Idée de décoration pour une grande buanderie linéaire champêtre en bois foncé dédiée avec un évier utilitaire, un placard sans porte, un plan de travail en bois, un mur jaune, sol en stratifié, des machines côte à côte, un sol beige et un plan de travail marron.
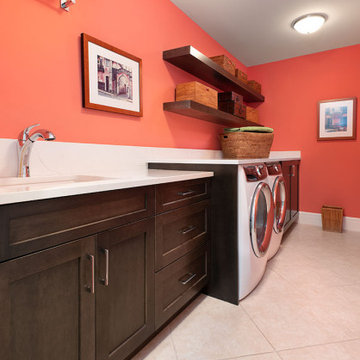
We updated the existing laundry room with custom Dura Supreme cabinetry finished in Maple Poppyseed and a Carson door style. Upper cabinets were replaced with open wood shelving in the same dark stain, creating plenty of storage space while making the laundry room feel more open. With plenty of space to wash and fold clothes, new marble countertops run the length of the laundry room and top the Electrolux steam washer and dryer. Finally, terra cotta-inspired wall paint adds a fun pop of color to this functional new laundry room.
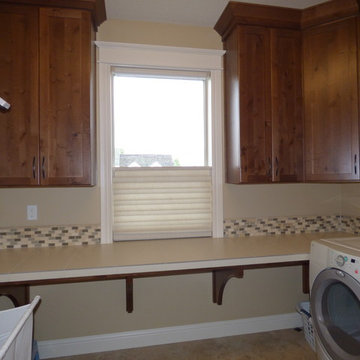
Window Treatments by Allure Window Coverings.
Contact us for a free estimate. 503-407-3206
Cette photo montre une buanderie linéaire craftsman en bois foncé dédiée et de taille moyenne avec un placard à porte shaker, un plan de travail en quartz modifié, un mur beige, des machines côte à côte, un sol beige et un plan de travail beige.
Cette photo montre une buanderie linéaire craftsman en bois foncé dédiée et de taille moyenne avec un placard à porte shaker, un plan de travail en quartz modifié, un mur beige, des machines côte à côte, un sol beige et un plan de travail beige.
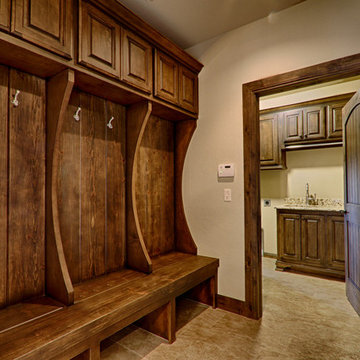
Réalisation d'une buanderie chalet en bois foncé dédiée et de taille moyenne avec un plan de travail en granite, un mur beige, un sol en carrelage de porcelaine, des machines côte à côte et un sol beige.
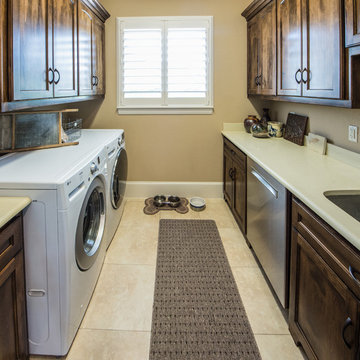
Réalisation d'une grande buanderie parallèle tradition en bois foncé dédiée avec un évier encastré, un placard à porte shaker, un mur marron, un sol en carrelage de céramique, des machines côte à côte et un sol beige.
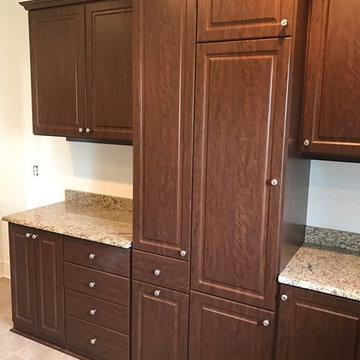
This spacious custom built laundry room in Eatonton, Georgia was completed in our mocha finish. Raised panel doors and a woodgrain melamine give this laundry a craftsman touch. With plenty of storage, counter space, shelving and hanging space this laundry room is a dream space come true. Tucked away is a fold down iron board and a pullout trash can. The client provided the counter top to complete the look.
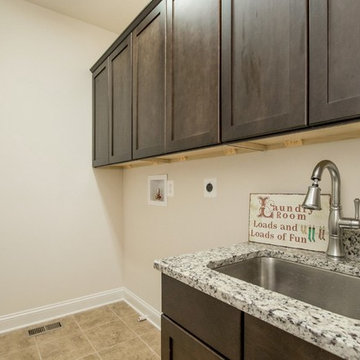
Cette image montre une buanderie linéaire traditionnelle en bois foncé dédiée et de taille moyenne avec un évier encastré, un placard à porte shaker, un plan de travail en granite, un mur beige, un sol en carrelage de céramique et un sol beige.
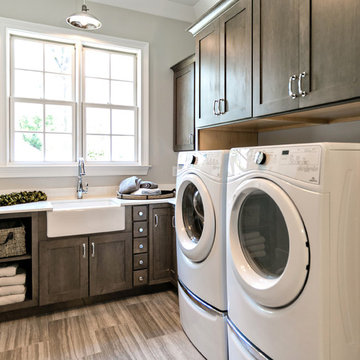
Cette photo montre une buanderie chic en L et bois foncé dédiée et de taille moyenne avec un évier de ferme, un placard à porte shaker, plan de travail en marbre, un mur beige, sol en stratifié, des machines côte à côte, un sol beige et un plan de travail blanc.
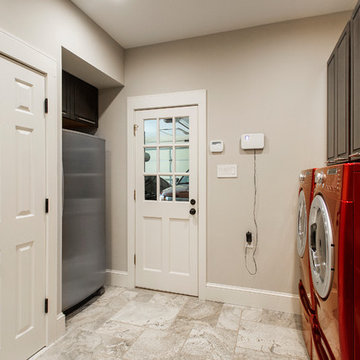
This couple moved to Plano to be closer to their kids and grandchildren. When they purchased the home, they knew that the kitchen would have to be improved as they love to cook and gather as a family. The storage and prep space was not working for them and the old stove had to go! They loved the gas range that they had in their previous home and wanted to have that range again. We began this remodel by removing a wall in the butlers pantry to create a more open space. We tore out the old cabinets and soffit and replaced them with cherry Kraftmaid cabinets all the way to the ceiling. The cabinets were designed to house tons of deep drawers for ease of access and storage. We combined the once separated laundry and utility office space into one large laundry area with storage galore. Their new kitchen and laundry space is now super functional and blends with the adjacent family room.
Photography by Versatile Imaging (Lauren Brown)
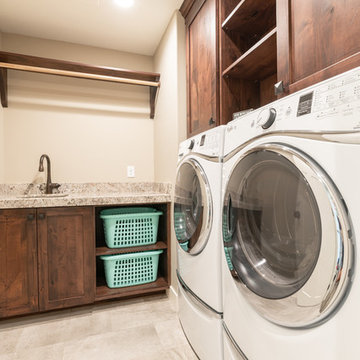
Cette photo montre une buanderie chic en L et bois foncé dédiée et de taille moyenne avec un évier encastré, un placard à porte plane, un plan de travail en granite, un mur beige, un sol en carrelage de céramique, des machines côte à côte, un sol beige et un plan de travail beige.

Peak Construction & Remodeling, Inc.
Orland Park, IL (708) 516-9816
Idées déco pour une grande buanderie classique en U et bois foncé multi-usage avec un évier utilitaire, un placard à porte shaker, un plan de travail en granite, un mur marron, un sol en carrelage de porcelaine, des machines côte à côte et un sol beige.
Idées déco pour une grande buanderie classique en U et bois foncé multi-usage avec un évier utilitaire, un placard à porte shaker, un plan de travail en granite, un mur marron, un sol en carrelage de porcelaine, des machines côte à côte et un sol beige.
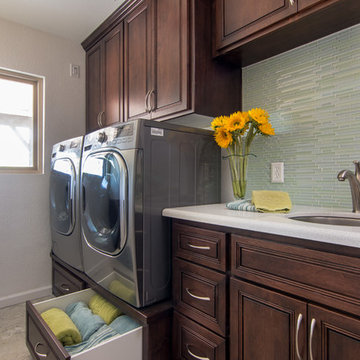
Laundry room off of the kitchen.
Brian Covington, Photographer
Aménagement d'une grande buanderie linéaire classique en bois foncé multi-usage avec une crédence blanche, une crédence en carreau de verre, un évier encastré, un placard avec porte à panneau surélevé, un plan de travail en quartz modifié, un mur beige, des machines côte à côte et un sol beige.
Aménagement d'une grande buanderie linéaire classique en bois foncé multi-usage avec une crédence blanche, une crédence en carreau de verre, un évier encastré, un placard avec porte à panneau surélevé, un plan de travail en quartz modifié, un mur beige, des machines côte à côte et un sol beige.
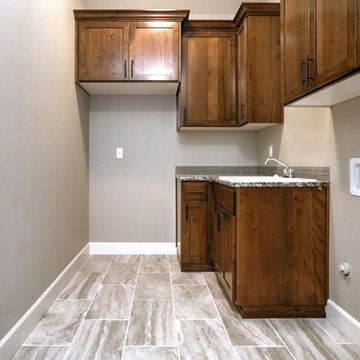
Idées déco pour une buanderie classique en bois foncé de taille moyenne avec un placard, un évier posé, un placard à porte shaker, un plan de travail en granite, un mur beige, des machines superposées, un sol beige et un plan de travail multicolore.
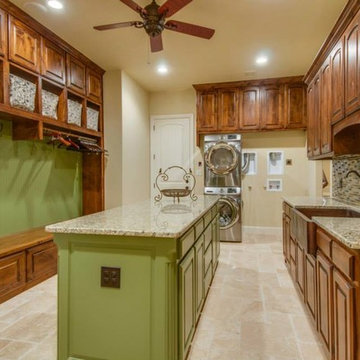
Cette image montre une buanderie linéaire chalet en bois foncé dédiée et de taille moyenne avec un évier de ferme, un placard avec porte à panneau surélevé, un plan de travail en granite, un mur beige, un sol en travertin, des machines superposées et un sol beige.

Stainless Steel top in laundry room
Inspiration pour une buanderie linéaire traditionnelle en bois foncé dédiée et de taille moyenne avec un placard à porte plane, un plan de travail en inox, un sol en travertin, des machines côte à côte, un mur blanc et un sol beige.
Inspiration pour une buanderie linéaire traditionnelle en bois foncé dédiée et de taille moyenne avec un placard à porte plane, un plan de travail en inox, un sol en travertin, des machines côte à côte, un mur blanc et un sol beige.
Idées déco de buanderies en bois foncé avec un sol beige
7