Idées déco de buanderies en bois foncé avec un sol en carrelage de céramique
Trier par :
Budget
Trier par:Populaires du jour
61 - 80 sur 525 photos
1 sur 3
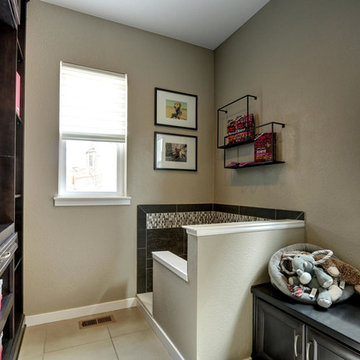
Hotshot Pros
Idée de décoration pour une buanderie parallèle tradition en bois foncé dédiée et de taille moyenne avec un placard à porte plane, un plan de travail en bois, un mur beige, un sol en carrelage de céramique et des machines côte à côte.
Idée de décoration pour une buanderie parallèle tradition en bois foncé dédiée et de taille moyenne avec un placard à porte plane, un plan de travail en bois, un mur beige, un sol en carrelage de céramique et des machines côte à côte.
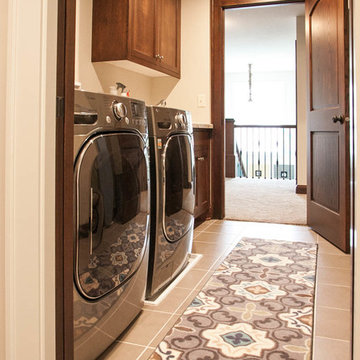
Erin E Jackson
Idée de décoration pour une buanderie parallèle tradition en bois foncé dédiée avec un évier encastré, un placard à porte shaker, un plan de travail en granite, un mur beige, un sol en carrelage de céramique et des machines côte à côte.
Idée de décoration pour une buanderie parallèle tradition en bois foncé dédiée avec un évier encastré, un placard à porte shaker, un plan de travail en granite, un mur beige, un sol en carrelage de céramique et des machines côte à côte.
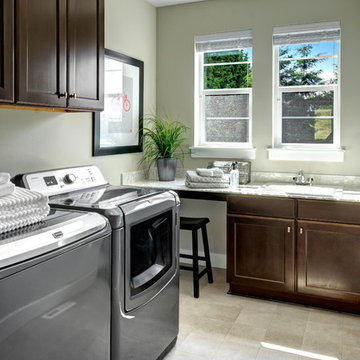
Upstairs laundry room with sink, workspace and built-in cabinets. A functional floor plan.
Aménagement d'une buanderie classique en L et bois foncé dédiée avec un évier posé, un placard avec porte à panneau encastré, un plan de travail en quartz modifié, un mur gris, un sol en carrelage de céramique et des machines côte à côte.
Aménagement d'une buanderie classique en L et bois foncé dédiée avec un évier posé, un placard avec porte à panneau encastré, un plan de travail en quartz modifié, un mur gris, un sol en carrelage de céramique et des machines côte à côte.
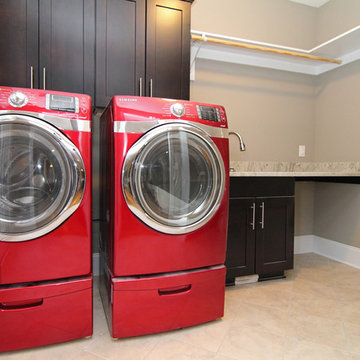
This laundry room is packed with purpose, with shelving, a hanging rod, sink, folding counter top, upper and lower cabinets, and washer/dryers with drawer storage.
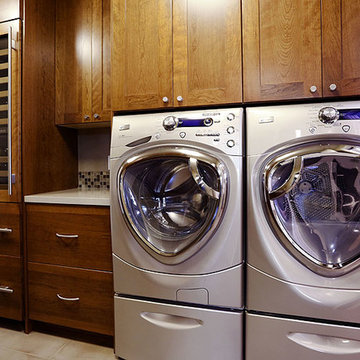
Large side by side appliances. Plenty of storage. wine refrigerator.
Cette photo montre une buanderie parallèle chic en bois foncé de taille moyenne et dédiée avec un évier encastré, un placard à porte shaker, un plan de travail en surface solide, un mur beige, un sol en carrelage de céramique, des machines côte à côte et un sol beige.
Cette photo montre une buanderie parallèle chic en bois foncé de taille moyenne et dédiée avec un évier encastré, un placard à porte shaker, un plan de travail en surface solide, un mur beige, un sol en carrelage de céramique, des machines côte à côte et un sol beige.

This 6,000sf luxurious custom new construction 5-bedroom, 4-bath home combines elements of open-concept design with traditional, formal spaces, as well. Tall windows, large openings to the back yard, and clear views from room to room are abundant throughout. The 2-story entry boasts a gently curving stair, and a full view through openings to the glass-clad family room. The back stair is continuous from the basement to the finished 3rd floor / attic recreation room.
The interior is finished with the finest materials and detailing, with crown molding, coffered, tray and barrel vault ceilings, chair rail, arched openings, rounded corners, built-in niches and coves, wide halls, and 12' first floor ceilings with 10' second floor ceilings.
It sits at the end of a cul-de-sac in a wooded neighborhood, surrounded by old growth trees. The homeowners, who hail from Texas, believe that bigger is better, and this house was built to match their dreams. The brick - with stone and cast concrete accent elements - runs the full 3-stories of the home, on all sides. A paver driveway and covered patio are included, along with paver retaining wall carved into the hill, creating a secluded back yard play space for their young children.
Project photography by Kmieick Imagery.

photos courtesy of Seth Beckton
Inspiration pour une buanderie parallèle design en bois foncé multi-usage et de taille moyenne avec un évier intégré, un placard à porte plane, un plan de travail en surface solide, un mur blanc, un sol en carrelage de céramique et des machines côte à côte.
Inspiration pour une buanderie parallèle design en bois foncé multi-usage et de taille moyenne avec un évier intégré, un placard à porte plane, un plan de travail en surface solide, un mur blanc, un sol en carrelage de céramique et des machines côte à côte.

The vanity top and the washer/dryer counter are both made from an IKEA butcher block table top that I was able to cut into the custom sizes for the space. I learned alot about polyurethane and felt a little like the Karate Kid, poly on, sand off, poly on, sand off. The counter does have a leg on the front left for support.
This arrangement allowed for a small hangar bar and 4" space to keep brooms, swifter, and even a small step stool to reach the upper most cabinet space. Not saying I'm short, but I will admint that I could use a little vertical help sometimes, but I am not short.
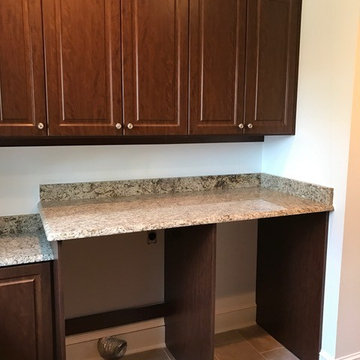
This spacious custom built laundry room in Eatonton, Georgia was completed in our mocha finish. Raised panel doors and a woodgrain melamine give this laundry a craftsman touch. With plenty of storage, counter space, shelving and hanging space this laundry room is a dream space come true. Tucked away is a fold down iron board and a pullout trash can. The client provided the counter top to complete the look.
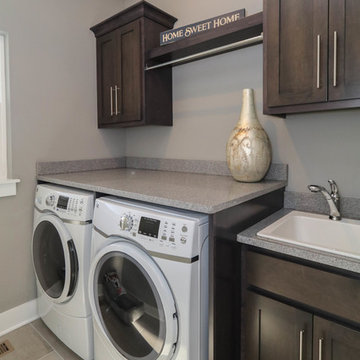
DJK Custom Homes
Exemple d'une buanderie parallèle nature en bois foncé dédiée et de taille moyenne avec un évier posé, un placard à porte shaker, un plan de travail en quartz modifié, un mur beige, un sol en carrelage de céramique, des machines côte à côte, un sol gris et un plan de travail gris.
Exemple d'une buanderie parallèle nature en bois foncé dédiée et de taille moyenne avec un évier posé, un placard à porte shaker, un plan de travail en quartz modifié, un mur beige, un sol en carrelage de céramique, des machines côte à côte, un sol gris et un plan de travail gris.
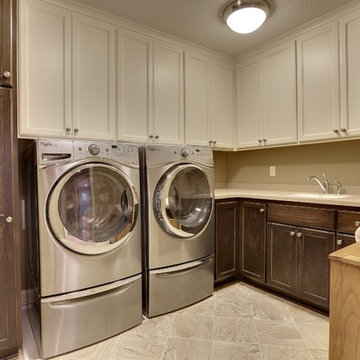
Idées déco pour une grande buanderie classique en L et bois foncé dédiée avec un placard à porte shaker, un plan de travail en surface solide, un mur gris, un sol en carrelage de céramique, des machines côte à côte et un évier encastré.
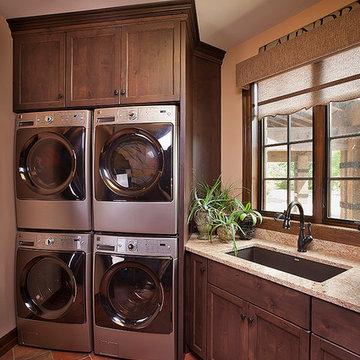
Inspiration pour une buanderie linéaire traditionnelle en bois foncé multi-usage et de taille moyenne avec un évier posé, un placard à porte shaker, un plan de travail en granite, un mur beige, un sol en carrelage de céramique et des machines superposées.
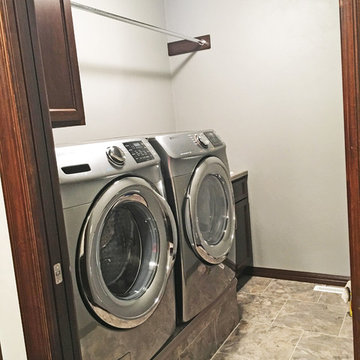
This laundry room features an elevated side by side washer and dryer units as well as cabinets and a rack above for drying and hanging clothes.
Inspiration pour une buanderie linéaire craftsman en bois foncé dédiée et de taille moyenne avec un évier posé, un placard avec porte à panneau encastré, un mur gris, un sol en carrelage de céramique et des machines côte à côte.
Inspiration pour une buanderie linéaire craftsman en bois foncé dédiée et de taille moyenne avec un évier posé, un placard avec porte à panneau encastré, un mur gris, un sol en carrelage de céramique et des machines côte à côte.

This Modern Multi-Level Home Boasts Master & Guest Suites on The Main Level + Den + Entertainment Room + Exercise Room with 2 Suites Upstairs as Well as Blended Indoor/Outdoor Living with 14ft Tall Coffered Box Beam Ceilings!
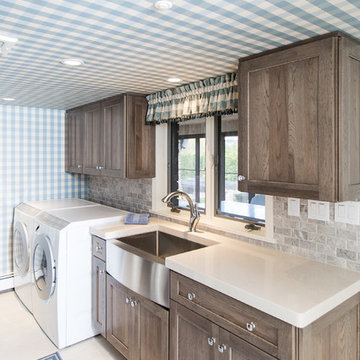
Idée de décoration pour une buanderie parallèle champêtre en bois foncé dédiée et de taille moyenne avec un placard à porte shaker, un plan de travail en surface solide, une crédence grise, une crédence en carrelage métro, un évier de ferme, un sol en carrelage de céramique, des machines côte à côte et un plan de travail beige.
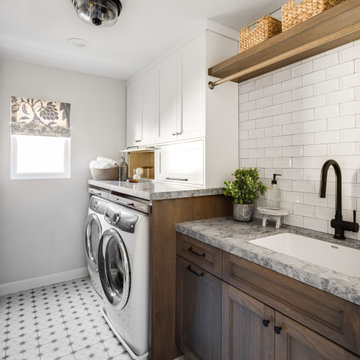
design by: Kennedy Cole Interior Design
build by: Well Done
photos by: Chad Mellon
Aménagement d'une buanderie parallèle classique en bois foncé dédiée et de taille moyenne avec un évier encastré, un placard à porte shaker, un plan de travail en quartz modifié, une crédence blanche, une crédence en carrelage métro, un mur blanc, un sol en carrelage de céramique, des machines côte à côte, un sol blanc et un plan de travail gris.
Aménagement d'une buanderie parallèle classique en bois foncé dédiée et de taille moyenne avec un évier encastré, un placard à porte shaker, un plan de travail en quartz modifié, une crédence blanche, une crédence en carrelage métro, un mur blanc, un sol en carrelage de céramique, des machines côte à côte, un sol blanc et un plan de travail gris.
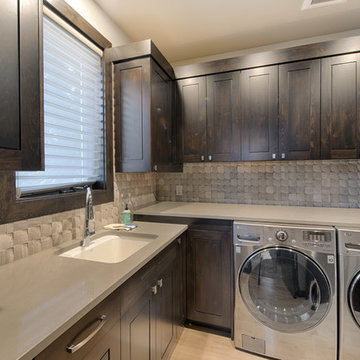
Exemple d'une grande buanderie parallèle tendance en bois foncé multi-usage avec un évier encastré, un placard à porte plane, un mur gris, un sol en carrelage de céramique, des machines côte à côte, un sol gris et un plan de travail gris.
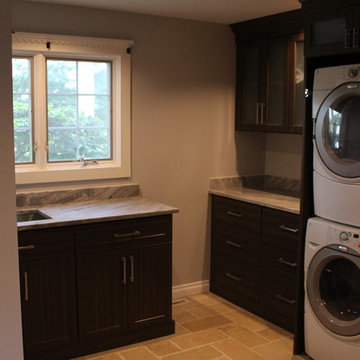
In this laundry room, we stacked the washer & dryer to open up more wall space for storage. We installed a pull-out ironing board in one of the cabinets below the window. Installed the granite counter tops, installed both sink and faucet.

Exemple d'une petite buanderie linéaire chic en bois foncé dédiée avec un évier encastré, un placard à porte shaker, un plan de travail en quartz, une crédence blanche, une crédence en céramique, un mur blanc, un sol en carrelage de céramique, des machines côte à côte, un sol beige et un plan de travail blanc.
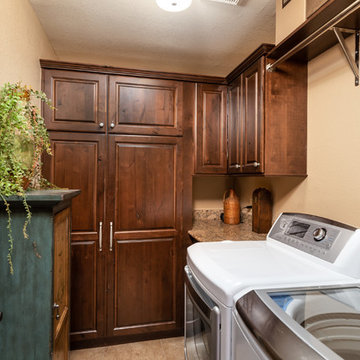
Phil Johnson
Réalisation d'une petite buanderie sud-ouest américain en U et bois foncé dédiée avec un placard avec porte à panneau surélevé, un plan de travail en granite, un mur beige, un sol en carrelage de céramique, des machines côte à côte, un sol beige et un plan de travail multicolore.
Réalisation d'une petite buanderie sud-ouest américain en U et bois foncé dédiée avec un placard avec porte à panneau surélevé, un plan de travail en granite, un mur beige, un sol en carrelage de céramique, des machines côte à côte, un sol beige et un plan de travail multicolore.
Idées déco de buanderies en bois foncé avec un sol en carrelage de céramique
4