Idées déco de buanderies en bois foncé avec une crédence blanche
Trier par :
Budget
Trier par:Populaires du jour
21 - 40 sur 55 photos
1 sur 3
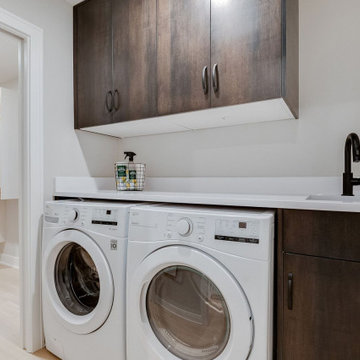
Green living is all over at GreenHalo Builds. From ecofriendly appliances to low flow faucets, we keep sustainability at the forefront of all our designs.
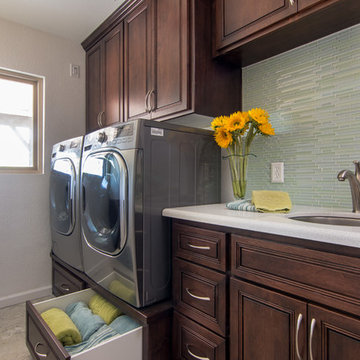
Laundry room off of the kitchen.
Brian Covington, Photographer
Aménagement d'une grande buanderie linéaire classique en bois foncé multi-usage avec une crédence blanche, une crédence en carreau de verre, un évier encastré, un placard avec porte à panneau surélevé, un plan de travail en quartz modifié, un mur beige, des machines côte à côte et un sol beige.
Aménagement d'une grande buanderie linéaire classique en bois foncé multi-usage avec une crédence blanche, une crédence en carreau de verre, un évier encastré, un placard avec porte à panneau surélevé, un plan de travail en quartz modifié, un mur beige, des machines côte à côte et un sol beige.
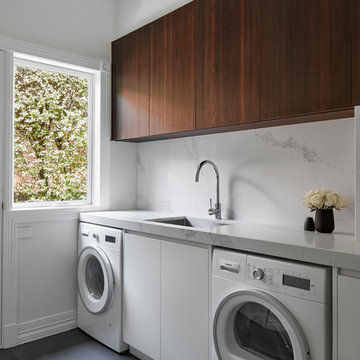
Tom Roe
Idée de décoration pour une grande buanderie design en U et bois foncé avec un évier 2 bacs, un placard à porte plane, plan de travail en marbre, une crédence blanche, une crédence en marbre, parquet clair et un plan de travail blanc.
Idée de décoration pour une grande buanderie design en U et bois foncé avec un évier 2 bacs, un placard à porte plane, plan de travail en marbre, une crédence blanche, une crédence en marbre, parquet clair et un plan de travail blanc.
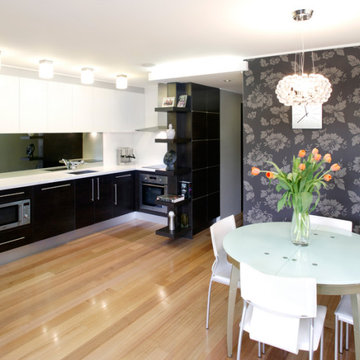
Inspiration pour une petite buanderie minimaliste en L et bois foncé dédiée avec un évier intégré, un placard à porte plane, un plan de travail en quartz modifié, une crédence blanche, une crédence en dalle de pierre, un mur gris, un sol en bois brun, un sol rouge, un plan de travail blanc et du papier peint.
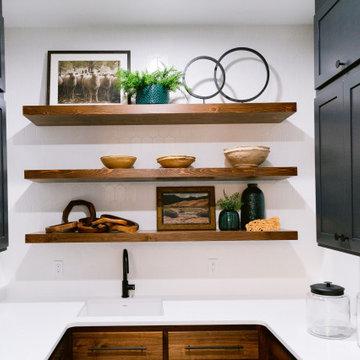
Inspiration pour une buanderie chalet en U et bois foncé avec un évier encastré, un plan de travail en quartz modifié, une crédence blanche, une crédence en céramique, un mur blanc, un sol en carrelage de céramique, des machines côte à côte, un sol gris et un plan de travail blanc.
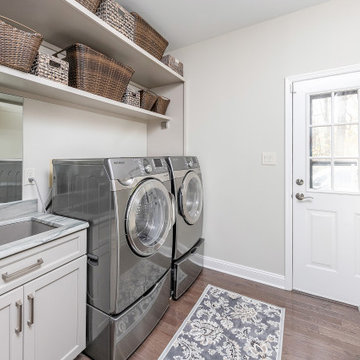
This elegant open-concept Voorhees kitchen features plenty of storage and counter space, island seating, a desk area with an in-drawer charging station, and easy access to the outdoor space. The nearby powder room and laundry now have complimentary finishes.
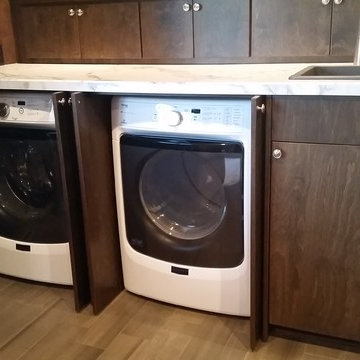
This kitchen underwent an extensive remodel. A laundry room closet was removed and the laundry was then added in another room. The washer and dryer can be closed off and hidden when not in use. The kitchen has a large peninsula and also a small island. The peninsula has an eating bar that took the place of the informal dinette area. This kitchen is bright and spacious now that the soffits and peninsula wall cabinets were removed.
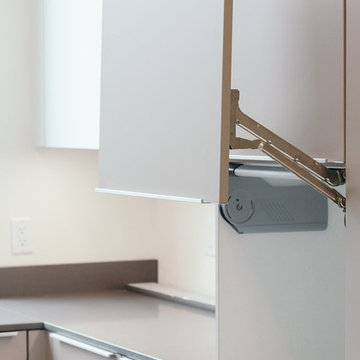
A lift up door opens to revel a space for a small microwave oven in this expansive laundry room by Cheryl Carpenter with Poggenpohl
Joseph Nance Photography
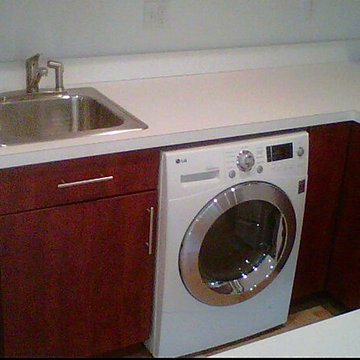
Réalisation d'une petite buanderie tradition en U et bois foncé avec un placard à porte plane, un plan de travail en stratifié, une crédence blanche, un évier posé, un mur blanc et parquet clair.
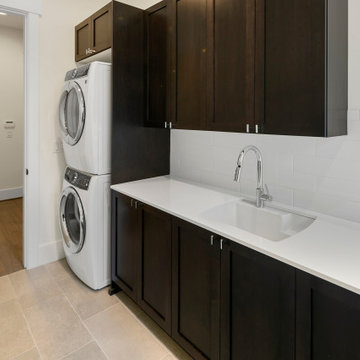
The Barbaro's Downstairs Laundry Room is a testament to both functionality and style. Equipped with pristine white laundry machines, this room ensures efficiency and convenience for all your laundry needs. The white countertop provides ample workspace for sorting and folding clothes, while the white subway tile backsplash adds a touch of sophistication and protects the walls from any splashes or spills. The tile floor not only offers durability but also easy maintenance. The room is elevated by the presence of dark wooden cabinets, providing plenty of storage space and adding a touch of elegance to the overall aesthetic.
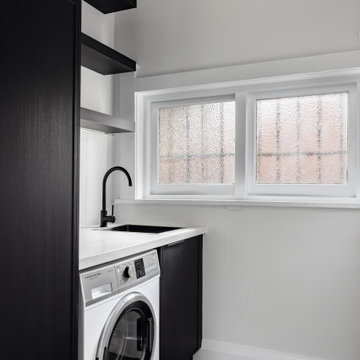
Cette photo montre une buanderie tendance en bois foncé avec un évier 1 bac, un placard à porte shaker, un plan de travail en quartz modifié, une crédence blanche, une crédence en carrelage métro, un mur blanc, un sol en vinyl, un sol marron et un plan de travail blanc.
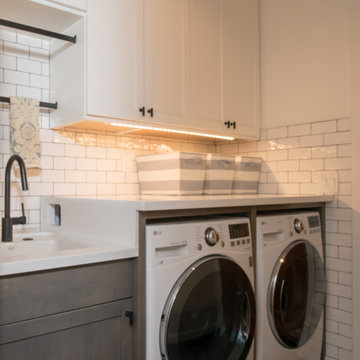
This compact dual purpose laundry mudroom is the point of entry for a busy family of four.
One side provides laundry facilities including a deep laundry sink, dry rack, a folding surface and storage. The other side of the room has the home's electrical panel and a boot bench complete with shoe cubbies, hooks and a bench.
The flooring is rubber.
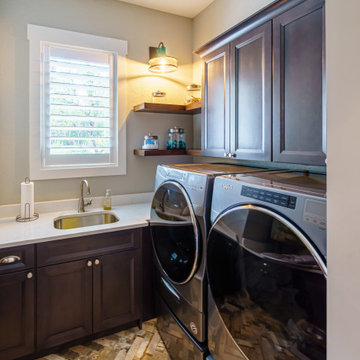
Laundry Room
Cette photo montre une buanderie tendance en U et bois foncé dédiée et de taille moyenne avec un évier encastré, un placard avec porte à panneau encastré, un plan de travail en quartz modifié, une crédence blanche, une crédence en quartz modifié, un mur beige, un sol en carrelage de porcelaine, des machines côte à côte, un sol multicolore et un plan de travail blanc.
Cette photo montre une buanderie tendance en U et bois foncé dédiée et de taille moyenne avec un évier encastré, un placard avec porte à panneau encastré, un plan de travail en quartz modifié, une crédence blanche, une crédence en quartz modifié, un mur beige, un sol en carrelage de porcelaine, des machines côte à côte, un sol multicolore et un plan de travail blanc.
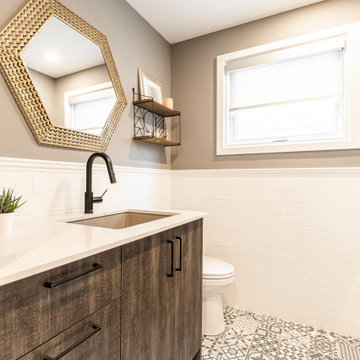
This multi-functional laundry room / powder room, got a full make-over, WE combined the space into 1 larger space and omitted the awful laundry closet in the hallway, by stacking the washer and dryer we where able to gain more space and loads of storage. by adding a touch of farmhouse chic in materials this space not only is widely used but its fun for the whole family.
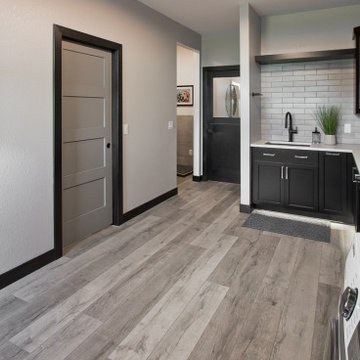
Luxury Vinyl Plank by Shaw, Alto Tortona || 3x12 Laundry Backsplash by Daltile, Modern Hearth in Chimney Corner
Réalisation d'une buanderie tradition en bois foncé avec un placard avec porte à panneau encastré, une crédence blanche, une crédence en céramique, un sol en vinyl et un sol gris.
Réalisation d'une buanderie tradition en bois foncé avec un placard avec porte à panneau encastré, une crédence blanche, une crédence en céramique, un sol en vinyl et un sol gris.
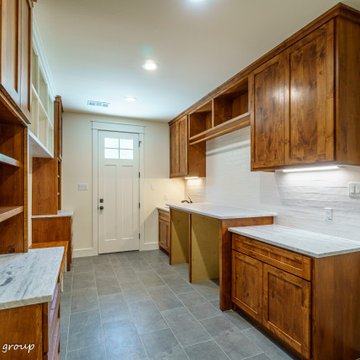
Mudroom / Laundry
This room sits between two garages and has direct access to the exterior.
Idées déco pour une buanderie parallèle montagne en bois foncé multi-usage et de taille moyenne avec un évier 1 bac, un placard à porte plane, un plan de travail en granite, une crédence blanche, une crédence en carreau de verre, un sol en ardoise, des machines côte à côte, un sol noir et un plan de travail blanc.
Idées déco pour une buanderie parallèle montagne en bois foncé multi-usage et de taille moyenne avec un évier 1 bac, un placard à porte plane, un plan de travail en granite, une crédence blanche, une crédence en carreau de verre, un sol en ardoise, des machines côte à côte, un sol noir et un plan de travail blanc.
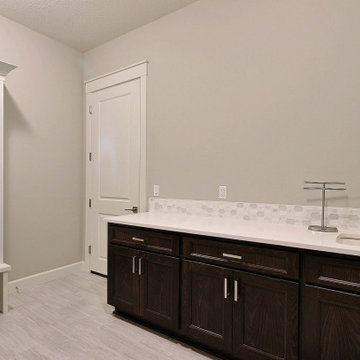
This Modern Multi-Level Home Boasts Master & Guest Suites on The Main Level + Den + Entertainment Room + Exercise Room with 2 Suites Upstairs as Well as Blended Indoor/Outdoor Living with 14ft Tall Coffered Box Beam Ceilings!
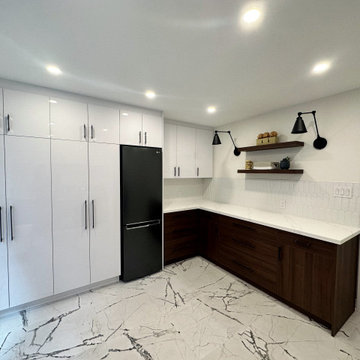
This space was previously divided into 2 rooms, an office, and a laundry room. The clients wanted a larger laundry room so we took out the partition wall between the existing laundry and home office, and made 1 large laundry room with lots of counter space and storage. We also incorporated a doggy washing station as the client requested. To add some warmth to the space we decided to do walnut base cabinetry throughout, and selected tiles that had a touch of bronze and gold. The long fish scale backsplash tiles help add life and texture to the rest of the space.

スッキリとした仕上がりの造作洗面です
Réalisation d'une buanderie linéaire minimaliste en bois foncé multi-usage et de taille moyenne avec un placard sans porte, un plan de travail en béton, une crédence blanche, des machines superposées, un sol marron, un plan de travail gris, un plafond en papier peint et du papier peint.
Réalisation d'une buanderie linéaire minimaliste en bois foncé multi-usage et de taille moyenne avec un placard sans porte, un plan de travail en béton, une crédence blanche, des machines superposées, un sol marron, un plan de travail gris, un plafond en papier peint et du papier peint.
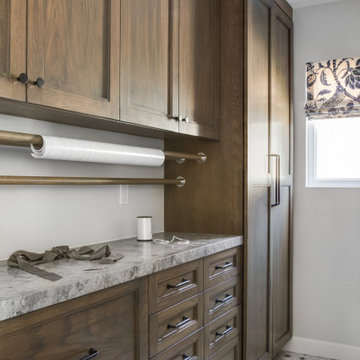
design by: Kennedy Cole Interior Design
build by: Well Done
photos by: Chad Mellon
Cette image montre une buanderie parallèle traditionnelle en bois foncé dédiée et de taille moyenne avec un évier encastré, un placard à porte shaker, un plan de travail en quartz modifié, une crédence blanche, une crédence en carrelage métro, un mur blanc, un sol en carrelage de céramique, des machines côte à côte, un sol blanc et un plan de travail gris.
Cette image montre une buanderie parallèle traditionnelle en bois foncé dédiée et de taille moyenne avec un évier encastré, un placard à porte shaker, un plan de travail en quartz modifié, une crédence blanche, une crédence en carrelage métro, un mur blanc, un sol en carrelage de céramique, des machines côte à côte, un sol blanc et un plan de travail gris.
Idées déco de buanderies en bois foncé avec une crédence blanche
2