Idées déco de buanderies en bois foncé et inox
Trier par :
Budget
Trier par:Populaires du jour
161 - 180 sur 2 193 photos
1 sur 3

Aménagement d'une grande buanderie classique en L et bois foncé dédiée avec un évier encastré, un placard avec porte à panneau encastré, un plan de travail en quartz modifié, une crédence multicolore, une crédence en carreau briquette, un mur gris, un sol en carrelage de céramique, des machines côte à côte, un sol blanc et un plan de travail beige.
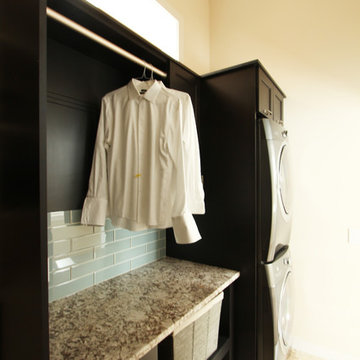
Idées déco pour une petite buanderie linéaire classique en bois foncé multi-usage avec un placard avec porte à panneau encastré, un plan de travail en granite, un mur beige, un sol en travertin, des machines côte à côte, un sol beige et un plan de travail beige.
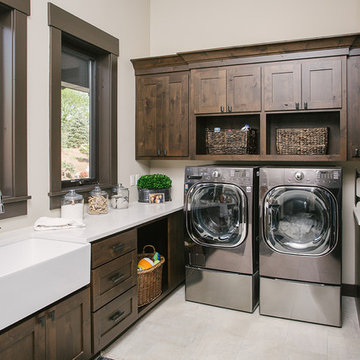
Custom laundry room cabinetry.
Réalisation d'une buanderie parallèle tradition en bois foncé dédiée et de taille moyenne avec un évier de ferme, un placard à porte shaker, un mur beige, des machines côte à côte, un sol beige, un plan de travail blanc et un sol en carrelage de céramique.
Réalisation d'une buanderie parallèle tradition en bois foncé dédiée et de taille moyenne avec un évier de ferme, un placard à porte shaker, un mur beige, des machines côte à côte, un sol beige, un plan de travail blanc et un sol en carrelage de céramique.
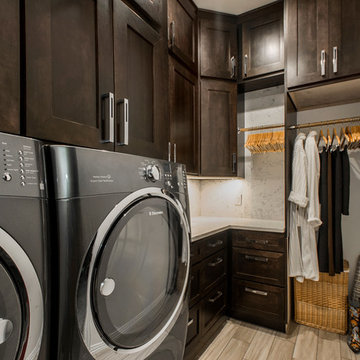
This laundry room space off the master closet is an organizers dream. It is full of drawers, floor to ceiling cabinets with pull outs and hanging drying space. Design by Hatfield Builders & Remodelers | Photography by Versatile Imaging
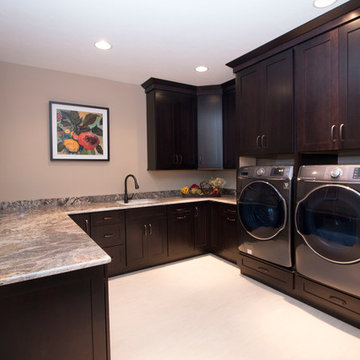
Aménagement d'une grande buanderie moderne en U et bois foncé avec un placard, un évier encastré, un placard à porte shaker, un plan de travail en granite, un mur beige, un sol en carrelage de céramique et des machines côte à côte.
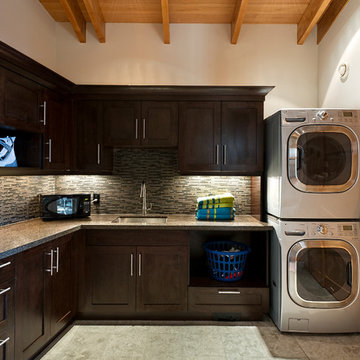
Inspiration pour une buanderie traditionnelle en bois foncé avec des machines superposées.
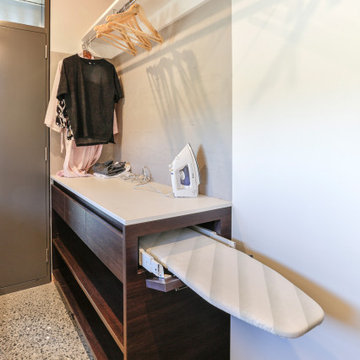
Inspiration pour une buanderie parallèle design en bois foncé multi-usage et de taille moyenne avec un évier encastré, un placard à porte plane, un plan de travail en quartz modifié, un mur blanc, sol en béton ciré, des machines côte à côte, un sol gris et un plan de travail blanc.
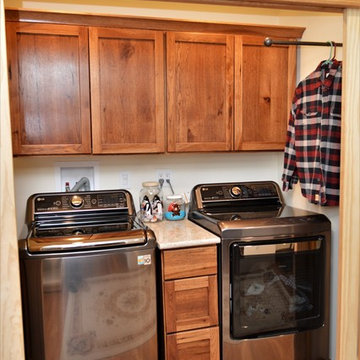
Cabinet Brand: Haas Signature Collection
Wood Species: Rustic Hickory
Cabinet Finish: Pecan
Door Style: Shakertown V
Counter tops: Hanstone Quartz, Bullnose edge detail, Walnut Luster color
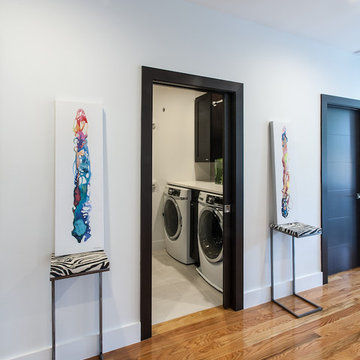
Idée de décoration pour une petite buanderie linéaire tradition en bois foncé dédiée avec un placard à porte shaker, un mur blanc, parquet clair et des machines côte à côte.
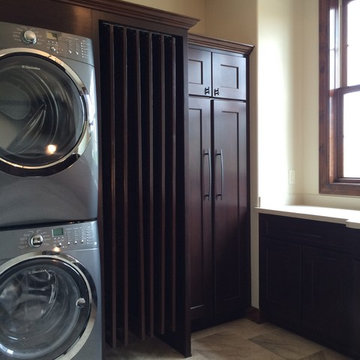
Frames push back in to allow your clothes to dry Out of Sight & Out of the Way!
Cette image montre une buanderie craftsman en bois foncé avec un mur blanc, un sol en carrelage de céramique et des machines superposées.
Cette image montre une buanderie craftsman en bois foncé avec un mur blanc, un sol en carrelage de céramique et des machines superposées.

This mud room is either entered via the mud room entry from the garage or through the glass exterior door. A large cabinetry coat closet flanks an expansive bench seat with drawer storage below for shoes. Floating shelves provide ample storage for small gardening items, hats and gloves. The bench seat upholstery adds warmth, comfort and a splash of color to the space. Stacked laundry behind retractable doors and a large folding counter completes the picture!
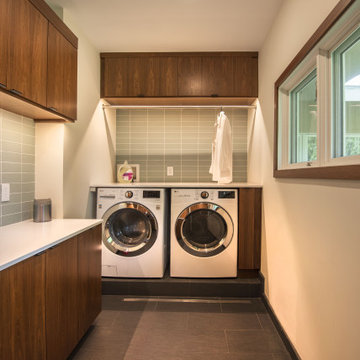
Cette photo montre une buanderie rétro en L et bois foncé avec un placard à porte plane, un mur gris, des machines côte à côte, un sol noir et un plan de travail blanc.

For this mudroom remodel the homeowners came in to Dillman & Upton frustrated with their current, small and very tight, laundry room. They were in need of more space and functional storage and asked if I could help them out.
Once at the job site I found that adjacent to the the current laundry room was an inefficient walk in closet. After discussing their options we decided to remove the wall between the two rooms and create a full mudroom with ample storage and plenty of room to comfortably manage the laundry.
Cabinets: Dura Supreme, Crestwood series, Highland door, Maple, Shell Gray stain
Counter: Solid Surfaces Unlimited Arcadia Quartz
Hardware: Top Knobs, M271, M530 Brushed Satin Nickel
Flooring: Porcelain tile, Crossville, 6x36, Speakeasy Zoot Suit
Backsplash: Olympia, Verona Blend, Herringbone, Marble
Sink: Kohler, River falls, White
Faucet: Kohler, Gooseneck, Brushed Stainless Steel
Shoe Cubbies: White Melamine
Washer/Dryer: Electrolux
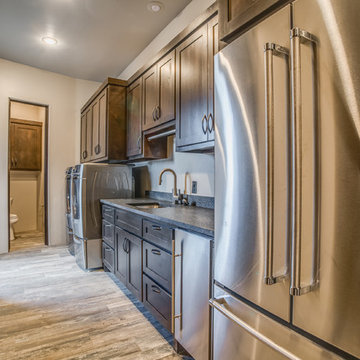
Walter Galaviz Photography
Idées déco pour une grande buanderie parallèle classique en bois foncé multi-usage avec un évier encastré, un placard à porte shaker, un plan de travail en granite, un sol en carrelage de porcelaine, des machines côte à côte et un mur gris.
Idées déco pour une grande buanderie parallèle classique en bois foncé multi-usage avec un évier encastré, un placard à porte shaker, un plan de travail en granite, un sol en carrelage de porcelaine, des machines côte à côte et un mur gris.
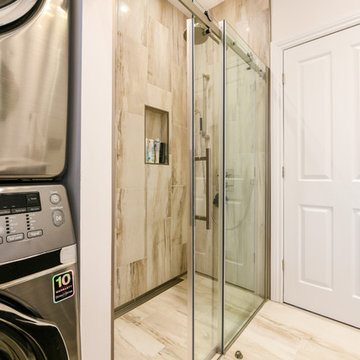
Tudor Spinu
Inspiration pour une buanderie parallèle design en bois foncé multi-usage et de taille moyenne avec un évier encastré, un placard à porte plane, un plan de travail en surface solide, un mur blanc, un sol en carrelage de porcelaine et des machines superposées.
Inspiration pour une buanderie parallèle design en bois foncé multi-usage et de taille moyenne avec un évier encastré, un placard à porte plane, un plan de travail en surface solide, un mur blanc, un sol en carrelage de porcelaine et des machines superposées.
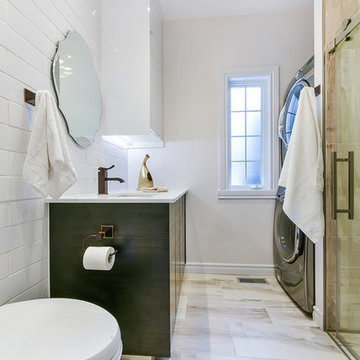
iluce concepts worked closely with Alexandra Corbu design on this residential renovation of 3 bathrooms in the house. lighting and accessories supplied by iluce concepts. Nice touch of illuminated mirrors with a diffoger for the master bathroom and a special light box in the main bath that brings warms to this modern design. Led light installed under the floating vanity, highlighting the floors and creating great night light.
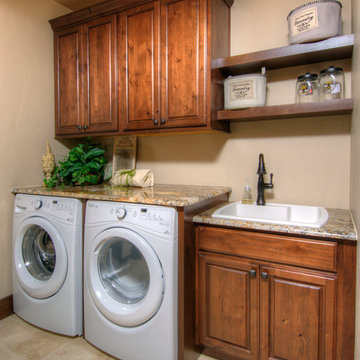
Kemper Alder Kemper Alder Henshaw Tundra
Paul Kohlman http://paulkohlman.com/
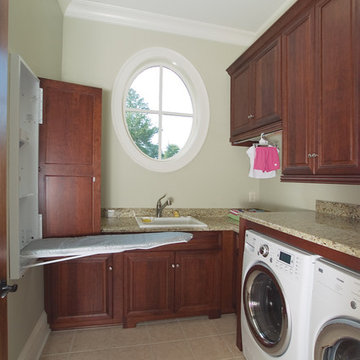
Award-winning design/build remodeling firm AK Complete Home Renovations has been creating beautiful spaces for more than fifteen years. These are just some of the remodels we've done over the years. Each of these spaces is as unique as the family that lives there, and each design has been tailored to suit how they use the room. Take some time looking at the details of each of these remodeled rooms and imagine adding yours to the list!
http://www.AKAtlanta.com
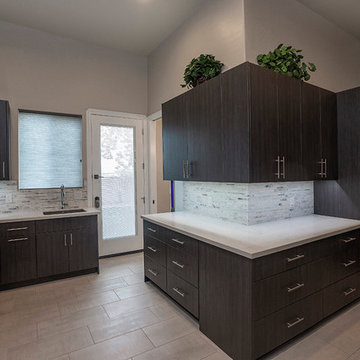
The kitchen and laundry room have been completely updated with a fresh and modern design.
Idée de décoration pour une buanderie minimaliste en L et bois foncé multi-usage et de taille moyenne avec un évier encastré, un placard à porte plane, un plan de travail en quartz modifié et un mur beige.
Idée de décoration pour une buanderie minimaliste en L et bois foncé multi-usage et de taille moyenne avec un évier encastré, un placard à porte plane, un plan de travail en quartz modifié et un mur beige.

This petite laundry and mudroom does the job perfectly! I love the flooring my client selected! It isn't tile. It is actually a vinyl.
Alan Jackson - Jackson Studios
Idées déco de buanderies en bois foncé et inox
9