Idées déco de buanderies en bois foncé multi-usages
Trier par :
Budget
Trier par:Populaires du jour
61 - 80 sur 620 photos
1 sur 3
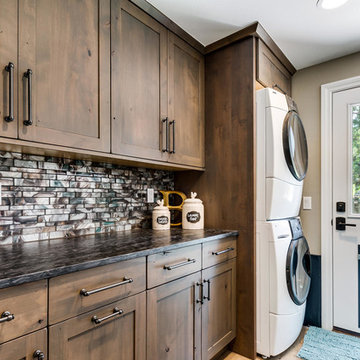
Orchestrated Light Photography
Exemple d'une buanderie parallèle chic en bois foncé multi-usage et de taille moyenne avec un placard à porte shaker, un plan de travail en granite, un mur beige et des machines superposées.
Exemple d'une buanderie parallèle chic en bois foncé multi-usage et de taille moyenne avec un placard à porte shaker, un plan de travail en granite, un mur beige et des machines superposées.
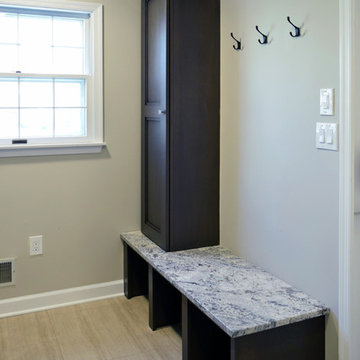
Pennington, NJ. Mudroom Laundry Room features custom cabinetry, sink, drying rack, built in bench with storage for coats & shoes.
Inspiration pour une buanderie traditionnelle en U et bois foncé multi-usage et de taille moyenne avec un évier encastré, un placard avec porte à panneau encastré, un plan de travail en granite, un mur beige, un sol en vinyl, des machines côte à côte, un sol beige et un plan de travail multicolore.
Inspiration pour une buanderie traditionnelle en U et bois foncé multi-usage et de taille moyenne avec un évier encastré, un placard avec porte à panneau encastré, un plan de travail en granite, un mur beige, un sol en vinyl, des machines côte à côte, un sol beige et un plan de travail multicolore.
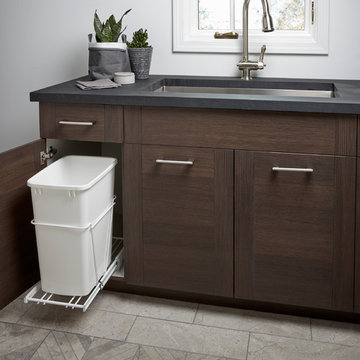
This modern laundry room features our Martin Textured Melamine door style in the Kodiak finish and displays our waste basket base cabinet.
Design by studiobstyle
Photographs by Tim Nehotte Photography
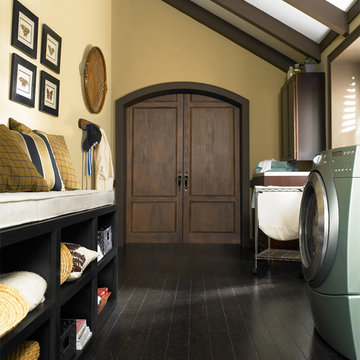
Color: Almada-Tira-Cinzento
Idées déco pour une buanderie parallèle craftsman en bois foncé multi-usage et de taille moyenne avec un placard avec porte à panneau encastré, un mur jaune et un sol en liège.
Idées déco pour une buanderie parallèle craftsman en bois foncé multi-usage et de taille moyenne avec un placard avec porte à panneau encastré, un mur jaune et un sol en liège.
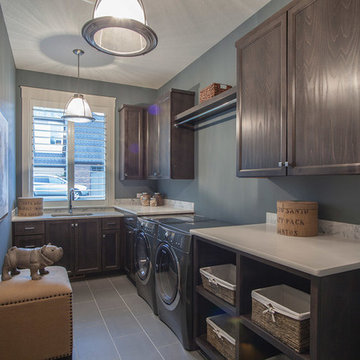
The Finleigh - Transitional Craftsman in Vancouver, Washington by Cascade West Development Inc.
A luxurious and spacious main level master suite with an incredible sized master bath and closet, along with a main floor guest Suite make life easy both today and well into the future.
Today’s busy lifestyles demand some time in the warm and cozy Den located close to the front door, to catch up on the latest news, pay a few bills or take the day and work from home.
Cascade West Facebook: https://goo.gl/MCD2U1
Cascade West Website: https://goo.gl/XHm7Un
These photos, like many of ours, were taken by the good people of ExposioHDR - Portland, Or
Exposio Facebook: https://goo.gl/SpSvyo
Exposio Website: https://goo.gl/Cbm8Ya

Pull out shelves installed in the laundry room make deep cabinet space easily accessible. These standard height slide out shelves fully extend and can hold up to 100 pounds!

Idées déco pour une grande buanderie parallèle contemporaine en bois foncé multi-usage avec un évier encastré, un placard à porte shaker, un plan de travail en granite, un mur blanc, un sol en carrelage de porcelaine, des machines côte à côte, un sol gris et un plan de travail multicolore.
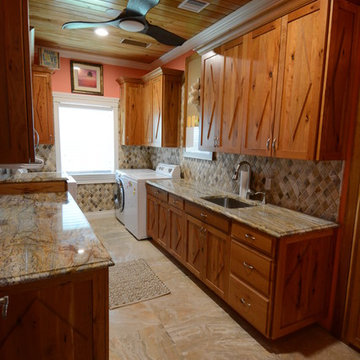
Aménagement d'une grande buanderie parallèle montagne en bois foncé multi-usage avec un évier encastré, un placard avec porte à panneau encastré, un plan de travail en granite, un mur rose, un sol en carrelage de porcelaine, des machines côte à côte, un sol beige et un plan de travail multicolore.
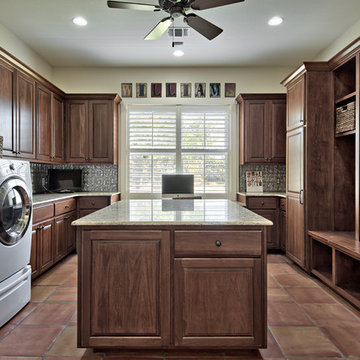
expansive utility/craft room/mudroom with lockers and ample storage space
Aménagement d'une grande buanderie parallèle en bois foncé multi-usage avec un plan de travail en granite, un mur beige, tomettes au sol et des machines côte à côte.
Aménagement d'une grande buanderie parallèle en bois foncé multi-usage avec un plan de travail en granite, un mur beige, tomettes au sol et des machines côte à côte.
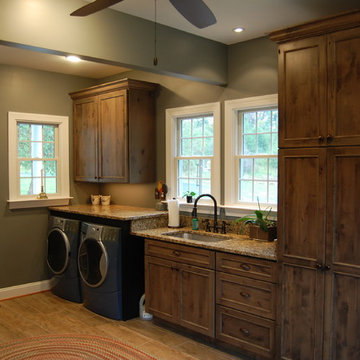
Robert Lauten
Idées déco pour une grande buanderie parallèle classique en bois foncé multi-usage avec un évier encastré, un plan de travail en granite, un mur gris, des machines côte à côte et un placard avec porte à panneau encastré.
Idées déco pour une grande buanderie parallèle classique en bois foncé multi-usage avec un évier encastré, un plan de travail en granite, un mur gris, des machines côte à côte et un placard avec porte à panneau encastré.

Inspiration pour une buanderie linéaire chalet en bois foncé multi-usage avec un placard sans porte, un plan de travail en bois, un mur blanc et un sol en vinyl.
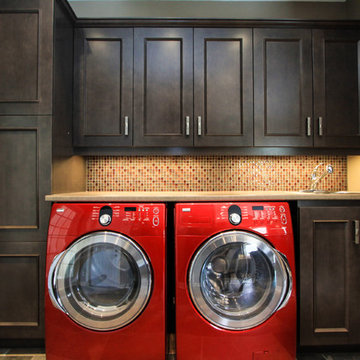
Nat Kay, http://www.natkay.com/
Idée de décoration pour une buanderie linéaire tradition en bois foncé multi-usage et de taille moyenne avec un évier 1 bac, un placard à porte shaker, un mur beige, un plan de travail en stratifié, un sol en carrelage de porcelaine et des machines côte à côte.
Idée de décoration pour une buanderie linéaire tradition en bois foncé multi-usage et de taille moyenne avec un évier 1 bac, un placard à porte shaker, un mur beige, un plan de travail en stratifié, un sol en carrelage de porcelaine et des machines côte à côte.
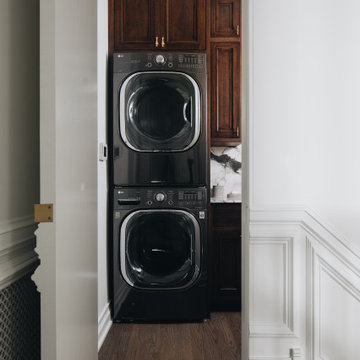
Still dreaming about this stunning laundry room complete with quarter sawn stained oak custom cabinetry. One of our favorite projects with @abbieanderson ✨
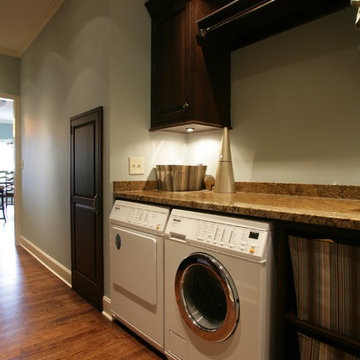
Shawn McCune
Idées déco pour une petite buanderie linéaire classique en bois foncé multi-usage avec un évier utilitaire, un placard avec porte à panneau surélevé, un sol en bois brun, des machines côte à côte, un plan de travail en granite, un mur gris et un sol marron.
Idées déco pour une petite buanderie linéaire classique en bois foncé multi-usage avec un évier utilitaire, un placard avec porte à panneau surélevé, un sol en bois brun, des machines côte à côte, un plan de travail en granite, un mur gris et un sol marron.
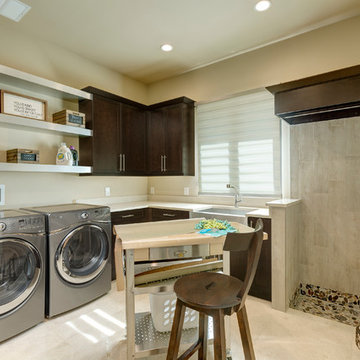
Exemple d'une buanderie chic en L et bois foncé multi-usage avec un évier de ferme, un placard à porte shaker, un mur beige, des machines côte à côte et un sol beige.
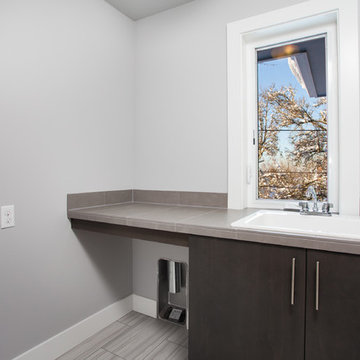
Idée de décoration pour une buanderie linéaire minimaliste en bois foncé multi-usage et de taille moyenne avec un évier posé, un placard à porte plane, plan de travail carrelé, un mur gris, un sol en carrelage de céramique, des machines côte à côte et un sol gris.
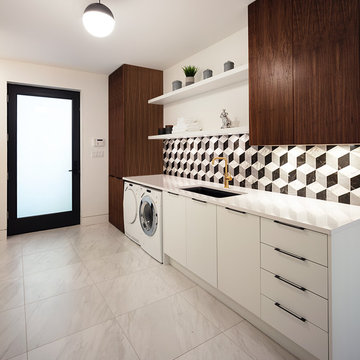
Constructed for aging-in-place, the width of hallways, room sizes and room entries conform with Certified Aging In Place (CAPS) design standards.
Laundry room with side by side washer and dryer with art deco inspired Marvel Multicolor "Cold Esagono" backsplash and 14 ft mudroom countertop with under-mount sink.

This 6,000sf luxurious custom new construction 5-bedroom, 4-bath home combines elements of open-concept design with traditional, formal spaces, as well. Tall windows, large openings to the back yard, and clear views from room to room are abundant throughout. The 2-story entry boasts a gently curving stair, and a full view through openings to the glass-clad family room. The back stair is continuous from the basement to the finished 3rd floor / attic recreation room.
The interior is finished with the finest materials and detailing, with crown molding, coffered, tray and barrel vault ceilings, chair rail, arched openings, rounded corners, built-in niches and coves, wide halls, and 12' first floor ceilings with 10' second floor ceilings.
It sits at the end of a cul-de-sac in a wooded neighborhood, surrounded by old growth trees. The homeowners, who hail from Texas, believe that bigger is better, and this house was built to match their dreams. The brick - with stone and cast concrete accent elements - runs the full 3-stories of the home, on all sides. A paver driveway and covered patio are included, along with paver retaining wall carved into the hill, creating a secluded back yard play space for their young children.
Project photography by Kmieick Imagery.
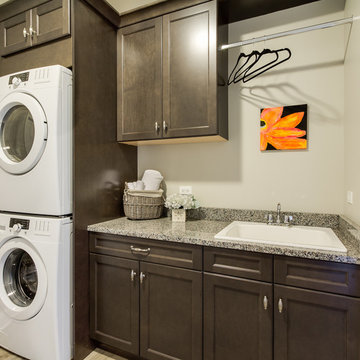
Inspiration pour une buanderie linéaire traditionnelle en bois foncé multi-usage et de taille moyenne avec un évier posé, un placard avec porte à panneau encastré, un plan de travail en granite, un sol en carrelage de porcelaine et des machines superposées.
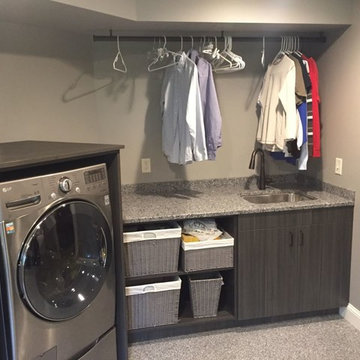
A base cabinet to the right of the washer and dryer can be used for laundry supply storage with a hanging area for clean clothes above. Learn more about custom organization at www.closetsforlife.com.
Idées déco de buanderies en bois foncé multi-usages
4