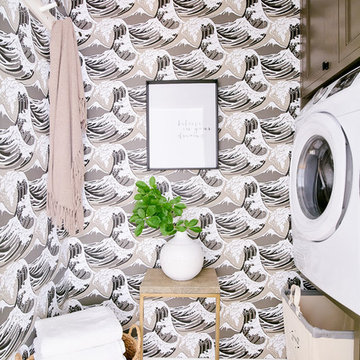Idées déco de buanderies en bois vieilli avec des portes de placard marrons
Trier par :
Budget
Trier par:Populaires du jour
1 - 20 sur 659 photos
1 sur 3

This photo was taken at DJK Custom Homes new Parker IV Eco-Smart model home in Stewart Ridge of Plainfield, Illinois.
Idées déco pour une buanderie industrielle en bois vieilli dédiée et de taille moyenne avec un évier de ferme, un placard à porte shaker, un plan de travail en quartz modifié, une crédence beige, une crédence en brique, un mur blanc, un sol en carrelage de céramique, des machines superposées, un sol gris, un plan de travail blanc et un mur en parement de brique.
Idées déco pour une buanderie industrielle en bois vieilli dédiée et de taille moyenne avec un évier de ferme, un placard à porte shaker, un plan de travail en quartz modifié, une crédence beige, une crédence en brique, un mur blanc, un sol en carrelage de céramique, des machines superposées, un sol gris, un plan de travail blanc et un mur en parement de brique.

Inspiration pour une buanderie parallèle rustique dédiée avec un évier encastré, un placard à porte shaker, des portes de placard marrons, un mur blanc, un sol en bois brun, des machines côte à côte, un sol marron, plan de travail noir et un plan de travail en granite.

The laundry area features a fun ceramic tile design with open shelving and storage above the machine space.
Cette image montre une petite buanderie rustique en L dédiée avec un placard sans porte, des portes de placard marrons, un plan de travail en quartz, une crédence noire, une crédence en carreau de ciment, un mur gris, des machines côte à côte et un plan de travail blanc.
Cette image montre une petite buanderie rustique en L dédiée avec un placard sans porte, des portes de placard marrons, un plan de travail en quartz, une crédence noire, une crédence en carreau de ciment, un mur gris, des machines côte à côte et un plan de travail blanc.

The Alder shaker cabinets in the mud room have a ship wall accent behind the matte black coat hooks. The mudroom is off of the garage and connects to the laundry room and primary closet to the right, and then into the pantry and kitchen to the left. This mudroom is the perfect drop zone spot for shoes, coats, and keys. With cubbies above and below, there's a place for everything in this mudroom design.

Peter Landers
Exemple d'une petite buanderie linéaire tendance avec un placard, un placard à porte plane, des portes de placard marrons, des machines superposées, un sol noir et un plan de travail blanc.
Exemple d'une petite buanderie linéaire tendance avec un placard, un placard à porte plane, des portes de placard marrons, des machines superposées, un sol noir et un plan de travail blanc.

Cette photo montre une buanderie chic en L et bois vieilli multi-usage avec un mur vert, un sol gris, un évier encastré, un placard à porte affleurante, une crédence marron, des machines côte à côte et un plan de travail multicolore.
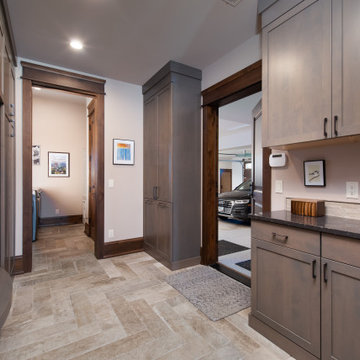
Exemple d'une buanderie parallèle montagne multi-usage avec des portes de placard marrons, un mur blanc, un sol en carrelage de céramique, des machines côte à côte, un sol beige et plan de travail noir.

This home and specifically Laundry room were designed to have gun and bow storage, plus space to display animals of the woods. Blending all styles together seamlessly to produce a family hunting lodge that is functional and beautiful!

Photo taken as you walk into the Laundry Room from the Garage. Doorway to Kitchen is to the immediate right in photo. Photo tile mural (from The Tile Mural Store www.tilemuralstore.com ) behind the sink was used to evoke nature and waterfowl on the nearby Chesapeake Bay, as well as an entry focal point of interest for the room.
Photo taken by homeowner.
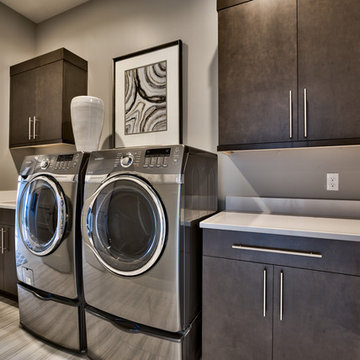
Amoura Productions
Réalisation d'une buanderie design en L dédiée avec un évier encastré, des machines côte à côte, un placard à porte plane, des portes de placard marrons, un mur gris, un sol gris et un plan de travail blanc.
Réalisation d'une buanderie design en L dédiée avec un évier encastré, des machines côte à côte, un placard à porte plane, des portes de placard marrons, un mur gris, un sol gris et un plan de travail blanc.
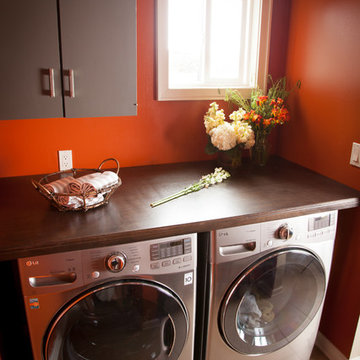
http://www.houzz.com/pro/rogerscheck/roger-scheck-photography
The budget didn't allow for cabinetry so we re-purposed the old kitchen uppers by painting them and adding a painted shelf above to extend across the window.
The counter was made from an unfinished, unbore stain grade door from Lowes. We added a trim to the front and a coat of stain and it's a beautiful, inexpensive folding counter.

Aménagement d'une petite buanderie linéaire bord de mer avec un placard à porte plane, des portes de placard marrons, un sol en bois brun, des machines superposées et un sol marron.

Laundry Room with Custom Cabinets
Idées déco pour une buanderie contemporaine en L dédiée et de taille moyenne avec un évier encastré, un placard à porte plane, des portes de placard marrons, un plan de travail en quartz modifié, un mur blanc, un sol en carrelage de porcelaine, des machines côte à côte, un sol beige et un plan de travail blanc.
Idées déco pour une buanderie contemporaine en L dédiée et de taille moyenne avec un évier encastré, un placard à porte plane, des portes de placard marrons, un plan de travail en quartz modifié, un mur blanc, un sol en carrelage de porcelaine, des machines côte à côte, un sol beige et un plan de travail blanc.

Idée de décoration pour une grande buanderie tradition dédiée avec un évier de ferme, un placard avec porte à panneau surélevé, des portes de placard marrons, un mur beige, un sol en carrelage de porcelaine, des machines côte à côte, un sol gris et plan de travail noir.

Joseph Teplitz of Press1Photos, LLC
Cette photo montre une grande buanderie montagne en U et bois vieilli multi-usage avec un évier 1 bac, un placard avec porte à panneau surélevé, des machines côte à côte et un mur vert.
Cette photo montre une grande buanderie montagne en U et bois vieilli multi-usage avec un évier 1 bac, un placard avec porte à panneau surélevé, des machines côte à côte et un mur vert.

Inspiration pour une buanderie traditionnelle en L et bois vieilli dédiée et de taille moyenne avec un évier encastré, un placard à porte affleurante, plan de travail carrelé, un mur gris, tomettes au sol, des machines côte à côte, un sol multicolore et un plan de travail blanc.

Please visit my website directly by copying and pasting this link directly into your browser: http://www.berensinteriors.com/ to learn more about this project and how we may work together!
This bright and cheerful laundry room will make doing laundry enjoyable. The frog wallpaper gives a funky cool vibe! Robert Naik Photography.

A rustic style mudroom / laundry room in Warrington, Pennsylvania. A lot of times with mudrooms people think they need more square footage, but what they really need is some good space planning.
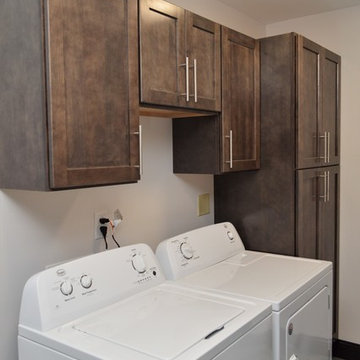
Haas Signature Collection
Wood Species: Maple
Cabinet Finish: Caraway (discontinued)
Door Style: Shakertown
Aménagement d'une petite buanderie linéaire contemporaine dédiée avec un placard à porte shaker, des portes de placard marrons, un mur blanc et des machines côte à côte.
Aménagement d'une petite buanderie linéaire contemporaine dédiée avec un placard à porte shaker, des portes de placard marrons, un mur blanc et des machines côte à côte.
Idées déco de buanderies en bois vieilli avec des portes de placard marrons
1
