Idées déco de buanderies en bois vieilli avec des portes de placard noires
Trier par :
Budget
Trier par:Populaires du jour
161 - 180 sur 820 photos
1 sur 3

Idée de décoration pour une buanderie nordique en L dédiée et de taille moyenne avec un évier posé, un placard à porte plane, des portes de placard noires, un plan de travail en stratifié, un mur blanc, un sol en carrelage de céramique, des machines côte à côte, un sol noir et plan de travail noir.
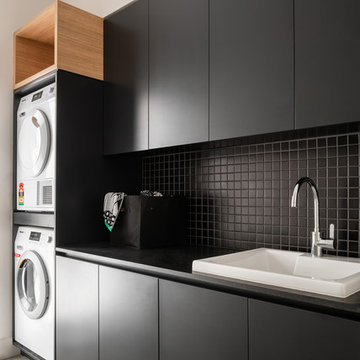
Photo by Dion Robeson
Inspiration pour une buanderie linéaire design multi-usage avec un évier posé, un placard à porte plane, des portes de placard noires, des machines superposées et plan de travail noir.
Inspiration pour une buanderie linéaire design multi-usage avec un évier posé, un placard à porte plane, des portes de placard noires, des machines superposées et plan de travail noir.

Close-up of the granite counter-top, with custom cut/finished butcher block Folded Laundry Board. Note handles on Laundry Board are a must due to the weight of the board when lifting into place or removing, as slippery urethane finish made it tough to hold otherwise.
2nd Note: The key to getting a support edge for the butcher-block on the Farm Sink is to have the granite installers measure to the center of the top edge of the farm sink, so that half of the top edge holds the granite, and the other half of the top edge holds the butcher block laundry board. By and large, most all granite installers will always cover the edge of any sink, so you need to specify exactly half, and explain why you need it that way.
Photo taken by homeowner.
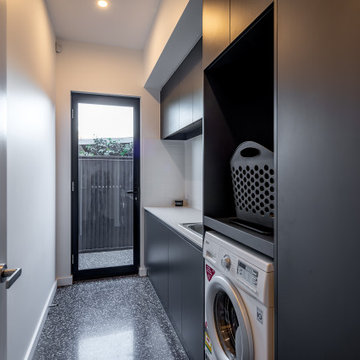
Aménagement d'une petite buanderie linéaire moderne dédiée avec un évier posé, un placard à porte plane, des portes de placard noires, une crédence blanche, un mur blanc, sol en béton ciré, un lave-linge séchant, un sol noir et un plan de travail blanc.
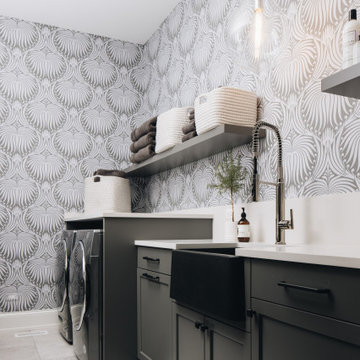
Aménagement d'une grande buanderie linéaire classique dédiée avec un évier posé, un placard à porte shaker, des portes de placard noires, un mur multicolore, des machines côte à côte, un sol gris, un plan de travail beige et du papier peint.
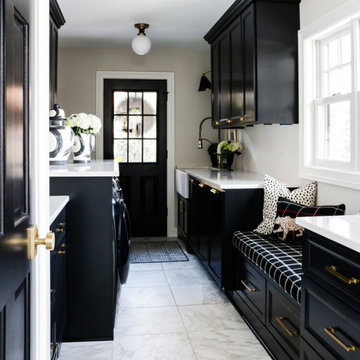
The home's former kitchen turned into a laundry room/mudroom.
Aménagement d'une buanderie parallèle classique multi-usage avec un évier de ferme, des portes de placard noires, un plan de travail en quartz, un mur blanc, un sol en carrelage de céramique, des machines côte à côte, un sol blanc et un plan de travail blanc.
Aménagement d'une buanderie parallèle classique multi-usage avec un évier de ferme, des portes de placard noires, un plan de travail en quartz, un mur blanc, un sol en carrelage de céramique, des machines côte à côte, un sol blanc et un plan de travail blanc.
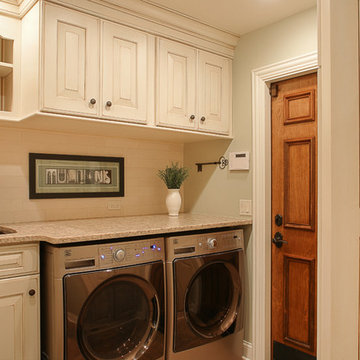
Cette image montre une buanderie traditionnelle en bois vieilli et L de taille moyenne et multi-usage avec un évier encastré, un placard avec porte à panneau surélevé, un plan de travail en granite, des machines côte à côte et un mur gris.
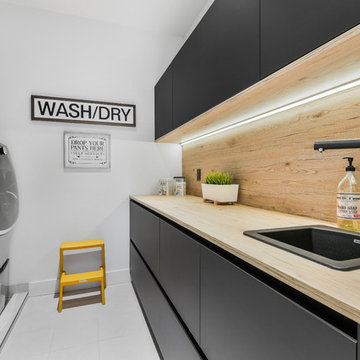
Inspiration pour une buanderie parallèle design dédiée avec un évier posé, un placard à porte plane, des portes de placard noires, un plan de travail en bois, un mur blanc, des machines côte à côte, un sol blanc et un plan de travail beige.
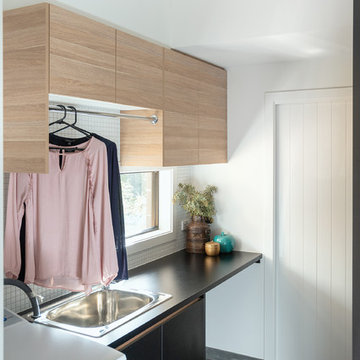
Warren Reed
Exemple d'une petite buanderie parallèle bord de mer dédiée avec un évier posé, des portes de placard noires, un plan de travail en stratifié, un mur blanc, un sol en carrelage de porcelaine, un sol gris et plan de travail noir.
Exemple d'une petite buanderie parallèle bord de mer dédiée avec un évier posé, des portes de placard noires, un plan de travail en stratifié, un mur blanc, un sol en carrelage de porcelaine, un sol gris et plan de travail noir.
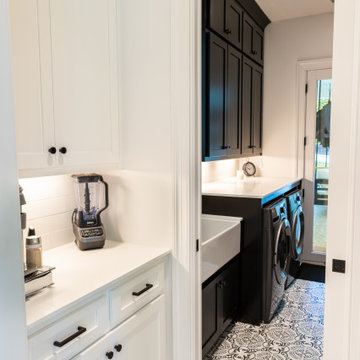
Laundry Room and Beverage
Cette image montre une buanderie parallèle rustique dédiée et de taille moyenne avec un évier de ferme, un placard à porte shaker, des portes de placard noires, un plan de travail en quartz, une crédence rouge, une crédence en céramique, un mur blanc, un sol en carrelage de porcelaine, des machines côte à côte, un sol multicolore et un plan de travail blanc.
Cette image montre une buanderie parallèle rustique dédiée et de taille moyenne avec un évier de ferme, un placard à porte shaker, des portes de placard noires, un plan de travail en quartz, une crédence rouge, une crédence en céramique, un mur blanc, un sol en carrelage de porcelaine, des machines côte à côte, un sol multicolore et un plan de travail blanc.
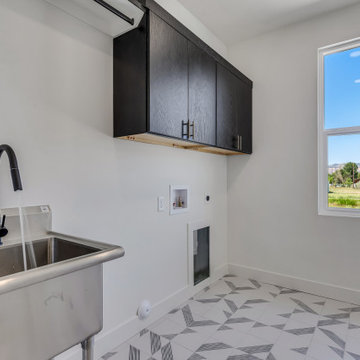
Dedicated Laundry room with upper cabinets, clothes rod, utility sink, and decorative tile flooring
Exemple d'une buanderie linéaire moderne dédiée et de taille moyenne avec un évier utilitaire, un placard à porte plane, des portes de placard noires, un mur blanc, un sol en carrelage de céramique, des machines côte à côte et un sol multicolore.
Exemple d'une buanderie linéaire moderne dédiée et de taille moyenne avec un évier utilitaire, un placard à porte plane, des portes de placard noires, un mur blanc, un sol en carrelage de céramique, des machines côte à côte et un sol multicolore.
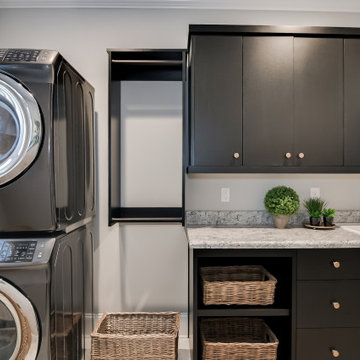
Exemple d'une petite buanderie linéaire chic dédiée avec un évier utilitaire, un placard à porte plane, des portes de placard noires, un plan de travail en stratifié, un mur gris, un sol en carrelage de céramique, des machines superposées et un plan de travail multicolore.
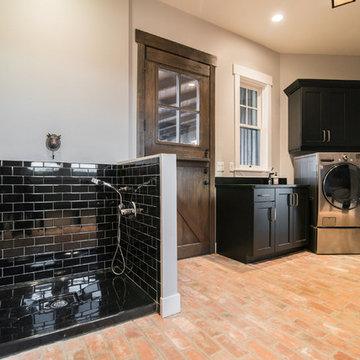
Cette photo montre une grande buanderie montagne en L multi-usage avec des portes de placard noires, un plan de travail en surface solide, un mur gris, un sol en brique, des machines côte à côte, un sol rouge et un placard à porte shaker.
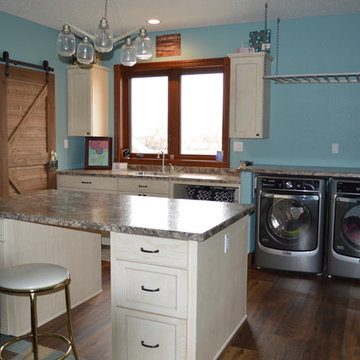
Laundry and Craft Room
Idées déco pour une grande buanderie linéaire campagne en bois vieilli multi-usage avec un évier encastré, un placard à porte shaker, un plan de travail en stratifié, un mur bleu et des machines côte à côte.
Idées déco pour une grande buanderie linéaire campagne en bois vieilli multi-usage avec un évier encastré, un placard à porte shaker, un plan de travail en stratifié, un mur bleu et des machines côte à côte.

Réalisation d'une buanderie parallèle design multi-usage et de taille moyenne avec un évier encastré, un placard à porte shaker, des portes de placard noires, un plan de travail en quartz, un mur gris, un sol en carrelage de porcelaine, des machines côte à côte, un sol gris et un plan de travail blanc.
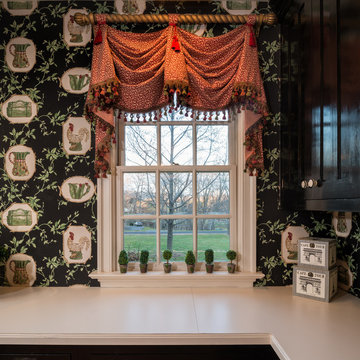
Mary Parker Architectural Photography
Réalisation d'une grande buanderie tradition en U multi-usage avec un placard avec porte à panneau encastré, des portes de placard noires, un plan de travail en stratifié, un mur multicolore, un sol en bois brun, des machines superposées et un sol marron.
Réalisation d'une grande buanderie tradition en U multi-usage avec un placard avec porte à panneau encastré, des portes de placard noires, un plan de travail en stratifié, un mur multicolore, un sol en bois brun, des machines superposées et un sol marron.

This compact kitchen design was a clever use of space, incorporating a super slim pantry into the existing stud wall cavity and combining the hidden laundry and butlers pantry into one!
The black 2 Pac matt paint in 'Domino' Flat by Dulux made the Lithostone benchtops in 'Calacatta Amazon' pop off the page!
The gorgeous touches like the timber floating shelves, the upper corner timber & black combo shelves and the sweet leather handles add a welcome touch of warmth to this stunning kitchen.

What we have here is an expansive space perfect for a family of 5. Located in the beautiful village of Tewin, Hertfordshire, this beautiful home had a full renovation from the floor up.
The clients had a vision of creating a spacious, open-plan contemporary kitchen which would be entertaining central and big enough for their family of 5. They booked a showroom appointment and spoke with Alina, one of our expert kitchen designers.
Alina quickly translated the couple’s ideas, taking into consideration the new layout and personal specifications, which in the couple’s own words “Alina nailed the design”. Our Handleless Flat Slab design was selected by the couple with made-to-measure cabinetry that made full use of the room’s ceiling height. All cabinets were hand-painted in Pitch Black by Farrow & Ball and slatted real wood oak veneer cladding with a Pitch Black backdrop was dotted around the design.
All the elements from the range of Neff appliances to décor, blended harmoniously, with no one material or texture standing out and feeling disconnected. The overall effect is that of a contemporary kitchen with lots of light and colour. We are seeing lots more wood being incorporated into the modern home today.
Other features include a breakfast pantry with additional drawers for cereal and a tall single-door pantry, complete with internal drawers and a spice rack. The kitchen island sits in the middle with an L-shape kitchen layout surrounding it.
We also flowed the same design through to the utility.
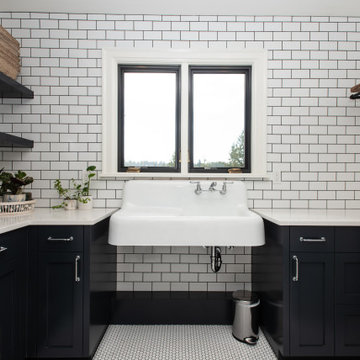
Laundry room with dark cabinets
Inspiration pour une buanderie traditionnelle en U de taille moyenne avec un placard à porte shaker, des portes de placard noires, un évier utilitaire, une crédence blanche, une crédence en dalle de pierre, un mur blanc, des machines superposées, un sol blanc et un plan de travail blanc.
Inspiration pour une buanderie traditionnelle en U de taille moyenne avec un placard à porte shaker, des portes de placard noires, un évier utilitaire, une crédence blanche, une crédence en dalle de pierre, un mur blanc, des machines superposées, un sol blanc et un plan de travail blanc.
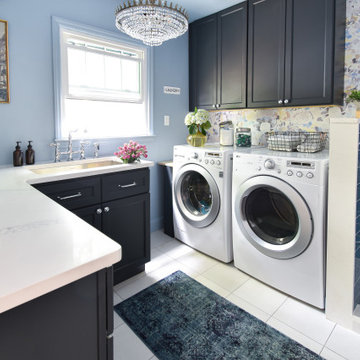
Inspiration pour une buanderie traditionnelle en U avec un évier encastré, un placard avec porte à panneau encastré, des portes de placard noires, des machines côte à côte, un sol blanc et un plan de travail blanc.
Idées déco de buanderies en bois vieilli avec des portes de placard noires
9