Idées déco de buanderies en bois vieilli et bois clair
Trier par :
Budget
Trier par:Populaires du jour
101 - 120 sur 1 500 photos
1 sur 3
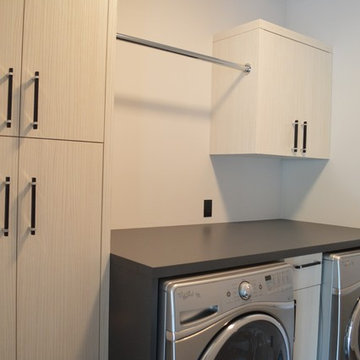
Photos by Nexs Cabinets
Modern Laundry
Cette photo montre une buanderie linéaire moderne en bois clair de taille moyenne et multi-usage avec un placard à porte plane, un plan de travail en stratifié, un sol en carrelage de céramique, des machines côte à côte et un mur gris.
Cette photo montre une buanderie linéaire moderne en bois clair de taille moyenne et multi-usage avec un placard à porte plane, un plan de travail en stratifié, un sol en carrelage de céramique, des machines côte à côte et un mur gris.
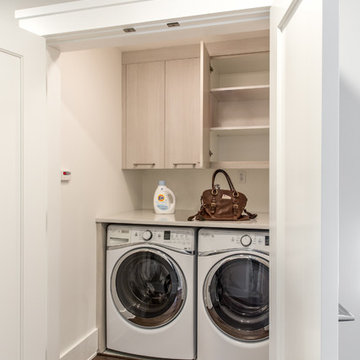
Sean Litchfield
Cette photo montre une buanderie linéaire chic en bois clair dédiée et de taille moyenne avec un placard à porte plane, un plan de travail en stratifié, un mur beige, parquet foncé et des machines côte à côte.
Cette photo montre une buanderie linéaire chic en bois clair dédiée et de taille moyenne avec un placard à porte plane, un plan de travail en stratifié, un mur beige, parquet foncé et des machines côte à côte.
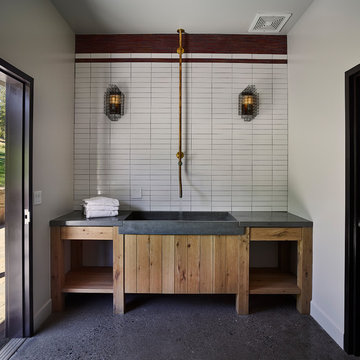
Aménagement d'une buanderie campagne en bois clair avec un évier intégré, un placard sans porte, un plan de travail en béton, un mur blanc et un sol gris.
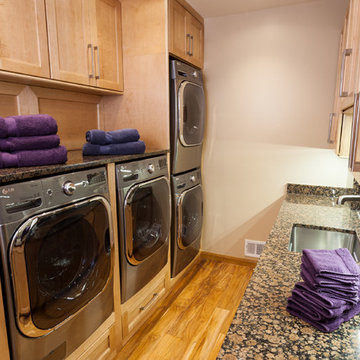
Jon W. Miller Photography
Exemple d'une buanderie parallèle chic en bois clair avec un placard à porte shaker, un plan de travail en granite, un sol en bois brun, un évier encastré et un mur beige.
Exemple d'une buanderie parallèle chic en bois clair avec un placard à porte shaker, un plan de travail en granite, un sol en bois brun, un évier encastré et un mur beige.

photo: Marita Weil, designer: Michelle Mentzer, Cabinets: Platinum Kitchens
Réalisation d'une grande buanderie linéaire champêtre en bois vieilli multi-usage avec un évier encastré, un placard avec porte à panneau surélevé, un plan de travail en granite, un sol en travertin, des machines dissimulées et un mur beige.
Réalisation d'une grande buanderie linéaire champêtre en bois vieilli multi-usage avec un évier encastré, un placard avec porte à panneau surélevé, un plan de travail en granite, un sol en travertin, des machines dissimulées et un mur beige.

A first floor bespoke laundry room with tiled flooring and backsplash with a butler sink and mid height washing machine and tumble dryer for easy access. Dirty laundry shoots for darks and colours, with plenty of opening shelving and hanging spaces for freshly ironed clothing. This is a laundry that not only looks beautiful but works!
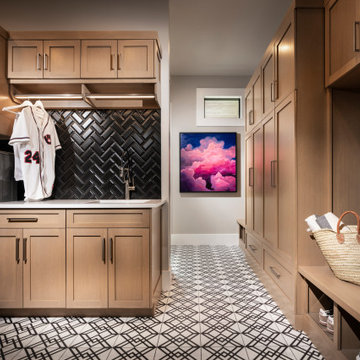
Aménagement d'une buanderie classique en bois clair multi-usage et de taille moyenne avec un évier encastré, un placard à porte plane et des machines côte à côte.
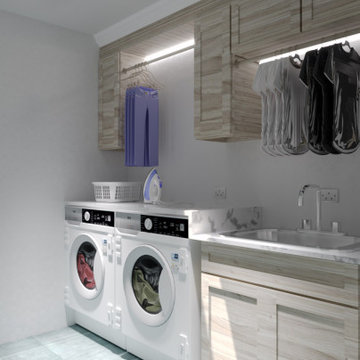
Idée de décoration pour une buanderie linéaire tradition en bois clair dédiée et de taille moyenne avec un placard à porte shaker, un évier posé, un plan de travail en granite, un mur blanc, un sol en carrelage de céramique, des machines côte à côte, un sol bleu et un plan de travail gris.

The Homeowner custom cut/finished a butcher block top (at the same thickness (1") of the granite counter-top), to be placed on the farm sink which increased the amount of available space to fold laundry, etc.
Note: the faucet merely swings out of the way.
2nd note: a square butcher block of the proper desired length and width and thickness can be purchased online, and then finished (round the corners to proper radius of Farm Sink corners, finish with several coats of clear coat polyurethane), as the homeowner did.
Photo taken by homeowner.

The main floor laundry room is just off the primary bedroom suite, complete with a working office one end, and the mudroom entry off the garage on the other. This hard working space is a command center in the day, and a resting place at night for the animals of the house.

Idées déco pour une buanderie moderne en bois clair dédiée et de taille moyenne avec un évier posé, un placard à porte affleurante, plan de travail carrelé, une crédence rose, une crédence en céramique, un mur blanc, un sol en carrelage de céramique, des machines superposées, un sol blanc et un plan de travail rose.

A mudroom with a laundry cabinet features large windows that provide an abundance of natural light. The custom screens, made from Ash and natural rattan cane webbing, incorporate built-in vents to conceal the washer and dryer while in use.
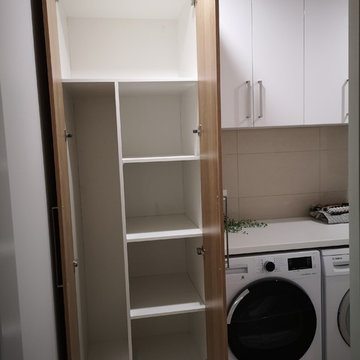
Clean and seamless design with loads of storage space
Idée de décoration pour une petite buanderie linéaire minimaliste en bois clair dédiée avec un évier posé, un placard avec porte à panneau encastré, un plan de travail en stratifié, un mur beige, un sol en carrelage de porcelaine, des machines côte à côte, un sol beige et un plan de travail blanc.
Idée de décoration pour une petite buanderie linéaire minimaliste en bois clair dédiée avec un évier posé, un placard avec porte à panneau encastré, un plan de travail en stratifié, un mur beige, un sol en carrelage de porcelaine, des machines côte à côte, un sol beige et un plan de travail blanc.
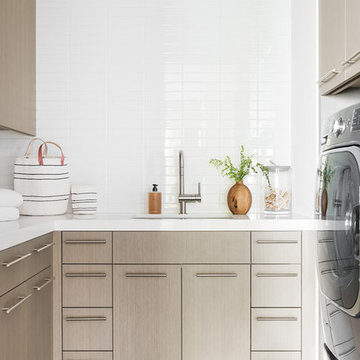
Idée de décoration pour une buanderie minimaliste en U et bois clair dédiée et de taille moyenne avec un mur blanc, un sol en carrelage de céramique, des machines côte à côte, un sol gris et un plan de travail blanc.

In order to fit in a full sized W/D, we reconfigured the layout, as the new washer & dryer could not be side by side. By removing a sink, the storage increased to include a pull out for detergents, and 2 large drop down wire hampers.

Custom built Bellmont cabinets from their Natura collection in the 1900 series. Designed to maximize space and storage. Surround panels help give the washer and dryer a built-in look.
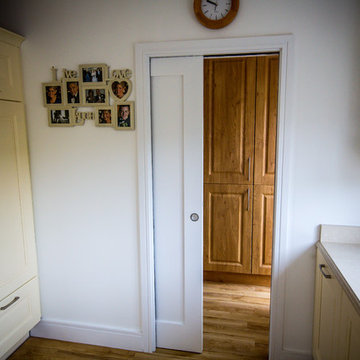
Portfolio - https://www.sigmahomes.ie/portfolio1/ann-hester/
Book A Consultation - https://www.sigmahomes.ie/get-a-quote/
Photo Credit - David Casey

Christie Share
Cette photo montre une buanderie parallèle chic en bois clair multi-usage et de taille moyenne avec un évier utilitaire, un placard à porte plane, un mur gris, un sol en carrelage de porcelaine, des machines côte à côte, un sol gris et un plan de travail marron.
Cette photo montre une buanderie parallèle chic en bois clair multi-usage et de taille moyenne avec un évier utilitaire, un placard à porte plane, un mur gris, un sol en carrelage de porcelaine, des machines côte à côte, un sol gris et un plan de travail marron.

Laundry Renovation, Modern Laundry Renovation, Drying Bar, Open Shelving Laundry, Perth Laundry Renovations, Modern Laundry Renovations For Smaller Homes, Small Laundry Renovations Perth
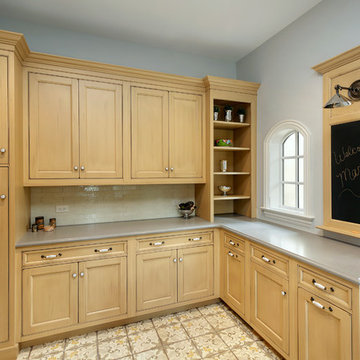
Laundry Room with built-in cubby/locker storage
Idées déco pour une buanderie classique en L et bois clair multi-usage avec un évier de ferme, un placard avec porte à panneau encastré, un mur gris, un sol en carrelage de céramique, des machines superposées et un sol multicolore.
Idées déco pour une buanderie classique en L et bois clair multi-usage avec un évier de ferme, un placard avec porte à panneau encastré, un mur gris, un sol en carrelage de céramique, des machines superposées et un sol multicolore.
Idées déco de buanderies en bois vieilli et bois clair
6