Idées déco de buanderies en L avec des portes de placards vertess
Trier par :
Budget
Trier par:Populaires du jour
141 - 160 sur 163 photos
1 sur 3
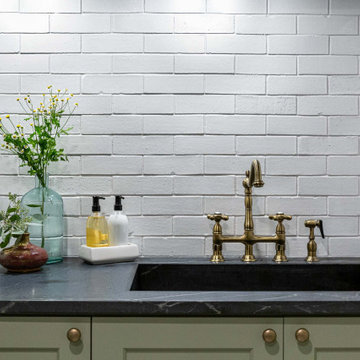
Check out the laundry details as well. The beloved house cats claimed the entire corner of cabinetry for the ultimate maze (and clever litter box concealment).

This laundry room is the thing dreams are made of. When finishing a basement, often much of the original storage space gets used up in finished areas. We remedied this with plenty of built-in storage for everything from wrapping paper to cleaning supplies. The cabinets include a dirty laundry drawer and pantry to accommodate a clothes steamer.
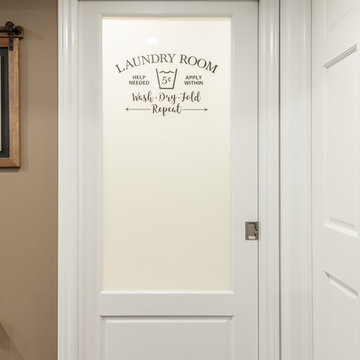
Transitional pocket door style with frosted glass and applied decal
Réalisation d'une buanderie tradition en L dédiée et de taille moyenne avec un placard avec porte à panneau surélevé, des portes de placards vertess, un plan de travail en quartz modifié, un plan de travail multicolore, un évier de ferme, un mur marron, un sol en bois brun, des machines côte à côte et un sol marron.
Réalisation d'une buanderie tradition en L dédiée et de taille moyenne avec un placard avec porte à panneau surélevé, des portes de placards vertess, un plan de travail en quartz modifié, un plan de travail multicolore, un évier de ferme, un mur marron, un sol en bois brun, des machines côte à côte et un sol marron.
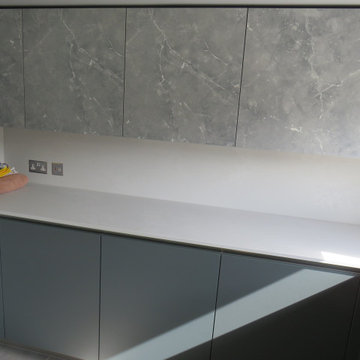
Beautiful utility room created using a super matt and special edition finish. Nano Sencha is a soft Green super matt texture door. Arcos Edition Rocco Grey is a textured vein finish door. Combined together with Caesarstone Cloudburst Concrete this utility room oozes class.
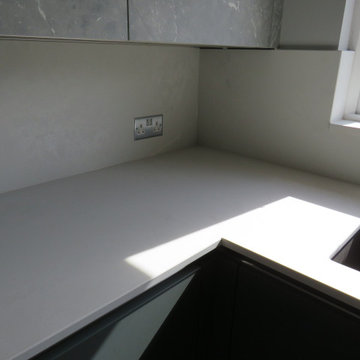
Beautiful utility room created using a super matt and special edition finish. Nano Sencha is a soft Green super matt texture door. Arcos Edition Rocco Grey is a textured vein finish door. Combined together with Caesarstone Cloudburst Concrete this utility room oozes class.
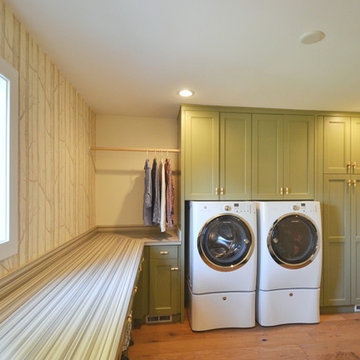
Cette photo montre une buanderie moderne en L dédiée et de taille moyenne avec un placard avec porte à panneau encastré, des portes de placards vertess, un mur blanc, parquet clair et des machines côte à côte.
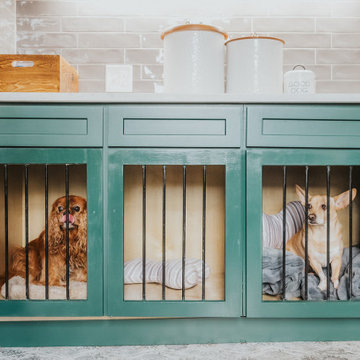
The spacious laundry room doubles as dedicated space for the precious pups of this family. The lower cabinets were converted into kennels (which remain open most of the time). The space has ceramic tile floors and walls, wall cabinets above the quartz counters and an oversized sink for easy baths for the pups. Additionally there is a washer/dryer unit and a full height pantry cabinet.
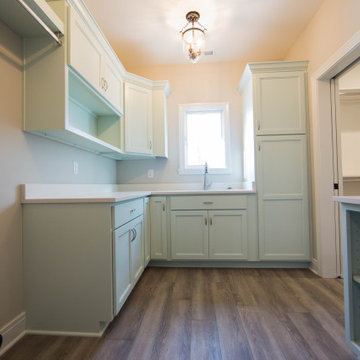
The home's main floor laundry room is an elegant spot to take care of the home's laundry.
Inspiration pour une grande buanderie design en L dédiée avec un évier encastré, un placard avec porte à panneau encastré, des portes de placards vertess, un plan de travail en quartz, un mur beige, un sol en bois brun, des machines côte à côte, un sol marron et un plan de travail blanc.
Inspiration pour une grande buanderie design en L dédiée avec un évier encastré, un placard avec porte à panneau encastré, des portes de placards vertess, un plan de travail en quartz, un mur beige, un sol en bois brun, des machines côte à côte, un sol marron et un plan de travail blanc.
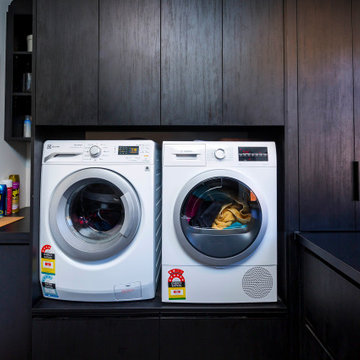
Exemple d'une buanderie tendance en L avec un placard à porte shaker, des portes de placards vertess, un plan de travail en quartz modifié, une crédence noire, une crédence miroir, parquet peint et plan de travail noir.

A fire in the Utility room devastated the front of this property. Extensive heat and smoke damage was apparent to all rooms.
Exemple d'une très grande buanderie chic en L multi-usage avec un évier posé, un placard à porte shaker, des portes de placards vertess, un plan de travail en stratifié, une crédence beige, un mur jaune, des machines côte à côte, un plan de travail marron, un plafond voûté, une crédence en bois, sol en stratifié et un sol gris.
Exemple d'une très grande buanderie chic en L multi-usage avec un évier posé, un placard à porte shaker, des portes de placards vertess, un plan de travail en stratifié, une crédence beige, un mur jaune, des machines côte à côte, un plan de travail marron, un plafond voûté, une crédence en bois, sol en stratifié et un sol gris.
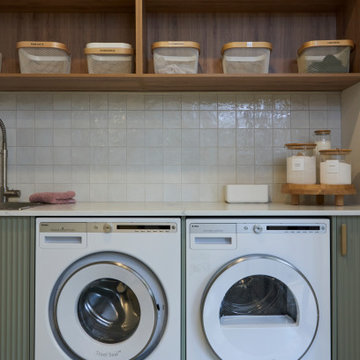
Step into this amzing laundry that accomadates every laundry need. From 2 laundry baskets to a robot vacumn and very organised cabinets which allows you to easiely find the product that you need.
The product used in this design is a scallop finished board painted in a porters green. Finished off with brass handles and delicious stone tops.
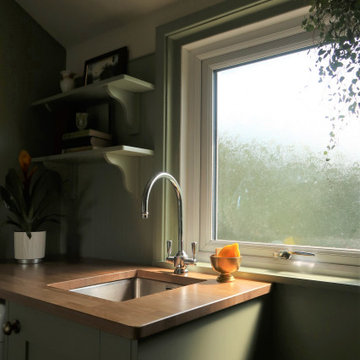
A compact utility, laundry and boot room featuring a hidden wc behind the curtain. Project carried out for the attached cottage to Duddleswell Tea rooms, Ashdown Forest.
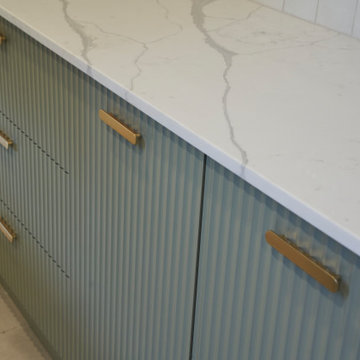
Step into this amzing laundry that accomadates every laundry need. From 2 laundry baskets to a robot vacumn and very organised cabinets which allows you to easiely find the product that you need.
The product used in this design is a scallop finished board painted in a porters green. Finished off with brass handles and delicious stone tops.
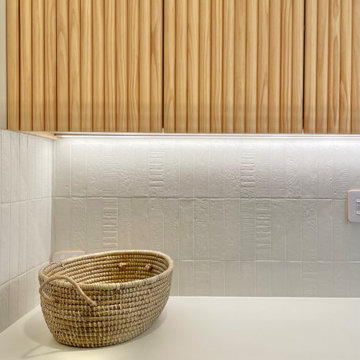
Exemple d'une buanderie tendance en L multi-usage et de taille moyenne avec un placard à porte plane, des portes de placards vertess, un plan de travail en quartz modifié, une crédence blanche, une crédence en carreau de porcelaine, un mur blanc, un sol en bois brun, des machines côte à côte, un sol marron et un plan de travail blanc.
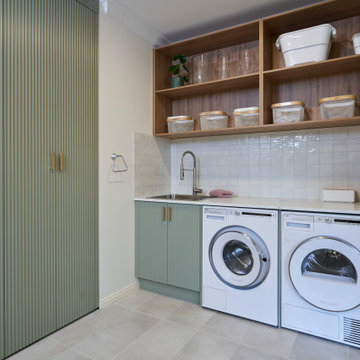
Step into this amzing laundry that accomadates every laundry need. From 2 laundry baskets to a robot vacumn and very organised cabinets which allows you to easiely find the product that you need.
The product used in this design is a scallop finished board painted in a porters green. Finished off with brass handles and delicious stone tops.
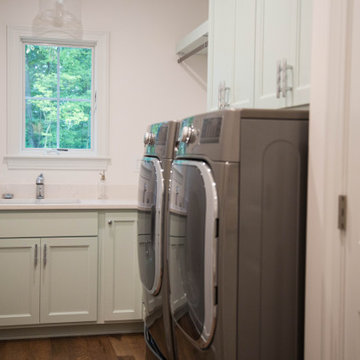
Cool green cabinets bring a relaxed feel to the home's large dedicated laundry.
Cette image montre une grande buanderie traditionnelle en L dédiée avec un évier encastré, un placard avec porte à panneau encastré, des portes de placards vertess, un plan de travail en granite, un mur blanc, un sol en bois brun, des machines côte à côte, un sol marron et un plan de travail blanc.
Cette image montre une grande buanderie traditionnelle en L dédiée avec un évier encastré, un placard avec porte à panneau encastré, des portes de placards vertess, un plan de travail en granite, un mur blanc, un sol en bois brun, des machines côte à côte, un sol marron et un plan de travail blanc.
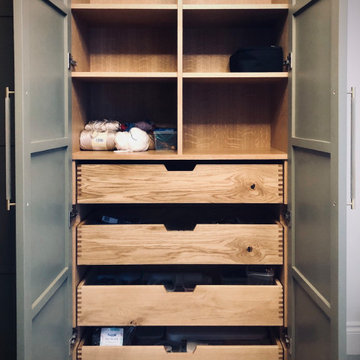
Open cabinet with handmade oak drawers and shelving.
Aménagement d'une petite buanderie contemporaine en L multi-usage avec un évier intégré, un placard avec porte à panneau encastré, des portes de placards vertess, un plan de travail en quartz, un mur blanc, un sol en carrelage de céramique, des machines dissimulées, un sol beige et un plan de travail blanc.
Aménagement d'une petite buanderie contemporaine en L multi-usage avec un évier intégré, un placard avec porte à panneau encastré, des portes de placards vertess, un plan de travail en quartz, un mur blanc, un sol en carrelage de céramique, des machines dissimulées, un sol beige et un plan de travail blanc.
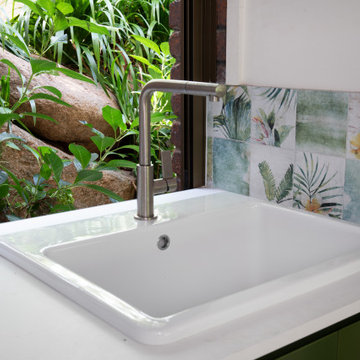
The client wanted a space that was inviting and functional as the existing laundry was cramped and did not work.
The existing external door was changed to a window allowing space for under bench pull out laundry baskets, condensor drier and washing machine and a large ceramic laundry sink.
Cabinetry on the left wall included a tall cupboard for the ironing board, broom and mop, open shelving for easy access to baskets and pool towels, lower cupboards for storage of cleaning products, extra towels and pet food, with high above cabinetry at the same height as those above the work bench.
The cabinetry had a 2pak finish in the vivid green with a combination of finger pull and push open for doors and laundry basket drawer. The Amazonia Italian splashback tile was selected to complement the cabinetry, external garden and was used on the wood fired pizza oven, giving the wow factor the client was after.
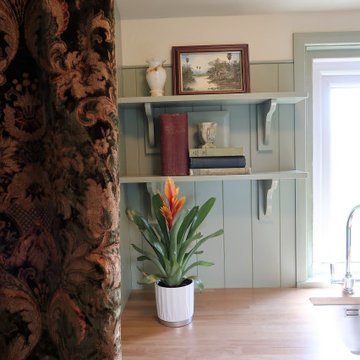
A compact utility, laundry and boot room featuring a hidden wc behind the curtain. Project carried out for the attached cottage to Duddleswell Tea rooms, Ashdown Forest.
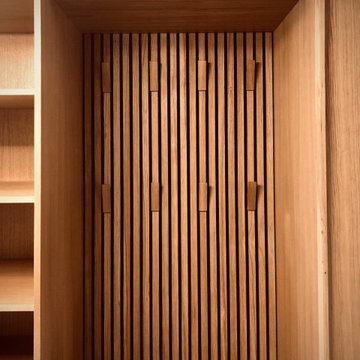
Oak bench seat with cabinetry around it. Oak veneered doors with integrated oak handles. Slatted oak panel with hooks.
Inspiration pour une petite buanderie design en L multi-usage avec un évier intégré, un placard avec porte à panneau encastré, des portes de placards vertess, un plan de travail en quartz, un mur blanc, un sol en carrelage de céramique, des machines dissimulées, un sol beige et un plan de travail blanc.
Inspiration pour une petite buanderie design en L multi-usage avec un évier intégré, un placard avec porte à panneau encastré, des portes de placards vertess, un plan de travail en quartz, un mur blanc, un sol en carrelage de céramique, des machines dissimulées, un sol beige et un plan de travail blanc.
Idées déco de buanderies en L avec des portes de placards vertess
8