Idées déco de buanderies en L avec placards
Trier par :
Budget
Trier par:Populaires du jour
121 - 140 sur 5 585 photos
1 sur 3
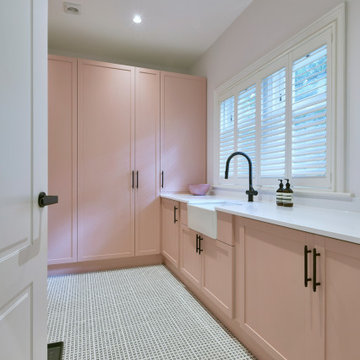
Utility room with pink cabinets and white worktops.
Idée de décoration pour une buanderie minimaliste en L de taille moyenne avec un placard et un placard à porte shaker.
Idée de décoration pour une buanderie minimaliste en L de taille moyenne avec un placard et un placard à porte shaker.

Cette image montre une grande buanderie traditionnelle en L dédiée avec un évier posé, un placard à porte shaker, des portes de placard blanches, un mur bleu, un sol en carrelage de porcelaine, des machines côte à côte, un sol beige et un plan de travail blanc.
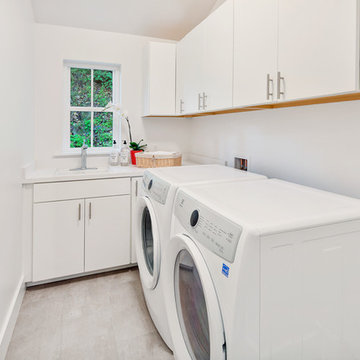
New Oakland Hills Home
©2018 Steven Corley Randel
Cette photo montre une buanderie nature en L dédiée et de taille moyenne avec un évier encastré, un placard à porte plane, des portes de placard blanches, un plan de travail en quartz modifié, un mur blanc, un sol en carrelage de porcelaine, des machines côte à côte, un sol beige et un plan de travail blanc.
Cette photo montre une buanderie nature en L dédiée et de taille moyenne avec un évier encastré, un placard à porte plane, des portes de placard blanches, un plan de travail en quartz modifié, un mur blanc, un sol en carrelage de porcelaine, des machines côte à côte, un sol beige et un plan de travail blanc.

Free ebook, Creating the Ideal Kitchen. DOWNLOAD NOW
Working with this Glen Ellyn client was so much fun the first time around, we were thrilled when they called to say they were considering moving across town and might need some help with a bit of design work at the new house.
The kitchen in the new house had been recently renovated, but it was not exactly what they wanted. What started out as a few tweaks led to a pretty big overhaul of the kitchen, mudroom and laundry room. Luckily, we were able to use re-purpose the old kitchen cabinetry and custom island in the remodeling of the new laundry room — win-win!
As parents of two young girls, it was important for the homeowners to have a spot to store equipment, coats and all the “behind the scenes” necessities away from the main part of the house which is a large open floor plan. The existing basement mudroom and laundry room had great bones and both rooms were very large.
To make the space more livable and comfortable, we laid slate tile on the floor and added a built-in desk area, coat/boot area and some additional tall storage. We also reworked the staircase, added a new stair runner, gave a facelift to the walk-in closet at the foot of the stairs, and built a coat closet. The end result is a multi-functional, large comfortable room to come home to!
Just beyond the mudroom is the new laundry room where we re-used the cabinets and island from the original kitchen. The new laundry room also features a small powder room that used to be just a toilet in the middle of the room.
You can see the island from the old kitchen that has been repurposed for a laundry folding table. The other countertops are maple butcherblock, and the gold accents from the other rooms are carried through into this room. We were also excited to unearth an existing window and bring some light into the room.
Designed by: Susan Klimala, CKD, CBD
Photography by: Michael Alan Kaskel
For more information on kitchen and bath design ideas go to: www.kitchenstudio-ge.com

Exemple d'une buanderie chic en L dédiée et de taille moyenne avec un évier encastré, un placard à porte shaker, des portes de placard blanches, un plan de travail en surface solide, un mur beige, un sol en bois brun et des machines superposées.

Idées déco pour une grande buanderie classique en L multi-usage avec un placard à porte shaker, des portes de placards vertess, un plan de travail en bois, une crédence blanche, une crédence en céramique, un mur blanc, un sol en carrelage de porcelaine, des machines superposées, un sol gris et un plan de travail beige.

The laundry area features a fun ceramic tile design with open shelving and storage above the machine space.
Cette image montre une petite buanderie rustique en L dédiée avec un placard sans porte, des portes de placard marrons, un plan de travail en quartz, une crédence noire, une crédence en carreau de ciment, un mur gris, des machines côte à côte et un plan de travail blanc.
Cette image montre une petite buanderie rustique en L dédiée avec un placard sans porte, des portes de placard marrons, un plan de travail en quartz, une crédence noire, une crédence en carreau de ciment, un mur gris, des machines côte à côte et un plan de travail blanc.
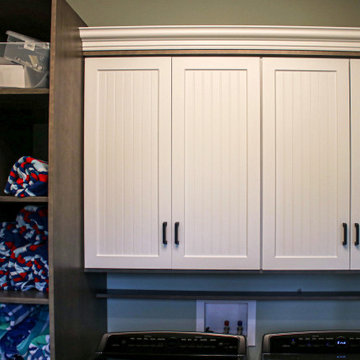
This laundry room / powder room combo has Medallion Dana Pointe flat panel vanity in Maplewood finished in Dockside stain. The countertop is Calacutta Ultra Quartz with a Kohler undermount rectangle sink. A Toto comfort height elongated toilet in Cotton finish. Moen Genta collection in Black includes towel ring, toilet paper holder and lavatory lever. On the floor is Daltile 4x8” Brickwork porcelain tile.
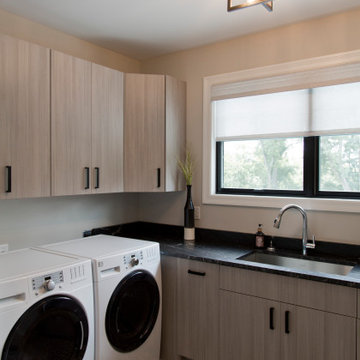
Inspiration pour une buanderie traditionnelle en L et bois clair dédiée et de taille moyenne avec un évier encastré, un placard à porte plane, un plan de travail en quartz modifié, un mur beige, un sol en carrelage de céramique, des machines côte à côte, un sol multicolore et plan de travail noir.
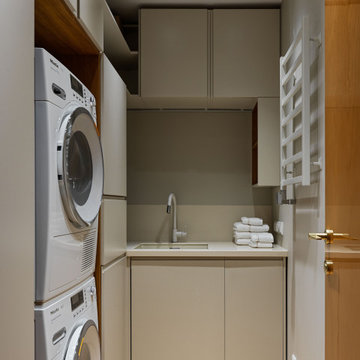
Cette image montre une buanderie design en L dédiée avec un évier encastré, un placard à porte plane, des portes de placard beiges, des machines superposées, un sol marron et un plan de travail blanc.
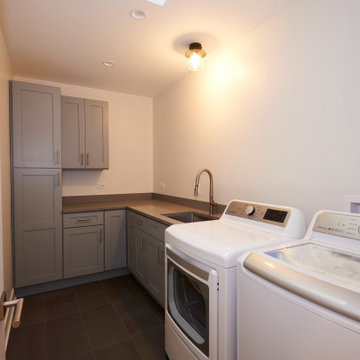
Aménagement d'une petite buanderie classique en L dédiée avec un évier encastré, un placard à porte shaker, des portes de placard grises, un plan de travail en surface solide, un mur blanc, des machines côte à côte et un plan de travail gris.
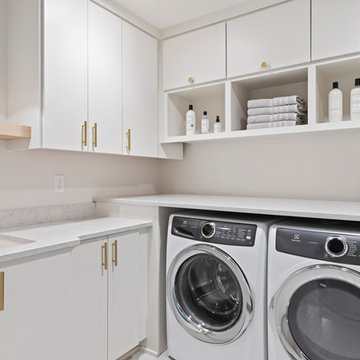
Idées déco pour une buanderie classique en L avec un placard, un évier encastré, un placard à porte plane, des portes de placard blanches, un mur blanc, des machines côte à côte et un plan de travail blanc.
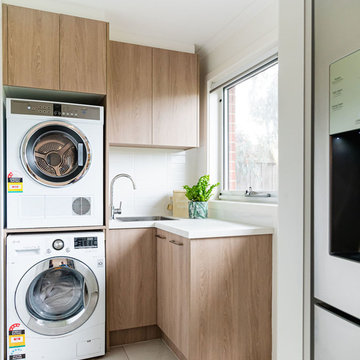
The same timber laminate was carried into the laundry to tie in with the kitchen island bench
Réalisation d'une buanderie design en L et bois brun dédiée avec un évier posé, un placard à porte plane, un mur blanc, des machines superposées, un sol blanc et un plan de travail blanc.
Réalisation d'une buanderie design en L et bois brun dédiée avec un évier posé, un placard à porte plane, un mur blanc, des machines superposées, un sol blanc et un plan de travail blanc.
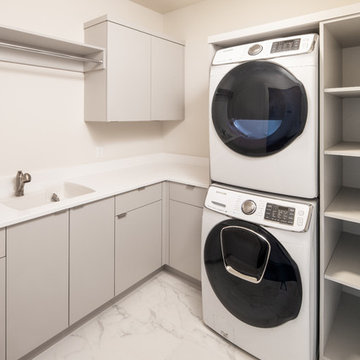
Cette image montre une buanderie minimaliste en L dédiée et de taille moyenne avec un évier encastré, un placard à porte plane, des portes de placard grises, un plan de travail en surface solide, un mur blanc, un sol en marbre, des machines superposées, un sol blanc et un plan de travail blanc.
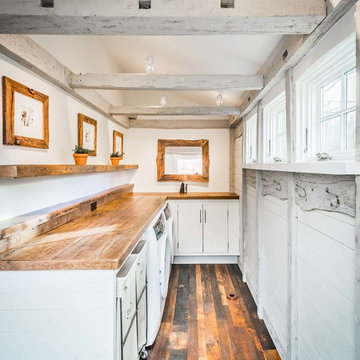
Idée de décoration pour une buanderie champêtre en L dédiée avec un placard à porte plane, des portes de placard blanches, un plan de travail en bois, un mur blanc, parquet foncé, des machines côte à côte, un sol marron et un plan de travail marron.
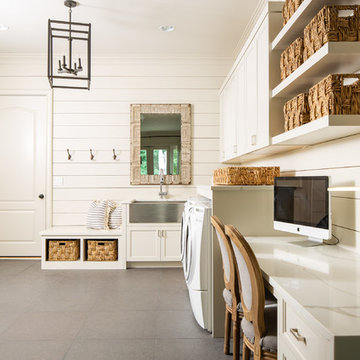
Laundry room renovated by New River Home Builders. Photo credit: David Cannon Photography (www.davidcannonphotography.com)
Idée de décoration pour une très grande buanderie champêtre en L multi-usage avec un évier de ferme, un placard avec porte à panneau encastré, des portes de placard blanches, un plan de travail en quartz, un mur blanc, des machines côte à côte, un sol gris et un plan de travail blanc.
Idée de décoration pour une très grande buanderie champêtre en L multi-usage avec un évier de ferme, un placard avec porte à panneau encastré, des portes de placard blanches, un plan de travail en quartz, un mur blanc, des machines côte à côte, un sol gris et un plan de travail blanc.
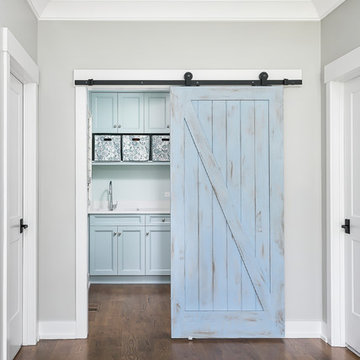
Cette photo montre une grande buanderie chic en L dédiée avec un placard à porte shaker, des portes de placard bleues, un plan de travail en quartz modifié, un mur bleu, un sol marron, un plan de travail blanc, des machines côte à côte et parquet foncé.

Photo Credit: David Cannon; Design: Michelle Mentzer
Instagram: @newriverbuildingco
Cette image montre une buanderie rustique en L multi-usage et de taille moyenne avec un évier de ferme, un placard avec porte à panneau encastré, des portes de placard blanches, un plan de travail en quartz modifié, un mur blanc, sol en béton ciré, des machines côte à côte, un sol gris et un plan de travail blanc.
Cette image montre une buanderie rustique en L multi-usage et de taille moyenne avec un évier de ferme, un placard avec porte à panneau encastré, des portes de placard blanches, un plan de travail en quartz modifié, un mur blanc, sol en béton ciré, des machines côte à côte, un sol gris et un plan de travail blanc.

Exemple d'une grande buanderie chic en L dédiée avec un placard avec porte à panneau surélevé, des portes de placards vertess, des machines côte à côte, plan de travail noir, un évier encastré, un mur blanc, un sol noir et un plan de travail en stéatite.
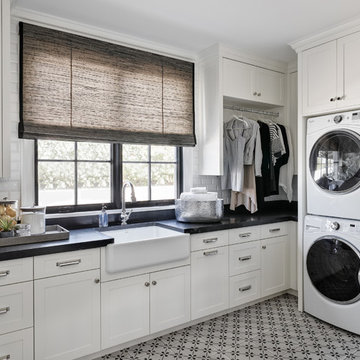
DeCesare Design Group
Werner Segarra Photography, Inc.
Cette photo montre une buanderie chic en L dédiée avec un évier de ferme, un placard à porte shaker, des portes de placard blanches, un sol multicolore et plan de travail noir.
Cette photo montre une buanderie chic en L dédiée avec un évier de ferme, un placard à porte shaker, des portes de placard blanches, un sol multicolore et plan de travail noir.
Idées déco de buanderies en L avec placards
7