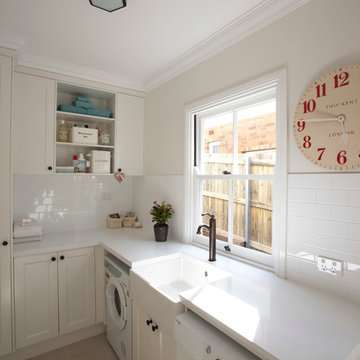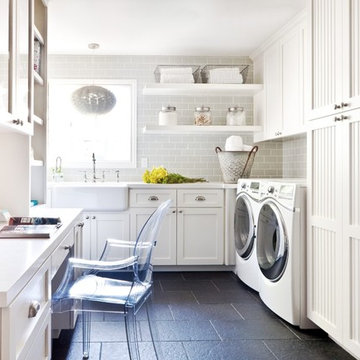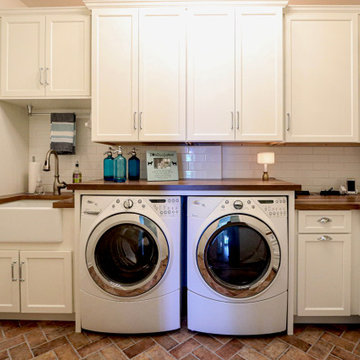Idées déco de buanderies en L avec un évier de ferme
Trier par :
Budget
Trier par:Populaires du jour
1 - 20 sur 542 photos
1 sur 3

Idée de décoration pour une buanderie design en L avec un évier de ferme, un placard à porte plane, des portes de placard beiges, un mur beige, parquet clair, des machines superposées, un sol beige et un plan de travail gris.

Inspiration pour une buanderie rustique en L multi-usage avec un évier de ferme, un placard avec porte à panneau encastré, des portes de placard rouges, un plan de travail en granite, un mur multicolore, un sol en ardoise, des machines dissimulées, un sol multicolore, un plan de travail blanc et du papier peint.

Photos by SpaceCrafting
Exemple d'une grande buanderie chic en L dédiée avec un évier de ferme, un placard avec porte à panneau encastré, des portes de placard blanches, un plan de travail en stéatite, un mur gris, parquet foncé, des machines superposées et un sol marron.
Exemple d'une grande buanderie chic en L dédiée avec un évier de ferme, un placard avec porte à panneau encastré, des portes de placard blanches, un plan de travail en stéatite, un mur gris, parquet foncé, des machines superposées et un sol marron.

Farmhouse style laundry room featuring navy patterned Cement Tile flooring, custom white overlay cabinets, brass cabinet hardware, farmhouse sink, and wall mounted faucet.

Photo by KuDa Photography
Cette image montre une buanderie rustique en L avec un évier de ferme, un placard avec porte à panneau encastré, des portes de placard blanches, un plan de travail en bois, des machines côte à côte, un sol gris et un plan de travail marron.
Cette image montre une buanderie rustique en L avec un évier de ferme, un placard avec porte à panneau encastré, des portes de placard blanches, un plan de travail en bois, des machines côte à côte, un sol gris et un plan de travail marron.

Cette image montre une grande buanderie traditionnelle en L dédiée avec un évier de ferme, un placard avec porte à panneau encastré, des portes de placard grises, un plan de travail en quartz modifié, une crédence blanche, une crédence en carrelage métro, un mur blanc, un sol en carrelage de porcelaine, des machines côte à côte, un sol beige et un plan de travail gris.

Casual comfortable laundry is this homeowner's dream come true!! She says she wants to stay in here all day! She loves it soooo much! Organization is the name of the game in this fast paced yet loving family! Between school, sports, and work everyone needs to hustle, but this hard working laundry room makes it enjoyable! Photography: Stephen Karlisch

Exemple d'une petite buanderie chic en L dédiée avec un évier de ferme, des portes de placard blanches, un mur blanc, un sol en linoléum, des machines côte à côte, un sol multicolore, plan de travail noir et un placard à porte shaker.

Exemple d'une buanderie tendance en L multi-usage et de taille moyenne avec un évier de ferme, un placard avec porte à panneau encastré, des portes de placard blanches, un plan de travail en granite, un mur blanc, un sol en carrelage de céramique et des machines côte à côte.

Alyssa Lee
Exemple d'une grande buanderie chic en L et bois brun dédiée avec un évier de ferme, un placard à porte shaker, un plan de travail en granite, un mur blanc, des machines superposées et un sol en bois brun.
Exemple d'une grande buanderie chic en L et bois brun dédiée avec un évier de ferme, un placard à porte shaker, un plan de travail en granite, un mur blanc, des machines superposées et un sol en bois brun.

Idée de décoration pour une buanderie tradition en L multi-usage et de taille moyenne avec un plan de travail en quartz modifié, un évier de ferme, un placard à porte shaker, des portes de placard blanches, des machines côte à côte, un sol noir et un plan de travail blanc.

Christina Wedge Photography
Idée de décoration pour une buanderie tradition en L dédiée avec un évier de ferme, un placard à porte shaker, des portes de placard blanches, des machines côte à côte, un sol en liège et plan de travail noir.
Idée de décoration pour une buanderie tradition en L dédiée avec un évier de ferme, un placard à porte shaker, des portes de placard blanches, des machines côte à côte, un sol en liège et plan de travail noir.

When Family comes first, you spend a lot of time surrounded by the family you were born into and the ones you “adopted” along the way. Some of your kids crawl, some walk on two legs and some on four. No matter how they get there, they always end up in the kitchen. This home needed a kitchen designed for an ever growing family.
By borrowing unused space from a formal dining room, removing some walls while adding back others, we were able to expand the kitchen space, add a main level laundry room with home office center and provide much needed pantry storage. Sightlines were opened up and a peninsula with seating provides the perfect spot for gathering. A large bench seat provides additional storage and seating for an oversized family style table.
Crisp white finishes coupled with warm rich stains, balances out the space and makes is feel like home. Meals, laundry, homework and stories about your day come to life in this kitchen designed for family living and family loving.
Kustom Home Design specializes in creating unique home designs crafted for your life.

Inspiration pour une grande buanderie nordique en L multi-usage avec un évier de ferme, un placard à porte plane, des portes de placard blanches, une crédence blanche, un mur blanc, des machines superposées, un sol gris et un plan de travail blanc.

We updated this laundry room by installing Medallion Silverline Jackson Flat Panel cabinets in white icing color. The countertops are a custom Natural Black Walnut wood top with a Mockett charging station and a Porter single basin farmhouse sink and Moen Arbor high arc faucet. The backsplash is Ice White Wow Subway Tile. The floor is Durango Tumbled tile.

Alan Blakely
Aménagement d'une très grande buanderie classique en L dédiée avec un évier de ferme, un placard avec porte à panneau encastré, un mur gris, des machines superposées, un sol blanc, un plan de travail blanc et des portes de placard blanches.
Aménagement d'une très grande buanderie classique en L dédiée avec un évier de ferme, un placard avec porte à panneau encastré, un mur gris, des machines superposées, un sol blanc, un plan de travail blanc et des portes de placard blanches.

This hardworking mudroom-laundry space creates a clear transition from the garage and side entrances into the home. The large gray cabinet has plenty of room for coats. To the left, there are cubbies for sports equipment and toys. Straight ahead, there's a foyer with darker marble tile and a bench. It opens to a small covered porch and the rear yard. Unseen in the photo, there's also a powder room to the left.
Photography (c) Jeffrey Totaro, 2021

Aménagement d'une grande buanderie classique en L dédiée avec un évier de ferme, un placard avec porte à panneau encastré, des portes de placard grises, un plan de travail en quartz modifié, une crédence blanche, une crédence en carrelage métro, un mur blanc, un sol en carrelage de porcelaine, des machines côte à côte, un sol beige et un plan de travail gris.

We updated this laundry room by installing Medallion Silverline Jackson Flat Panel cabinets in white icing color. The countertops are a custom Natural Black Walnut wood top with a Mockett charging station and a Porter single basin farmhouse sink and Moen Arbor high arc faucet. The backsplash is Ice White Wow Subway Tile. The floor is Durango Tumbled tile.

This laundry room is the thing dreams are made of. When finishing a basement, often much of the original storage space gets used up in finished areas. We remedied this with plenty of built-in storage for everything from wrapping paper to cleaning supplies. The cabinets include a dirty laundry drawer and pantry to accommodate a clothes steamer.
Idées déco de buanderies en L avec un évier de ferme
1