Idées déco de buanderies en L avec un évier utilitaire
Trier par:Populaires du jour
1 - 20 sur 183 photos

Inspiration pour une grande buanderie design en L dédiée avec un évier utilitaire, un placard à porte plane, des portes de placard noires, un mur blanc, un sol en carrelage de porcelaine, des machines côte à côte et un sol gris.

A chef’s sink in laundry room features a standard chef’s faucet. The power and agility of this faucet allow for heavy-duty cleaning and can be used to wash the homeowners' pet dog.

Karen was an existing client of ours who was tired of the crowded and cluttered laundry/mudroom that did not work well for her young family. The washer and dryer were right in the line of traffic when you stepped in her back entry from the garage and there was a lack of a bench for changing shoes/boots.
Planning began… then along came a twist! A new puppy that will grow to become a fair sized dog would become part of the family. Could the design accommodate dog grooming and a daytime “kennel” for when the family is away?
Having two young boys, Karen wanted to have custom features that would make housekeeping easier so custom drawer drying racks and ironing board were included in the design. All slab-style cabinet and drawer fronts are sturdy and easy to clean and the family’s coats and necessities are hidden from view while close at hand.
The selected quartz countertops, slate flooring and honed marble wall tiles will provide a long life for this hard working space. The enameled cast iron sink which fits puppy to full-sized dog (given a boost) was outfitted with a faucet conducive to dog washing, as well as, general clean up. And the piece de resistance is the glass, Dutch pocket door which makes the family dog feel safe yet secure with a view into the rest of the house. Karen and her family enjoy the organized, tidy space and how it works for them.

Inspiration pour une buanderie traditionnelle en L dédiée et de taille moyenne avec un évier utilitaire, un placard avec porte à panneau encastré, des portes de placard blanches, un plan de travail en granite, un mur beige, un sol en vinyl, des machines côte à côte, un sol marron et un plan de travail beige.
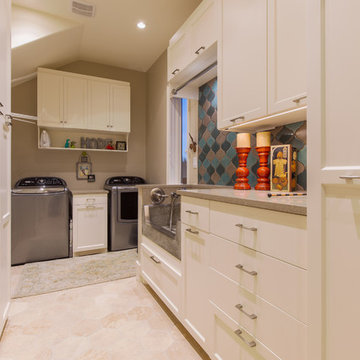
Christopher Davison, AIA
Exemple d'une grande buanderie moderne en L multi-usage avec un évier utilitaire, un placard à porte shaker, des portes de placard blanches, un plan de travail en quartz modifié, un mur beige et des machines côte à côte.
Exemple d'une grande buanderie moderne en L multi-usage avec un évier utilitaire, un placard à porte shaker, des portes de placard blanches, un plan de travail en quartz modifié, un mur beige et des machines côte à côte.
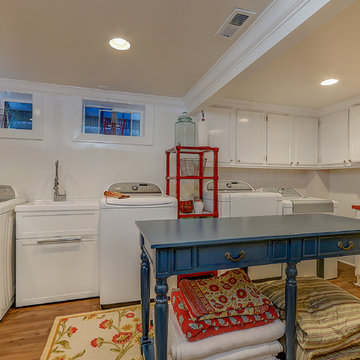
Cette image montre une grande buanderie traditionnelle en L multi-usage avec un évier utilitaire, un placard avec porte à panneau encastré, des portes de placard blanches, un plan de travail en bois, un mur beige, un sol en bois brun, des machines côte à côte, un sol marron et un plan de travail rouge.
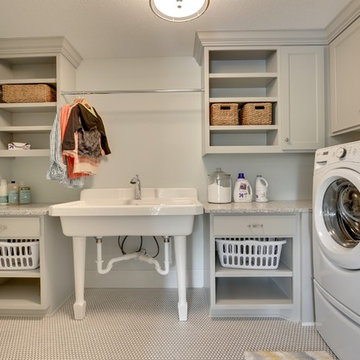
Spacious laundry room with large utility sink, open shelves, plenty of cabinets and a vintage deco-inspired mirco-hexagonal tile floor.
Photography by Spacecrafting
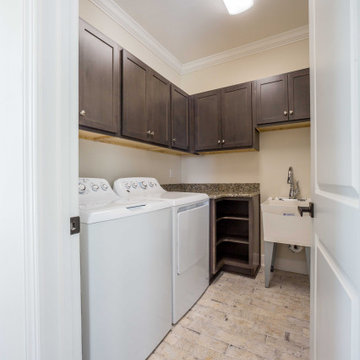
Custom laundry room with a utility sink and side by side washer dryer.
Idée de décoration pour une buanderie tradition en L et bois foncé dédiée et de taille moyenne avec un évier utilitaire, un placard avec porte à panneau encastré, un plan de travail en granite, un mur beige, un sol en carrelage de porcelaine, des machines côte à côte, un sol beige et un plan de travail multicolore.
Idée de décoration pour une buanderie tradition en L et bois foncé dédiée et de taille moyenne avec un évier utilitaire, un placard avec porte à panneau encastré, un plan de travail en granite, un mur beige, un sol en carrelage de porcelaine, des machines côte à côte, un sol beige et un plan de travail multicolore.

No strangers to remodeling, the new owners of this St. Paul tudor knew they could update this decrepit 1920 duplex into a single-family forever home.
A list of desired amenities was a catalyst for turning a bedroom into a large mudroom, an open kitchen space where their large family can gather, an additional exterior door for direct access to a patio, two home offices, an additional laundry room central to bedrooms, and a large master bathroom. To best understand the complexity of the floor plan changes, see the construction documents.
As for the aesthetic, this was inspired by a deep appreciation for the durability, colors, textures and simplicity of Norwegian design. The home’s light paint colors set a positive tone. An abundance of tile creates character. New lighting reflecting the home’s original design is mixed with simplistic modern lighting. To pay homage to the original character several light fixtures were reused, wallpaper was repurposed at a ceiling, the chimney was exposed, and a new coffered ceiling was created.
Overall, this eclectic design style was carefully thought out to create a cohesive design throughout the home.
Come see this project in person, September 29 – 30th on the 2018 Castle Home Tour.
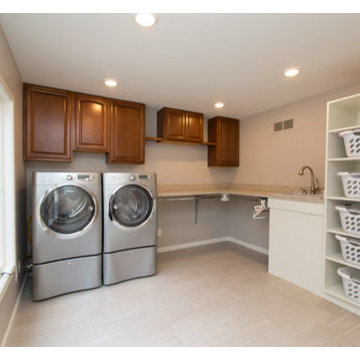
Laura Dempsey Photography
Inspiration pour une grande buanderie traditionnelle en L et bois brun dédiée avec un évier utilitaire, un placard avec porte à panneau surélevé, un plan de travail en stratifié, un mur beige, un sol en carrelage de porcelaine et des machines côte à côte.
Inspiration pour une grande buanderie traditionnelle en L et bois brun dédiée avec un évier utilitaire, un placard avec porte à panneau surélevé, un plan de travail en stratifié, un mur beige, un sol en carrelage de porcelaine et des machines côte à côte.
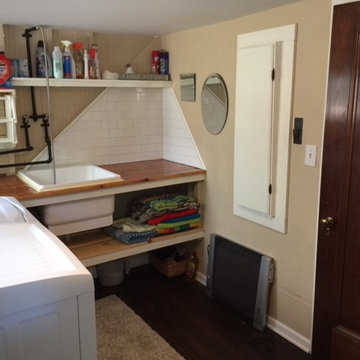
Reclaimed floating wood counter and shelf...built-in ironing board, new LVP flooring, brightens up and organizes the space. Great for laundry and for washing the little dogs.
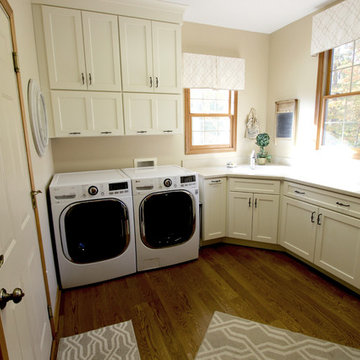
In this laundry room remodel, we installed Medallion Gold Maple cabinets in the Dana Pointe Flat Panel door style in the Divinity Classic finish. Corian Solid Surface countertops in the Sahara color were installed. A Sterling Latitude Utility Sink in White with a Moen Camerist single handle pull out faucet in spot resist stainless.
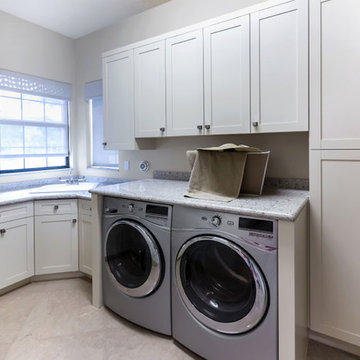
Exemple d'une buanderie chic en L multi-usage et de taille moyenne avec un évier utilitaire, un placard à porte shaker, des portes de placard blanches, un mur beige et des machines côte à côte.
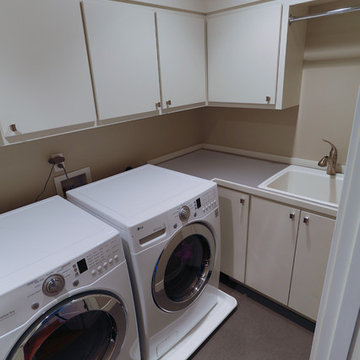
Bedell Photography www.bedellphoto.smugmug.com
Réalisation d'une buanderie design en L dédiée et de taille moyenne avec un évier utilitaire, un placard à porte plane, des portes de placard blanches, un mur beige et des machines côte à côte.
Réalisation d'une buanderie design en L dédiée et de taille moyenne avec un évier utilitaire, un placard à porte plane, des portes de placard blanches, un mur beige et des machines côte à côte.

The Atwater's Laundry Room combines functionality and style with its design choices. White subway tile lines the walls, creating a clean and classic backdrop. Gray cabinets provide ample storage space for laundry essentials, keeping the room organized and clutter-free. The white laundry machine seamlessly blends into the space, maintaining a cohesive look. The white walls further enhance the brightness of the room, making it feel open and airy. Silver hardware adds a touch of sophistication and complements the overall color scheme. Potted plants bring a touch of nature and freshness to the room, creating a pleasant environment. The gray flooring adds a subtle contrast and ties the design together. The Atwater's Laundry Room is a practical and aesthetically pleasing space that makes laundry tasks more enjoyable.

Jenn Cohen
Idées déco pour une grande buanderie campagne en L dédiée avec un évier utilitaire, des portes de placard blanches, un plan de travail en stéatite, un mur beige, parquet foncé, des machines côte à côte et un placard à porte affleurante.
Idées déco pour une grande buanderie campagne en L dédiée avec un évier utilitaire, des portes de placard blanches, un plan de travail en stéatite, un mur beige, parquet foncé, des machines côte à côte et un placard à porte affleurante.

Cette photo montre une buanderie chic en L avec un évier utilitaire, un placard à porte plane, des portes de placard blanches, un plan de travail en bois, un mur blanc, un sol multicolore et un plan de travail marron.
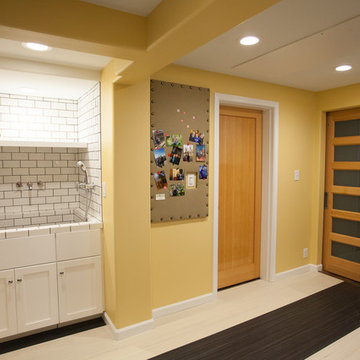
The laundry room was created out of part of the clients office space and the new garage addition.
Debbie Schwab Photography
Cette photo montre une grande buanderie chic en L multi-usage avec un placard à porte shaker, des portes de placard blanches, un plan de travail en stratifié, un mur jaune, un sol en linoléum et un évier utilitaire.
Cette photo montre une grande buanderie chic en L multi-usage avec un placard à porte shaker, des portes de placard blanches, un plan de travail en stratifié, un mur jaune, un sol en linoléum et un évier utilitaire.
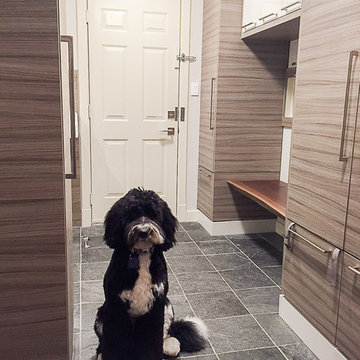
Karen was an existing client of ours who was tired of the crowded and cluttered laundry/mudroom that did not work well for her young family. The washer and dryer were right in the line of traffic when you stepped in her back entry from the garage and there was a lack of a bench for changing shoes/boots.
Planning began… then along came a twist! A new puppy that will grow to become a fair sized dog would become part of the family. Could the design accommodate dog grooming and a daytime “kennel” for when the family is away?
Having two young boys, Karen wanted to have custom features that would make housekeeping easier so custom drawer drying racks and ironing board were included in the design. All slab-style cabinet and drawer fronts are sturdy and easy to clean and the family’s coats and necessities are hidden from view while close at hand.
The selected quartz countertops, slate flooring and honed marble wall tiles will provide a long life for this hard working space. The enameled cast iron sink which fits puppy to full-sized dog (given a boost) was outfitted with a faucet conducive to dog washing, as well as, general clean up. And the piece de resistance is the glass, Dutch pocket door which makes the family dog feel safe yet secure with a view into the rest of the house. Karen and her family enjoy the organized, tidy space and how it works for them.

Galley style laundry room with vintage laundry sink and work bench.
Photography by Spacecrafting
Idées déco pour une grande buanderie classique en L avec un évier utilitaire, un placard sans porte, des portes de placard grises, un plan de travail en stratifié, un mur gris, un sol en carrelage de céramique, des machines côte à côte et un sol gris.
Idées déco pour une grande buanderie classique en L avec un évier utilitaire, un placard sans porte, des portes de placard grises, un plan de travail en stratifié, un mur gris, un sol en carrelage de céramique, des machines côte à côte et un sol gris.
Idées déco de buanderies en L avec un évier utilitaire
1