Idées déco de buanderies en L avec un mur jaune
Trier par :
Budget
Trier par:Populaires du jour
61 - 80 sur 111 photos
1 sur 3
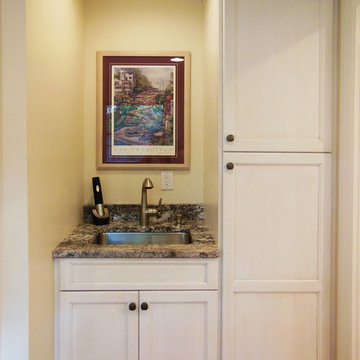
This new cabinetry and undermount stainless steel sink replaced the old laundry area. The washer and dryer are stacked in a pantry/laundry closet to the left.
SLB
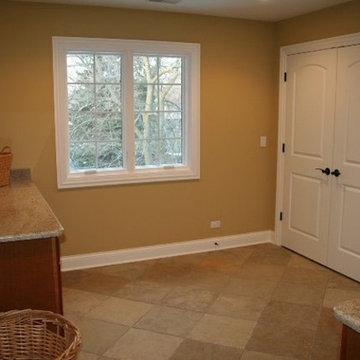
Réalisation d'une buanderie tradition en L et bois brun dédiée et de taille moyenne avec un évier encastré, un plan de travail en granite, un mur jaune et un sol en travertin.
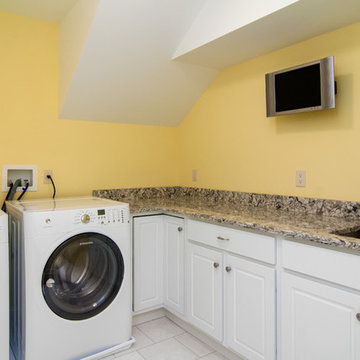
Aménagement d'une buanderie classique en L dédiée avec un évier encastré, un placard avec porte à panneau surélevé, des portes de placard blanches, un plan de travail en granite, un mur jaune, un sol en carrelage de céramique et des machines côte à côte.
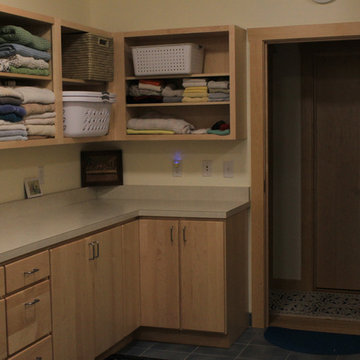
Custom Wood Cabinets
Custom Maple Trim
Open Cabinets
Flat-panel Cabinets
Idée de décoration pour une très grande buanderie tradition en L et bois clair dédiée avec un évier utilitaire, un placard sans porte, un plan de travail en surface solide, un mur jaune, un sol en carrelage de céramique et des machines côte à côte.
Idée de décoration pour une très grande buanderie tradition en L et bois clair dédiée avec un évier utilitaire, un placard sans porte, un plan de travail en surface solide, un mur jaune, un sol en carrelage de céramique et des machines côte à côte.
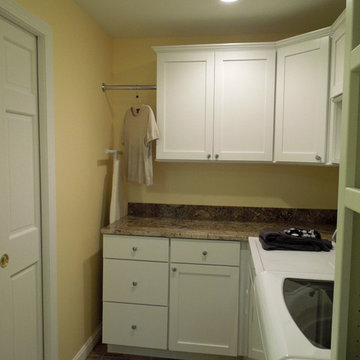
By removing the closet doors and adding recessed cans the tired dark space is now sunny and gorgeous. The pocket door (seen here on the left) has freed up floor space and eased congestion in the adjacent hallway. Designated space for the ironing board as well as hanging clothes makes this a dream laundry room. Ample space for folding, closed storage and open shelves replaced a tired dark cramped room. Delicious Kitchens and Interiors, LLC
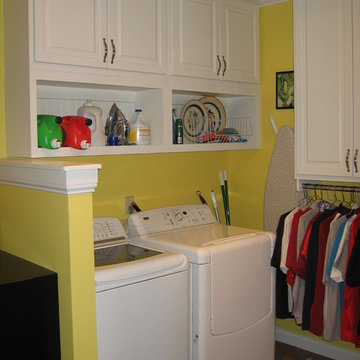
Idée de décoration pour une buanderie tradition en L multi-usage et de taille moyenne avec un placard avec porte à panneau surélevé, des portes de placard blanches, un mur jaune, moquette et des machines côte à côte.
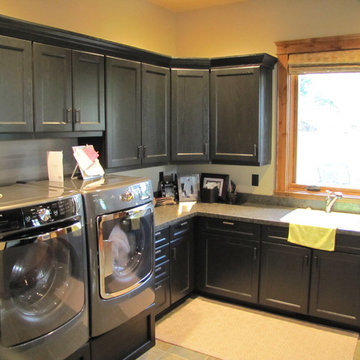
Réalisation d'une buanderie tradition en L et bois foncé avec un placard à porte shaker, un plan de travail en quartz modifié, un mur jaune, un sol en carrelage de céramique et des machines côte à côte.
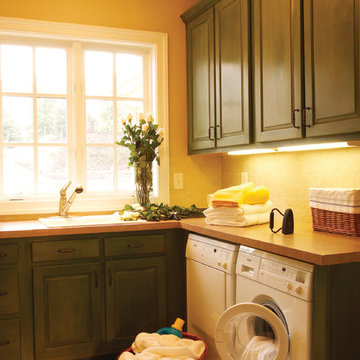
Ron Solomon
Aménagement d'une grande buanderie classique en L et bois foncé dédiée avec un évier encastré, un placard avec porte à panneau surélevé, un plan de travail en stratifié, un mur jaune et des machines côte à côte.
Aménagement d'une grande buanderie classique en L et bois foncé dédiée avec un évier encastré, un placard avec porte à panneau surélevé, un plan de travail en stratifié, un mur jaune et des machines côte à côte.
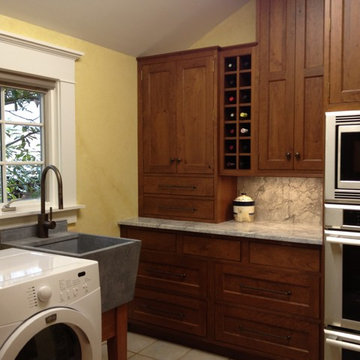
Moving the microwave and oven into the nearby laundry added much needed space to a small kitchen. By staggering the cabinets and adding functioning cabinets to the window wall no storage was lost.
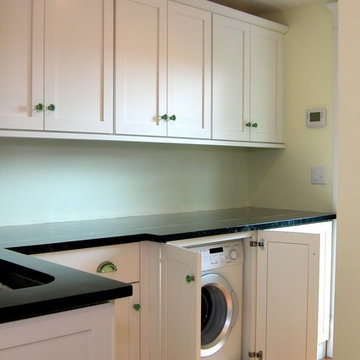
Cabinetry features Madison door style, Slab drawer front in Coastal White enamel finish.
Idée de décoration pour une buanderie marine en L multi-usage avec un évier encastré, un placard à porte shaker, des portes de placard blanches, un mur jaune et un sol en bois brun.
Idée de décoration pour une buanderie marine en L multi-usage avec un évier encastré, un placard à porte shaker, des portes de placard blanches, un mur jaune et un sol en bois brun.
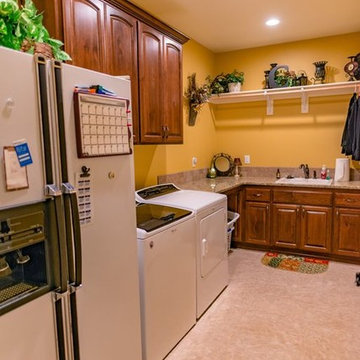
This laundry room has ample counter space for folding and a sink for hand washing. There's a hanging rod and open upper shelving for decoration or more storage. The laundry room features side by side washer and dryer, and has a refrigerator/freezer combo as well.

A fire in the Utility room devastated the front of this property. Extensive heat and smoke damage was apparent to all rooms.
Inspiration pour une très grande buanderie traditionnelle en L multi-usage avec un évier posé, un placard à porte shaker, des portes de placards vertess, un plan de travail en stratifié, une crédence beige, un mur jaune, des machines côte à côte, un plan de travail marron, un plafond voûté, une crédence en bois, sol en stratifié et un sol gris.
Inspiration pour une très grande buanderie traditionnelle en L multi-usage avec un évier posé, un placard à porte shaker, des portes de placards vertess, un plan de travail en stratifié, une crédence beige, un mur jaune, des machines côte à côte, un plan de travail marron, un plafond voûté, une crédence en bois, sol en stratifié et un sol gris.
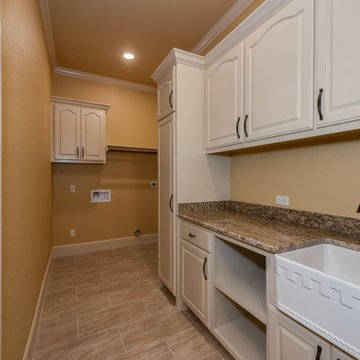
A beautiful home in Miramont Golf Community. Design and the details are numerous in this lovely tuscan style home. Custom designed wrought iron front door is a perfect entrance into this home. Knotty Alder cabinets with lots of details such as glass doors with beadboard behind cabinets.
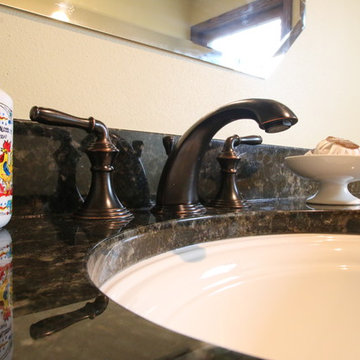
This Farmhouse located in the suburbs of Milwaukee features a Laundry/Mud Room with half bathroom privately located inside. The former office space has been transformed with tiled wood-look floor, rustic alder custom cabinetry, and plenty of storage! The exterior door has been relocated to accommodate an entrance closer to the horse barn.
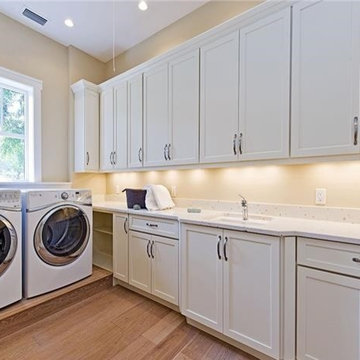
Réalisation d'une buanderie tradition en L dédiée et de taille moyenne avec un évier encastré, un placard à porte shaker, des portes de placard blanches, un plan de travail en quartz modifié, un mur jaune, un sol en bois brun, des machines côte à côte et un sol beige.
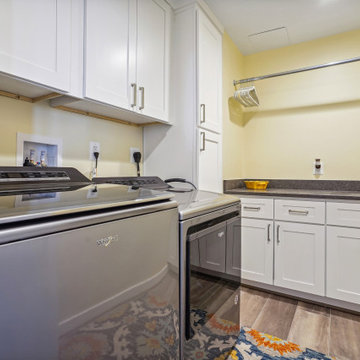
Cette image montre une buanderie traditionnelle en L multi-usage et de taille moyenne avec un placard à porte shaker, des portes de placard blanches, un plan de travail en quartz modifié, un mur jaune, un sol en vinyl, des machines côte à côte, un sol marron et un plan de travail gris.
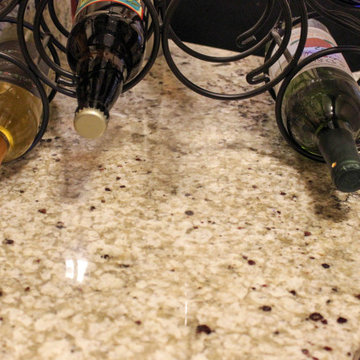
In this kitchen remodel , we relocated existing cabinetry from a wall that was removed and added additional black cabinetry to compliment the new location of the buffet cabinetry and accent the updated layout for the homeowners kitchen and dining room. Medallion Gold Rushmore Raised Panel Oak painted in Carriage Black. New glass was installed in the upper cabinets with new black trim for the existing decorative doors. On the countertop, Mombello granite was installed in the kitchen, on the buffet and in the laundry room. A Blanco diamond equal bowl with low divide was installed in the kitchen and a Blanco Liven sink in the laundry room, both in the color Anthracite. Moen Arbor faucet in Spot Resist Stainless and a Brushed Nickel Petal value was installed in the kitchen. The backsplash is 1x2 Chiseled Durango stone for the buffet area and 3”x6” honed and tumbled Durango stone for the kitchen backsplash. On the floor, 6”x36” Dark Brown porcelain tile was installed. A new staircase, railing and doors were installed leading from the kitchen to the basement area.
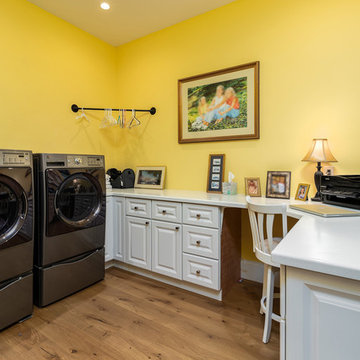
This custom home features an expansive enclosed patio complete with floor-to-ceiling windows to enjoy the outdoors while remaining indoors.
Réalisation d'une buanderie tradition en L multi-usage et de taille moyenne avec un placard à porte shaker, des portes de placard blanches, un mur jaune, un sol en bois brun, des machines côte à côte, un sol marron et un plan de travail blanc.
Réalisation d'une buanderie tradition en L multi-usage et de taille moyenne avec un placard à porte shaker, des portes de placard blanches, un mur jaune, un sol en bois brun, des machines côte à côte, un sol marron et un plan de travail blanc.
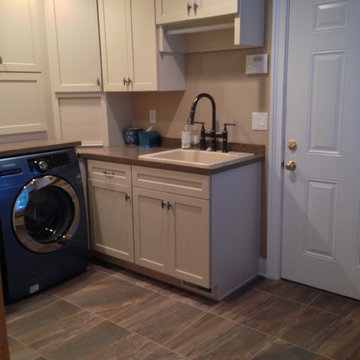
Dee Scull
Cette image montre une buanderie traditionnelle en L dédiée et de taille moyenne avec un évier posé, un placard à porte shaker, des portes de placard blanches, un plan de travail en surface solide, un mur jaune, un sol en carrelage de porcelaine et des machines côte à côte.
Cette image montre une buanderie traditionnelle en L dédiée et de taille moyenne avec un évier posé, un placard à porte shaker, des portes de placard blanches, un plan de travail en surface solide, un mur jaune, un sol en carrelage de porcelaine et des machines côte à côte.
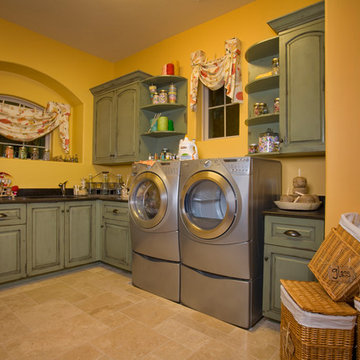
Vernon Wentz
Réalisation d'une buanderie tradition en L dédiée avec un évier encastré, un placard avec porte à panneau surélevé, des portes de placards vertess, un mur jaune et des machines côte à côte.
Réalisation d'une buanderie tradition en L dédiée avec un évier encastré, un placard avec porte à panneau surélevé, des portes de placards vertess, un mur jaune et des machines côte à côte.
Idées déco de buanderies en L avec un mur jaune
4