Idées déco de buanderies en L avec un plan de travail blanc
Trier par :
Budget
Trier par:Populaires du jour
81 - 100 sur 1 426 photos
1 sur 3
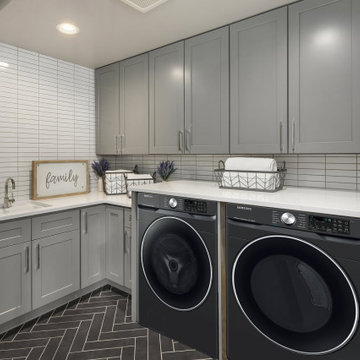
recessed lighting
Inspiration pour une buanderie traditionnelle en L dédiée avec un évier encastré, un placard à porte shaker, des portes de placard grises, une crédence blanche, un mur blanc, des machines côte à côte, un sol gris et un plan de travail blanc.
Inspiration pour une buanderie traditionnelle en L dédiée avec un évier encastré, un placard à porte shaker, des portes de placard grises, une crédence blanche, un mur blanc, des machines côte à côte, un sol gris et un plan de travail blanc.
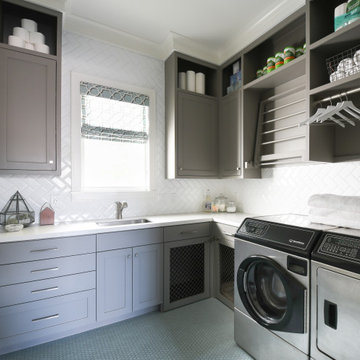
Cette photo montre une grande buanderie chic en L dédiée avec un évier encastré, un placard à porte shaker, des portes de placard grises, une crédence blanche, des machines côte à côte, un sol gris et un plan de travail blanc.

This cheery laundry room boasts beautifully bright cabinets of a blue green hue. Gray subway tile backsplash adds a traditional touch. Included in this space is a utility sink, built in ironing board and able storage space.
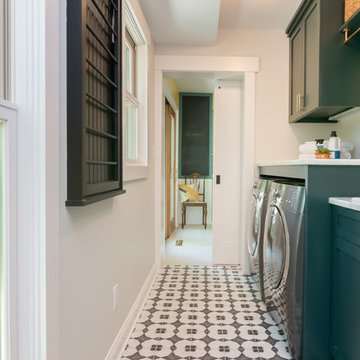
James Meyer Photography
Cette image montre une buanderie traditionnelle en L multi-usage avec un évier posé, un placard à porte shaker, des portes de placards vertess, un plan de travail en granite, un mur gris, un sol en carrelage de céramique, des machines côte à côte, un sol blanc et un plan de travail blanc.
Cette image montre une buanderie traditionnelle en L multi-usage avec un évier posé, un placard à porte shaker, des portes de placards vertess, un plan de travail en granite, un mur gris, un sol en carrelage de céramique, des machines côte à côte, un sol blanc et un plan de travail blanc.
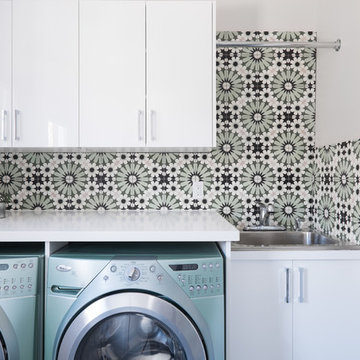
Design: Michelle Berwick
Photos: Sam Stock Photos
Idées déco pour une buanderie contemporaine en L dédiée avec un placard à porte plane, des portes de placard blanches, un plan de travail en surface solide, un mur multicolore, un évier posé, des machines côte à côte et un plan de travail blanc.
Idées déco pour une buanderie contemporaine en L dédiée avec un placard à porte plane, des portes de placard blanches, un plan de travail en surface solide, un mur multicolore, un évier posé, des machines côte à côte et un plan de travail blanc.

Mel Carll
Idées déco pour une petite buanderie classique en L dédiée avec un évier de ferme, un placard à porte affleurante, des portes de placard beiges, un mur blanc, un sol en carrelage de céramique, des machines côte à côte, un sol gris et un plan de travail blanc.
Idées déco pour une petite buanderie classique en L dédiée avec un évier de ferme, un placard à porte affleurante, des portes de placard beiges, un mur blanc, un sol en carrelage de céramique, des machines côte à côte, un sol gris et un plan de travail blanc.

Aménagement d'une buanderie contemporaine en L et bois foncé dédiée et de taille moyenne avec un évier encastré, un placard à porte plane, un plan de travail en quartz modifié, un mur blanc, un sol en carrelage de céramique, des machines superposées, un sol beige et un plan de travail blanc.
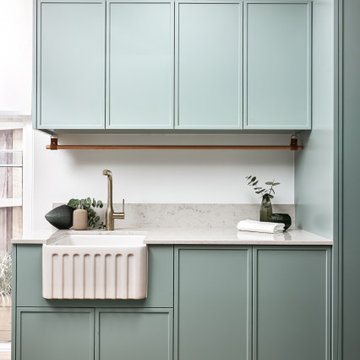
Cette image montre une buanderie vintage en L multi-usage et de taille moyenne avec un évier de ferme, un placard à porte shaker, des portes de placard bleues, un plan de travail en quartz modifié, un mur blanc, un sol en carrelage de céramique, des machines superposées, un sol marron et un plan de travail blanc.

Utility room with full height cabinets. Pull out storage and stacked washer-dryer. Bespoke terrazzo tiled floor in light green and warm stone mix.
Exemple d'une grande buanderie tendance en L dédiée avec un évier posé, un placard à porte plane, des portes de placard blanches, un plan de travail en surface solide, une crédence blanche, une crédence en céramique, un mur blanc, un sol en carrelage de porcelaine, des machines superposées, un sol vert et un plan de travail blanc.
Exemple d'une grande buanderie tendance en L dédiée avec un évier posé, un placard à porte plane, des portes de placard blanches, un plan de travail en surface solide, une crédence blanche, une crédence en céramique, un mur blanc, un sol en carrelage de porcelaine, des machines superposées, un sol vert et un plan de travail blanc.
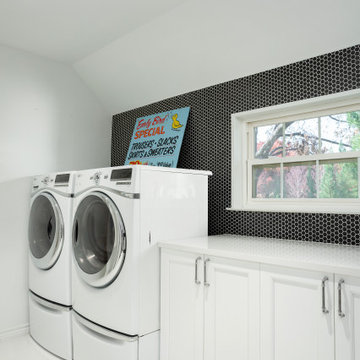
Before this laundry room was transformed it felt tired with peeling wallpaper and faded oak hardwood floors. We moved the ref and sink locations to get a more functional layout and increase folding counter space next to the washer and dryer. We also added a drip-dry hanging rod for clothes and a nook for brooms and mop storage. The cabinetry is Kitchen Craft, Lexington maple door style, in an Artic White painted finish with a 3 cm Cambria Whitehall quartz on the countertops. The laundry floor has The Tile Shop Metropolis White 12” hex. On the entire window wall, we installed Interceramic Restoration black 1” porcelain hex mosaic tile. For the sink, we installed a Blanco One medium single bowl undermount stainless steel sink paired with the Blanco Napa single pull-down faucet in chrome.
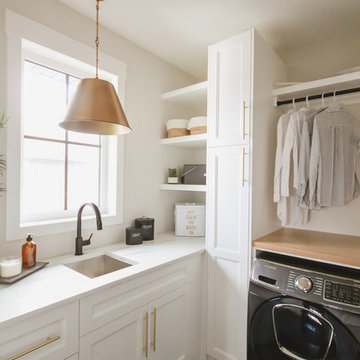
Inspiration pour une buanderie traditionnelle en L avec un évier encastré, un placard avec porte à panneau encastré, des portes de placard blanches, un mur blanc, des machines côte à côte, un sol noir et un plan de travail blanc.

Combined butlers pantry and laundry works well together. Plenty of storage including wall cupboards and hanging rail above bench with gorgeous marble herringbone tiles
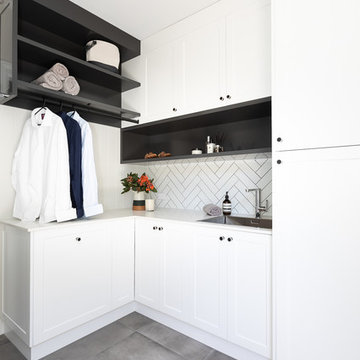
Réalisation d'une buanderie design en L multi-usage et de taille moyenne avec un évier posé, un placard à porte shaker, des portes de placard blanches, un plan de travail en quartz modifié, un mur blanc, un sol en carrelage de céramique, des machines dissimulées, un sol gris et un plan de travail blanc.
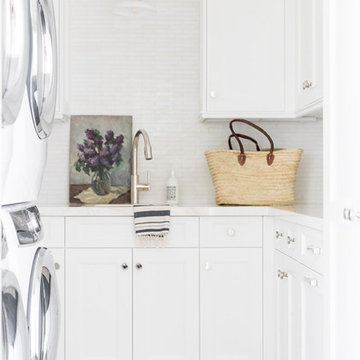
Cette photo montre une petite buanderie bord de mer en L dédiée avec plan de travail en marbre, un mur blanc, des machines superposées, un sol gris, un plan de travail blanc, un évier encastré, un placard à porte shaker et des portes de placard blanches.
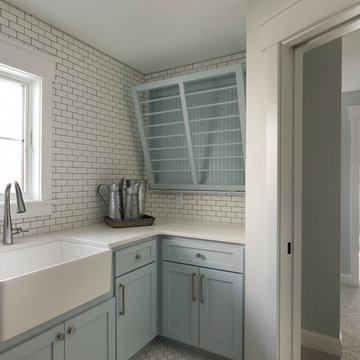
Second floor laundry room
Aménagement d'une grande buanderie classique en L multi-usage avec un évier de ferme, des portes de placard bleues, un plan de travail en quartz modifié, un mur blanc, un sol en carrelage de céramique, un sol blanc, un plan de travail blanc et un placard à porte shaker.
Aménagement d'une grande buanderie classique en L multi-usage avec un évier de ferme, des portes de placard bleues, un plan de travail en quartz modifié, un mur blanc, un sol en carrelage de céramique, un sol blanc, un plan de travail blanc et un placard à porte shaker.

Inspiration pour une petite buanderie traditionnelle en L dédiée avec un placard à porte shaker, des portes de placard grises, un mur jaune, un sol en bois brun, des machines côte à côte, un plan de travail blanc, un évier encastré et un sol marron.

An original 1930’s English Tudor with only 2 bedrooms and 1 bath spanning about 1730 sq.ft. was purchased by a family with 2 amazing young kids, we saw the potential of this property to become a wonderful nest for the family to grow.
The plan was to reach a 2550 sq. ft. home with 4 bedroom and 4 baths spanning over 2 stories.
With continuation of the exiting architectural style of the existing home.
A large 1000sq. ft. addition was constructed at the back portion of the house to include the expended master bedroom and a second-floor guest suite with a large observation balcony overlooking the mountains of Angeles Forest.
An L shape staircase leading to the upstairs creates a moment of modern art with an all white walls and ceilings of this vaulted space act as a picture frame for a tall window facing the northern mountains almost as a live landscape painting that changes throughout the different times of day.
Tall high sloped roof created an amazing, vaulted space in the guest suite with 4 uniquely designed windows extruding out with separate gable roof above.
The downstairs bedroom boasts 9’ ceilings, extremely tall windows to enjoy the greenery of the backyard, vertical wood paneling on the walls add a warmth that is not seen very often in today’s new build.
The master bathroom has a showcase 42sq. walk-in shower with its own private south facing window to illuminate the space with natural morning light. A larger format wood siding was using for the vanity backsplash wall and a private water closet for privacy.
In the interior reconfiguration and remodel portion of the project the area serving as a family room was transformed to an additional bedroom with a private bath, a laundry room and hallway.
The old bathroom was divided with a wall and a pocket door into a powder room the leads to a tub room.
The biggest change was the kitchen area, as befitting to the 1930’s the dining room, kitchen, utility room and laundry room were all compartmentalized and enclosed.
We eliminated all these partitions and walls to create a large open kitchen area that is completely open to the vaulted dining room. This way the natural light the washes the kitchen in the morning and the rays of sun that hit the dining room in the afternoon can be shared by the two areas.
The opening to the living room remained only at 8’ to keep a division of space.
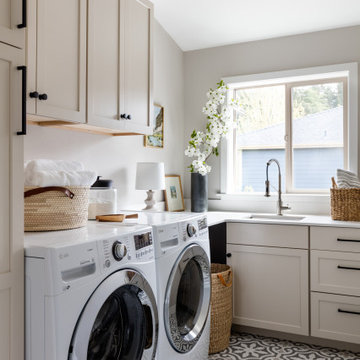
Laundry rooms, no matter how small or large, should be pretty, should have good storage and a sink is a bonus.
Aménagement d'une buanderie classique en L dédiée et de taille moyenne avec un évier encastré, un placard à porte shaker, un plan de travail en quartz modifié, un sol en carrelage de céramique, des machines côte à côte et un plan de travail blanc.
Aménagement d'une buanderie classique en L dédiée et de taille moyenne avec un évier encastré, un placard à porte shaker, un plan de travail en quartz modifié, un sol en carrelage de céramique, des machines côte à côte et un plan de travail blanc.

Exemple d'une grande buanderie chic en L dédiée avec un évier encastré, un placard avec porte à panneau encastré, des portes de placard blanches, une crédence bleue, une crédence en mosaïque, un mur multicolore, un sol en carrelage de porcelaine, des machines superposées, un sol gris et un plan de travail blanc.
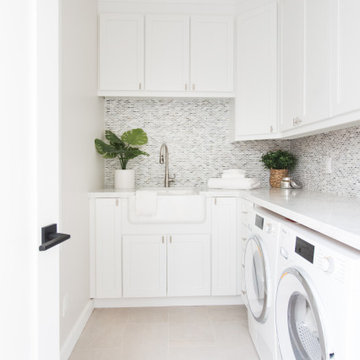
Inspiration pour une buanderie traditionnelle en L dédiée et de taille moyenne avec un évier de ferme, un placard à porte shaker, des portes de placard blanches, un mur blanc, un sol en carrelage de porcelaine, des machines côte à côte, un sol beige, un plan de travail blanc et plan de travail en marbre.
Idées déco de buanderies en L avec un plan de travail blanc
5