Idées déco de buanderies en L avec un plan de travail en bois
Trier par :
Budget
Trier par:Populaires du jour
1 - 20 sur 365 photos
1 sur 3

www.steinbergerphotos.com
Cette image montre une très grande buanderie traditionnelle en L dédiée avec un évier 1 bac, un placard à porte shaker, des portes de placard blanches, un mur beige, des machines côte à côte, un sol gris, un plan de travail en bois, un sol en ardoise et un plan de travail marron.
Cette image montre une très grande buanderie traditionnelle en L dédiée avec un évier 1 bac, un placard à porte shaker, des portes de placard blanches, un mur beige, des machines côte à côte, un sol gris, un plan de travail en bois, un sol en ardoise et un plan de travail marron.

Réalisation d'une buanderie champêtre en L multi-usage avec un évier encastré, un placard à porte shaker, des portes de placard blanches, un plan de travail en bois, un mur beige, un sol gris et un plan de travail beige.

Boot room storage and cloakroom
Cette photo montre une grande buanderie nature en L multi-usage avec un placard à porte affleurante, des portes de placard grises et un plan de travail en bois.
Cette photo montre une grande buanderie nature en L multi-usage avec un placard à porte affleurante, des portes de placard grises et un plan de travail en bois.
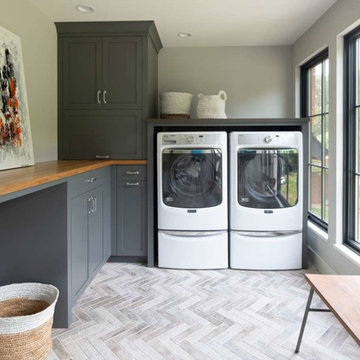
Scott Amundson Photography
Idées déco pour une buanderie scandinave en L dédiée avec des portes de placard grises, un plan de travail en bois, un sol en carrelage de porcelaine, des machines côte à côte, un sol gris, un plan de travail marron, un placard à porte shaker et un mur gris.
Idées déco pour une buanderie scandinave en L dédiée avec des portes de placard grises, un plan de travail en bois, un sol en carrelage de porcelaine, des machines côte à côte, un sol gris, un plan de travail marron, un placard à porte shaker et un mur gris.
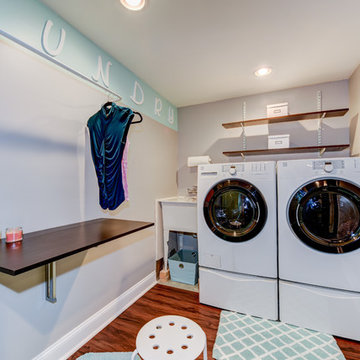
Sean Dooley Photography
Cette image montre une petite buanderie traditionnelle en L dédiée avec un évier utilitaire, un plan de travail en bois, un mur gris, un sol en bois brun et des machines côte à côte.
Cette image montre une petite buanderie traditionnelle en L dédiée avec un évier utilitaire, un plan de travail en bois, un mur gris, un sol en bois brun et des machines côte à côte.

Photo by KuDa Photography
Cette image montre une buanderie rustique en L avec un évier de ferme, un placard avec porte à panneau encastré, des portes de placard blanches, un plan de travail en bois, des machines côte à côte, un sol gris et un plan de travail marron.
Cette image montre une buanderie rustique en L avec un évier de ferme, un placard avec porte à panneau encastré, des portes de placard blanches, un plan de travail en bois, des machines côte à côte, un sol gris et un plan de travail marron.

Colindale Design / CR3 Studio
Idée de décoration pour une petite buanderie marine en L dédiée avec un évier posé, des portes de placard blanches, un plan de travail en bois, un mur blanc, un sol en carrelage de céramique, des machines côte à côte, un plan de travail marron, un placard à porte plane et un sol gris.
Idée de décoration pour une petite buanderie marine en L dédiée avec un évier posé, des portes de placard blanches, un plan de travail en bois, un mur blanc, un sol en carrelage de céramique, des machines côte à côte, un plan de travail marron, un placard à porte plane et un sol gris.
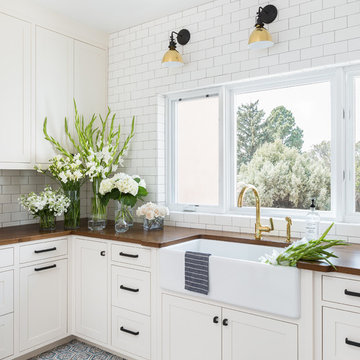
photo credit: Haris Kenjar
Exemple d'une buanderie en L avec un évier de ferme, des portes de placard blanches, un plan de travail en bois, un mur blanc, tomettes au sol, un sol bleu et un placard à porte shaker.
Exemple d'une buanderie en L avec un évier de ferme, des portes de placard blanches, un plan de travail en bois, un mur blanc, tomettes au sol, un sol bleu et un placard à porte shaker.

The laundry room is crafted with beauty and function in mind. Its custom cabinets, drying racks, and little sitting desk are dressed in a gorgeous sage green and accented with hints of brass.
Pretty mosaic backsplash from Stone Impressions give the room and antiqued, casual feel.

See It 360
Exemple d'une buanderie nature en L dédiée avec un évier de ferme, un placard à porte shaker, des portes de placards vertess, un plan de travail en bois, un mur blanc, un sol en brique, des machines côte à côte, un sol marron et un plan de travail marron.
Exemple d'une buanderie nature en L dédiée avec un évier de ferme, un placard à porte shaker, des portes de placards vertess, un plan de travail en bois, un mur blanc, un sol en brique, des machines côte à côte, un sol marron et un plan de travail marron.
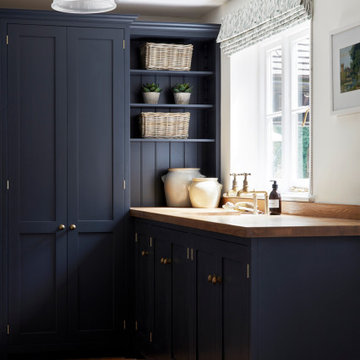
Dark blue utility room with terracotta floor tiles and wooden worktop. Copper sink and taps.
Inspiration pour une buanderie en L de taille moyenne avec un placard, un évier posé, un placard à porte shaker, des portes de placard bleues, un plan de travail en bois, un mur blanc, tomettes au sol, des machines superposées et un sol rouge.
Inspiration pour une buanderie en L de taille moyenne avec un placard, un évier posé, un placard à porte shaker, des portes de placard bleues, un plan de travail en bois, un mur blanc, tomettes au sol, des machines superposées et un sol rouge.
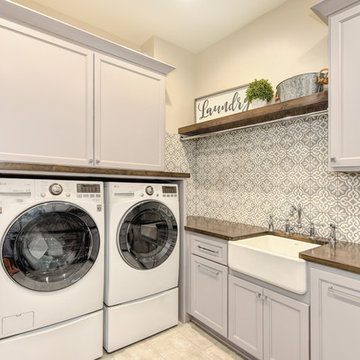
Lee Construction (916)941-8646
Glenn Rose Photography (916)370-4420
Idées déco pour une buanderie campagne en L dédiée avec un évier de ferme, des portes de placard blanches, un plan de travail en bois, un mur blanc, des machines côte à côte, un sol beige et un plan de travail marron.
Idées déco pour une buanderie campagne en L dédiée avec un évier de ferme, des portes de placard blanches, un plan de travail en bois, un mur blanc, des machines côte à côte, un sol beige et un plan de travail marron.

Shop the Look, See the Photo Tour here: https://www.studio-mcgee.com/search?q=Riverbottoms+remodel
Watch the Webisode:
https://www.youtube.com/playlist?list=PLFvc6K0dvK3camdK1QewUkZZL9TL9kmgy

This bathroom was a must for the homeowners of this 100 year old home. Having only 1 bathroom in the entire home and a growing family, things were getting a little tight.
This bathroom was part of a basement renovation which ended up giving the homeowners 14” worth of extra headroom. The concrete slab is sitting on 2” of XPS. This keeps the heat from the heated floor in the bathroom instead of heating the ground and it’s covered with hand painted cement tiles. Sleek wall tiles keep everything clean looking and the niche gives you the storage you need in the shower.
Custom cabinetry was fabricated and the cabinet in the wall beside the tub has a removal back in order to access the sewage pump under the stairs if ever needed. The main trunk for the high efficiency furnace also had to run over the bathtub which lead to more creative thinking. A custom box was created inside the duct work in order to allow room for an LED potlight.
The seat to the toilet has a built in child seat for all the little ones who use this bathroom, the baseboard is a custom 3 piece baseboard to match the existing and the door knob was sourced to keep the classic transitional look as well. Needless to say, creativity and finesse was a must to bring this bathroom to reality.
Although this bathroom did not come easy, it was worth every minute and a complete success in the eyes of our team and the homeowners. An outstanding team effort.
Leon T. Switzer/Front Page Media Group
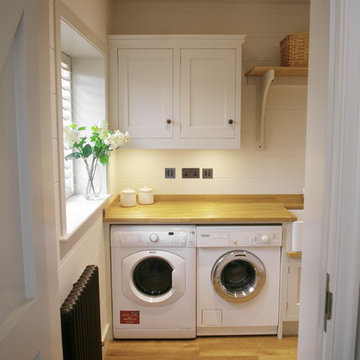
Gemma Moore
Aménagement d'une petite buanderie campagne en L avec un évier de ferme, un placard à porte shaker, un plan de travail en bois et des machines côte à côte.
Aménagement d'une petite buanderie campagne en L avec un évier de ferme, un placard à porte shaker, un plan de travail en bois et des machines côte à côte.

Free ebook, Creating the Ideal Kitchen. DOWNLOAD NOW
Working with this Glen Ellyn client was so much fun the first time around, we were thrilled when they called to say they were considering moving across town and might need some help with a bit of design work at the new house.
The kitchen in the new house had been recently renovated, but it was not exactly what they wanted. What started out as a few tweaks led to a pretty big overhaul of the kitchen, mudroom and laundry room. Luckily, we were able to use re-purpose the old kitchen cabinetry and custom island in the remodeling of the new laundry room — win-win!
As parents of two young girls, it was important for the homeowners to have a spot to store equipment, coats and all the “behind the scenes” necessities away from the main part of the house which is a large open floor plan. The existing basement mudroom and laundry room had great bones and both rooms were very large.
To make the space more livable and comfortable, we laid slate tile on the floor and added a built-in desk area, coat/boot area and some additional tall storage. We also reworked the staircase, added a new stair runner, gave a facelift to the walk-in closet at the foot of the stairs, and built a coat closet. The end result is a multi-functional, large comfortable room to come home to!
Just beyond the mudroom is the new laundry room where we re-used the cabinets and island from the original kitchen. The new laundry room also features a small powder room that used to be just a toilet in the middle of the room.
You can see the island from the old kitchen that has been repurposed for a laundry folding table. The other countertops are maple butcherblock, and the gold accents from the other rooms are carried through into this room. We were also excited to unearth an existing window and bring some light into the room.
Designed by: Susan Klimala, CKD, CBD
Photography by: Michael Alan Kaskel
For more information on kitchen and bath design ideas go to: www.kitchenstudio-ge.com

John Tsantes
Cette image montre une petite buanderie chalet en L multi-usage avec un plan de travail en bois, un mur gris, un sol en carrelage de porcelaine, des machines côte à côte et un sol marron.
Cette image montre une petite buanderie chalet en L multi-usage avec un plan de travail en bois, un mur gris, un sol en carrelage de porcelaine, des machines côte à côte et un sol marron.

Upstairs laundry room finished with gray shaker cabinetry, butcher block countertops, and blu patterned tile.
Aménagement d'une buanderie moderne en L de taille moyenne et multi-usage avec un évier encastré, un placard à porte shaker, des portes de placard grises, un plan de travail en bois, un mur blanc, un sol en carrelage de céramique, des machines côte à côte, un sol bleu et un plan de travail marron.
Aménagement d'une buanderie moderne en L de taille moyenne et multi-usage avec un évier encastré, un placard à porte shaker, des portes de placard grises, un plan de travail en bois, un mur blanc, un sol en carrelage de céramique, des machines côte à côte, un sol bleu et un plan de travail marron.

Idées déco pour une buanderie classique en L dédiée et de taille moyenne avec un évier posé, un placard à porte shaker, des portes de placard noires, un plan de travail en bois, un mur blanc, un sol en carrelage de céramique, des machines côte à côte et un sol multicolore.

Labra Design Build
Cette image montre une buanderie craftsman en L multi-usage et de taille moyenne avec un évier encastré, des portes de placard blanches, un plan de travail en bois, un mur gris, un sol en carrelage de porcelaine, des machines côte à côte et un placard à porte shaker.
Cette image montre une buanderie craftsman en L multi-usage et de taille moyenne avec un évier encastré, des portes de placard blanches, un plan de travail en bois, un mur gris, un sol en carrelage de porcelaine, des machines côte à côte et un placard à porte shaker.
Idées déco de buanderies en L avec un plan de travail en bois
1