Idées déco de buanderies en L avec un sol multicolore
Trier par :
Budget
Trier par:Populaires du jour
141 - 160 sur 388 photos
1 sur 3
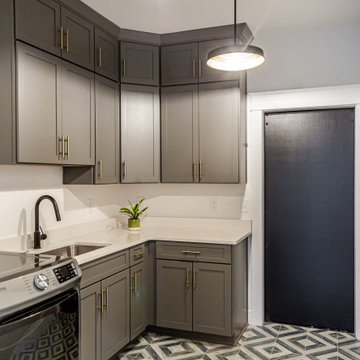
A modern farmhouse laundry room for a new construction home.
Idées déco pour une grande buanderie campagne en L dédiée avec un évier encastré, un placard à porte shaker, des portes de placard grises, un plan de travail en quartz modifié, un mur blanc, un sol en carrelage de porcelaine, des machines côte à côte, un sol multicolore et un plan de travail blanc.
Idées déco pour une grande buanderie campagne en L dédiée avec un évier encastré, un placard à porte shaker, des portes de placard grises, un plan de travail en quartz modifié, un mur blanc, un sol en carrelage de porcelaine, des machines côte à côte, un sol multicolore et un plan de travail blanc.
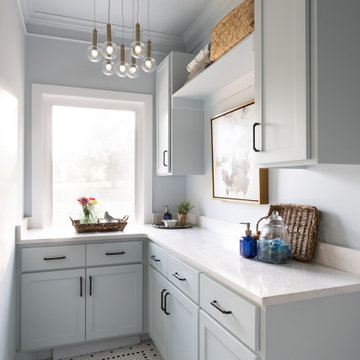
Réalisation d'une buanderie en L dédiée et de taille moyenne avec un placard avec porte à panneau encastré, des portes de placard bleues, un plan de travail en quartz modifié, une crédence blanche, une crédence en quartz modifié, un mur bleu, un sol en carrelage de céramique, des machines côte à côte, un sol multicolore et un plan de travail blanc.
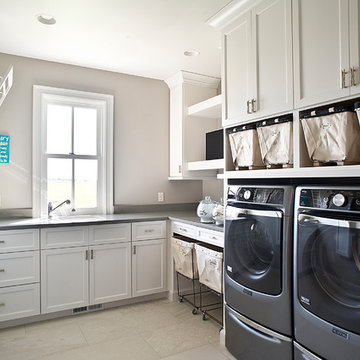
(c) Cipher Imaging Architectural Photography
Exemple d'une petite buanderie nature en L dédiée avec un évier encastré, un placard avec porte à panneau surélevé, des portes de placard blanches, un plan de travail en quartz modifié, un mur beige, un sol en carrelage de porcelaine, des machines côte à côte et un sol multicolore.
Exemple d'une petite buanderie nature en L dédiée avec un évier encastré, un placard avec porte à panneau surélevé, des portes de placard blanches, un plan de travail en quartz modifié, un mur beige, un sol en carrelage de porcelaine, des machines côte à côte et un sol multicolore.
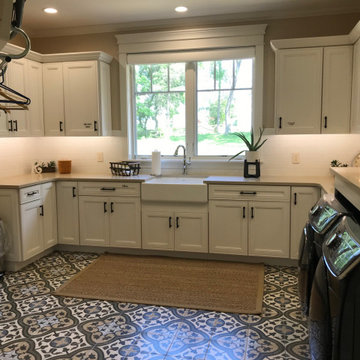
This laundry room was designed with function in mind, not to mention making this chore a pleasure. Classic, yet plenty of artistic touches.
Cette photo montre une très grande buanderie chic en L dédiée avec un évier de ferme, un placard avec porte à panneau encastré, des portes de placard blanches, un plan de travail en quartz modifié, une crédence blanche, une crédence en carrelage métro, un mur beige, un sol en carrelage de porcelaine, des machines côte à côte, un sol multicolore et un plan de travail blanc.
Cette photo montre une très grande buanderie chic en L dédiée avec un évier de ferme, un placard avec porte à panneau encastré, des portes de placard blanches, un plan de travail en quartz modifié, une crédence blanche, une crédence en carrelage métro, un mur beige, un sol en carrelage de porcelaine, des machines côte à côte, un sol multicolore et un plan de travail blanc.
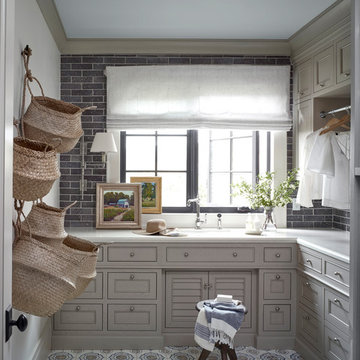
Luker Photography
Aménagement d'une buanderie campagne en L avec un placard à porte affleurante, des portes de placard grises, un mur gris, un sol multicolore et un plan de travail blanc.
Aménagement d'une buanderie campagne en L avec un placard à porte affleurante, des portes de placard grises, un mur gris, un sol multicolore et un plan de travail blanc.

Jenna & Lauren Weiler
Aménagement d'une buanderie moderne en L multi-usage et de taille moyenne avec un évier encastré, un placard à porte plane, des portes de placard grises, un plan de travail en granite, un mur beige, sol en stratifié, des machines superposées et un sol multicolore.
Aménagement d'une buanderie moderne en L multi-usage et de taille moyenne avec un évier encastré, un placard à porte plane, des portes de placard grises, un plan de travail en granite, un mur beige, sol en stratifié, des machines superposées et un sol multicolore.
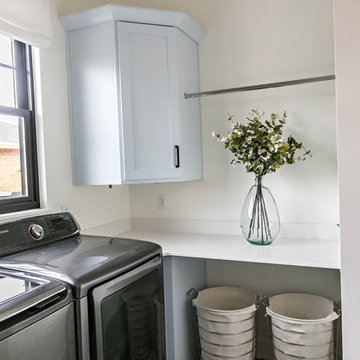
This classic farm house turned modern is surrounded with dramatic views of Snow Basin Ski Resort and endless mountain ranges,
Exemple d'une petite buanderie nature en L dédiée avec un placard à porte shaker, des portes de placard blanches, un plan de travail en quartz modifié, un mur blanc, des machines côte à côte, un sol multicolore et un plan de travail blanc.
Exemple d'une petite buanderie nature en L dédiée avec un placard à porte shaker, des portes de placard blanches, un plan de travail en quartz modifié, un mur blanc, des machines côte à côte, un sol multicolore et un plan de travail blanc.
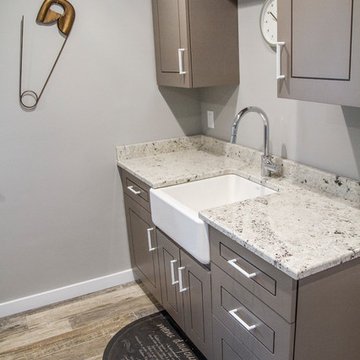
Adam Campesi
Cette image montre une grande buanderie minimaliste en L multi-usage avec un évier de ferme, un placard à porte affleurante, des portes de placard grises, un plan de travail en granite, un mur gris, un sol en carrelage de céramique, des machines côte à côte, un sol multicolore et un plan de travail blanc.
Cette image montre une grande buanderie minimaliste en L multi-usage avec un évier de ferme, un placard à porte affleurante, des portes de placard grises, un plan de travail en granite, un mur gris, un sol en carrelage de céramique, des machines côte à côte, un sol multicolore et un plan de travail blanc.
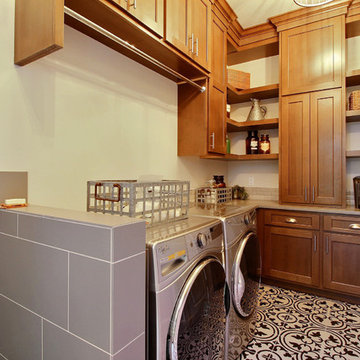
Paint by Sherwin Williams
Body Color - City Loft - SW 7631
Trim Color - Custom Color - SW 8975/3535
Master Suite & Guest Bath - Site White - SW 7070
Girls' Rooms & Bath - White Beet - SW 6287
Exposed Beams & Banister Stain - Banister Beige - SW 3128-B
Wall & Floor Tile by Macadam Floor & Design
Counter Backsplash by Emser Tile
Counter Backsplash Product Vogue in Matte Grey
Floor Tile by United Tile
Floor Product Hydraulic by Apavisa in Black
Pet Shower Tile by Surface Art Inc
Pet Shower Product A La Mode in Honed Buff
Windows by Milgard Windows & Doors
Window Product Style Line® Series
Window Supplier Troyco - Window & Door
Window Treatments by Budget Blinds
Lighting by Destination Lighting
Fixtures by Crystorama Lighting
Interior Design by Tiffany Home Design
Custom Cabinetry & Storage by Northwood Cabinets
Customized & Built by Cascade West Development
Photography by ExposioHDR Portland
Original Plans by Alan Mascord Design Associates
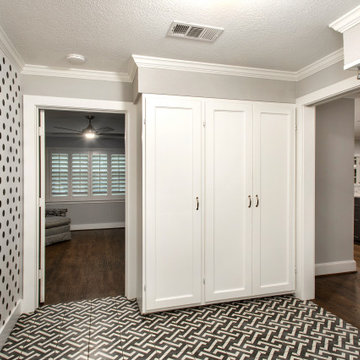
Our clients were living in a Northwood Hills home in Dallas that was built in 1968. Some updates had been done but none really to the main living areas in the front of the house. They love to entertain and do so frequently but the layout of their house wasn’t very functional. There was a galley kitchen, which was mostly shut off to the rest of the home. They were not using the formal living and dining room in front of your house, so they wanted to see how this space could be better utilized. They wanted to create a more open and updated kitchen space that fits their lifestyle. One idea was to turn part of this space into an office, utilizing the bay window with the view out of the front of the house. Storage was also a necessity, as they entertain often and need space for storing those items they use for entertaining. They would also like to incorporate a wet bar somewhere!
We demoed the brick and paneling from all of the existing walls and put up drywall. The openings on either side of the fireplace and through the entryway were widened and the kitchen was completely opened up. The fireplace surround is changed to a modern Emser Esplanade Trail tile, versus the chunky rock it was previously. The ceiling was raised and leveled out and the beams were removed throughout the entire area. Beautiful Olympus quartzite countertops were installed throughout the kitchen and butler’s pantry with white Chandler cabinets and Grace 4”x12” Bianco tile backsplash. A large two level island with bar seating for guests was built to create a little separation between the kitchen and dining room. Contrasting black Chandler cabinets were used for the island, as well as for the bar area, all with the same 6” Emtek Alexander pulls. A Blanco low divide metallic gray kitchen sink was placed in the center of the island with a Kohler Bellera kitchen faucet in vibrant stainless. To finish off the look three Iconic Classic Globe Small Pendants in Antiqued Nickel pendant lights were hung above the island. Black Supreme granite countertops with a cool leathered finish were installed in the wet bar, The backsplash is Choice Fawn gloss 4x12” tile, which created a little different look than in the kitchen. A hammered copper Hayden square sink was installed in the bar, giving it that cool bar feel with the black Chandler cabinets. Off the kitchen was a laundry room and powder bath that were also updated. They wanted to have a little fun with these spaces, so the clients chose a geometric black and white Bella Mori 9x9” porcelain tile. Coordinating black and white polka dot wallpaper was installed in the laundry room and a fun floral black and white wallpaper in the powder bath. A dark bronze Metal Mirror with a shelf was installed above the porcelain pedestal sink with simple floating black shelves for storage.
Their butlers pantry, the added storage space, and the overall functionality has made entertaining so much easier and keeps unwanted things out of sight, whether the guests are sitting at the island or at the wet bar! The clients absolutely love their new space and the way in which has transformed their lives and really love entertaining even more now!
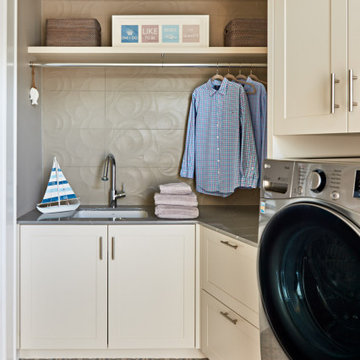
Idée de décoration pour une buanderie marine en L dédiée et de taille moyenne avec un évier encastré, un placard à porte shaker, des portes de placard beiges, plan de travail en marbre, une crédence beige, une crédence en carreau de porcelaine, un mur gris, un sol en carrelage de céramique, des machines côte à côte, un sol multicolore et un plan de travail gris.
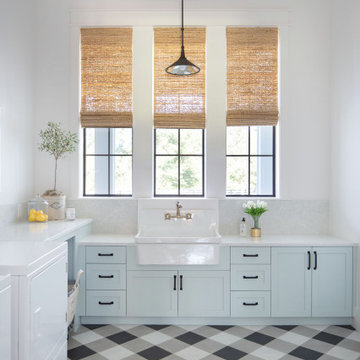
Aménagement d'une grande buanderie campagne en L dédiée avec un évier de ferme, un placard avec porte à panneau encastré, des portes de placard bleues, un mur blanc, un sol en carrelage de céramique, des machines côte à côte, un sol multicolore et un plan de travail blanc.
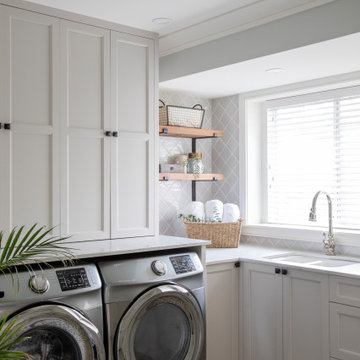
Idée de décoration pour une buanderie champêtre en L dédiée avec un placard à porte shaker, des portes de placard blanches, un plan de travail blanc, un évier 2 bacs, des machines côte à côte et un sol multicolore.
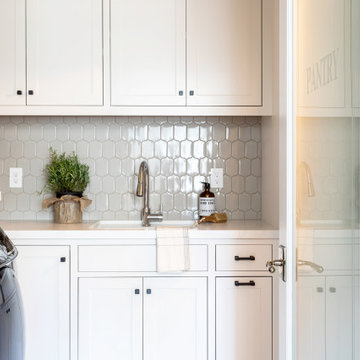
This Altadena home is the perfect example of modern farmhouse flair. The powder room flaunts an elegant mirror over a strapping vanity; the butcher block in the kitchen lends warmth and texture; the living room is replete with stunning details like the candle style chandelier, the plaid area rug, and the coral accents; and the master bathroom’s floor is a gorgeous floor tile.
Project designed by Courtney Thomas Design in La Cañada. Serving Pasadena, Glendale, Monrovia, San Marino, Sierra Madre, South Pasadena, and Altadena.
For more about Courtney Thomas Design, click here: https://www.courtneythomasdesign.com/
To learn more about this project, click here:
https://www.courtneythomasdesign.com/portfolio/new-construction-altadena-rustic-modern/

Idées déco pour une buanderie campagne en L dédiée et de taille moyenne avec un évier intégré, un placard à porte shaker, des portes de placard blanches, un plan de travail en quartz, une crédence blanche, une crédence en quartz modifié, un mur blanc, tomettes au sol, des machines côte à côte, un sol multicolore, un plan de travail blanc et un plafond décaissé.
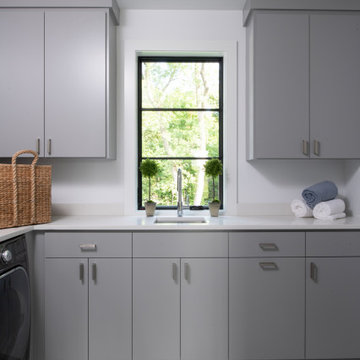
Aménagement d'une buanderie contemporaine en L dédiée avec un évier encastré, un placard à porte plane, des portes de placard grises, un mur blanc, un sol multicolore et un plan de travail blanc.
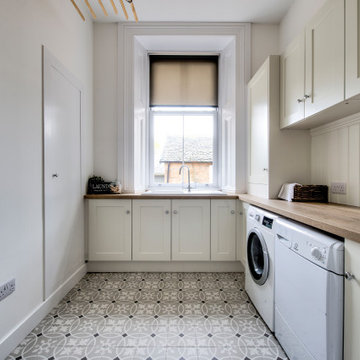
Inspiration pour une grande buanderie traditionnelle en L dédiée avec un évier intégré, un placard à porte shaker, des portes de placard beiges, un plan de travail en bois, un mur beige, des machines côte à côte, un sol multicolore et un plan de travail marron.
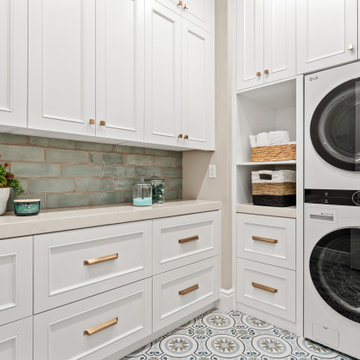
Aménagement d'une buanderie classique en L dédiée avec des portes de placard blanches, un plan de travail en quartz modifié, une crédence verte, une crédence en carreau de porcelaine, un sol en carrelage de porcelaine, des machines superposées, un placard avec porte à panneau encastré, un mur beige, un sol multicolore et un plan de travail beige.
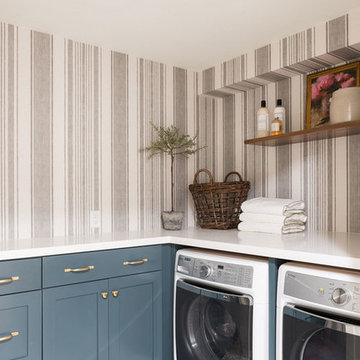
Aménagement d'une buanderie classique en L dédiée et de taille moyenne avec des portes de placard bleues, des machines côte à côte, un sol multicolore et un plan de travail blanc.
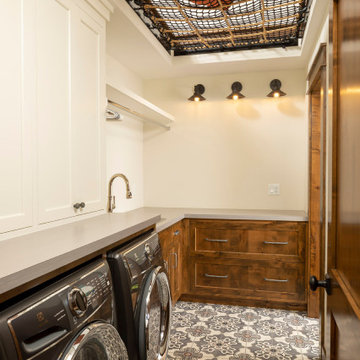
Fun cargo net for kids hideaway in the laundry room
Exemple d'une buanderie montagne en L de taille moyenne avec un évier encastré, un placard avec porte à panneau encastré, des portes de placard marrons, un plan de travail en stratifié, sol en béton ciré, des machines côte à côte et un sol multicolore.
Exemple d'une buanderie montagne en L de taille moyenne avec un évier encastré, un placard avec porte à panneau encastré, des portes de placard marrons, un plan de travail en stratifié, sol en béton ciré, des machines côte à côte et un sol multicolore.
Idées déco de buanderies en L avec un sol multicolore
8