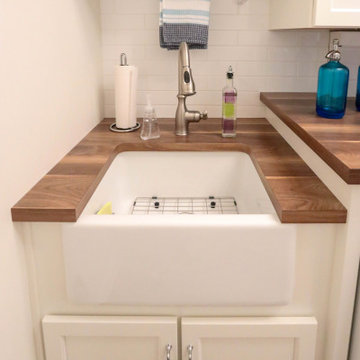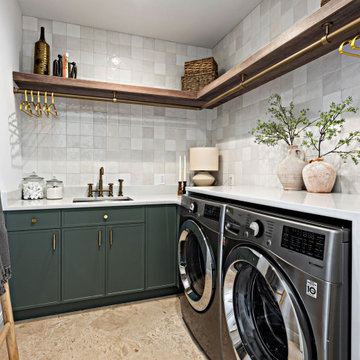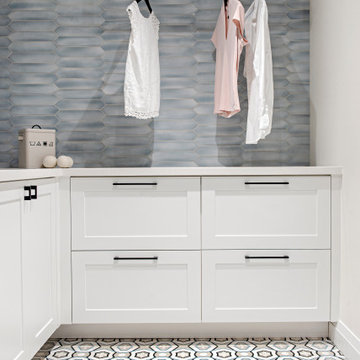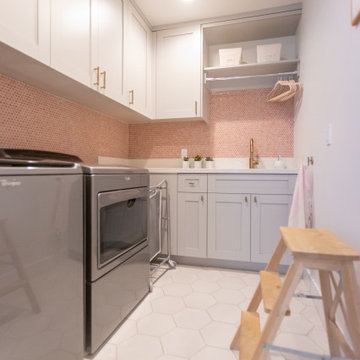Idées déco de buanderies en L avec une crédence en céramique
Trier par :
Budget
Trier par:Populaires du jour
21 - 40 sur 248 photos
1 sur 3

Idée de décoration pour une grande buanderie minimaliste en L et bois foncé dédiée avec un évier encastré, un placard à porte plane, un plan de travail en quartz modifié, une crédence blanche, une crédence en céramique, un mur blanc, un sol en carrelage de céramique, des machines côte à côte, un sol gris et un plan de travail blanc.

Cette photo montre une grande buanderie chic en L dédiée avec un évier encastré, un placard avec porte à panneau surélevé, des portes de placard blanches, un plan de travail en quartz modifié, une crédence bleue, une crédence en céramique, un mur beige, un sol en carrelage de porcelaine, des machines côte à côte, un sol marron et un plan de travail blanc.

We love this fun laundry room! Octagonal tile, watercolor subway tile and blue walls keeps it interesting!
Cette image montre une grande buanderie urbaine en L dédiée avec un évier encastré, un placard à porte shaker, des portes de placard grises, un plan de travail en quartz, une crédence bleue, une crédence en céramique, un mur bleu, un sol en carrelage de céramique, des machines côte à côte, un sol gris et un plan de travail gris.
Cette image montre une grande buanderie urbaine en L dédiée avec un évier encastré, un placard à porte shaker, des portes de placard grises, un plan de travail en quartz, une crédence bleue, une crédence en céramique, un mur bleu, un sol en carrelage de céramique, des machines côte à côte, un sol gris et un plan de travail gris.

Builder: Michels Homes
Architecture: Alexander Design Group
Photography: Scott Amundson Photography
Cette photo montre une buanderie nature en L dédiée et de taille moyenne avec un évier encastré, un placard avec porte à panneau encastré, des portes de placard beiges, un plan de travail en granite, une crédence multicolore, une crédence en céramique, un mur beige, un sol en vinyl, des machines côte à côte, un sol multicolore et plan de travail noir.
Cette photo montre une buanderie nature en L dédiée et de taille moyenne avec un évier encastré, un placard avec porte à panneau encastré, des portes de placard beiges, un plan de travail en granite, une crédence multicolore, une crédence en céramique, un mur beige, un sol en vinyl, des machines côte à côte, un sol multicolore et plan de travail noir.

We maximized the available space with double-height wall units extending up to the ceiling. The room's functionality was further enhanced by incorporating a Dryaway laundry drying system, comprised of pull-out racks, underfloor heating, and a conveniently located dehumidifier - plumbed in under the sink with a custom-cut vent in the side panel.
These well-thought-out details allowed for efficient laundry procedures in a compact yet highly functional space.

A first floor bespoke laundry room with tiled flooring and backsplash with a butler sink and mid height washing machine and tumble dryer for easy access. Dirty laundry shoots for darks and colours, with plenty of opening shelving and hanging spaces for freshly ironed clothing. This is a laundry that not only looks beautiful but works!

This contemporary compact laundry room packs a lot of punch and personality. With it's gold fixtures and hardware adding some glitz, the grey cabinetry, industrial floors and patterned backsplash tile brings interest to this small space. Fully loaded with hanging racks, large accommodating sink, vacuum/ironing board storage & laundry shoot, this laundry room is not only stylish but function forward.

The brief for this grand old Taringa residence was to blur the line between old and new. We renovated the 1910 Queenslander, restoring the enclosed front sleep-out to the original balcony and designing a new split staircase as a nod to tradition, while retaining functionality to access the tiered front yard. We added a rear extension consisting of a new master bedroom suite, larger kitchen, and family room leading to a deck that overlooks a leafy surround. A new laundry and utility rooms were added providing an abundance of purposeful storage including a laundry chute connecting them.
Selection of materials, finishes and fixtures were thoughtfully considered so as to honour the history while providing modern functionality. Colour was integral to the design giving a contemporary twist on traditional colours.

Natural materials, clean lines and a minimalist aesthetic are all defining features of this custom solid timber Laundry.
Idée de décoration pour une petite buanderie nordique en L et bois clair avec un évier de ferme, un placard avec porte à panneau encastré, un plan de travail en quartz modifié, une crédence beige, une crédence en céramique, un mur blanc, un sol en calcaire, des machines côte à côte, un plan de travail blanc et du lambris.
Idée de décoration pour une petite buanderie nordique en L et bois clair avec un évier de ferme, un placard avec porte à panneau encastré, un plan de travail en quartz modifié, une crédence beige, une crédence en céramique, un mur blanc, un sol en calcaire, des machines côte à côte, un plan de travail blanc et du lambris.

We updated this laundry room by installing Medallion Silverline Jackson Flat Panel cabinets in white icing color. The countertops are a custom Natural Black Walnut wood top with a Mockett charging station and a Porter single basin farmhouse sink and Moen Arbor high arc faucet. The backsplash is Ice White Wow Subway Tile. The floor is Durango Tumbled tile.

This Condo has been in the family since it was first built. And it was in desperate need of being renovated. The kitchen was isolated from the rest of the condo. The laundry space was an old pantry that was converted. We needed to open up the kitchen to living space to make the space feel larger. By changing the entrance to the first guest bedroom and turn in a den with a wonderful walk in owners closet.
Then we removed the old owners closet, adding that space to the guest bath to allow us to make the shower bigger. In addition giving the vanity more space.
The rest of the condo was updated. The master bath again was tight, but by removing walls and changing door swings we were able to make it functional and beautiful all that the same time.

From 2020 to 2022 we had the opportunity to work with this wonderful client building in Altadore. We were so fortunate to help them build their family dream home. They wanted to add some fun pops of color and make it their own. So we implemented green and blue tiles into the bathrooms. The kitchen is extremely fashion forward with open shelves on either side of the hoodfan, and the wooden handles throughout. There are nodes to mid century modern in this home that give it a classic look. Our favorite details are the stair handrail, and the natural flagstone fireplace. The fun, cozy upper hall reading area is a reader’s paradise. This home is both stylish and perfect for a young busy family.

Réalisation d'une grande buanderie bohème en L dédiée avec un évier 1 bac, un placard à porte plane, des portes de placards vertess, un plan de travail en quartz modifié, une crédence multicolore, une crédence en céramique, un mur blanc, un sol en carrelage de porcelaine, des machines côte à côte, un sol beige et un plan de travail blanc.

Cette image montre une buanderie méditerranéenne en L avec un placard à porte plane, des portes de placards vertess, une crédence en céramique et un plan de travail blanc.

Exemple d'une buanderie tendance en L dédiée et de taille moyenne avec un placard à porte shaker, des portes de placard blanches, un plan de travail en quartz modifié, une crédence bleue, une crédence en céramique et un plan de travail blanc.

New build dreams always require a clear design vision and this 3,650 sf home exemplifies that. Our clients desired a stylish, modern aesthetic with timeless elements to create balance throughout their home. With our clients intention in mind, we achieved an open concept floor plan complimented by an eye-catching open riser staircase. Custom designed features are showcased throughout, combined with glass and stone elements, subtle wood tones, and hand selected finishes.
The entire home was designed with purpose and styled with carefully curated furnishings and decor that ties these complimenting elements together to achieve the end goal. At Avid Interior Design, our goal is to always take a highly conscious, detailed approach with our clients. With that focus for our Altadore project, we were able to create the desirable balance between timeless and modern, to make one more dream come true.

Inspiration pour une buanderie urbaine en L dédiée avec un évier 1 bac, des portes de placard blanches, un plan de travail en bois, une crédence grise, une crédence en céramique, un mur blanc, un sol en carrelage de céramique, un sol gris et un plan de travail orange.

Bright laundry room with custom blue cabinetry, brass hardware, Rohl sink, deck mounted brass faucet, custom floating shelves, ceramic backsplash and decorative floor tiles.

Réalisation d'une buanderie bohème en L dédiée et de taille moyenne avec un évier encastré, un placard à porte shaker, des portes de placard grises, un plan de travail en quartz modifié, une crédence rose, une crédence en céramique, un mur blanc, un sol en carrelage de porcelaine, des machines côte à côte, un sol blanc et un plan de travail blanc.

Our clients had been searching for their perfect kitchen for over a year. They had three abortive attempts to engage a kitchen supplier and had become disillusioned by vendors who wanted to mould their needs to fit with their product.
"It was a massive relief when we finally found Burlanes. From the moment we started to discuss our requirements with Lindsey we could tell that she completely understood both our needs and how Burlanes could meet them."
We needed to ensure that all the clients' specifications were met and worked together with them to achieve their dream, bespoke kitchen.
Idées déco de buanderies en L avec une crédence en céramique
2