Idées déco de buanderies en L avec une crédence en quartz modifié
Trier par :
Budget
Trier par:Populaires du jour
41 - 60 sur 103 photos
1 sur 3
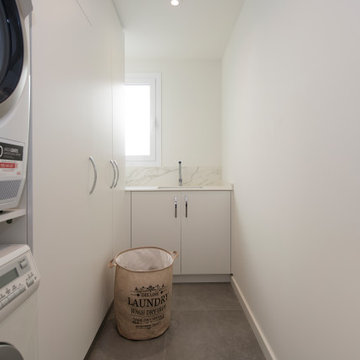
Réalisation d'une grande buanderie nordique en L dédiée avec un évier 1 bac, un placard à porte plane, des portes de placard blanches, un plan de travail en quartz modifié, une crédence blanche, une crédence en quartz modifié, un mur blanc, un sol en carrelage de porcelaine, des machines superposées, un sol gris et un plan de travail blanc.
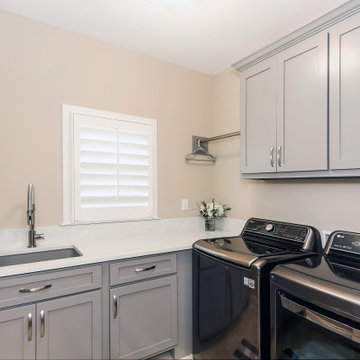
North Hall Fireplace and Laundry / Mud Room Remodel
Cette image montre une buanderie traditionnelle en L dédiée et de taille moyenne avec un évier encastré, un placard à porte shaker, des portes de placard grises, un plan de travail en quartz modifié, une crédence blanche, une crédence en quartz modifié, un mur beige, un sol en carrelage de porcelaine, des machines côte à côte, un sol beige et un plan de travail blanc.
Cette image montre une buanderie traditionnelle en L dédiée et de taille moyenne avec un évier encastré, un placard à porte shaker, des portes de placard grises, un plan de travail en quartz modifié, une crédence blanche, une crédence en quartz modifié, un mur beige, un sol en carrelage de porcelaine, des machines côte à côte, un sol beige et un plan de travail blanc.
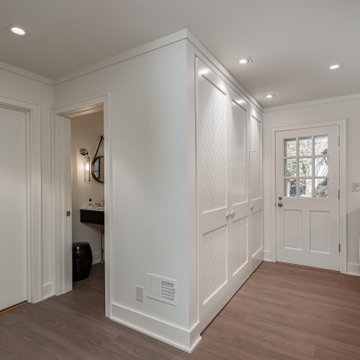
Cette photo montre une grande buanderie tendance en L multi-usage avec un évier encastré, un placard à porte persienne, des portes de placard marrons, un plan de travail en quartz modifié, une crédence grise, une crédence en quartz modifié, un mur jaune, un sol en vinyl, des machines côte à côte, un sol gris et un plan de travail gris.
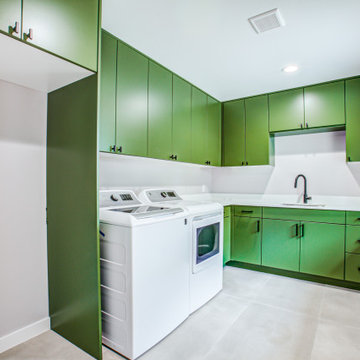
Cette photo montre une buanderie chic en L dédiée avec un évier encastré, un placard à porte plane, des portes de placards vertess, un plan de travail en quartz modifié, une crédence blanche, une crédence en quartz modifié, un mur gris, un sol en carrelage de céramique, des machines côte à côte, un sol gris et un plan de travail blanc.
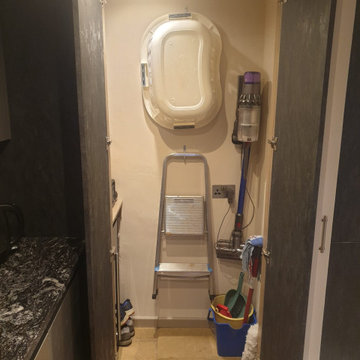
This is one of our favourites from the Volpi range. Charcoal stone effect tall cabinets mixed with Dust Grey base units. The worktops are Sensa - Black Beauty by Cosentino.
We then added COB LED lights along the handle profiles and plinths.
Notice the secret cupboard in the utility room for hiding away the broom and vacuum cleaner.
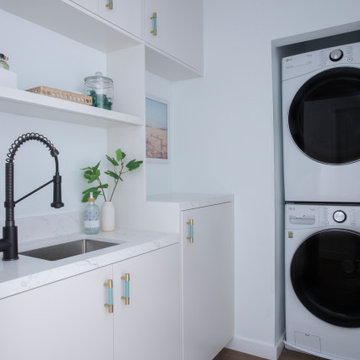
Inspiration pour une petite buanderie marine en L dédiée avec un évier encastré, un placard à porte plane, des portes de placard blanches, un plan de travail en quartz modifié, une crédence blanche, une crédence en quartz modifié, un mur blanc, parquet foncé, des machines superposées et un plan de travail blanc.
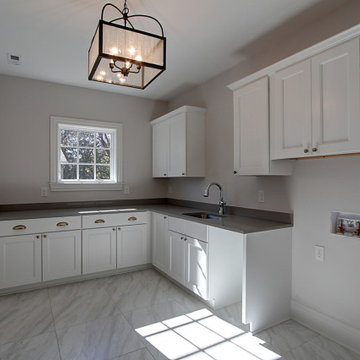
Laundry room in Denver, CO. This spacious laundry room comes complete with white shaker cabinets and gray quartz tops that sit on top of large format tile floor. This laundry room includes an undermount sink and dishwasher cavity and hook-up.
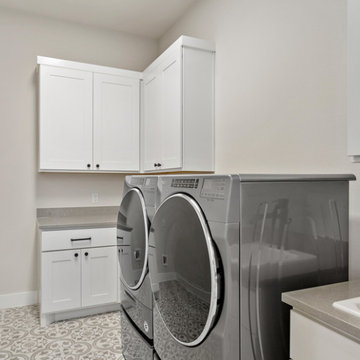
Inspiration pour une buanderie rustique en L dédiée et de taille moyenne avec un évier posé, un placard à porte shaker, des portes de placard blanches, un plan de travail en quartz modifié, une crédence grise, une crédence en quartz modifié, un mur gris, un sol en carrelage de céramique, des machines côte à côte, un sol beige et un plan de travail gris.
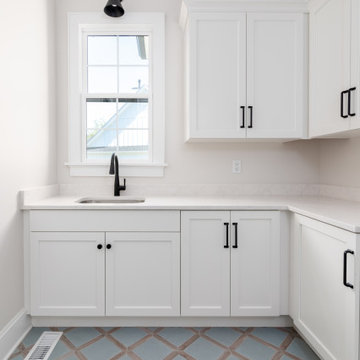
White Laundry room with blue feature tile and black hardware.
Idées déco pour une buanderie classique en L avec un évier utilitaire, un placard à porte shaker, des portes de placard blanches, un plan de travail en quartz modifié, une crédence en quartz modifié, un sol en carrelage de porcelaine, un sol bleu et un plan de travail blanc.
Idées déco pour une buanderie classique en L avec un évier utilitaire, un placard à porte shaker, des portes de placard blanches, un plan de travail en quartz modifié, une crédence en quartz modifié, un sol en carrelage de porcelaine, un sol bleu et un plan de travail blanc.
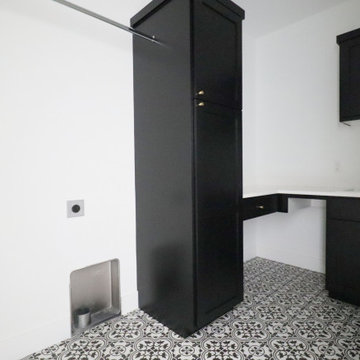
Inspiration pour une buanderie rustique en L dédiée avec un évier posé, un placard à porte shaker, des portes de placard noires, un plan de travail en quartz modifié, une crédence blanche, une crédence en quartz modifié, un mur blanc, un sol en carrelage de porcelaine, des machines côte à côte et un plan de travail blanc.
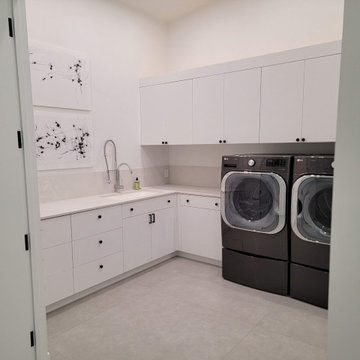
This is going to be a long description
This is going to be a long description
This is going to be a long description
This is going to be a long description
This is going to be a long description
This is going to be a long descriptionThis is going to be a
This is going to be a long descriptionThis is going to be a long descriptionThis is going to be a long descriptionThis is going to be a long descriptionThis is going to be a long descriptionThis is going to be a long descriptionThis is going to be a long descriptionThis is going to be a long descriptionThis is going to be a long descriptionThis is going to be a long descriptionThis is going to be a long descriptionThis is going to be a long descriptionThis is going to be a long descriptionThis is going to be a long descriptionThis is going to be a long descriptionThis is going to be a long descriptionThis is going to be a long descriptionThis is going to be a long descriptionThis is going to be a long descriptionThis is going to be a long descriptionThis is going to be a long descriptionThis is going to be a long descriptionThis is going to be a long descriptionThis is going to be a long descriptionThis is going to be a long descriptionThis is going to be a long descriptionThis is going to be a long descriptionThis is going to be a long descriptionThis is going to be a long descriptionThis is going to be a long descriptionThis is going to be a long descriptionThis is going to be a long descriptionThis is going to be a long descriptionThis is going to be a long descriptionThis is going to be a long descriptionThis is going to be a long descriptionThis is going to be a long descriptionThis is going to be a long descriptionThis is going to be a long descriptionThis is going to be a long descriptionThis is going to be a long descriptionThis is going to be a long descriptionThis is going to be a long descriptionThis is going to be a long descriptionThis is going to be a long descriptionThis is going to be a long descriptionThis is going to be a long descriptionThis is going to be a long descriptionThis is going to be a long descriptionThis is going to be a long descriptionThis is going to be a long descriptionThis is going to be a long descriptionlong descriptionThis is going to be a long descriptionThis is going to be a long descriptionThis is going to be a long descriptionThis is going to be a long descriptionThis is going to be a long descriptionThis is going to be a long descriptionThis is going to be a long descriptionThis is going to be a long descriptionThis is going to be a long descriptionThis is going to be a long descriptionThis is going to be a long descriptionThis is going to be a long descriptionThis is going to be a long descriptionThis is going to be a long descriptionThis is going to be a long descriptionThis is going to be a long descriptionThis is going to be a long descriptionThis is going to be a long descriptionThis is going to be a long descriptionThis is going to be a long descriptionThis is going to be a long descriptionThis is going to be a long descriptionThis is going to be a long descriptionThis is going to be a long descriptionThis is going to be a long descriptionThis is going to be a long descriptionThis is going to be a long descriptionThis is going to be a long descriptionThis is going to be a long descriptionThis is going to be a long descriptionThis is going to be a long descriptionThis is going to be a long descriptionThis is going to be a long descriptionThis is going to be a long descriptionThis is going to be a long description

Réalisation d'une buanderie tradition en L et bois brun de taille moyenne avec un placard, un évier encastré, un placard à porte plane, un plan de travail en quartz modifié, une crédence blanche, une crédence en quartz modifié, un mur blanc, un sol en carrelage de céramique, des machines superposées, un sol gris et un plan de travail blanc.

The Granada Hills ADU project was designed from the beginning to be a replacement home for the aging mother and father of this wonderful client.
The goal was to reach the max. allowed ADU size but at the same time to not affect the backyard with a pricey addition and not to build up and block the hillside view of the property.
The final trick was a combination of all 3 options!
We converted an extra-large 3 car garage, added about 300sq. half on the front and half on the back and the biggest trick was incorporating the existing main house guest bedroom and bath into the mix.
Final result was an amazingly large and open 1100+sq 2Br+2Ba with a dedicated laundry/utility room and huge vaulted ceiling open space for the kitchen, living room and dining area.
Since the parents were reaching an age where assistance will be required the entire home was done with ADA requirements in mind, both bathrooms are fully equipped with many helpful grab bars and both showers are curb less so no need to worry about a step.
It’s hard to notice by the photos by the roof is a hip roof, this means exposed beams, king post and huge rafter beams that were covered with real oak wood and stained to create a contrasting effect to the lighter and brighter wood floor and color scheme.
Systems wise we have a brand new electrical 3.5-ton AC unit, a 400 AMP new main panel with 2 new sub panels and of course my favorite an 80amp electrical tankless water heater and recirculation pump.
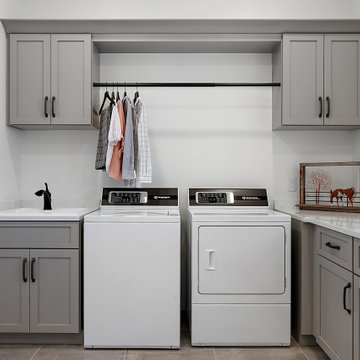
Cabinetry: Starmark Cabinetry
Style: Bridgeport w/ FPH
Finish: Portabella
Hardware: Richelieu Transitional Metal Pull in Brushed Antique Nicke
Exemple d'une grande buanderie chic en L dédiée avec un évier posé, un placard à porte shaker, des portes de placard grises, un plan de travail en quartz modifié, une crédence blanche, une crédence en quartz modifié, un mur blanc, un sol en carrelage de porcelaine, des machines côte à côte, un sol gris et un plan de travail blanc.
Exemple d'une grande buanderie chic en L dédiée avec un évier posé, un placard à porte shaker, des portes de placard grises, un plan de travail en quartz modifié, une crédence blanche, une crédence en quartz modifié, un mur blanc, un sol en carrelage de porcelaine, des machines côte à côte, un sol gris et un plan de travail blanc.
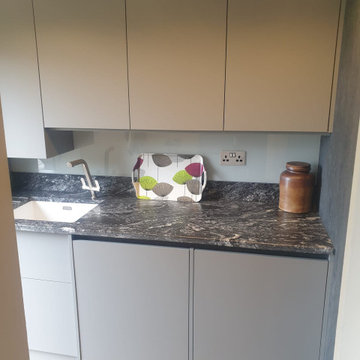
This is one of our favourites from the Volpi range. Charcoal stone effect tall cabinets mixed with Dust Grey base units. The worktops are Sensa - Black Beauty by Cosentino.
We then added COB LED lights along the handle profiles and plinths.
Notice the secret cupboard in the utility room for hiding away the broom and vacuum cleaner.
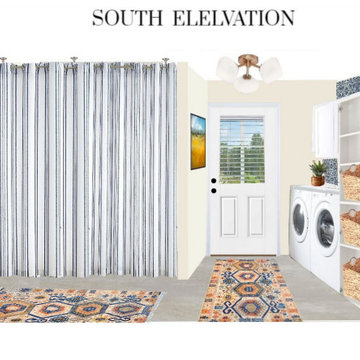
Efficient laundry mudroom with a light & airy look to make even laundry tasks cheery!
Exemple d'une buanderie tendance en L multi-usage et de taille moyenne avec un placard à porte shaker, des portes de placard blanches, un plan de travail en quartz modifié, une crédence blanche, une crédence en quartz modifié, un mur blanc, un sol en carrelage de porcelaine, des machines côte à côte et du papier peint.
Exemple d'une buanderie tendance en L multi-usage et de taille moyenne avec un placard à porte shaker, des portes de placard blanches, un plan de travail en quartz modifié, une crédence blanche, une crédence en quartz modifié, un mur blanc, un sol en carrelage de porcelaine, des machines côte à côte et du papier peint.
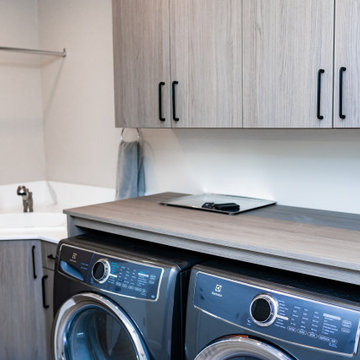
Inspiration pour une petite buanderie minimaliste en L avec un évier posé, un placard à porte plane, des portes de placard marrons, un plan de travail en quartz modifié, une crédence blanche, une crédence en quartz modifié, un mur beige, parquet foncé, un lave-linge séchant, un sol marron et un plan de travail blanc.
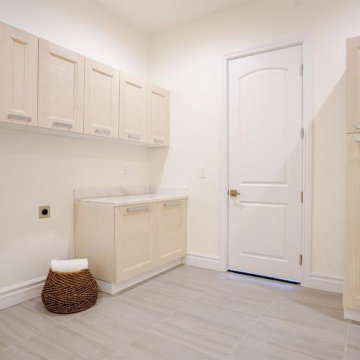
Cette image montre une grande buanderie traditionnelle en L multi-usage avec un placard à porte shaker, des portes de placard beiges, un plan de travail en quartz modifié, une crédence blanche, une crédence en quartz modifié, un mur blanc, un sol en carrelage de porcelaine, des machines côte à côte, un sol beige et un plan de travail blanc.
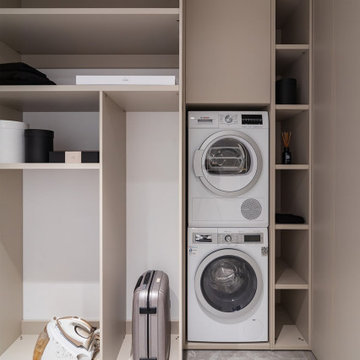
The laundry room was enlarged at the expense of the hallway and the kitchen. Now, the ventilation box is located inside the laundry room. We created open cabinets to store all the household items and appliances, put a column cabinet for the washer and the dryer, and covered the water heater with a facade above them. We design interiors of homes and apartments worldwide. If you need well-thought and aesthetical interior, submit a request on the website.
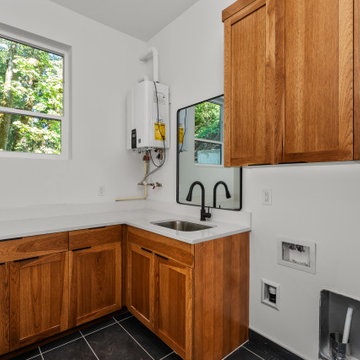
Cette photo montre une grande buanderie moderne en L et bois clair dédiée avec un évier encastré, un placard à porte shaker, un plan de travail en quartz modifié, une crédence blanche, une crédence en quartz modifié, un mur blanc, un sol en carrelage de céramique, des machines côte à côte, un sol noir et un plan de travail blanc.
Idées déco de buanderies en L avec une crédence en quartz modifié
3