Idées déco de buanderies en L bleues
Trier par :
Budget
Trier par:Populaires du jour
61 - 74 sur 74 photos
1 sur 3

Inspiration pour une petite buanderie design en L dédiée avec un évier posé, des portes de placard grises, un plan de travail en surface solide, une crédence bleue, une crédence en céramique, un mur gris, un sol en carrelage de porcelaine, un lave-linge séchant, un sol gris et un plan de travail gris.
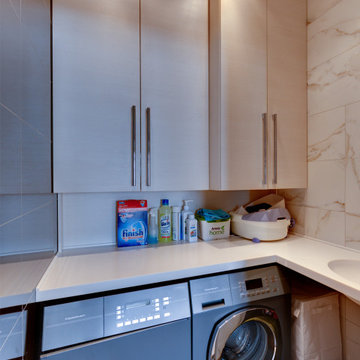
Idée de décoration pour une petite buanderie design en L et bois clair multi-usage avec un évier intégré, un placard à porte plane, un plan de travail en quartz modifié, un sol en carrelage de porcelaine, des machines côte à côte et un plan de travail blanc.
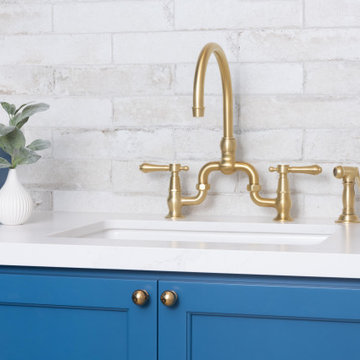
Bright laundry room with custom blue cabinetry, brass hardware, Rohl sink, deck mounted brass faucet, custom floating shelves, ceramic backsplash and decorative floor tiles.

Bright laundry room with custom blue cabinetry, brass hardware, Rohl sink, deck mounted brass faucet, custom floating shelves, ceramic backsplash and decorative floor tiles.
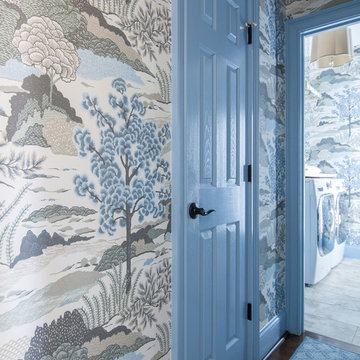
Laundry renovation, makeover in the St. Ives Country Club development in Duluth, Ga. Added wallpaper and painted cabinetry and trim a matching blue in the Thibaut Wallpaper. Extended the look into the mudroom area of the garage entrance to the home. Photos taken by Tara Carter Photography.
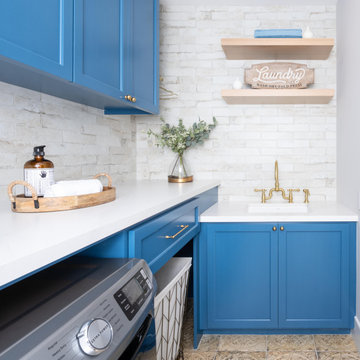
Bright laundry room with custom blue cabinetry, brass hardware, Rohl sink, deck mounted brass faucet, custom floating shelves, ceramic backsplash and decorative floor tiles.
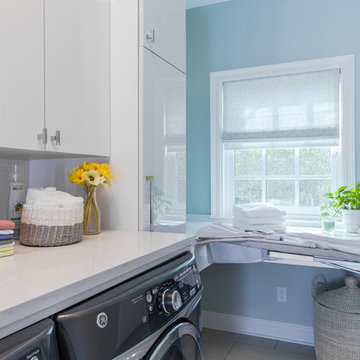
Our clients had a spacious laundry room that was poorly designed and felt stuck in the ‘90s. We added storage, updated the space, and created a laundry oasis. Now they can look forward to ironing and folding!
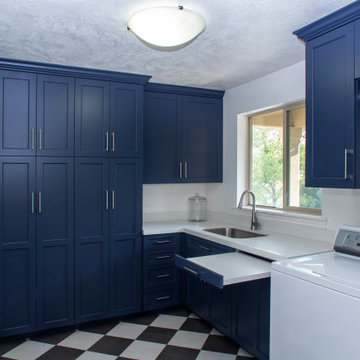
Cette photo montre une grande buanderie chic en L multi-usage avec un évier encastré, un placard à porte shaker, des portes de placard bleues, un plan de travail en quartz modifié, une crédence blanche, une crédence en quartz modifié, un mur blanc, un sol en carrelage de céramique, des machines côte à côte, un sol multicolore et un plan de travail blanc.
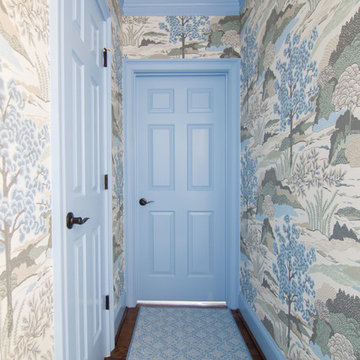
Laundry renovation, makeover in the St. Ives Country Club development in Duluth, Ga. Added wallpaper and painted cabinetry and trim a matching blue in the Thibaut Wallpaper. Extended the look into the mudroom area of the garage entrance to the home. Photos taken by Tara Carter Photography.
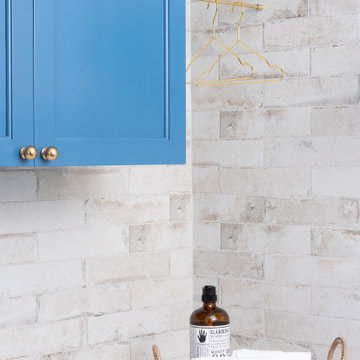
Bright laundry room with custom blue cabinetry, brass hardware, Rohl sink, deck mounted brass faucet, custom floating shelves, ceramic backsplash and decorative floor tiles.
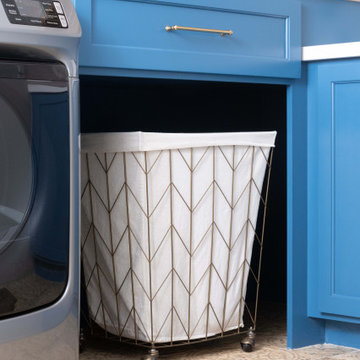
Bright laundry room with custom blue cabinetry, brass hardware, Rohl sink, deck mounted brass faucet, custom floating shelves, ceramic backsplash and decorative floor tiles.
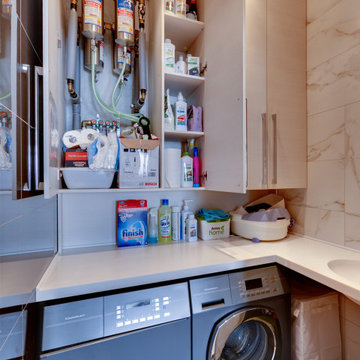
Cette photo montre une petite buanderie tendance en L et bois clair multi-usage avec un évier intégré, un placard à porte plane, un plan de travail en quartz modifié, un sol en carrelage de porcelaine, des machines côte à côte et un plan de travail blanc.
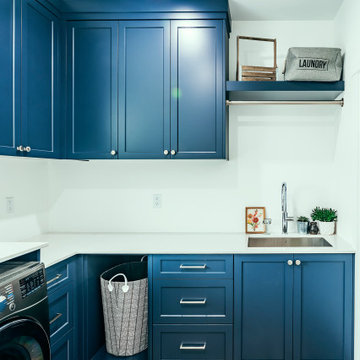
Photo by Brice Ferre
Exemple d'une buanderie nature en L multi-usage et de taille moyenne avec un évier encastré, un placard à porte shaker, des portes de placard bleues, un plan de travail en quartz modifié, un sol en bois brun, des machines côte à côte et un plan de travail blanc.
Exemple d'une buanderie nature en L multi-usage et de taille moyenne avec un évier encastré, un placard à porte shaker, des portes de placard bleues, un plan de travail en quartz modifié, un sol en bois brun, des machines côte à côte et un plan de travail blanc.
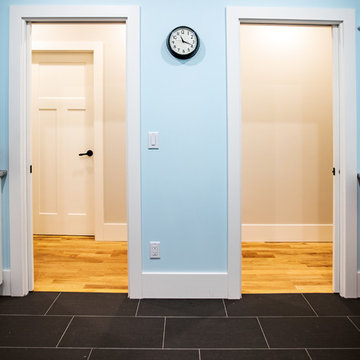
Photos by Brice Ferre
Réalisation d'une buanderie tradition en L dédiée et de taille moyenne avec un évier posé, un placard à porte shaker, des portes de placard blanches, un plan de travail en stratifié, un sol en ardoise, des machines côte à côte, un sol noir et un plan de travail multicolore.
Réalisation d'une buanderie tradition en L dédiée et de taille moyenne avec un évier posé, un placard à porte shaker, des portes de placard blanches, un plan de travail en stratifié, un sol en ardoise, des machines côte à côte, un sol noir et un plan de travail multicolore.
Idées déco de buanderies en L bleues
4