Idées déco de buanderies en L et bois brun
Trier par :
Budget
Trier par:Populaires du jour
21 - 40 sur 329 photos
1 sur 3
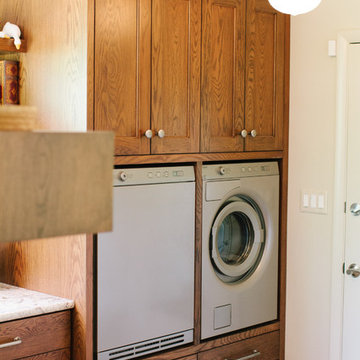
Built in laundry center with shallow and deep drawers at bottom. This option stations the laundry units at the prime height and easy access to ample storage. It keeps the laundry tidy also!

Laundry Room with Front Load Washer & Dryer
Cette image montre une buanderie traditionnelle en L et bois brun dédiée et de taille moyenne avec un évier posé, un placard à porte affleurante, un plan de travail en stratifié, un mur gris, un sol en linoléum, des machines côte à côte et un sol blanc.
Cette image montre une buanderie traditionnelle en L et bois brun dédiée et de taille moyenne avec un évier posé, un placard à porte affleurante, un plan de travail en stratifié, un mur gris, un sol en linoléum, des machines côte à côte et un sol blanc.
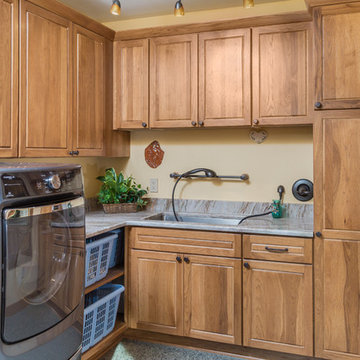
DMD Photography
Idées déco pour une petite buanderie craftsman en L et bois brun dédiée avec un évier encastré, un placard avec porte à panneau surélevé, un plan de travail en granite, un mur jaune, sol en béton ciré et des machines côte à côte.
Idées déco pour une petite buanderie craftsman en L et bois brun dédiée avec un évier encastré, un placard avec porte à panneau surélevé, un plan de travail en granite, un mur jaune, sol en béton ciré et des machines côte à côte.

David Merrick
Réalisation d'une buanderie bohème en L et bois brun multi-usage et de taille moyenne avec un évier de ferme, un placard sans porte, un plan de travail en bois, un mur vert, sol en béton ciré et des machines côte à côte.
Réalisation d'une buanderie bohème en L et bois brun multi-usage et de taille moyenne avec un évier de ferme, un placard sans porte, un plan de travail en bois, un mur vert, sol en béton ciré et des machines côte à côte.
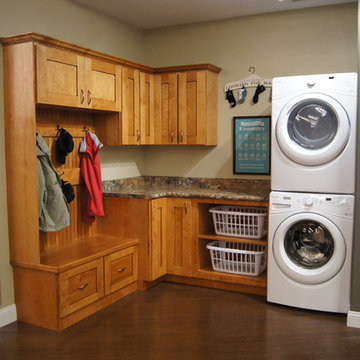
Cette photo montre une buanderie chic en L et bois brun multi-usage et de taille moyenne avec un placard à porte shaker, un plan de travail en stratifié, parquet foncé, des machines superposées et un mur beige.
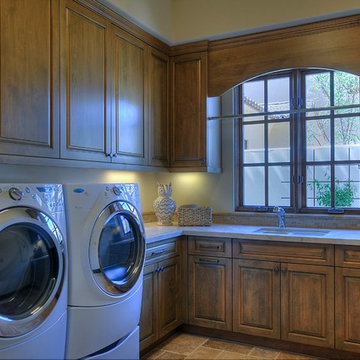
Semi-custom home built by Cullum Homes in the luxurious guard-gated Paradise Reserve community.
The Village at Paradise Reserve offers an unprecedented lifestyle for those who appreciate the beauty of nature blended perfectly with extraordinary luxury and an intimate community.
The Village combines a true mountain preserve lifestyle with a rich streetscape, authentic detailing and breathtaking views and walkways. Gated for privacy and security, it is truly a special place to live.

Alyssa Lee
Exemple d'une grande buanderie chic en L et bois brun dédiée avec un évier de ferme, un placard à porte shaker, un plan de travail en granite, un mur blanc, des machines superposées et un sol en bois brun.
Exemple d'une grande buanderie chic en L et bois brun dédiée avec un évier de ferme, un placard à porte shaker, un plan de travail en granite, un mur blanc, des machines superposées et un sol en bois brun.

Cette image montre une buanderie traditionnelle en bois brun et L multi-usage et de taille moyenne avec un sol en carrelage de porcelaine, un placard à porte shaker et un mur blanc.

Réalisation d'une buanderie tradition en bois brun et L multi-usage avec un évier de ferme, un placard à porte shaker, un mur marron, des machines côte à côte, un plan de travail gris et un sol en bois brun.

From 2020 to 2022 we had the opportunity to work with this wonderful client building in Altadore. We were so fortunate to help them build their family dream home. They wanted to add some fun pops of color and make it their own. So we implemented green and blue tiles into the bathrooms. The kitchen is extremely fashion forward with open shelves on either side of the hoodfan, and the wooden handles throughout. There are nodes to mid century modern in this home that give it a classic look. Our favorite details are the stair handrail, and the natural flagstone fireplace. The fun, cozy upper hall reading area is a reader’s paradise. This home is both stylish and perfect for a young busy family.

Exemple d'une buanderie chic en L et bois brun dédiée et de taille moyenne avec un évier encastré, un placard avec porte à panneau surélevé, un plan de travail en stratifié, un mur vert, un sol en carrelage de céramique, des machines superposées et un sol beige.
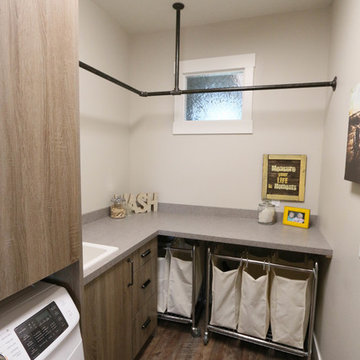
Vance Vetter Homes
Réalisation d'une buanderie urbaine en L et bois brun avec un placard à porte plane, un plan de travail en stratifié et des machines côte à côte.
Réalisation d'une buanderie urbaine en L et bois brun avec un placard à porte plane, un plan de travail en stratifié et des machines côte à côte.
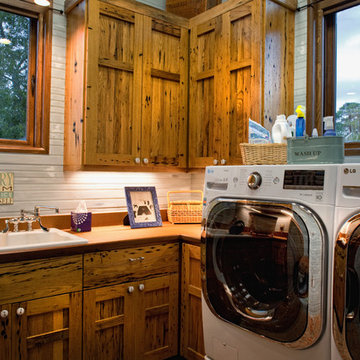
John McManus
Cette photo montre une buanderie montagne en L et bois brun dédiée et de taille moyenne avec un évier posé, un placard avec porte à panneau surélevé, des machines côte à côte et un mur blanc.
Cette photo montre une buanderie montagne en L et bois brun dédiée et de taille moyenne avec un évier posé, un placard avec porte à panneau surélevé, des machines côte à côte et un mur blanc.
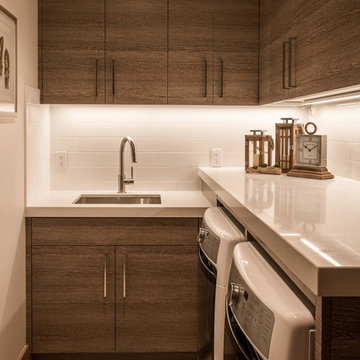
Idée de décoration pour une petite buanderie tradition en L et bois brun dédiée avec un évier encastré, un placard à porte plane, un plan de travail en quartz modifié, un mur blanc, des machines côte à côte et un plan de travail blanc.

Laundry room. Custom light fixtures fabricated from smudge pots. Designed and fabricated by owner.
Cette photo montre une buanderie montagne en bois brun et L dédiée et de taille moyenne avec un évier utilitaire, un placard à porte shaker, un mur blanc, des machines superposées, un sol gris, un plan de travail gris, sol en béton ciré et un plan de travail en surface solide.
Cette photo montre une buanderie montagne en bois brun et L dédiée et de taille moyenne avec un évier utilitaire, un placard à porte shaker, un mur blanc, des machines superposées, un sol gris, un plan de travail gris, sol en béton ciré et un plan de travail en surface solide.
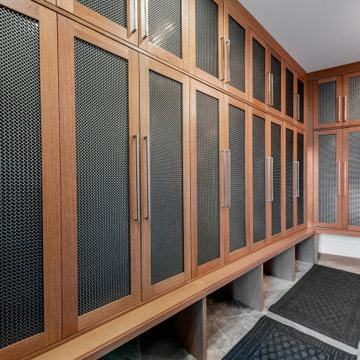
Idée de décoration pour une grande buanderie design en L et bois brun multi-usage avec un évier encastré, un placard à porte shaker, un mur blanc, un sol en marbre, des machines superposées et un sol gris.
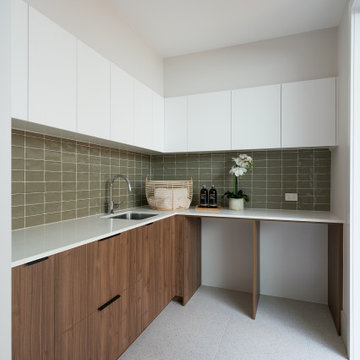
Laundry Room
Idées déco pour une grande buanderie classique en L et bois brun dédiée avec un évier encastré, un plan de travail en quartz modifié, un mur blanc, un sol en carrelage de céramique, des machines côte à côte, un sol blanc et un plan de travail blanc.
Idées déco pour une grande buanderie classique en L et bois brun dédiée avec un évier encastré, un plan de travail en quartz modifié, un mur blanc, un sol en carrelage de céramique, des machines côte à côte, un sol blanc et un plan de travail blanc.

Builder: AVB Inc.
Interior Design: Vision Interiors by Visbeen
Photographer: Ashley Avila Photography
The Holloway blends the recent revival of mid-century aesthetics with the timelessness of a country farmhouse. Each façade features playfully arranged windows tucked under steeply pitched gables. Natural wood lapped siding emphasizes this homes more modern elements, while classic white board & batten covers the core of this house. A rustic stone water table wraps around the base and contours down into the rear view-out terrace.
Inside, a wide hallway connects the foyer to the den and living spaces through smooth case-less openings. Featuring a grey stone fireplace, tall windows, and vaulted wood ceiling, the living room bridges between the kitchen and den. The kitchen picks up some mid-century through the use of flat-faced upper and lower cabinets with chrome pulls. Richly toned wood chairs and table cap off the dining room, which is surrounded by windows on three sides. The grand staircase, to the left, is viewable from the outside through a set of giant casement windows on the upper landing. A spacious master suite is situated off of this upper landing. Featuring separate closets, a tiled bath with tub and shower, this suite has a perfect view out to the rear yard through the bedrooms rear windows. All the way upstairs, and to the right of the staircase, is four separate bedrooms. Downstairs, under the master suite, is a gymnasium. This gymnasium is connected to the outdoors through an overhead door and is perfect for athletic activities or storing a boat during cold months. The lower level also features a living room with view out windows and a private guest suite.
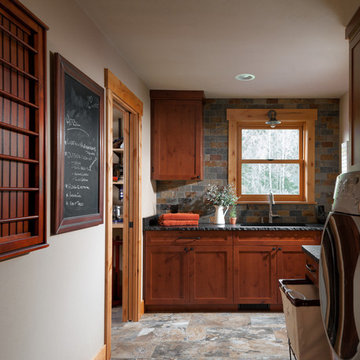
Photography: Christian J Anderson.
Contractor & Finish Carpenter: Poli Dmitruks of PDP Perfection LLC.
Cette photo montre une buanderie nature en bois brun et L multi-usage et de taille moyenne avec un évier encastré, un placard à porte shaker, un plan de travail en granite, un mur beige, un sol en carrelage de porcelaine, des machines côte à côte et un sol gris.
Cette photo montre une buanderie nature en bois brun et L multi-usage et de taille moyenne avec un évier encastré, un placard à porte shaker, un plan de travail en granite, un mur beige, un sol en carrelage de porcelaine, des machines côte à côte et un sol gris.

Fully integrated Signature Estate featuring Creston controls and Crestron panelized lighting, and Crestron motorized shades and draperies, whole-house audio and video, HVAC, voice and video communication atboth both the front door and gate. Modern, warm, and clean-line design, with total custom details and finishes. The front includes a serene and impressive atrium foyer with two-story floor to ceiling glass walls and multi-level fire/water fountains on either side of the grand bronze aluminum pivot entry door. Elegant extra-large 47'' imported white porcelain tile runs seamlessly to the rear exterior pool deck, and a dark stained oak wood is found on the stairway treads and second floor. The great room has an incredible Neolith onyx wall and see-through linear gas fireplace and is appointed perfectly for views of the zero edge pool and waterway. The center spine stainless steel staircase has a smoked glass railing and wood handrail.
Idées déco de buanderies en L et bois brun
2