Idées déco de buanderies en L vertes
Trier par :
Budget
Trier par:Populaires du jour
21 - 40 sur 71 photos
1 sur 3

Réalisation d'une grande buanderie bohème en L dédiée avec un évier 1 bac, un placard à porte plane, des portes de placards vertess, un plan de travail en quartz modifié, une crédence multicolore, une crédence en céramique, un mur blanc, un sol en carrelage de porcelaine, des machines côte à côte, un sol beige et un plan de travail blanc.
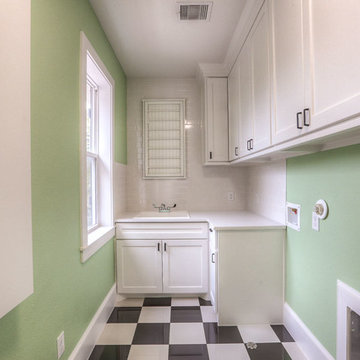
Réalisation d'une buanderie tradition en L dédiée et de taille moyenne avec un évier posé, un placard à porte shaker, des portes de placard blanches, un plan de travail en surface solide, un mur vert et un sol en linoléum.
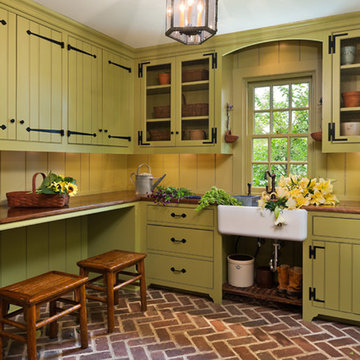
Peter Zimmerman Architects- Premier National Architect.
Tom Crane Photography
Cette photo montre une buanderie chic en L multi-usage avec un évier de ferme, des portes de placards vertess et un plan de travail en bois.
Cette photo montre une buanderie chic en L multi-usage avec un évier de ferme, des portes de placards vertess et un plan de travail en bois.
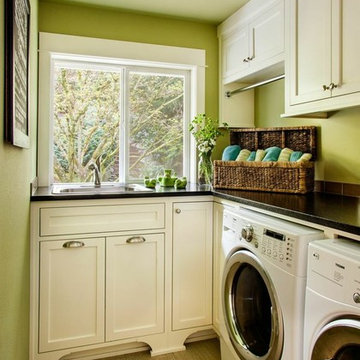
Brock Design Group cleaned up the previously cluttered and outdated laundry room by designing custom height cabinetry for storage and functionality. The bright, fun wall color contrasts the clean white cabinetry.
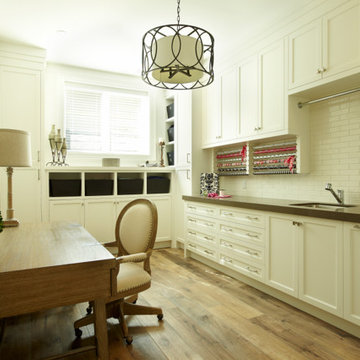
Transitional workspace with ample storage. A perfect place to wrap gifts.
Cette photo montre une grande buanderie chic en L multi-usage avec un évier encastré, un placard à porte shaker, des portes de placard blanches, un plan de travail en quartz modifié, un mur blanc, un sol en carrelage de porcelaine et des machines superposées.
Cette photo montre une grande buanderie chic en L multi-usage avec un évier encastré, un placard à porte shaker, des portes de placard blanches, un plan de travail en quartz modifié, un mur blanc, un sol en carrelage de porcelaine et des machines superposées.
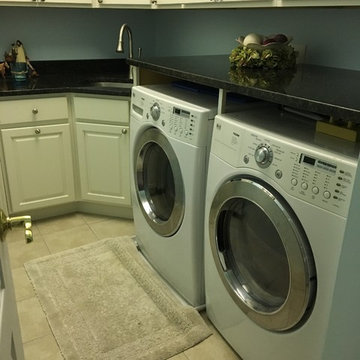
Cette photo montre une buanderie chic en L dédiée et de taille moyenne avec des portes de placard blanches, un évier encastré, un placard avec porte à panneau surélevé, un plan de travail en surface solide, un mur bleu, un sol en carrelage de porcelaine, des machines côte à côte, un sol beige et plan de travail noir.
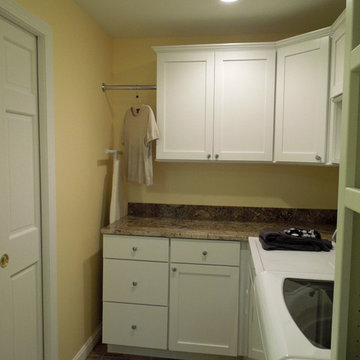
By removing the closet doors and adding recessed cans the tired dark space is now sunny and gorgeous. The pocket door (seen here on the left) has freed up floor space and eased congestion in the adjacent hallway. Designated space for the ironing board as well as hanging clothes makes this a dream laundry room. Ample space for folding, closed storage and open shelves replaced a tired dark cramped room. Delicious Kitchens and Interiors, LLC
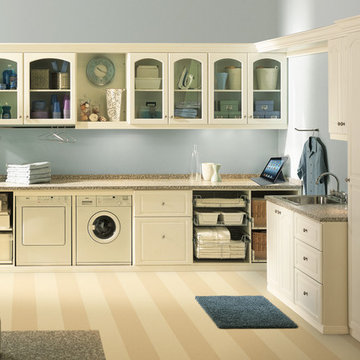
Super-long counter area, pull-out hamper and attractive upper cabinets with glass-insert doors distinguish this pretty laundry room, made of melamine with RTF door and drawer fronts.
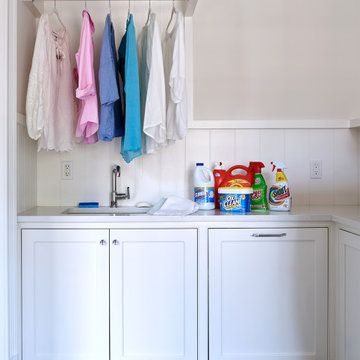
Réalisation d'une buanderie marine en L dédiée avec un placard à porte shaker, des portes de placard blanches, un plan de travail blanc, un évier encastré, un sol en carrelage de porcelaine et un sol multicolore.

This laundry room is the thing dreams are made of. When finishing a basement, often much of the original storage space gets used up in finished areas. We remedied this with plenty of built-in storage for everything from wrapping paper to cleaning supplies. The cabinets include a dirty laundry drawer and pantry to accommodate a clothes steamer.
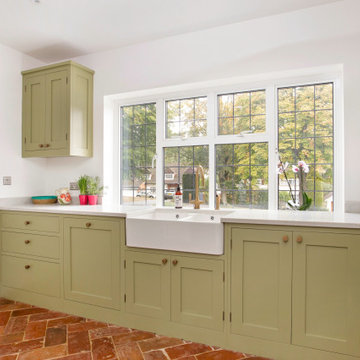
Our client wanted a functional utility room that contrasted the kitchen in style. Instead of the handleless look of the kitchen, the utility room is in our Classic Shaker style with burnished brass Armac Martin Sparkbrook knobs that complement beautifully the aged brass Metis tap and rinse from Perrin & Rowe. The belfast sink is the 'Farmhouse 80' by Villeroy & Boch. The terracotta floor tiles add a warm and rustic feel to the room whilst the white walls and large window make the room feel spacious. The kitchen cabinets were painted in Little Greene's 'Sir Lutyens Sage' (302).
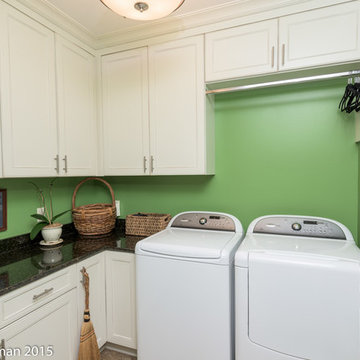
A crisp, clean utility room with plenty of storage and space to do laundry and other tasks.
Photo by Mike Boatman
Cette photo montre une petite buanderie en L multi-usage avec un placard avec porte à panneau encastré, des portes de placard blanches, un mur vert, un sol en carrelage de céramique et des machines côte à côte.
Cette photo montre une petite buanderie en L multi-usage avec un placard avec porte à panneau encastré, des portes de placard blanches, un mur vert, un sol en carrelage de céramique et des machines côte à côte.
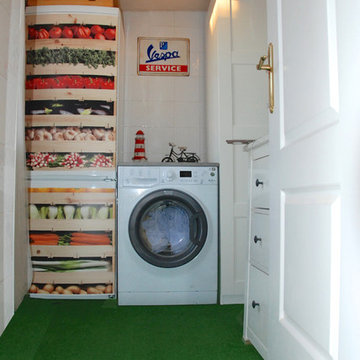
Cette image montre une petite buanderie vintage en L multi-usage avec un placard à porte plane, des portes de placard blanches et un mur blanc.
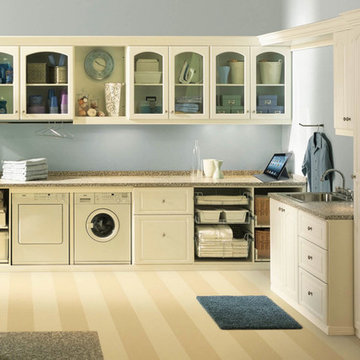
Cette photo montre une grande buanderie chic en L multi-usage avec un évier posé, un placard avec porte à panneau surélevé, des portes de placard beiges, un plan de travail en granite, un mur bleu et des machines côte à côte.
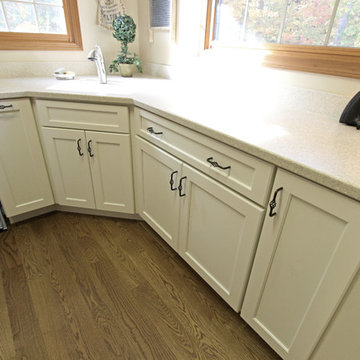
In this laundry room remodel, we installed Medallion Gold Maple cabinets in the Dana Pointe Flat Panel door style in the Divinity Classic finish. Corian Solid Surface countertops in the Sahara color were installed. A Sterling Latitude Utility Sink in White with a Moen Camerist single handle pull out faucet in spot resist stainless.
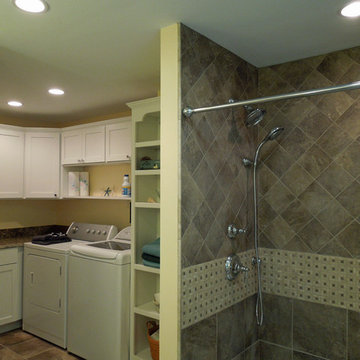
Bright open and beautiful! By removing the closet doors and adding recessed cans the tired dark space is now sunny and gorgeous. Folding space, storage space, open shelves and a spacious glamorous shower replace the harvest gold holdover from the 1970's. Delicious Kitchens and Interiors, LLC
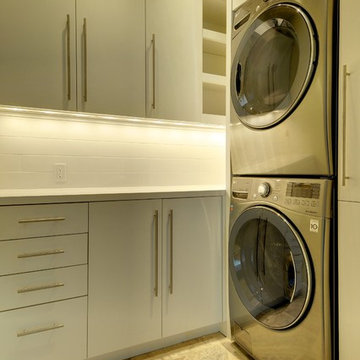
Yankee Barn Homes - The second level laundry room, conveniently located on the second floor, does not use much square footage but gets hug "bang for the buck" with smartly designed storage.
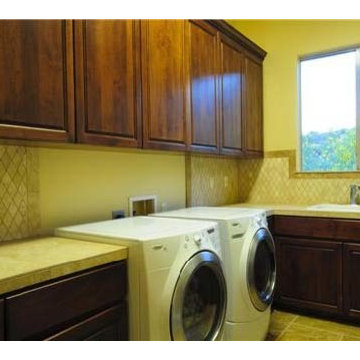
Exemple d'une grande buanderie tendance en L et bois foncé dédiée avec un évier posé, un placard avec porte à panneau encastré, plan de travail en marbre, un mur beige, un sol en travertin et des machines côte à côte.
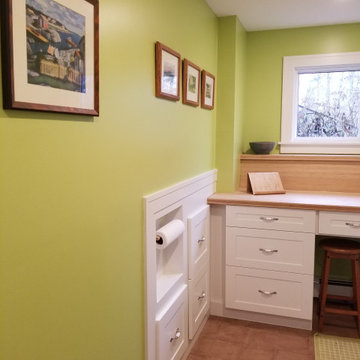
Basement laundry room with custom cabinets and "Terra" tile in the rosso colour line from Marca Corona Ceramiche.
Exemple d'une buanderie chic en L dédiée et de taille moyenne avec un évier utilitaire, des portes de placard blanches, un plan de travail en bois, un mur vert, un sol en carrelage de porcelaine, des machines côte à côte, un sol marron, un plan de travail marron et un placard à porte shaker.
Exemple d'une buanderie chic en L dédiée et de taille moyenne avec un évier utilitaire, des portes de placard blanches, un plan de travail en bois, un mur vert, un sol en carrelage de porcelaine, des machines côte à côte, un sol marron, un plan de travail marron et un placard à porte shaker.
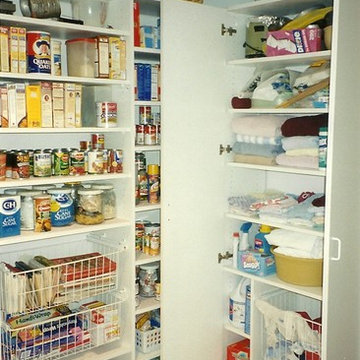
Carved out of a multipurpose laundry room, additional storage was created for pantry items, laundry supplies, and extra linens. Conveniently located just off the kitchen, cookbooks and food items can be quickly retrieved.
Idées déco de buanderies en L vertes
2