Idées déco de buanderies en U avec des machines superposées
Trier par :
Budget
Trier par:Populaires du jour
101 - 120 sur 492 photos
1 sur 3

Wash and Dry
Photo by Ron Garrison
Idée de décoration pour une grande buanderie tradition en U multi-usage avec un placard à porte shaker, des portes de placard bleues, un plan de travail en quartz modifié, un mur blanc, un sol en travertin, des machines superposées, un sol multicolore et plan de travail noir.
Idée de décoration pour une grande buanderie tradition en U multi-usage avec un placard à porte shaker, des portes de placard bleues, un plan de travail en quartz modifié, un mur blanc, un sol en travertin, des machines superposées, un sol multicolore et plan de travail noir.
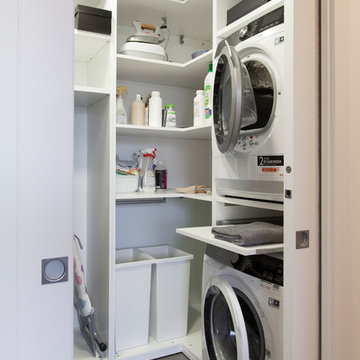
Michela Melotti
Réalisation d'une buanderie design en U multi-usage avec un placard sans porte, des portes de placard blanches, un plan de travail en stratifié, sol en béton ciré, des machines superposées, un sol gris et un plan de travail blanc.
Réalisation d'une buanderie design en U multi-usage avec un placard sans porte, des portes de placard blanches, un plan de travail en stratifié, sol en béton ciré, des machines superposées, un sol gris et un plan de travail blanc.
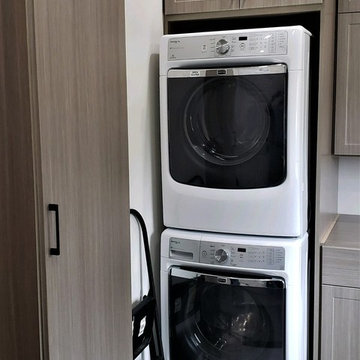
Combination laundry & mudroom for a busy family.
Cette image montre une buanderie traditionnelle en U de taille moyenne et multi-usage avec un placard à porte shaker, des portes de placard grises, un mur blanc, des machines superposées et un sol gris.
Cette image montre une buanderie traditionnelle en U de taille moyenne et multi-usage avec un placard à porte shaker, des portes de placard grises, un mur blanc, des machines superposées et un sol gris.
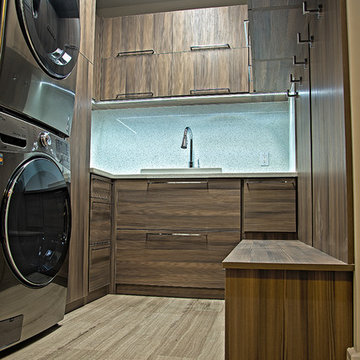
Cette photo montre une buanderie moderne en U et bois foncé dédiée et de taille moyenne avec un placard à porte plane, des machines superposées, un évier posé, un sol en carrelage de porcelaine et un sol beige.
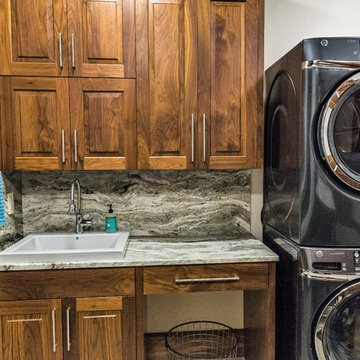
Craft room , sewing, wrapping room and laundry folding multi purpose counter. Stained concrete floors.
Cette photo montre une buanderie montagne en U et bois brun multi-usage et de taille moyenne avec un évier encastré, un placard à porte plane, un plan de travail en quartz, un mur beige, sol en béton ciré, des machines superposées, un sol gris et un plan de travail gris.
Cette photo montre une buanderie montagne en U et bois brun multi-usage et de taille moyenne avec un évier encastré, un placard à porte plane, un plan de travail en quartz, un mur beige, sol en béton ciré, des machines superposées, un sol gris et un plan de travail gris.

This Craftsman Style laundry room is complete with Shaw farmhouse sink, oil rubbed bronze finishes, open storage for Longaberger basket collection, natural slate, and Pewabic tile backsplash and floor inserts.
Architect: Zimmerman Designs
General Contractor: Stella Contracting
Photo Credit: The Front Door Real Estate Photography
Cabinetry: Pinnacle Cabinet Co.

Aménagement d'une grande buanderie classique en U multi-usage avec un évier de ferme, un placard à porte affleurante, des portes de placard grises, un plan de travail en quartz modifié, une crédence blanche, une crédence en marbre, un mur blanc, un sol en marbre, des machines superposées, un sol gris, un plan de travail blanc, un plafond à caissons et du papier peint.
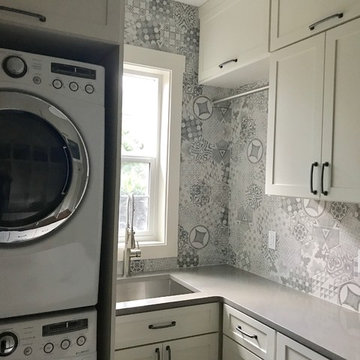
For this project, we expanded what was a very small laundry room out on to the existing porch to make it 2.5x in size. The resulting laundry/ mudroom has an industrial/farmhouse feel. We used white cabinets, concrete color grey quartz, a rustic italian tile in heringbone pattern on the floor and hexagon graphic backsplash tile for a little more personality. We added a wall of cubbies for the family and added a live edge wood bench to warm things up. We love both the function and beauty of this room for the family.

High Res Media
Cette photo montre une grande buanderie chic en U dédiée avec un placard à porte shaker, des portes de placards vertess, un plan de travail en quartz modifié, parquet clair, des machines superposées, un sol beige, un évier posé et un mur multicolore.
Cette photo montre une grande buanderie chic en U dédiée avec un placard à porte shaker, des portes de placards vertess, un plan de travail en quartz modifié, parquet clair, des machines superposées, un sol beige, un évier posé et un mur multicolore.

Sofia Joelsson Design, Interior Design Services. Laundry Room, two story New Orleans new construction,
Réalisation d'une petite buanderie tradition en U dédiée avec un évier encastré, un placard à porte shaker, des portes de placard blanches, un plan de travail en quartz, une crédence blanche, une crédence en mosaïque, un mur blanc, un sol en bois brun, des machines superposées, un sol marron, un plan de travail blanc et un plafond voûté.
Réalisation d'une petite buanderie tradition en U dédiée avec un évier encastré, un placard à porte shaker, des portes de placard blanches, un plan de travail en quartz, une crédence blanche, une crédence en mosaïque, un mur blanc, un sol en bois brun, des machines superposées, un sol marron, un plan de travail blanc et un plafond voûté.
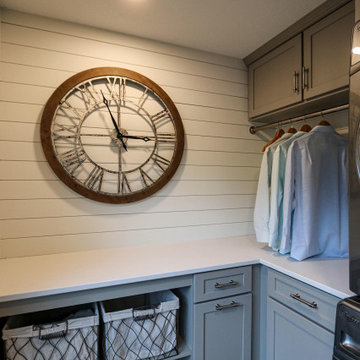
In this laundry room, Medallion Silverline cabinetry in Lancaster door painted in Macchiato was installed. A Kitty Pass door was installed on the base cabinet to hide the family cat’s litterbox. A rod was installed for hanging clothes. The countertop is Eternia Finley quartz in the satin finish.

Stacked washer/dryer in laundry room. Features a mixture of closed and open storage. Photo by Mike Kaskel
Cette photo montre une grande buanderie nature en U dédiée avec un placard à porte shaker, des portes de placard blanches, un plan de travail en quartz modifié, un mur blanc, un sol en carrelage de porcelaine, des machines superposées, un sol marron et un plan de travail gris.
Cette photo montre une grande buanderie nature en U dédiée avec un placard à porte shaker, des portes de placard blanches, un plan de travail en quartz modifié, un mur blanc, un sol en carrelage de porcelaine, des machines superposées, un sol marron et un plan de travail gris.

This 2nd floor laundry boasts double stackable washer-dryers and semi-custom cabinetry by B&G Cabinet. A series of laundry basket storage allows for clothes to be folded and put in baskets and then dropped in each bedroom. Caesarstone quartz counters; porcelain Seaglass pendants from West Elm; ceramic flooring. The room connects to the rest of the house with a massive barn door from Real Sliding hardware.The room connects to the rest of the house with a massive barn door from Real Sliding hardware.
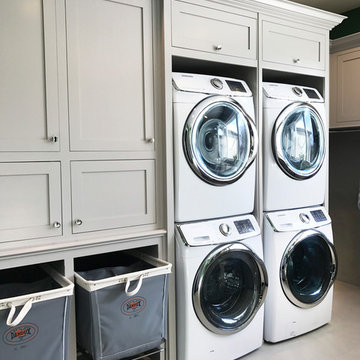
Aménagement d'une très grande buanderie classique en U multi-usage avec un mur vert et des machines superposées.
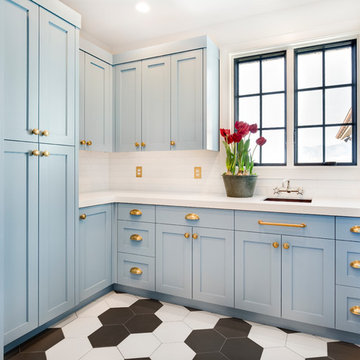
Meagan Larsen Photography
Cette photo montre une buanderie chic en U multi-usage avec des portes de placard bleues, un mur blanc, des machines superposées, un sol multicolore, un évier encastré, un placard à porte shaker et un plan de travail blanc.
Cette photo montre une buanderie chic en U multi-usage avec des portes de placard bleues, un mur blanc, des machines superposées, un sol multicolore, un évier encastré, un placard à porte shaker et un plan de travail blanc.
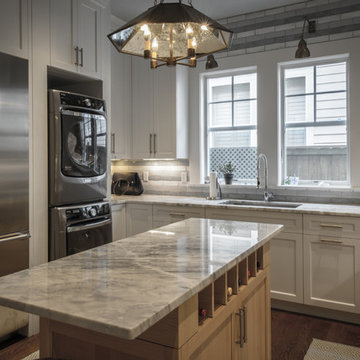
This area of the Laundry/Wine Grotto is devoted to the stack washer/ dryer and additional refrigeration. Completely hidden from view.
Réalisation d'une grande buanderie marine en U multi-usage avec un évier encastré, un placard à porte shaker, des portes de placard blanches, plan de travail en marbre, un mur vert, parquet foncé et des machines superposées.
Réalisation d'une grande buanderie marine en U multi-usage avec un évier encastré, un placard à porte shaker, des portes de placard blanches, plan de travail en marbre, un mur vert, parquet foncé et des machines superposées.
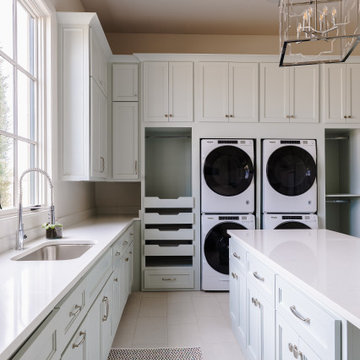
Luxury utility room!
Aménagement d'une très grande buanderie classique en U multi-usage avec un placard avec porte à panneau encastré, des portes de placard bleues, un plan de travail en quartz modifié, un mur blanc, un sol en carrelage de céramique, des machines superposées et un plan de travail blanc.
Aménagement d'une très grande buanderie classique en U multi-usage avec un placard avec porte à panneau encastré, des portes de placard bleues, un plan de travail en quartz modifié, un mur blanc, un sol en carrelage de céramique, des machines superposées et un plan de travail blanc.

An existing laundry area and an existing office, which had become a “catch all” space, were combined with the goal of creating a beautiful, functional, larger mudroom / laundry room!
Several concepts were considered, but this design best met the client’s needs.
Finishes and textures complete the design providing the room with warmth and character. The dark grey adds contrast to the natural wood-tile plank floor and coordinate with the wood shelves and bench. A beautiful semi-flush decorative ceiling light fixture with a gold finish was added to coordinate with the cabinet hardware and faucet. A simple square undulated backsplash tile and white countertop lighten the space. All were brought together with a unifying wallcovering. The result is a bright, updated, beautiful and spacious room that is inviting and extremely functional.
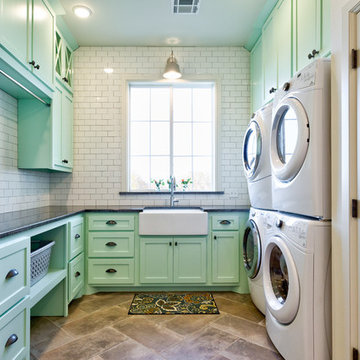
Idée de décoration pour une buanderie champêtre en U dédiée avec un évier de ferme, un placard à porte shaker, des portes de placards vertess, des machines superposées, un sol marron et plan de travail noir.
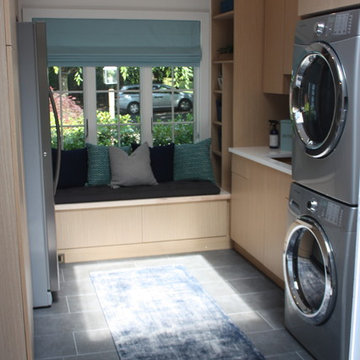
PRIME
Cette photo montre une petite buanderie moderne en U et bois clair multi-usage avec un évier encastré, un placard à porte plane, un plan de travail en quartz modifié, un mur beige, un sol en ardoise et des machines superposées.
Cette photo montre une petite buanderie moderne en U et bois clair multi-usage avec un évier encastré, un placard à porte plane, un plan de travail en quartz modifié, un mur beige, un sol en ardoise et des machines superposées.
Idées déco de buanderies en U avec des machines superposées
6