Buanderie
Trier par :
Budget
Trier par:Populaires du jour
81 - 100 sur 182 photos
1 sur 3
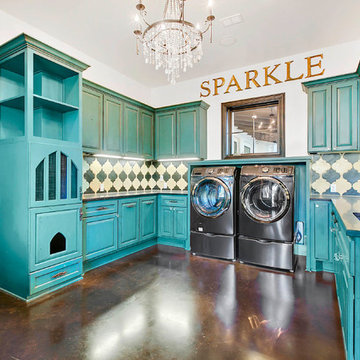
Cette photo montre une buanderie méditerranéenne en U dédiée avec un évier encastré, un placard avec porte à panneau surélevé, des portes de placard bleues, un mur blanc, sol en béton ciré, des machines côte à côte et un sol marron.
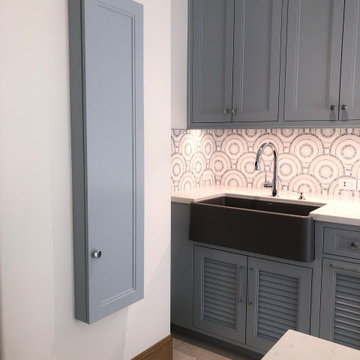
This super laundry room has lots of built in storage, including three extra large drying drawers with air flow and a timer, a built in ironing board with outlet and a light, a hanging area for drip drying, pet food alcoves, a center island and extra tall slated cupboards for long-handled items like brooms and mops. The mosaic glass tile backsplash was matched around corners. The pendant adds a fun industrial touch. The floor tiles are hard-wearing porcelain that looks like stone. The countertops are a quartz that mimics marble.

This dark, dreary kitchen was large, but not being used well. The family of 7 had outgrown the limited storage and experienced traffic bottlenecks when in the kitchen together. A bright, cheerful and more functional kitchen was desired, as well as a new pantry space.
We gutted the kitchen and closed off the landing through the door to the garage to create a new pantry. A frosted glass pocket door eliminates door swing issues. In the pantry, a small access door opens to the garage so groceries can be loaded easily. Grey wood-look tile was laid everywhere.
We replaced the small window and added a 6’x4’ window, instantly adding tons of natural light. A modern motorized sheer roller shade helps control early morning glare. Three free-floating shelves are to the right of the window for favorite décor and collectables.
White, ceiling-height cabinets surround the room. The full-overlay doors keep the look seamless. Double dishwashers, double ovens and a double refrigerator are essentials for this busy, large family. An induction cooktop was chosen for energy efficiency, child safety, and reliability in cooking. An appliance garage and a mixer lift house the much-used small appliances.
An ice maker and beverage center were added to the side wall cabinet bank. The microwave and TV are hidden but have easy access.
The inspiration for the room was an exclusive glass mosaic tile. The large island is a glossy classic blue. White quartz countertops feature small flecks of silver. Plus, the stainless metal accent was even added to the toe kick!
Upper cabinet, under-cabinet and pendant ambient lighting, all on dimmers, was added and every light (even ceiling lights) is LED for energy efficiency.
White-on-white modern counter stools are easy to clean. Plus, throughout the room, strategically placed USB outlets give tidy charging options.
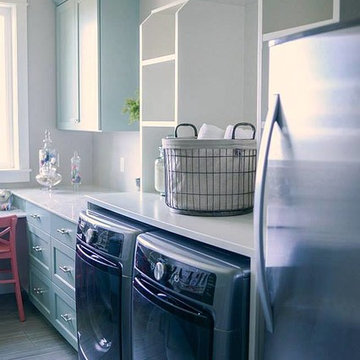
Laundry room with blue cabinets.
Idées déco pour une buanderie classique en U multi-usage et de taille moyenne avec un placard avec porte à panneau encastré, des portes de placard bleues, un plan de travail en quartz, un mur gris, parquet foncé et des machines côte à côte.
Idées déco pour une buanderie classique en U multi-usage et de taille moyenne avec un placard avec porte à panneau encastré, des portes de placard bleues, un plan de travail en quartz, un mur gris, parquet foncé et des machines côte à côte.
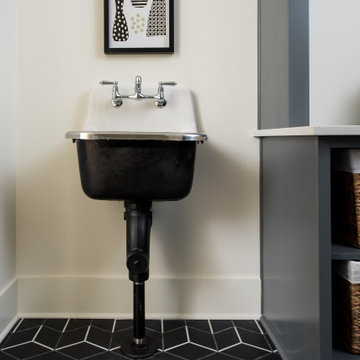
Our Indianapolis studio gave this home an elegant, sophisticated look with sleek, edgy lighting, modern furniture, metal accents, tasteful art, and printed, textured wallpaper and accessories.
Builder: Old Town Design Group
Photographer - Sarah Shields
---
Project completed by Wendy Langston's Everything Home interior design firm, which serves Carmel, Zionsville, Fishers, Westfield, Noblesville, and Indianapolis.
For more about Everything Home, click here: https://everythinghomedesigns.com/
To learn more about this project, click here:
https://everythinghomedesigns.com/portfolio/midwest-luxury-living/
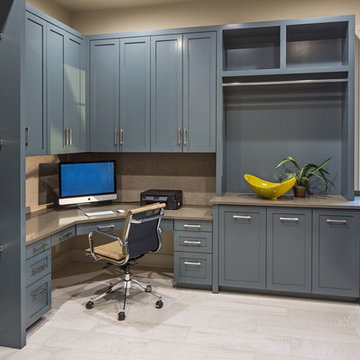
Réalisation d'une grande buanderie craftsman en U multi-usage avec un placard à porte shaker, des portes de placard bleues, un plan de travail en quartz, un mur beige, un sol en carrelage de céramique et des machines côte à côte.
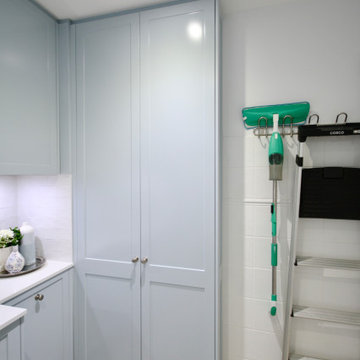
HAMPTON IN THE HILLS
- Shaker profile satin polyurethane doors in a feature 'pale blue'
- 20mm Caesarstone 'Snow' benchtop
- White subway tile splashback
- Brushed nickel knobs
- Recessed round LED's
- Enclosed clothes hamper
- Open polyurethane box
- Blum hardware
Sheree Bounassif, kitchens by Emanuel
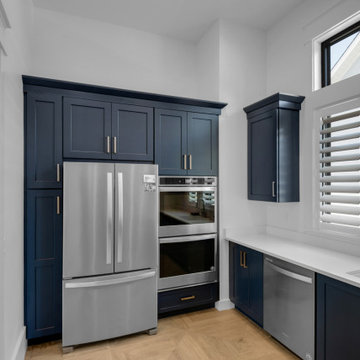
Idées déco pour une buanderie bord de mer en U multi-usage et de taille moyenne avec un évier posé, un placard avec porte à panneau encastré, des portes de placard bleues, un mur blanc, des machines superposées, un sol marron et un plan de travail blanc.
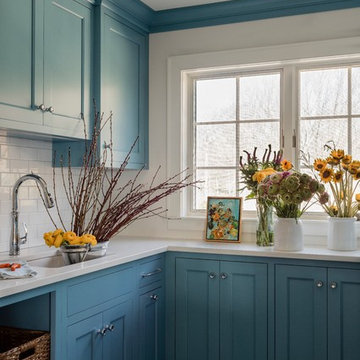
Photography by Michael J. Lee
Cette photo montre une buanderie bord de mer en U dédiée et de taille moyenne avec un évier encastré, un placard à porte shaker, des portes de placard bleues, un plan de travail en quartz modifié, un mur blanc, un sol en carrelage de céramique, des machines côte à côte, un sol bleu et un plan de travail blanc.
Cette photo montre une buanderie bord de mer en U dédiée et de taille moyenne avec un évier encastré, un placard à porte shaker, des portes de placard bleues, un plan de travail en quartz modifié, un mur blanc, un sol en carrelage de céramique, des machines côte à côte, un sol bleu et un plan de travail blanc.
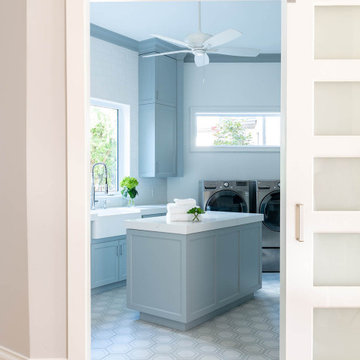
From foundation pour to welcome home pours, we loved every step of this residential design. This home takes the term “bringing the outdoors in” to a whole new level! The patio retreats, firepit, and poolside lounge areas allow generous entertaining space for a variety of activities.
Coming inside, no outdoor view is obstructed and a color palette of golds, blues, and neutrals brings it all inside. From the dramatic vaulted ceiling to wainscoting accents, no detail was missed.
The master suite is exquisite, exuding nothing short of luxury from every angle. We even brought luxury and functionality to the laundry room featuring a barn door entry, island for convenient folding, tiled walls for wet/dry hanging, and custom corner workspace – all anchored with fabulous hexagon tile.
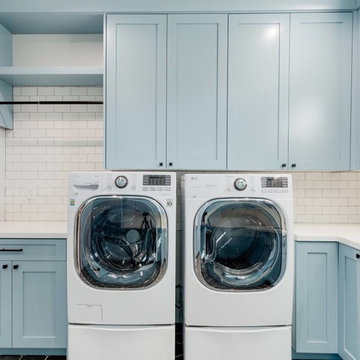
Inspiration pour une buanderie traditionnelle en U dédiée et de taille moyenne avec un évier encastré, un placard avec porte à panneau encastré, des portes de placard bleues, un plan de travail en quartz modifié, des machines côte à côte et un plan de travail blanc.
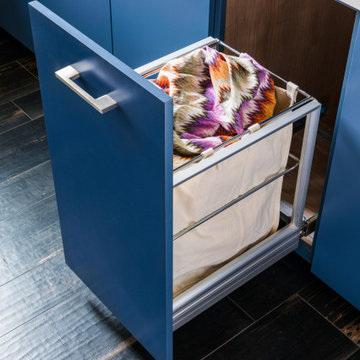
Inspiration pour une petite buanderie minimaliste en U dédiée avec un évier encastré, un placard à porte plane, des portes de placard bleues, un plan de travail en quartz modifié, un mur beige, un sol en carrelage de porcelaine, des machines superposées, un sol noir et un plan de travail blanc.
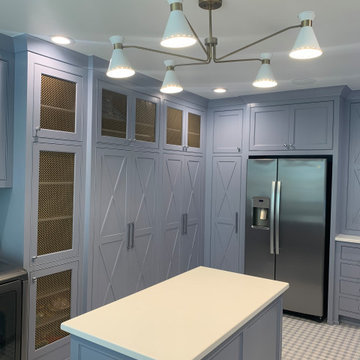
Utility/Laundry/Craft room - Gold Metal door insets - "X" detail on the cabinets. BM Beacon Gray
Idées déco pour une buanderie classique en U multi-usage avec des portes de placard bleues, un plan de travail en quartz modifié, un sol en carrelage de porcelaine, des machines côte à côte, un plan de travail blanc et du papier peint.
Idées déco pour une buanderie classique en U multi-usage avec des portes de placard bleues, un plan de travail en quartz modifié, un sol en carrelage de porcelaine, des machines côte à côte, un plan de travail blanc et du papier peint.
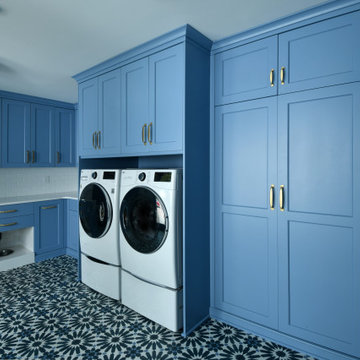
Idées déco pour une très grande buanderie classique en U multi-usage avec un évier encastré, un placard à porte plane, des portes de placard bleues, un plan de travail en quartz modifié, une crédence blanche, une crédence en carrelage métro, un mur blanc, sol en béton ciré, des machines côte à côte, un sol bleu et un plan de travail blanc.
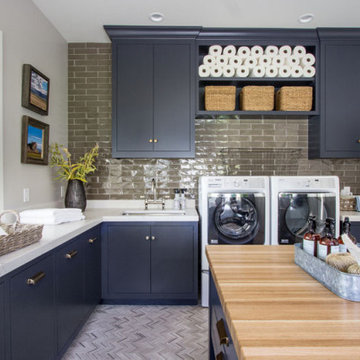
A moody navy blue in this laundry room gives the space depth without feeling cold or overwhelming. Adding an island gives the space ample room for sorting and folding.
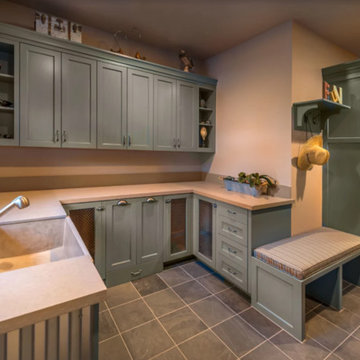
Réalisation d'une grande buanderie champêtre en U dédiée avec un évier de ferme, un placard avec porte à panneau encastré, des portes de placard bleues, un plan de travail en quartz modifié, un mur beige, un sol en ardoise et un sol gris.
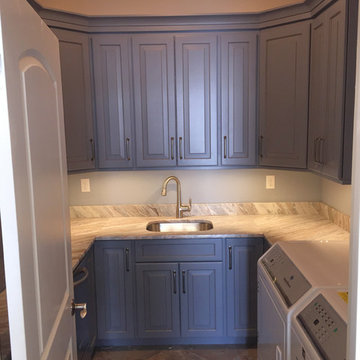
Aménagement d'une buanderie classique en U multi-usage et de taille moyenne avec un placard avec porte à panneau surélevé et des portes de placard bleues.
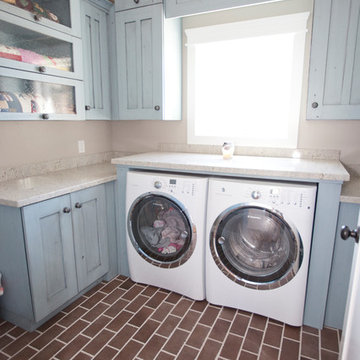
Idée de décoration pour une buanderie tradition en U dédiée et de taille moyenne avec un placard à porte shaker, des portes de placard bleues, un plan de travail en quartz, un mur gris, un sol en brique, des machines côte à côte et un sol marron.
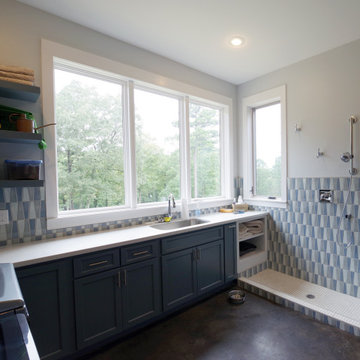
Laundry Room with dog wash
Exemple d'une buanderie moderne en U multi-usage avec un évier encastré, un placard à porte shaker, des portes de placard bleues, un plan de travail en quartz modifié, une crédence en carreau de porcelaine, un mur blanc, sol en béton ciré, des machines côte à côte et un plan de travail blanc.
Exemple d'une buanderie moderne en U multi-usage avec un évier encastré, un placard à porte shaker, des portes de placard bleues, un plan de travail en quartz modifié, une crédence en carreau de porcelaine, un mur blanc, sol en béton ciré, des machines côte à côte et un plan de travail blanc.
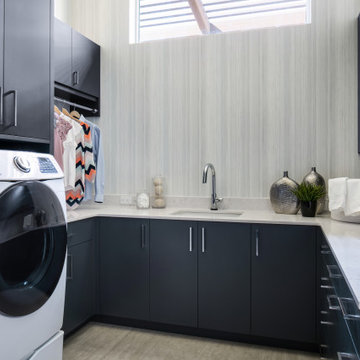
Réalisation d'une très grande buanderie design en U dédiée avec un évier encastré, un placard à porte plane, des portes de placard bleues, un plan de travail en quartz modifié, une crédence blanche, une crédence en quartz modifié, un mur gris, un sol en carrelage de porcelaine, des machines côte à côte, un sol gris, un plan de travail blanc et du papier peint.
5