Idées déco de buanderies en U avec un placard à porte plane
Trier par :
Budget
Trier par:Populaires du jour
1 - 20 sur 778 photos
1 sur 3
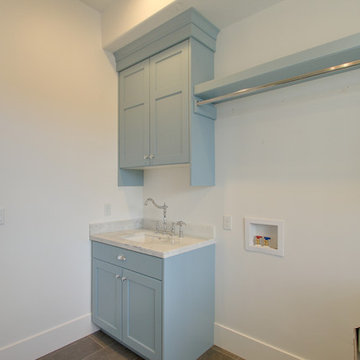
Dayson Johnson
Inspiration pour une buanderie rustique en U de taille moyenne avec un évier encastré, un placard à porte plane, des portes de placard bleues, plan de travail en marbre, un mur blanc et un sol en carrelage de porcelaine.
Inspiration pour une buanderie rustique en U de taille moyenne avec un évier encastré, un placard à porte plane, des portes de placard bleues, plan de travail en marbre, un mur blanc et un sol en carrelage de porcelaine.

Roundhouse Urbo and Metro matt lacquer bespoke kitchen in Farrow & Ball Railings and horizontal grain Driftwood veneer with worktop in Nero Assoluto Linen Finish with honed edges. Photography by Nick Kane.

Photography by Andrea Rugg
Cette photo montre une grande buanderie tendance en bois clair et U dédiée avec un évier posé, un placard à porte plane, un plan de travail en surface solide, un mur beige, un sol en travertin, des machines côte à côte, un sol gris et un plan de travail gris.
Cette photo montre une grande buanderie tendance en bois clair et U dédiée avec un évier posé, un placard à porte plane, un plan de travail en surface solide, un mur beige, un sol en travertin, des machines côte à côte, un sol gris et un plan de travail gris.

Cette image montre une grande buanderie minimaliste en U et bois clair multi-usage avec un évier encastré, un placard à porte plane, plan de travail en marbre, un mur gris, un sol en ardoise, des machines côte à côte, un sol gris et un plan de travail blanc.
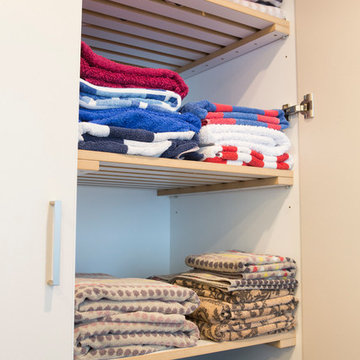
Linen cupboard in Laundry, with slatted timber shelves and low watt cupboard heater.
Photography by Fiona Tomlinson.
Réalisation d'une grande buanderie en U multi-usage avec un évier encastré, un placard à porte plane, des portes de placard beiges, un plan de travail en stratifié, un mur beige, un sol en carrelage de céramique et des machines côte à côte.
Réalisation d'une grande buanderie en U multi-usage avec un évier encastré, un placard à porte plane, des portes de placard beiges, un plan de travail en stratifié, un mur beige, un sol en carrelage de céramique et des machines côte à côte.

Contemporary laundry and utility room in Cashmere with Wenge effect worktops. Elevated Miele washing machine and tumble dryer with pull-out shelf below for easy changeover of loads.
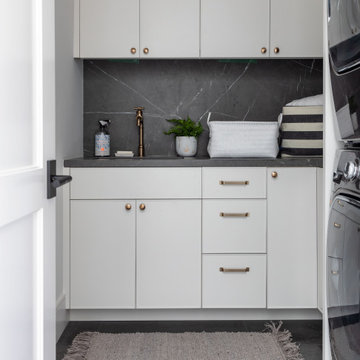
Exemple d'une buanderie chic en U dédiée et de taille moyenne avec un évier posé, un placard à porte plane, des portes de placard grises, un mur blanc, des machines superposées et un plan de travail gris.

Cette image montre une grande buanderie chalet en U et bois brun avec un placard à porte plane et parquet clair.

Cette image montre une grande buanderie design en U multi-usage avec un évier posé, un placard à porte plane, des portes de placard blanches, un plan de travail en bois, un mur gris, un sol en carrelage de porcelaine, des machines côte à côte et un sol gris.

A new layout was created in this mudroom/laundry room. The washer and dryer were stacked to make more room for white cabinets. A large single bowl undermount sink was added. Soapstone countertops were used and cabinets go to the ceiling.

This is a multi-functional space serving as side entrance, mudroom, laundry room and walk-in pantry all within in a footprint of 125 square feet. The mudroom wish list included a coat closet, shoe storage and a bench, as well as hooks for hats, bags, coats, etc. which we located on its own wall. The opposite wall houses the laundry equipment and sink. The front-loading washer and dryer gave us the opportunity for a folding counter above and helps create a more finished look for the room. The sink is tucked in the corner with a faucet that doubles its utility serving chilled carbonated water with the turn of a dial.
The walk-in pantry element of the space is by far the most important for the client. They have a lot of storage needs that could not be completely fulfilled as part of the concurrent kitchen renovation. The function of the pantry had to include a second refrigerator as well as dry food storage and organization for many large serving trays and baskets. To maximize the storage capacity of the small space, we designed the walk-in pantry cabinet in the corner and included deep wall cabinets above following the slope of the ceiling. A library ladder with handrails ensures the upper storage is readily accessible and safe for this older couple to use on a daily basis.
A new herringbone tile floor was selected to add varying shades of grey and beige to compliment the faux wood grain laminate cabinet doors. A new skylight brings in needed natural light to keep the space cheerful and inviting. The cookbook shelf adds personality and a shot of color to the otherwise neutral color scheme that was chosen to visually expand the space.
Storage for all of its uses is neatly hidden in a beautifully designed compact package!

Cette image montre une buanderie minimaliste en U de taille moyenne avec un évier encastré, un placard à porte plane, des portes de placard noires, un plan de travail en stratifié, une crédence blanche, une crédence en céramique, un sol en bois brun et un sol marron.

European laundry with overhead cabinets, deep sink and floor to ceiling cupboard storage. Using the same materials and finishes as seen in the adjoining kitchen and butler’s pantry
Natalie Lyons Photography

Compact, efficient and attractive laundry room
Inspiration pour une petite buanderie en U multi-usage avec un évier intégré, un placard à porte plane, des portes de placard blanches, un plan de travail en quartz modifié, un mur beige, un sol en carrelage de porcelaine, des machines superposées, un sol multicolore et plan de travail noir.
Inspiration pour une petite buanderie en U multi-usage avec un évier intégré, un placard à porte plane, des portes de placard blanches, un plan de travail en quartz modifié, un mur beige, un sol en carrelage de porcelaine, des machines superposées, un sol multicolore et plan de travail noir.

The owner’s suite closet provides direct, and convenient, access to the laundry room. We love how the matte black Whirlpool washer and dryer along with the white oak cabinetry contrast the warm white and gray tones of the Cambria “Torquay” countertops. A fun feature of this laundry room is the LG Styler, installed and ready to fulfill your at-home dry cleaning needs!
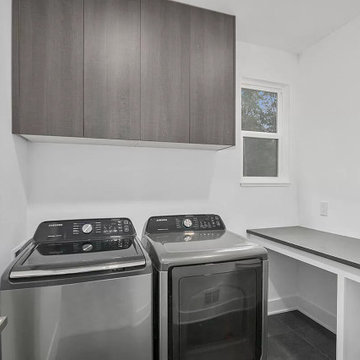
Cette image montre une buanderie rustique en U dédiée et de taille moyenne avec un placard à porte plane, des portes de placard grises et des machines côte à côte.
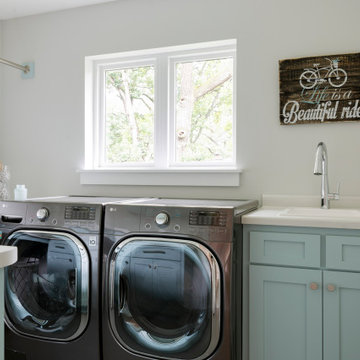
Bright laundry room with seafoam cabinets.
Idées déco pour une buanderie en U dédiée et de taille moyenne avec un évier posé, un placard à porte plane, des portes de placard turquoises, un plan de travail en stratifié, un mur blanc et des machines côte à côte.
Idées déco pour une buanderie en U dédiée et de taille moyenne avec un évier posé, un placard à porte plane, des portes de placard turquoises, un plan de travail en stratifié, un mur blanc et des machines côte à côte.

Interior Design: freudenspiel by Elisabeth Zola;
Fotos: Zolaproduction;
Der Heizungsraum ist groß genug, um daraus auch einen Waschkeller zu machen. Aufgrund der Anordnung wie eine Küchenzeile, bietet der Waschkeller viel Arbeitsfläche. Der vertikale Wäscheständer, der an der Decke montiert ist, nimmt keinen Platz am Boden weg und wird je nach Bedarf hoch oder herunter gefahren.

Our Indianapolis studio gave this home an elegant, sophisticated look with sleek, edgy lighting, modern furniture, metal accents, tasteful art, and printed, textured wallpaper and accessories.
Builder: Old Town Design Group
Photographer - Sarah Shields
---
Project completed by Wendy Langston's Everything Home interior design firm, which serves Carmel, Zionsville, Fishers, Westfield, Noblesville, and Indianapolis.
For more about Everything Home, click here: https://everythinghomedesigns.com/
To learn more about this project, click here:
https://everythinghomedesigns.com/portfolio/midwest-luxury-living/

Idées déco pour une buanderie classique en U dédiée et de taille moyenne avec un évier encastré, un placard à porte plane, des portes de placard grises, un plan de travail en quartz modifié, une crédence noire, une crédence en céramique, un mur noir, un sol en vinyl, des machines superposées, un sol gris et un plan de travail blanc.
Idées déco de buanderies en U avec un placard à porte plane
1