Idées déco de buanderies en U avec un plan de travail en bois
Trier par :
Budget
Trier par:Populaires du jour
141 - 160 sur 163 photos
1 sur 3

This dark, dreary kitchen was large, but not being used well. The family of 7 had outgrown the limited storage and experienced traffic bottlenecks when in the kitchen together. A bright, cheerful and more functional kitchen was desired, as well as a new pantry space.
We gutted the kitchen and closed off the landing through the door to the garage to create a new pantry. A frosted glass pocket door eliminates door swing issues. In the pantry, a small access door opens to the garage so groceries can be loaded easily. Grey wood-look tile was laid everywhere.
We replaced the small window and added a 6’x4’ window, instantly adding tons of natural light. A modern motorized sheer roller shade helps control early morning glare. Three free-floating shelves are to the right of the window for favorite décor and collectables.
White, ceiling-height cabinets surround the room. The full-overlay doors keep the look seamless. Double dishwashers, double ovens and a double refrigerator are essentials for this busy, large family. An induction cooktop was chosen for energy efficiency, child safety, and reliability in cooking. An appliance garage and a mixer lift house the much-used small appliances.
An ice maker and beverage center were added to the side wall cabinet bank. The microwave and TV are hidden but have easy access.
The inspiration for the room was an exclusive glass mosaic tile. The large island is a glossy classic blue. White quartz countertops feature small flecks of silver. Plus, the stainless metal accent was even added to the toe kick!
Upper cabinet, under-cabinet and pendant ambient lighting, all on dimmers, was added and every light (even ceiling lights) is LED for energy efficiency.
White-on-white modern counter stools are easy to clean. Plus, throughout the room, strategically placed USB outlets give tidy charging options.
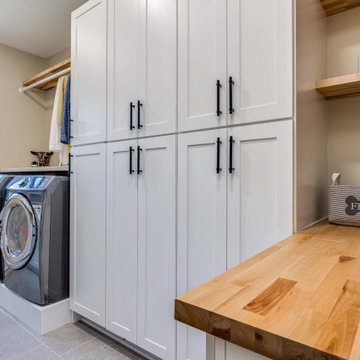
Referred by our client across the street, this project was one for the books!
It started out just as a laundry room, that then included the back garage entry, that migrated to the owner's suite, that then logically had to include the remaining powder that was located between the spaces.
For the laundry we removed the second powder bath on the main level, as well as a closet and rearranged the layout so that the once tiny room was double in size with storage and a refrigerator.
For the mudroom we removed the classic bifold closet and made it a built-in locker unit.
We tied the two spaces together with a tiled floor and pocket door.
For the powder we just did cosmetic updates, including a bold navy vanity and fun wallpaper.
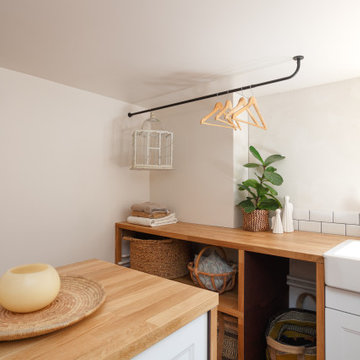
Cette photo montre une buanderie méditerranéenne en U dédiée et de taille moyenne avec un évier de ferme, des portes de placard blanches, un plan de travail en bois, une crédence blanche, une crédence en carrelage métro, un mur blanc, tomettes au sol et un sol rouge.
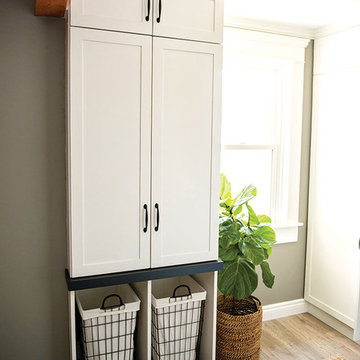
Exemple d'une petite buanderie nature en U multi-usage avec un placard à porte shaker, des portes de placard blanches, un plan de travail en bois, un mur blanc, un sol en vinyl, des machines côte à côte, un sol gris et un plan de travail marron.
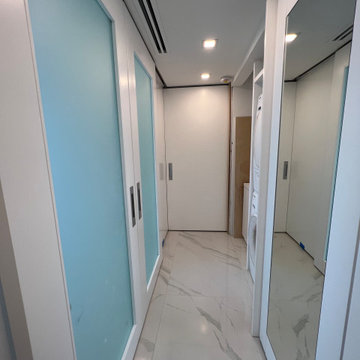
Laundry & Master Bedroom entrance with flat paneling lacquered
Idée de décoration pour une buanderie minimaliste en U de taille moyenne avec un placard, un placard à porte plane, des portes de placard blanches, un plan de travail en bois, un mur blanc, un sol en carrelage de porcelaine et un lave-linge séchant.
Idée de décoration pour une buanderie minimaliste en U de taille moyenne avec un placard, un placard à porte plane, des portes de placard blanches, un plan de travail en bois, un mur blanc, un sol en carrelage de porcelaine et un lave-linge séchant.
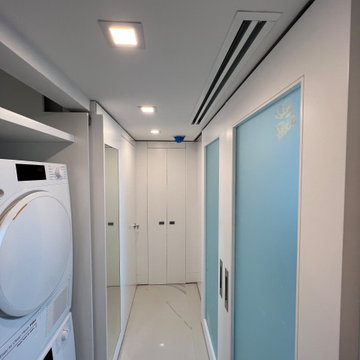
Laundry & Master Bedroom entrance with flat paneling lacquered
Cette photo montre une buanderie moderne en U de taille moyenne avec un placard, un placard à porte plane, des portes de placard blanches, un plan de travail en bois, un mur blanc, un sol en carrelage de porcelaine et un lave-linge séchant.
Cette photo montre une buanderie moderne en U de taille moyenne avec un placard, un placard à porte plane, des portes de placard blanches, un plan de travail en bois, un mur blanc, un sol en carrelage de porcelaine et un lave-linge séchant.
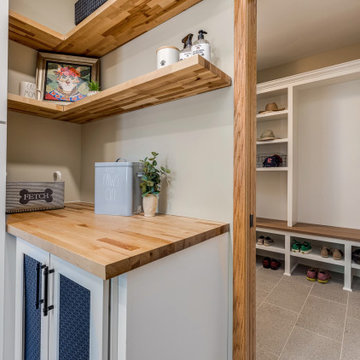
Referred by our client across the street, this project was one for the books!
It started out just as a laundry room, that then included the back garage entry, that migrated to the owner's suite, that then logically had to include the remaining powder that was located between the spaces.
For the laundry we removed the second powder bath on the main level, as well as a closet and rearranged the layout so that the once tiny room was double in size with storage and a refrigerator.
For the mudroom we removed the classic bifold closet and made it a built-in locker unit.
We tied the two spaces together with a tiled floor and pocket door.
For the powder we just did cosmetic updates, including a bold navy vanity and fun wallpaper.
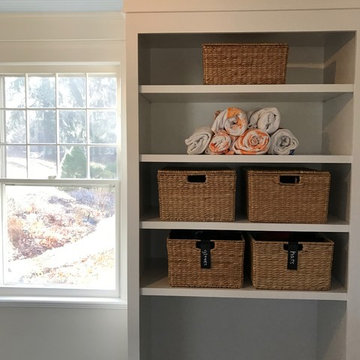
Exemple d'une buanderie chic en U multi-usage et de taille moyenne avec un évier posé, un placard à porte affleurante, des portes de placard blanches, un plan de travail en bois, un mur gris, un sol en carrelage de porcelaine et des machines côte à côte.
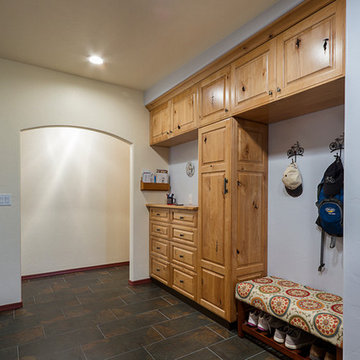
The recessed niche provides a place to sit down, take off your shoes and hang your hat. Custom cabinets by MWP Cabinetmakers, Tucson, AZ.
Idées déco pour une buanderie sud-ouest américain en U et bois brun multi-usage avec un évier encastré, un placard avec porte à panneau surélevé, un plan de travail en bois, un mur bleu, un sol en carrelage de porcelaine et des machines côte à côte.
Idées déco pour une buanderie sud-ouest américain en U et bois brun multi-usage avec un évier encastré, un placard avec porte à panneau surélevé, un plan de travail en bois, un mur bleu, un sol en carrelage de porcelaine et des machines côte à côte.
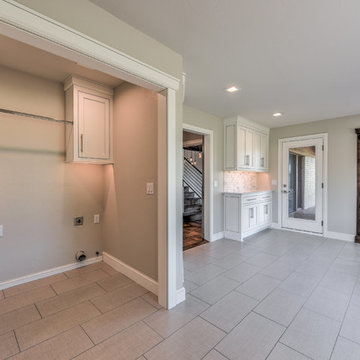
Reed Ewing
Idée de décoration pour une grande buanderie champêtre en U multi-usage avec un placard à porte shaker, des portes de placard blanches, un plan de travail en bois, un mur gris, un sol en vinyl, des machines côte à côte et un sol gris.
Idée de décoration pour une grande buanderie champêtre en U multi-usage avec un placard à porte shaker, des portes de placard blanches, un plan de travail en bois, un mur gris, un sol en vinyl, des machines côte à côte et un sol gris.
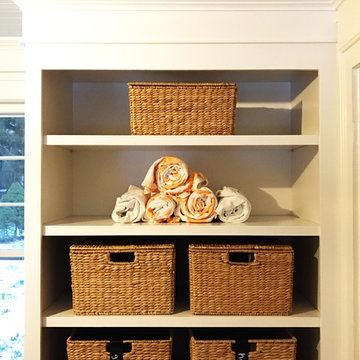
Aménagement d'une buanderie classique en U multi-usage et de taille moyenne avec un évier posé, un placard à porte affleurante, des portes de placard blanches, un plan de travail en bois, un mur gris, un sol en carrelage de porcelaine et des machines côte à côte.
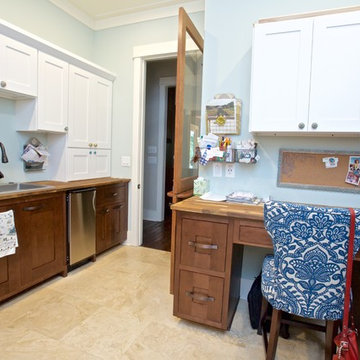
Cette photo montre une grande buanderie chic en U et bois foncé multi-usage avec un évier posé, un placard à porte shaker, un plan de travail en bois, un mur bleu, un sol en carrelage de céramique et des machines superposées.
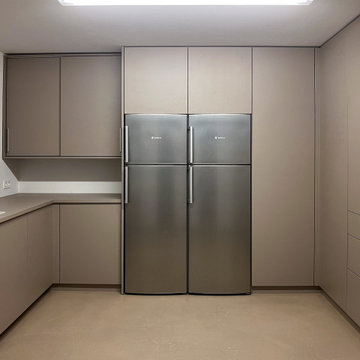
Premium Waschküche in Steingrau mit viel Stauraum, Maßanfertigung, Ecklösungen, Kleiner Küchenzeile, Schrank für Trockner und Waschmaschine
Inspiration pour une buanderie minimaliste en U dédiée et de taille moyenne avec un évier 1 bac, un placard à porte plane, des portes de placard grises, un plan de travail en bois, un mur blanc, sol en béton ciré, des machines côte à côte, un sol beige et un plan de travail gris.
Inspiration pour une buanderie minimaliste en U dédiée et de taille moyenne avec un évier 1 bac, un placard à porte plane, des portes de placard grises, un plan de travail en bois, un mur blanc, sol en béton ciré, des machines côte à côte, un sol beige et un plan de travail gris.
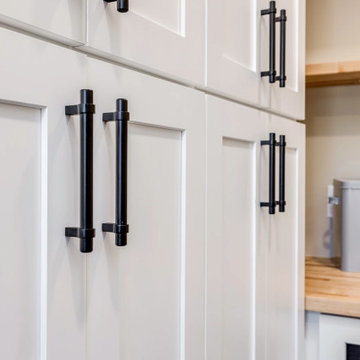
Referred by our client across the street, this project was one for the books!
It started out just as a laundry room, that then included the back garage entry, that migrated to the owner's suite, that then logically had to include the remaining powder that was located between the spaces.
For the laundry we removed the second powder bath on the main level, as well as a closet and rearranged the layout so that the once tiny room was double in size with storage and a refrigerator.
For the mudroom we removed the classic bifold closet and made it a built-in locker unit.
We tied the two spaces together with a tiled floor and pocket door.
For the powder we just did cosmetic updates, including a bold navy vanity and fun wallpaper.
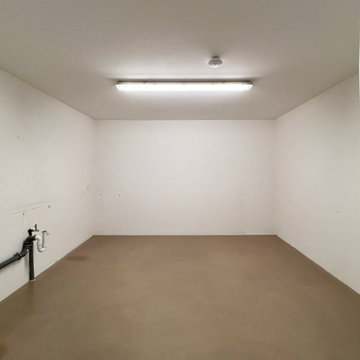
Premium Waschküche in Steingrau mit viel Stauraum, Maßanfertigung, Ecklösungen, Kleiner Küchenzeile, Schrank für Trockner und Waschmaschine
Idées déco pour une buanderie moderne en U dédiée et de taille moyenne avec un évier 1 bac, un placard à porte plane, des portes de placard grises, un plan de travail en bois, un mur blanc, sol en béton ciré, des machines côte à côte, un sol beige et un plan de travail gris.
Idées déco pour une buanderie moderne en U dédiée et de taille moyenne avec un évier 1 bac, un placard à porte plane, des portes de placard grises, un plan de travail en bois, un mur blanc, sol en béton ciré, des machines côte à côte, un sol beige et un plan de travail gris.
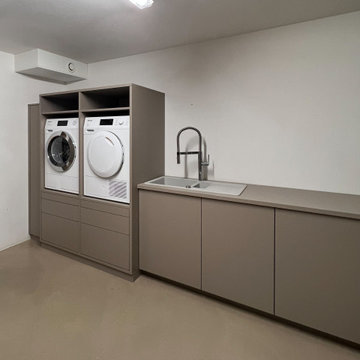
Premium Waschküche in Steingrau mit viel Stauraum, Maßanfertigung, Ecklösungen, Kleiner Küchenzeile, Schrank für Trockner und Waschmaschine
Aménagement d'une buanderie moderne en U dédiée et de taille moyenne avec un évier 1 bac, un placard à porte plane, des portes de placard grises, un plan de travail en bois, un mur blanc, sol en béton ciré, des machines côte à côte, un sol beige et un plan de travail gris.
Aménagement d'une buanderie moderne en U dédiée et de taille moyenne avec un évier 1 bac, un placard à porte plane, des portes de placard grises, un plan de travail en bois, un mur blanc, sol en béton ciré, des machines côte à côte, un sol beige et un plan de travail gris.
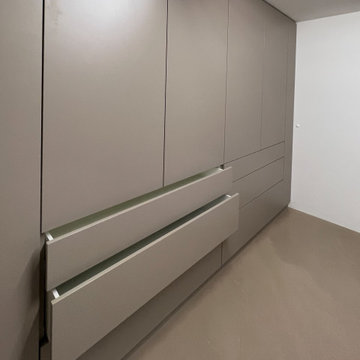
Premium Waschküche in Steingrau mit viel Stauraum, Maßanfertigung, Ecklösungen, Kleiner Küchenzeile, Schrank für Trockner und Waschmaschine
Réalisation d'une buanderie minimaliste en U dédiée et de taille moyenne avec un évier 1 bac, un placard à porte plane, des portes de placard grises, un plan de travail en bois, un mur blanc, sol en béton ciré, des machines côte à côte, un sol beige et un plan de travail gris.
Réalisation d'une buanderie minimaliste en U dédiée et de taille moyenne avec un évier 1 bac, un placard à porte plane, des portes de placard grises, un plan de travail en bois, un mur blanc, sol en béton ciré, des machines côte à côte, un sol beige et un plan de travail gris.
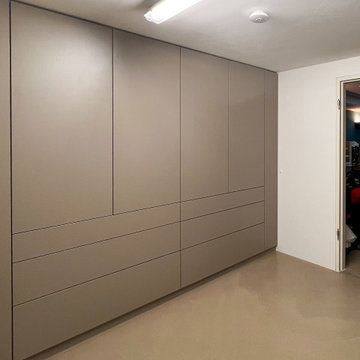
Premium Waschküche in Steingrau mit viel Stauraum, Maßanfertigung, Ecklösungen, Kleiner Küchenzeile, Schrank für Trockner und Waschmaschine
Exemple d'une buanderie moderne en U dédiée et de taille moyenne avec un évier 1 bac, un placard à porte plane, des portes de placard grises, un plan de travail en bois, un mur blanc, sol en béton ciré, des machines côte à côte, un sol beige et un plan de travail gris.
Exemple d'une buanderie moderne en U dédiée et de taille moyenne avec un évier 1 bac, un placard à porte plane, des portes de placard grises, un plan de travail en bois, un mur blanc, sol en béton ciré, des machines côte à côte, un sol beige et un plan de travail gris.
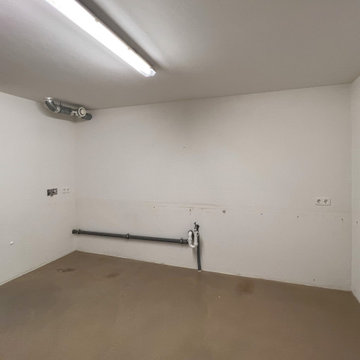
Premium Waschküche in Steingrau mit viel Stauraum, Maßanfertigung, Ecklösungen, Kleiner Küchenzeile, Schrank für Trockner und Waschmaschine
Idée de décoration pour une buanderie minimaliste en U dédiée et de taille moyenne avec un évier 1 bac, un placard à porte plane, des portes de placard grises, un plan de travail en bois, un mur blanc, sol en béton ciré, des machines côte à côte, un sol beige et un plan de travail gris.
Idée de décoration pour une buanderie minimaliste en U dédiée et de taille moyenne avec un évier 1 bac, un placard à porte plane, des portes de placard grises, un plan de travail en bois, un mur blanc, sol en béton ciré, des machines côte à côte, un sol beige et un plan de travail gris.
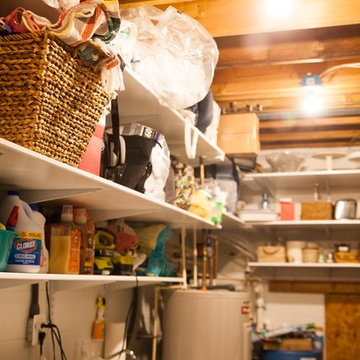
Cette image montre une buanderie traditionnelle en U multi-usage et de taille moyenne avec un évier utilitaire, un placard sans porte, des portes de placard blanches, un plan de travail en bois, un mur blanc, sol en béton ciré, des machines côte à côte, un sol gris et un plan de travail blanc.
Idées déco de buanderies en U avec un plan de travail en bois
8