Idées déco de buanderies en U avec un sol blanc
Trier par :
Budget
Trier par:Populaires du jour
81 - 100 sur 152 photos
1 sur 3
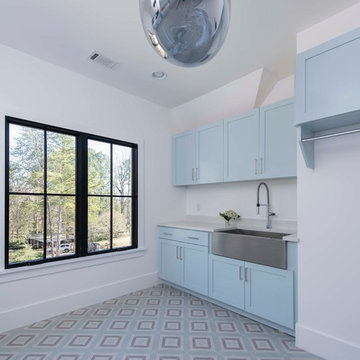
The floor tile is so special in this laundry room and drove the design. A simple blue and gray concrete tile gives the laundry room so much personality. But the DWR pendant takes it over the top. Photo by Woodie Williams Photography.
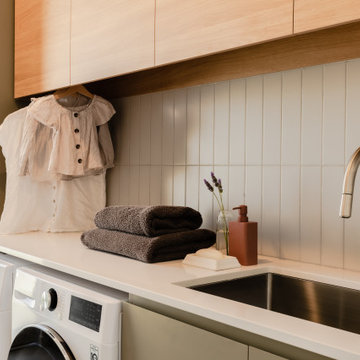
When the collaboration between client, builder and cabinet maker comes together perfectly the end result is one we are all very proud of. The clients had many ideas which evolved as the project was taking shape and as the budget changed. Through hours of planning and preparation the end result was to achieve the level of design and finishes that the client, builder and cabinet expect without making sacrifices or going over budget. Soft Matt finishes, solid timber, stone, brass tones, porcelain, feature bathroom fixtures and high end appliances all come together to create a warm, homely and sophisticated finish. The idea was to create spaces that you can relax in, work from, entertain in and most importantly raise your young family in. This project was fantastic to work on and the result shows that why would you ever want to leave home?
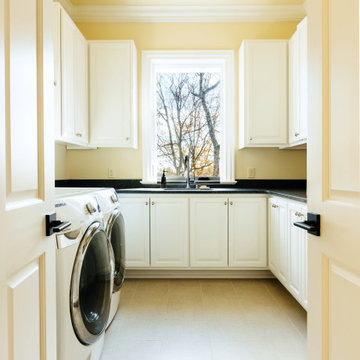
Réalisation d'une grande buanderie craftsman en U dédiée avec un évier encastré, un placard avec porte à panneau surélevé, des portes de placard blanches, un plan de travail en quartz, un mur beige, un sol en carrelage de porcelaine, des machines côte à côte, un sol blanc et plan de travail noir.
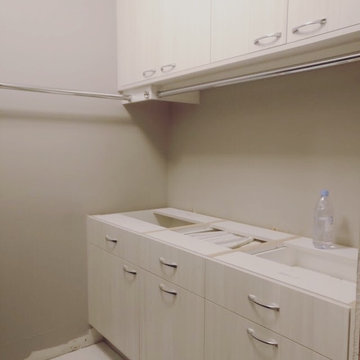
Custom Laundry Room Cabinets. Shelving along with some hanging space. Built-in iron board. Pictures are taken before the counter top installation.
Idées déco pour une buanderie moderne en U de taille moyenne avec un placard, un placard à porte plane, des portes de placard beiges, un mur blanc, un sol en carrelage de porcelaine et un sol blanc.
Idées déco pour une buanderie moderne en U de taille moyenne avec un placard, un placard à porte plane, des portes de placard beiges, un mur blanc, un sol en carrelage de porcelaine et un sol blanc.

Inquire About Our Design Services
http://www.tiffanybrooksinteriors.com Inquire about our design services. Spaced designed by Tiffany Brooks
Photo 2019 Scripps Network, LLC.
Equipped and organized like a modern laundry center, the well-designed laundry room with top-notch appliances makes it easy to get chores done in a space that feels attractive and comfortable.
The large number of cabinets and drawers in the laundry room provide storage space for various laundry and pet supplies. The laundry room also offers lots of counterspace for folding clothes and getting household tasks done.
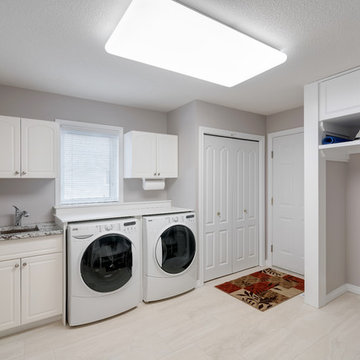
A beautiful home renovation of the interior living space to create a more functional, modern, and clean style. The upgrades included the bathrooms, living room, kitchen, and floors to allow for a more modern feel throughout. Overall the renovation dramatically improved the look and feel of the entire space leaving the clients happy and ready to enjoy their new forever home.
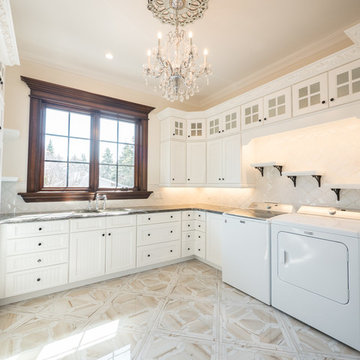
Digital Video Listings Ltd.
Idées déco pour une grande buanderie victorienne en U avec un évier encastré, un placard avec porte à panneau encastré, des portes de placard blanches, plan de travail en marbre, un sol en carrelage de porcelaine, un sol blanc et un plan de travail blanc.
Idées déco pour une grande buanderie victorienne en U avec un évier encastré, un placard avec porte à panneau encastré, des portes de placard blanches, plan de travail en marbre, un sol en carrelage de porcelaine, un sol blanc et un plan de travail blanc.
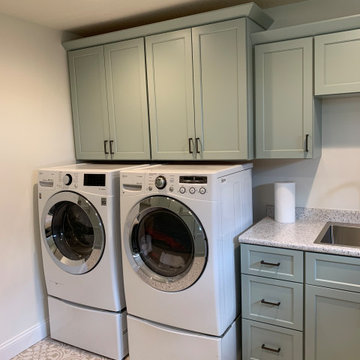
Réalisation d'une grande buanderie tradition en U multi-usage avec un évier posé, un placard avec porte à panneau encastré, des portes de placards vertess, un plan de travail en stratifié, un mur blanc, un sol en vinyl, des machines côte à côte, un sol blanc et un plan de travail blanc.
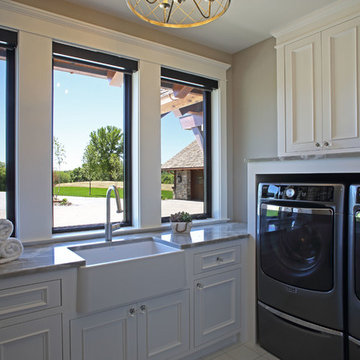
Shooting Star Photography
Idées déco pour une grande buanderie montagne en U dédiée avec un évier de ferme, un placard à porte affleurante, des portes de placard blanches, un plan de travail en granite, un mur beige, un sol en carrelage de céramique, des machines côte à côte, un sol blanc et un plan de travail beige.
Idées déco pour une grande buanderie montagne en U dédiée avec un évier de ferme, un placard à porte affleurante, des portes de placard blanches, un plan de travail en granite, un mur beige, un sol en carrelage de céramique, des machines côte à côte, un sol blanc et un plan de travail beige.
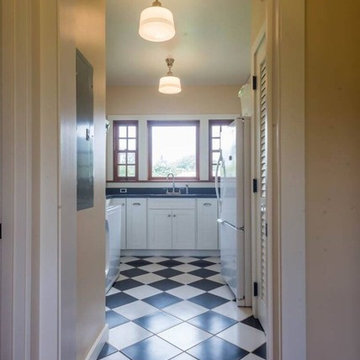
Cette image montre une buanderie traditionnelle en U dédiée et de taille moyenne avec un placard à porte shaker, des portes de placard blanches, un mur beige, un sol en carrelage de céramique et un sol blanc.
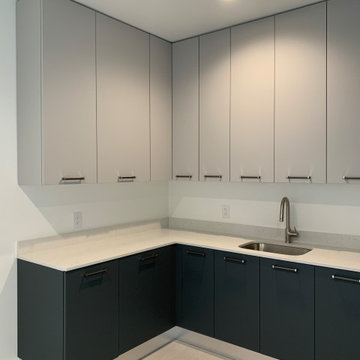
Mudroom designed By Darash with White Matte Opaque Fenix cabinets anti-scratch material, with handles, white countertop drop-in sink, high arc faucet, black and white modern style.
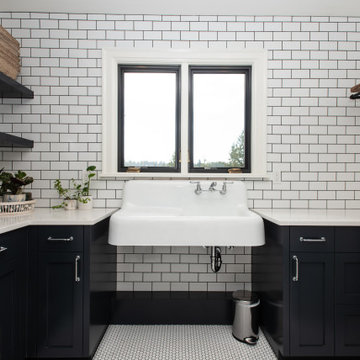
Laundry room with dark cabinets
Inspiration pour une buanderie traditionnelle en U de taille moyenne avec un placard à porte shaker, des portes de placard noires, un évier utilitaire, une crédence blanche, une crédence en dalle de pierre, un mur blanc, des machines superposées, un sol blanc et un plan de travail blanc.
Inspiration pour une buanderie traditionnelle en U de taille moyenne avec un placard à porte shaker, des portes de placard noires, un évier utilitaire, une crédence blanche, une crédence en dalle de pierre, un mur blanc, des machines superposées, un sol blanc et un plan de travail blanc.
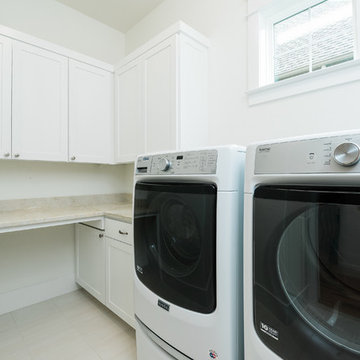
Modern Farmhouse Custom Home Design by Purser Architectural. Photography by White Orchid Photography. Granbury, Texas
Inspiration pour une buanderie rustique en U multi-usage et de taille moyenne avec un placard à porte shaker, des portes de placard blanches, un plan de travail en granite, un mur blanc, un sol en travertin, des machines côte à côte, un sol blanc et un plan de travail blanc.
Inspiration pour une buanderie rustique en U multi-usage et de taille moyenne avec un placard à porte shaker, des portes de placard blanches, un plan de travail en granite, un mur blanc, un sol en travertin, des machines côte à côte, un sol blanc et un plan de travail blanc.
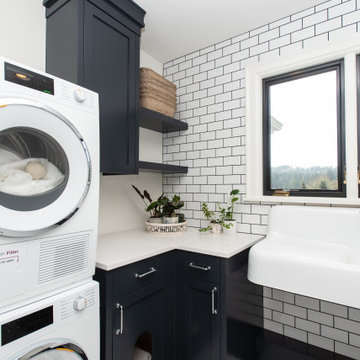
Laundry room with dark cabinets
Exemple d'une buanderie chic en U de taille moyenne avec un placard à porte shaker, des portes de placard noires, un évier utilitaire, une crédence blanche, une crédence en dalle de pierre, un mur blanc, des machines superposées, un sol blanc et un plan de travail blanc.
Exemple d'une buanderie chic en U de taille moyenne avec un placard à porte shaker, des portes de placard noires, un évier utilitaire, une crédence blanche, une crédence en dalle de pierre, un mur blanc, des machines superposées, un sol blanc et un plan de travail blanc.
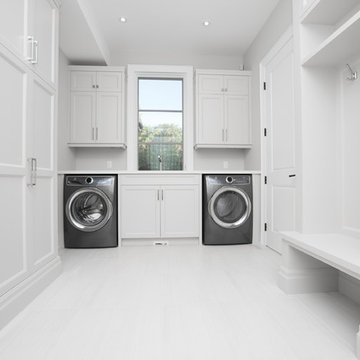
Exterior-Stephen King Photography
Idées déco pour une grande buanderie classique en U dédiée avec un évier 2 bacs, un placard avec porte à panneau encastré, des portes de placard blanches, un plan de travail en quartz modifié, un mur blanc, un sol en carrelage de porcelaine et un sol blanc.
Idées déco pour une grande buanderie classique en U dédiée avec un évier 2 bacs, un placard avec porte à panneau encastré, des portes de placard blanches, un plan de travail en quartz modifié, un mur blanc, un sol en carrelage de porcelaine et un sol blanc.

This sun-shiny laundry room has old world charm thanks to the soapstone counters and brick backsplash with wall mounted faucet.
Réalisation d'une buanderie tradition en U dédiée et de taille moyenne avec un évier de ferme, un placard avec porte à panneau encastré, des portes de placard blanches, un plan de travail en stéatite, une crédence multicolore, une crédence en brique, un mur gris, un sol en marbre, des machines superposées, un sol blanc, plan de travail noir, poutres apparentes et boiseries.
Réalisation d'une buanderie tradition en U dédiée et de taille moyenne avec un évier de ferme, un placard avec porte à panneau encastré, des portes de placard blanches, un plan de travail en stéatite, une crédence multicolore, une crédence en brique, un mur gris, un sol en marbre, des machines superposées, un sol blanc, plan de travail noir, poutres apparentes et boiseries.
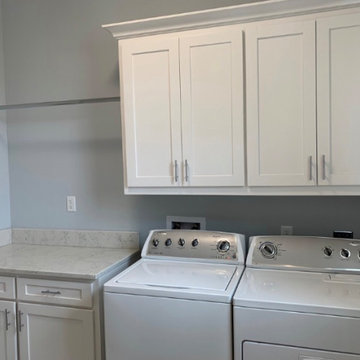
Réalisation d'une buanderie en U dédiée et de taille moyenne avec un placard à porte shaker, des portes de placard blanches, un plan de travail en quartz modifié, un mur bleu, un sol en carrelage de céramique, des machines côte à côte, un sol blanc et un plan de travail blanc.
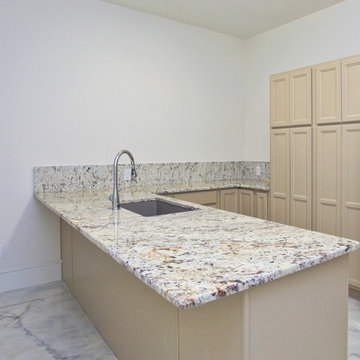
This Luxurious Lower Level is fun and comfortable with elegant finished and fun painted wall treatments!
Aménagement d'une grande buanderie contemporaine en U multi-usage avec un évier encastré, un placard avec porte à panneau encastré, des portes de placard beiges, un plan de travail en granite, un mur blanc, un sol en marbre, des machines côte à côte, un sol blanc et un plan de travail multicolore.
Aménagement d'une grande buanderie contemporaine en U multi-usage avec un évier encastré, un placard avec porte à panneau encastré, des portes de placard beiges, un plan de travail en granite, un mur blanc, un sol en marbre, des machines côte à côte, un sol blanc et un plan de travail multicolore.
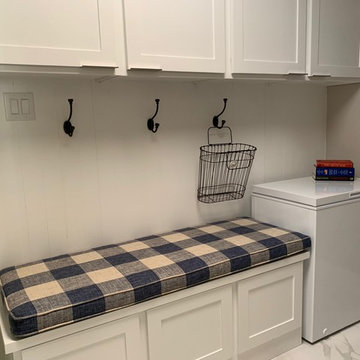
Custom bench cushion in a crisp clean linen cotton blend adds a bit of color
Exemple d'une petite buanderie chic en U multi-usage avec un placard à porte shaker, des portes de placard blanches, un plan de travail en bois, un mur gris, un sol en marbre, des machines côte à côte, un sol blanc et un plan de travail marron.
Exemple d'une petite buanderie chic en U multi-usage avec un placard à porte shaker, des portes de placard blanches, un plan de travail en bois, un mur gris, un sol en marbre, des machines côte à côte, un sol blanc et un plan de travail marron.
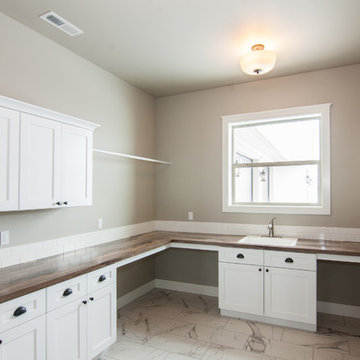
Becky Pospical
Cette image montre une très grande buanderie traditionnelle en U dédiée avec un évier posé, un placard à porte shaker, des portes de placard blanches, un plan de travail en stratifié, un mur gris, un sol en carrelage de céramique, des machines côte à côte et un sol blanc.
Cette image montre une très grande buanderie traditionnelle en U dédiée avec un évier posé, un placard à porte shaker, des portes de placard blanches, un plan de travail en stratifié, un mur gris, un sol en carrelage de céramique, des machines côte à côte et un sol blanc.
Idées déco de buanderies en U avec un sol blanc
5