Idées déco de buanderies en U avec un sol en ardoise
Trier par :
Budget
Trier par:Populaires du jour
1 - 20 sur 108 photos
1 sur 3

This spacious laundry room is conveniently tucked away behind the kitchen. Location and layout were specifically designed to provide high function and access while "hiding" the laundry room so you almost don't even know it's there. Design solutions focused on capturing the use of natural light in the room and capitalizing on the great view to the garden.
Slate tiles run through this area and the mud room adjacent so that the dogs can have a space to shake off just inside the door from the dog run. The white cabinetry is understated full overlay with a recessed panel while the interior doors have a rich big bolection molding creating a quality feel with an understated beach vibe.
One of my favorite details here is the window surround and the integration into the cabinetry and tile backsplash. We used 1x4 trim around the window , but accented it with a Cambria backsplash. The crown from the cabinetry finishes off the top of the 1x trim to the inside corner of the wall and provides a termination point for the backsplash tile on both sides of the window.
Beautifully appointed custom home near Venice Beach, FL. Designed with the south Florida cottage style that is prevalent in Naples. Every part of this home is detailed to show off the work of the craftsmen that created it.

Jeri Koegel
Exemple d'une très grande buanderie craftsman en U dédiée avec un placard avec porte à panneau encastré, un mur blanc, des machines superposées, un sol gris, un évier encastré, plan de travail carrelé, un sol en ardoise, un plan de travail vert et des portes de placard beiges.
Exemple d'une très grande buanderie craftsman en U dédiée avec un placard avec porte à panneau encastré, un mur blanc, des machines superposées, un sol gris, un évier encastré, plan de travail carrelé, un sol en ardoise, un plan de travail vert et des portes de placard beiges.

Painted ‘Hampshire’ doors in Benjamin Moore BM CC 40 Cloud White ---
Polished ‘Ivory Fantasy’ granite countertop ---
Réalisation d'une buanderie tradition en U dédiée et de taille moyenne avec des machines superposées, des portes de placard blanches, un évier encastré, un placard avec porte à panneau encastré, un plan de travail en granite, un sol en ardoise et un plan de travail beige.
Réalisation d'une buanderie tradition en U dédiée et de taille moyenne avec des machines superposées, des portes de placard blanches, un évier encastré, un placard avec porte à panneau encastré, un plan de travail en granite, un sol en ardoise et un plan de travail beige.
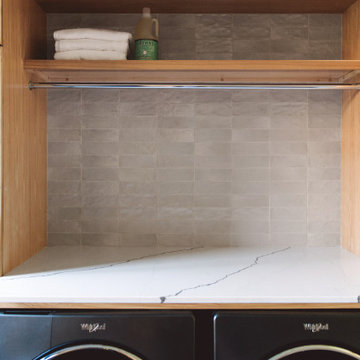
Idées déco pour une grande buanderie moderne en U et bois clair multi-usage avec un évier encastré, un placard à porte plane, plan de travail en marbre, un mur gris, un sol en ardoise, des machines côte à côte, un sol gris et un plan de travail blanc.

Photo by Mike Wiseman
Cette image montre une grande buanderie traditionnelle en U dédiée avec un évier posé, un placard à porte shaker, des portes de placard blanches, plan de travail carrelé, un mur blanc, un sol en ardoise et des machines côte à côte.
Cette image montre une grande buanderie traditionnelle en U dédiée avec un évier posé, un placard à porte shaker, des portes de placard blanches, plan de travail carrelé, un mur blanc, un sol en ardoise et des machines côte à côte.

Mel Carll
Réalisation d'une grande buanderie tradition en U dédiée avec un évier de ferme, un placard avec porte à panneau encastré, des portes de placards vertess, un plan de travail en quartz, un mur blanc, un sol en ardoise, des machines côte à côte, un sol gris et un plan de travail blanc.
Réalisation d'une grande buanderie tradition en U dédiée avec un évier de ferme, un placard avec porte à panneau encastré, des portes de placards vertess, un plan de travail en quartz, un mur blanc, un sol en ardoise, des machines côte à côte, un sol gris et un plan de travail blanc.
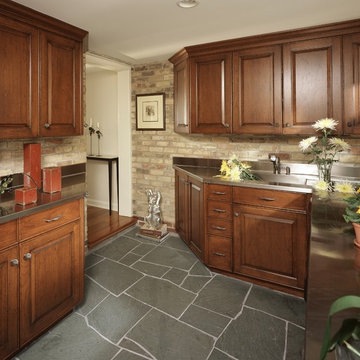
for this lovely home we designed a more traditional aesthetic. The clients wanted a full house remodel as you see here. Notably, the laundry room required some special attention; the room need to wear several hats. It was laundry room, mudroom, potting shed, broom closet, and common entrance for neighbors and family - all in one! Undercounter ASKO washer and dryer gave them considerably more counter space for the various tasks in this space. Photos by Brian Droege.

Centered between the two closets we added a large cabinet for boot and shoe storage. There is nothing worse then dragging snow through your house in the winters. You can use the bench seat to remove your boots and store them here.
Photography by Libbie Martin
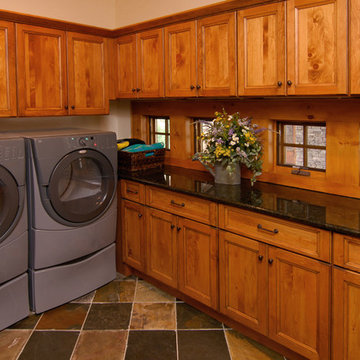
Idées déco pour une buanderie montagne en U et bois brun dédiée avec un placard avec porte à panneau encastré, un plan de travail en granite, un sol en ardoise et des machines côte à côte.

Dutch doors into the laundry room - brilliant, especially for these dog-loving homeowners. What we can't see here are the two big, cushy dog beds under the window.
For the countertop, we have a Vintage Granite - a gray, cream and white taupe color. For the backsplash, we have a Walker Zanger material called Moss, made of oyster and onyx glass and slate blend, in 1 x 1 tile. The flooring is a 12 x 24 slate look tile.

Cette image montre une grande buanderie minimaliste en U et bois clair multi-usage avec un évier encastré, un placard à porte plane, plan de travail en marbre, un mur gris, un sol en ardoise, des machines côte à côte, un sol gris et un plan de travail blanc.

At Belltown Design we love designing laundry rooms! It is the perfect challenge between aesthetics and functionality! When doing the laundry is a breeze, and the room feels bright and cheery, then we have done our job. Modern Craftsman - Kitchen/Laundry Remodel, West Seattle, WA. Photography by Paula McHugh and Robbie Liddane

Conroy + Tanzer
Cette photo montre une petite buanderie chic en U multi-usage avec un évier de ferme, un placard à porte shaker, des portes de placard blanches, un plan de travail en quartz modifié, un sol en ardoise, des machines côte à côte, un mur gris, un sol gris et un plan de travail blanc.
Cette photo montre une petite buanderie chic en U multi-usage avec un évier de ferme, un placard à porte shaker, des portes de placard blanches, un plan de travail en quartz modifié, un sol en ardoise, des machines côte à côte, un mur gris, un sol gris et un plan de travail blanc.

Interior Design: Vivid Interior
Builder: Hendel Homes
Photography: LandMark Photography
Cette image montre une buanderie traditionnelle en U de taille moyenne avec un placard avec porte à panneau encastré, des portes de placard blanches, un plan de travail en bois, un mur multicolore, un sol en ardoise, des machines côte à côte et un plan de travail marron.
Cette image montre une buanderie traditionnelle en U de taille moyenne avec un placard avec porte à panneau encastré, des portes de placard blanches, un plan de travail en bois, un mur multicolore, un sol en ardoise, des machines côte à côte et un plan de travail marron.
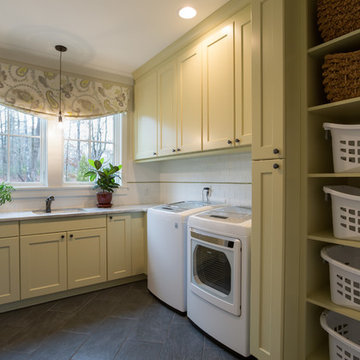
Idées déco pour une buanderie campagne en U avec un évier encastré, un placard à porte shaker, des portes de placard jaunes, un mur beige et un sol en ardoise.
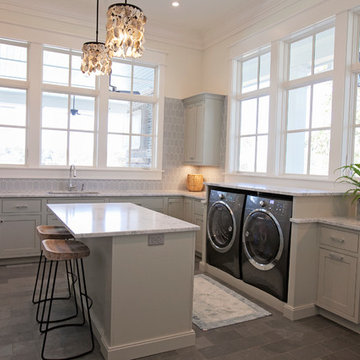
Abby Caroline Photography
Cette photo montre une très grande buanderie chic en U dédiée avec un évier encastré, un placard à porte shaker, des portes de placard grises, plan de travail en marbre, un mur gris, un sol en ardoise et des machines côte à côte.
Cette photo montre une très grande buanderie chic en U dédiée avec un évier encastré, un placard à porte shaker, des portes de placard grises, plan de travail en marbre, un mur gris, un sol en ardoise et des machines côte à côte.

This Craftsman Style laundry room is complete with Shaw farmhouse sink, oil rubbed bronze finishes, open storage for Longaberger basket collection, natural slate, and Pewabic tile backsplash and floor inserts.
Architect: Zimmerman Designs
General Contractor: Stella Contracting
Photo Credit: The Front Door Real Estate Photography
Cabinetry: Pinnacle Cabinet Co.

Pine Valley is not your ordinary lake cabin. This craftsman-inspired design offers everything you love about summer vacation within the comfort of a beautiful year-round home. Metal roofing and custom wood trim accent the shake and stone exterior, while a cupola and flower boxes add quaintness to sophistication.
The main level offers an open floor plan, with multiple porches and sitting areas overlooking the water. The master suite is located on the upper level, along with two additional guest rooms. A custom-designed craft room sits just a few steps down from the upstairs study.
Billiards, a bar and kitchenette, a sitting room and game table combine to make the walkout lower level all about entertainment. In keeping with the rest of the home, this floor opens to lake views and outdoor living areas.
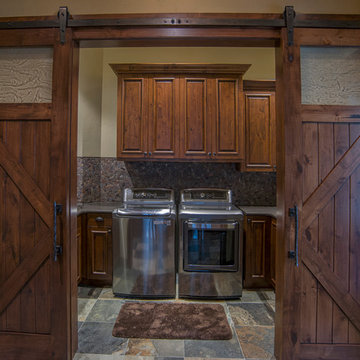
Réalisation d'une buanderie chalet en U et bois foncé dédiée avec un placard avec porte à panneau encastré, un mur beige, un sol en ardoise et des machines côte à côte.
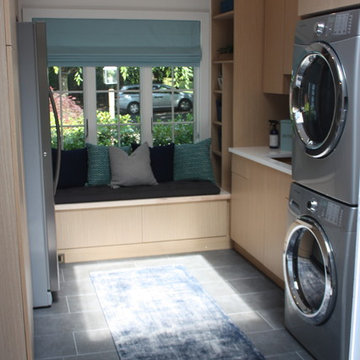
PRIME
Cette photo montre une petite buanderie moderne en U et bois clair multi-usage avec un évier encastré, un placard à porte plane, un plan de travail en quartz modifié, un mur beige, un sol en ardoise et des machines superposées.
Cette photo montre une petite buanderie moderne en U et bois clair multi-usage avec un évier encastré, un placard à porte plane, un plan de travail en quartz modifié, un mur beige, un sol en ardoise et des machines superposées.
Idées déco de buanderies en U avec un sol en ardoise
1