Idées déco de buanderies en U avec un sol en bois brun
Trier par :
Budget
Trier par:Populaires du jour
121 - 140 sur 240 photos
1 sur 3
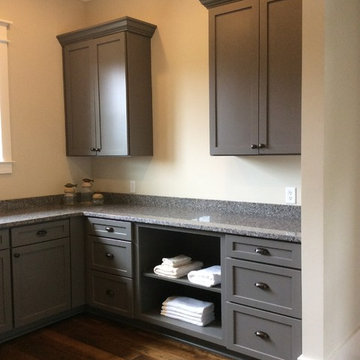
Kith Cabinetry
Cottage Maple Door in Creekstone
Cette image montre une grande buanderie en U dédiée avec un évier posé, un placard à porte shaker, des portes de placard grises, un plan de travail en granite, un mur beige, un sol en bois brun et des machines côte à côte.
Cette image montre une grande buanderie en U dédiée avec un évier posé, un placard à porte shaker, des portes de placard grises, un plan de travail en granite, un mur beige, un sol en bois brun et des machines côte à côte.
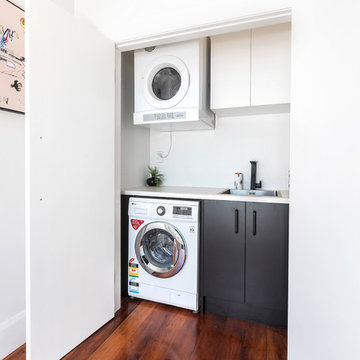
Idée de décoration pour une buanderie minimaliste en U de taille moyenne avec un évier encastré, un placard à porte plane, des portes de placard noires, un plan de travail en stratifié, une crédence blanche, une crédence en céramique, un sol en bois brun et un sol marron.
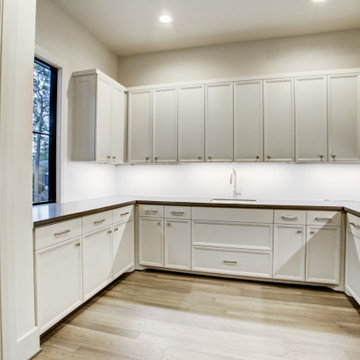
Inspiration pour une très grande buanderie design en U dédiée avec un évier encastré, un placard à porte shaker, un plan de travail en quartz modifié, un sol en bois brun et un sol marron.
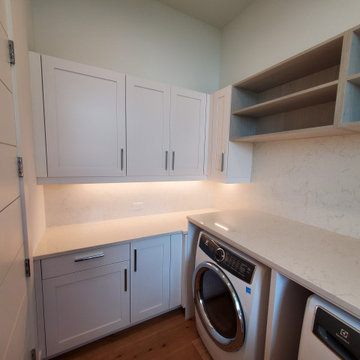
Réalisation d'une grande buanderie design en U multi-usage avec un évier encastré, un placard à porte shaker, des portes de placard blanches, un plan de travail en quartz modifié, une crédence blanche, une crédence en quartz modifié, un mur blanc, un sol en bois brun, des machines côte à côte et un plan de travail blanc.
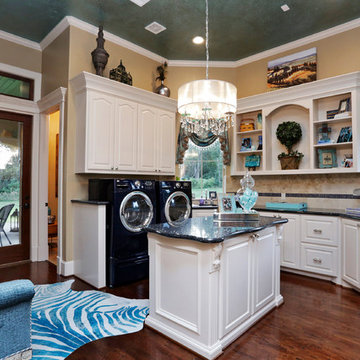
Cette image montre une buanderie traditionnelle en U dédiée avec un placard avec porte à panneau surélevé, des portes de placard blanches, des machines côte à côte, un plan de travail en granite et un sol en bois brun.
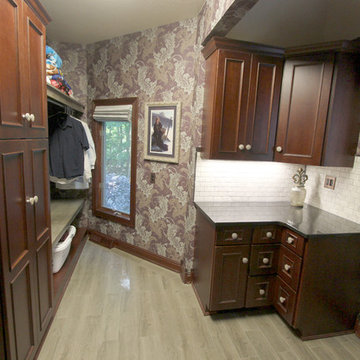
In this laundry room Medallion Gold Line Newcastle cherry cabinets in Brandywine and Ebony Glaze with legacy distressing were installed with Absolute Black Granite Countertops. And a Lenova single bowl Granite sink 25x22x9 with a chiseled front.
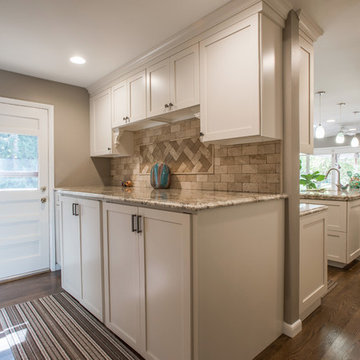
This shows the laundry doors closed when not in use.
The same details were added to this area as the kitchen.
Libbie Holmes Photography
https://www.libbieholmes.com/
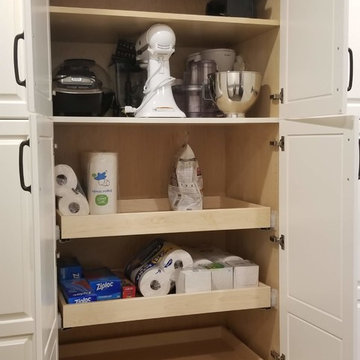
Plato Woodwork Frameless Inovae Cabinetry
Inspiration pour une grande buanderie traditionnelle en U multi-usage avec un évier encastré, un placard avec porte à panneau surélevé, des portes de placard blanches, un plan de travail en quartz modifié, un mur beige, un sol en bois brun, des machines côte à côte, un sol marron et un plan de travail blanc.
Inspiration pour une grande buanderie traditionnelle en U multi-usage avec un évier encastré, un placard avec porte à panneau surélevé, des portes de placard blanches, un plan de travail en quartz modifié, un mur beige, un sol en bois brun, des machines côte à côte, un sol marron et un plan de travail blanc.
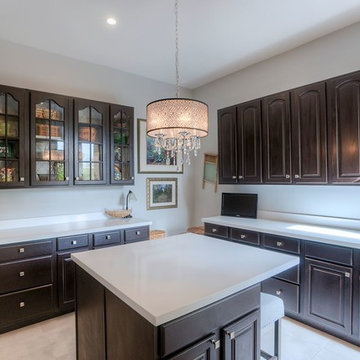
Exemple d'une grande buanderie chic en U et bois brun dédiée avec un évier encastré, un placard à porte shaker, un plan de travail en granite, un sol en bois brun, un sol marron, un mur gris et des machines côte à côte.
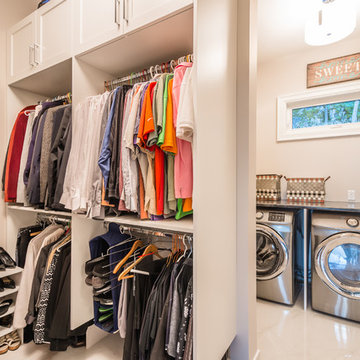
This modern-style executive home takes full advantage of the views and rocky terrain. The homeowners are retirees whose goal was to build a home that they could age in place in. Taking their needs into consideration, we created a large open concept design that takes advantage of the natural light and scenery while enabling the owners full accessibility throughout. All the primary rooms are located on the main floor with guest and additional spaces on lower floors. All door widths were increased and a roll thru shower was installed to allow for wheelchair accessibility if required in the future. The entire house is controlled by a state of the art iPad home automation system controlling media, mechanical systems, lighting & security.
"Light & Bright" are the items our client wanted us to focus on, with "Light" we wanted to capture as much as natural light from the large windows as possible. As for "Bright" we kept most of the finishes grey and white and clean. Pops of colour and warm hardwood flooring tie the entire space together.
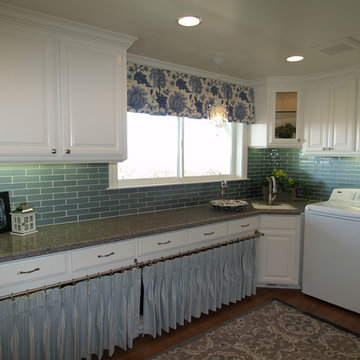
This blue and white sparkling laundry room has every convenience. A Kohler soaker sink, a handwashing sink, concealed storage for laundry bins, a drip-dry hanging area, and wraping paper storage. In addition, it has all kinds of luxury: Scalamandre fabric, glass tile backsplash, and a crystal chandelier. Custom designed in concert with the client (a mother of five) a utilitarian space becomes retreat-like. Photo credit: Darlene Price, Priority Graphics
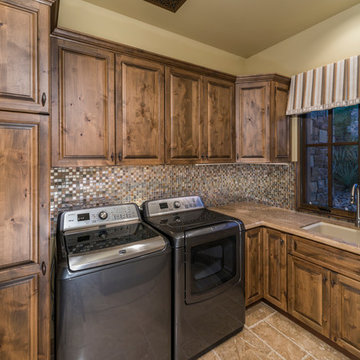
Luxury Cabinet inspirations by Fratantoni Design.
To see more inspirational photos, please follow us on Facebook, Twitter, Instagram and Pinterest!
Réalisation d'une très grande buanderie en U avec un évier de ferme, un placard avec porte à panneau encastré, des portes de placard blanches, plan de travail en marbre et un sol en bois brun.
Réalisation d'une très grande buanderie en U avec un évier de ferme, un placard avec porte à panneau encastré, des portes de placard blanches, plan de travail en marbre et un sol en bois brun.
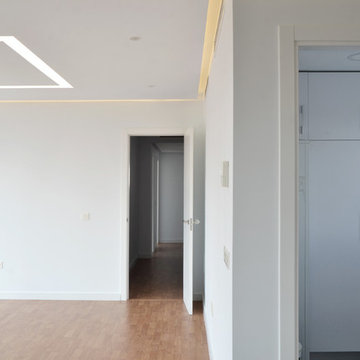
Myriam Caballero Baena
Idée de décoration pour une grande buanderie minimaliste en U dédiée avec un placard à porte plane, des portes de placard blanches, un mur blanc, un sol en bois brun, des machines superposées et un sol marron.
Idée de décoration pour une grande buanderie minimaliste en U dédiée avec un placard à porte plane, des portes de placard blanches, un mur blanc, un sol en bois brun, des machines superposées et un sol marron.

Custom Luxury Home with a Mexican inpsired style by Fratantoni Interior Designers!
Follow us on Pinterest, Twitter, Facebook, and Instagram for more inspirational photos!
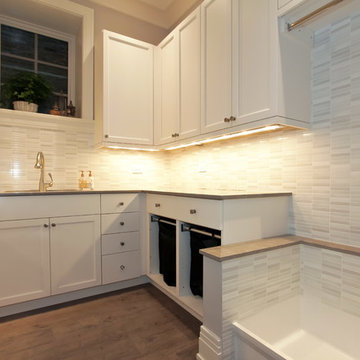
Idées déco pour une buanderie en U multi-usage et de taille moyenne avec un évier posé, des portes de placard blanches, un plan de travail en granite, un sol en bois brun, des machines superposées, un placard avec porte à panneau encastré et un mur gris.

Cette image montre une buanderie minimaliste en U de taille moyenne avec un évier encastré, un placard à porte plane, des portes de placard noires, un plan de travail en stratifié, une crédence blanche, une crédence en céramique, un sol en bois brun et un sol marron.
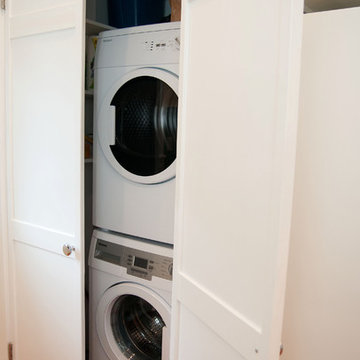
A laundry room off the kitchen provides extra storage and a stacked washer and dryer.
Réalisation d'une buanderie vintage en U de taille moyenne avec un évier de ferme, un placard à porte shaker, des portes de placard blanches, un plan de travail en bois, une crédence bleue, une crédence en carreau de verre et un sol en bois brun.
Réalisation d'une buanderie vintage en U de taille moyenne avec un évier de ferme, un placard à porte shaker, des portes de placard blanches, un plan de travail en bois, une crédence bleue, une crédence en carreau de verre et un sol en bois brun.
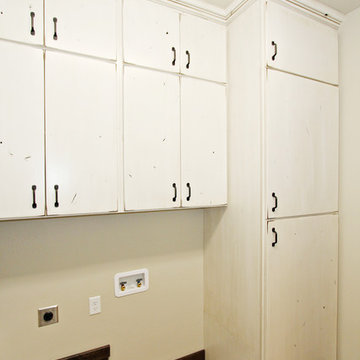
Lisa Brown - Photographer
Réalisation d'une grande buanderie tradition en U dédiée avec un placard à porte plane, des portes de placard beiges, un sol en bois brun et des machines côte à côte.
Réalisation d'une grande buanderie tradition en U dédiée avec un placard à porte plane, des portes de placard beiges, un sol en bois brun et des machines côte à côte.
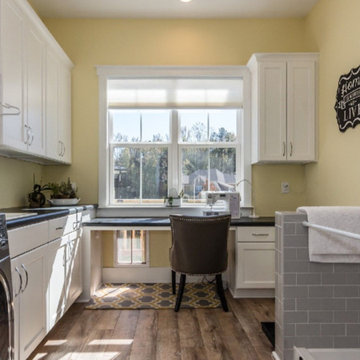
Cette photo montre une grande buanderie chic en U multi-usage avec un placard à porte shaker, des portes de placard blanches, un plan de travail en surface solide, un mur jaune, un sol en bois brun, des machines côte à côte, un sol marron et un évier posé.
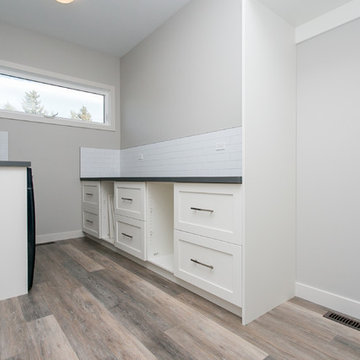
Location: Red Deer, AB, Canada
Parkland Builders Cabinets Supplied by KCB Cabinets and Renovations
Red Deer, AB, Canada
Idées déco pour une buanderie classique en U dédiée et de taille moyenne avec un placard à porte shaker, des portes de placard blanches, un mur blanc, un sol en bois brun et des machines côte à côte.
Idées déco pour une buanderie classique en U dédiée et de taille moyenne avec un placard à porte shaker, des portes de placard blanches, un mur blanc, un sol en bois brun et des machines côte à côte.
Idées déco de buanderies en U avec un sol en bois brun
7