Idées déco de buanderies en U avec parquet clair
Trier par :
Budget
Trier par:Populaires du jour
1 - 20 sur 180 photos
1 sur 3

Cette image montre une buanderie minimaliste en U multi-usage et de taille moyenne avec un évier encastré, un placard à porte shaker, des portes de placard noires, un plan de travail en granite, un mur beige, parquet clair, des machines côte à côte et un sol marron.

The client was referred to us by the builder to build a vacation home where the family mobile home used to be. Together, we visited Key Largo and once there we understood that the most important thing was to incorporate nature and the sea inside the house. A meeting with the architect took place after and we made a few suggestions that it was taking into consideration as to change the fixed balcony doors by accordion doors or better known as NANA Walls, this detail would bring the ocean inside from the very first moment you walk into the house as if you were traveling in a cruise.
A client's request from the very first day was to have two televisions in the main room, at first I did hesitate about it but then I understood perfectly the purpose and we were fascinated with the final results, it is really impressive!!! and he does not miss any football games, while their children can choose their favorite programs or games. An easy solution to modern times for families to share various interest and time together.
Our purpose from the very first day was to design a more sophisticate style Florida Keys home with a happy vibe for the entire family to enjoy vacationing at a place that had so many good memories for our client and the future generation.
Architecture Photographer : Mattia Bettinelli
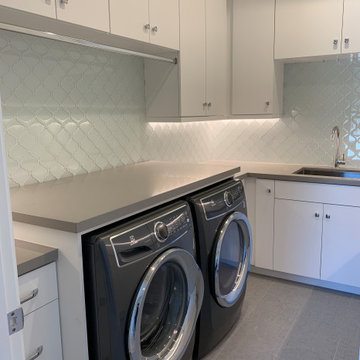
Laundry room - large laundry room with custom white cabinets, high end appliances, glass backsplash, and 4 panel modern interior door in Los Altos.
Exemple d'une grande buanderie en U multi-usage avec un évier encastré, un placard à porte plane, des portes de placard blanches, un plan de travail en quartz modifié, un mur gris, parquet clair, des machines côte à côte, un sol blanc et un plan de travail gris.
Exemple d'une grande buanderie en U multi-usage avec un évier encastré, un placard à porte plane, des portes de placard blanches, un plan de travail en quartz modifié, un mur gris, parquet clair, des machines côte à côte, un sol blanc et un plan de travail gris.

Inquire About Our Design Services
http://www.tiffanybrooksinteriors.com Inquire about our design services. Spaced designed by Tiffany Brooks
Photo 2019 Scripps Network, LLC.
Equipped and organized like a modern laundry center, the well-designed laundry room with top-notch appliances makes it easy to get chores done in a space that feels attractive and comfortable.
The large number of cabinets and drawers in the laundry room provide storage space for various laundry and pet supplies. The laundry room also offers lots of counterspace for folding clothes and getting household tasks done.
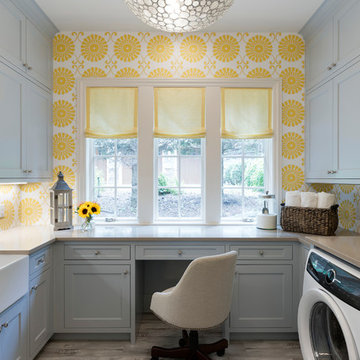
Spacecrafting
Inspiration pour une buanderie marine en U dédiée avec un évier de ferme, des portes de placard grises, un mur jaune, parquet clair, des machines côte à côte, un sol beige et un placard à porte shaker.
Inspiration pour une buanderie marine en U dédiée avec un évier de ferme, des portes de placard grises, un mur jaune, parquet clair, des machines côte à côte, un sol beige et un placard à porte shaker.
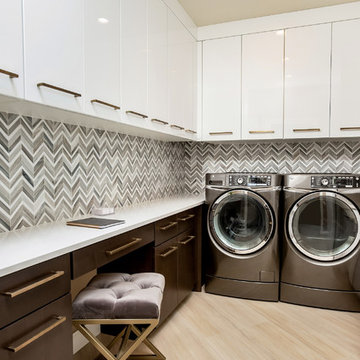
Fort Lauderdale
Cette photo montre une grande buanderie tendance en U dédiée avec un placard à porte plane, des portes de placard blanches, un plan de travail en quartz modifié, un mur multicolore, parquet clair, des machines côte à côte, un sol beige et un plan de travail blanc.
Cette photo montre une grande buanderie tendance en U dédiée avec un placard à porte plane, des portes de placard blanches, un plan de travail en quartz modifié, un mur multicolore, parquet clair, des machines côte à côte, un sol beige et un plan de travail blanc.

Inspiration pour une grande buanderie minimaliste en U dédiée avec un évier encastré, un placard à porte shaker, des portes de placard blanches, un plan de travail en quartz, un mur blanc, parquet clair, des machines côte à côte, un sol marron et un plan de travail blanc.
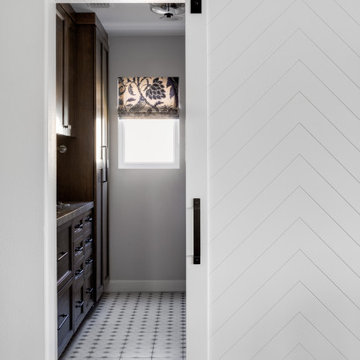
design by: Kennedy Cole Interior Design
build by: Well Done
photos by: Chad Mellon
Idée de décoration pour une buanderie tradition en U dédiée et de taille moyenne avec un placard à porte shaker, des portes de placard blanches, un plan de travail en bois, un mur blanc, parquet clair et un plan de travail marron.
Idée de décoration pour une buanderie tradition en U dédiée et de taille moyenne avec un placard à porte shaker, des portes de placard blanches, un plan de travail en bois, un mur blanc, parquet clair et un plan de travail marron.

Cette image montre une grande buanderie rustique en U multi-usage avec un évier encastré, un placard avec porte à panneau encastré, des portes de placard marrons, un plan de travail en bois, une crédence noire, une crédence en céramique, un mur blanc, parquet clair, des machines côte à côte, un sol marron, plan de travail noir et du lambris de bois.
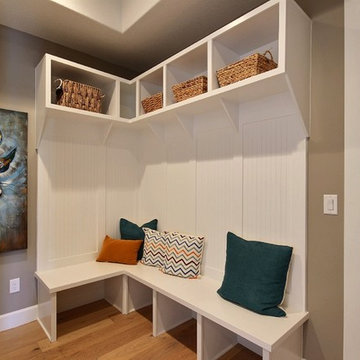
The Brahmin - in Ridgefield Washington by Cascade West Development Inc.
Every area of this home is designed to be spacious and accommodating. Its supersized nook area, the extra-large Pantry area to handle all the trips from Costco, down to the oversized Mud Room with benches, cubbies and large closet, to the spacious Guest Room with a private bath all of which are on the Main floor, but wait there is more! Head through the corner of the kitchen and you’ll find the “12th man Room” an incredibly cozy sized room, that features a 2nd Fireplace, Vaulted Ceilings, a Wet Bar with an under cabinet refrigerator, a sink, microwave for the popcorn and last but not least the Big Screen for Game Day! Be the Fan! Sit down, immerse yourself into the couch and turn it up! Commercial or Halftime?, …..just head outside and enjoy a breath of fresh air in the oversized back yard and throw some ball to remember the old days or drift into your favorite athlete’s stance and get geared up for the second half!
Cascade West Facebook: https://goo.gl/MCD2U1
Cascade West Website: https://goo.gl/XHm7Un
These photos, like many of ours, were taken by the good people of ExposioHDR - Portland, Or
Exposio Facebook: https://goo.gl/SpSvyo
Exposio Website: https://goo.gl/Cbm8Ya

Idées déco pour une grande buanderie campagne en U multi-usage avec un évier de ferme, un placard à porte shaker, des portes de placard bleues, un plan de travail en stéatite, un mur blanc, parquet clair, des machines superposées et un plan de travail multicolore.

High Res Media
Réalisation d'une grande buanderie tradition en U dédiée avec un placard à porte shaker, des portes de placards vertess, un mur multicolore, parquet clair, un plan de travail en quartz modifié, des machines superposées, un sol beige, un plan de travail blanc et un évier posé.
Réalisation d'une grande buanderie tradition en U dédiée avec un placard à porte shaker, des portes de placards vertess, un mur multicolore, parquet clair, un plan de travail en quartz modifié, des machines superposées, un sol beige, un plan de travail blanc et un évier posé.

Idées déco pour une grande buanderie campagne en U dédiée avec un évier de ferme, un placard à porte shaker, des portes de placard blanches, plan de travail en marbre, une crédence blanche, une crédence en bois, un mur blanc, parquet clair, des machines côte à côte, un plan de travail blanc, un plafond voûté et du lambris de bois.

Photo: High Res Media
Build: AFT Construction
Design: E Interiors
Cette photo montre une buanderie chic en U dédiée avec un plan de travail en quartz modifié, un placard à porte shaker, des portes de placards vertess, parquet clair, des machines superposées, un sol marron, un plan de travail blanc et un mur multicolore.
Cette photo montre une buanderie chic en U dédiée avec un plan de travail en quartz modifié, un placard à porte shaker, des portes de placards vertess, parquet clair, des machines superposées, un sol marron, un plan de travail blanc et un mur multicolore.
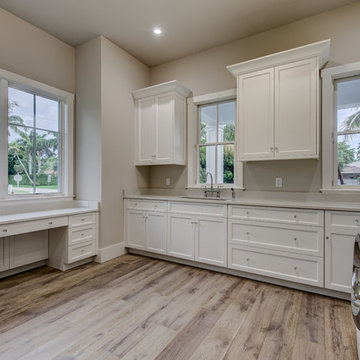
Matt Steeves
Cette photo montre une grande buanderie chic en U multi-usage avec un placard avec porte à panneau encastré, des portes de placard blanches, un plan de travail en quartz modifié, un mur gris, parquet clair et des machines côte à côte.
Cette photo montre une grande buanderie chic en U multi-usage avec un placard avec porte à panneau encastré, des portes de placard blanches, un plan de travail en quartz modifié, un mur gris, parquet clair et des machines côte à côte.

Roundhouse Urbo and Metro matt lacquer bespoke kitchen in Farrow & Ball Railings and horizontal grain Driftwood veneer with worktop in Nero Assoluto Linen Finish with honed edges. Photography by Nick Kane.

D. Hubler - This laundry room is s dream with spacious work area and custom cabinets for ample storage
Aménagement d'une grande buanderie moderne en U et bois foncé dédiée avec un placard à porte plane, un plan de travail en surface solide, un mur blanc, parquet clair et des machines côte à côte.
Aménagement d'une grande buanderie moderne en U et bois foncé dédiée avec un placard à porte plane, un plan de travail en surface solide, un mur blanc, parquet clair et des machines côte à côte.
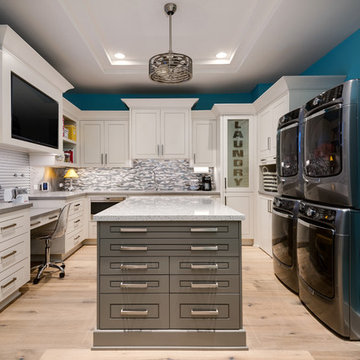
Inspiration pour une buanderie traditionnelle en U multi-usage avec des portes de placard blanches, un mur bleu, parquet clair et un sol beige.
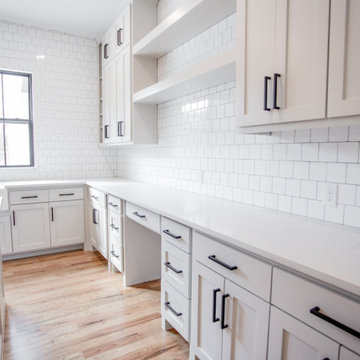
Idées déco pour une grande buanderie campagne en U dédiée avec un évier de ferme, un placard à porte shaker, des portes de placard blanches, un plan de travail en quartz, un mur blanc, parquet clair, des machines côte à côte, un sol beige et un plan de travail blanc.

Cette image montre une grande buanderie chalet en U et bois brun avec un placard à porte plane et parquet clair.
Idées déco de buanderies en U avec parquet clair
1