Idées déco de buanderies en U avec une crédence en carreau de porcelaine
Trier par :
Budget
Trier par:Populaires du jour
21 - 40 sur 68 photos
1 sur 3

The classics never go out of style, as is the case with this custom new build that was interior designed from the blueprint stages with enduring longevity in mind. An eye for scale is key with these expansive spaces calling for proper proportions, intentional details, liveable luxe materials and a melding of functional design with timeless aesthetics. The result is cozy, welcoming and balanced grandeur. | Photography Joshua Caldwell
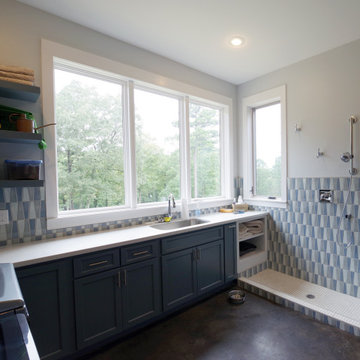
Laundry Room with dog wash
Exemple d'une buanderie moderne en U multi-usage avec un évier encastré, un placard à porte shaker, des portes de placard bleues, un plan de travail en quartz modifié, une crédence en carreau de porcelaine, un mur blanc, sol en béton ciré, des machines côte à côte et un plan de travail blanc.
Exemple d'une buanderie moderne en U multi-usage avec un évier encastré, un placard à porte shaker, des portes de placard bleues, un plan de travail en quartz modifié, une crédence en carreau de porcelaine, un mur blanc, sol en béton ciré, des machines côte à côte et un plan de travail blanc.
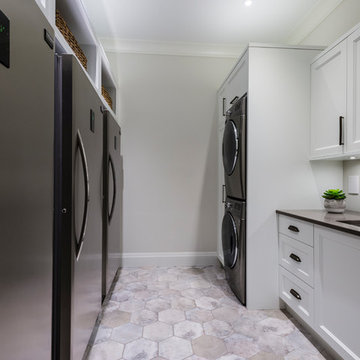
The gourmet kitchen pulls out all stops – luxury functions of pull-out tray storage, magic corners, hidden touch-latches, and high-end appliances; steam-oven, wall-oven, warming drawer, espresso/coffee, wine fridge, ice-machine, trash-compactor, and convertible-freezers – to create a home chef’s dream. Cook and prep space is extended thru windows from the kitchen to an outdoor work space and built in barbecue.
photography: Paul Grdina
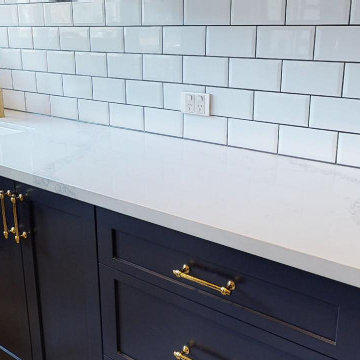
Large Laundry with Double Washers and Dryers. Stone Benchtops installed by CR Stone
Réalisation d'une grande buanderie tradition en U dédiée avec un évier de ferme, un placard à porte shaker, des portes de placard noires, un plan de travail en quartz modifié, une crédence blanche, une crédence en carreau de porcelaine, un mur blanc, un sol en carrelage de porcelaine, des machines superposées, un sol multicolore et un plan de travail blanc.
Réalisation d'une grande buanderie tradition en U dédiée avec un évier de ferme, un placard à porte shaker, des portes de placard noires, un plan de travail en quartz modifié, une crédence blanche, une crédence en carreau de porcelaine, un mur blanc, un sol en carrelage de porcelaine, des machines superposées, un sol multicolore et un plan de travail blanc.
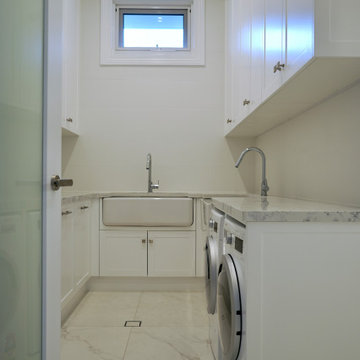
GRAND OPULANCE
- Custom designed and manufactured laundry with extra tall cabinetry
- White satin 'Shaker' style doors
- In built pull-out laundry hamper baskets
- Clothes drying room with ample hanging space
- 2 x Butlers sinks
- 40mm Mitred marble look benchtop
- Satin nickel hardware
- Blum hardware
Sheree Bounassif, Kitchens by Emanuel
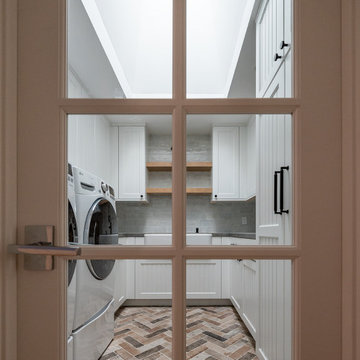
Modern and gorgeous full house remodel.
Cabinets by Diable Valley Cabinetry
Tile and Countertops by Formation Stone
Floors by Dickinson Hardware Flooring
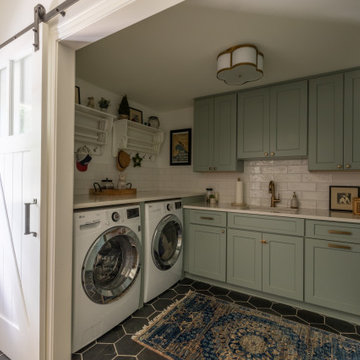
Cette image montre une très grande buanderie traditionnelle en U avec un évier encastré, un placard à porte plane, des portes de placard blanches, un plan de travail en quartz modifié, une crédence beige, une crédence en carreau de porcelaine, un sol en bois brun, un sol marron, un plan de travail blanc et un plafond en bois.

Laundry Craft Room to die for, butcher block island for building those special projects, lots of countertop space to have your own home-office or craft room, lots of natural light - beyond spectacular!
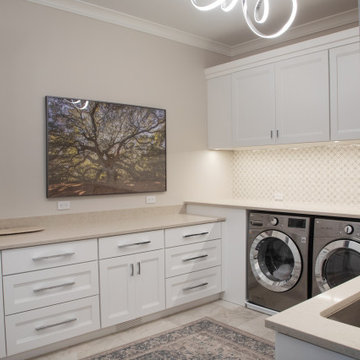
The main laundry room is on the first floor
Inspiration pour une grande buanderie marine en U dédiée avec un évier encastré, un placard avec porte à panneau encastré, des portes de placard blanches, un plan de travail en quartz modifié, une crédence beige, une crédence en carreau de porcelaine, un mur beige, un sol en carrelage de porcelaine, des machines côte à côte, un sol beige et un plan de travail beige.
Inspiration pour une grande buanderie marine en U dédiée avec un évier encastré, un placard avec porte à panneau encastré, des portes de placard blanches, un plan de travail en quartz modifié, une crédence beige, une crédence en carreau de porcelaine, un mur beige, un sol en carrelage de porcelaine, des machines côte à côte, un sol beige et un plan de travail beige.
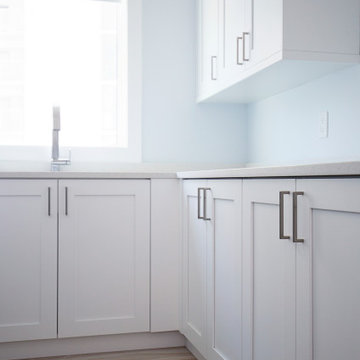
Project Number: M1185
Design/Manufacturer/Installer: Marquis Fine Cabinetry
Collection: Classico
Finishes: Designer White
Profile: Mission
Features: Adjustable Legs/Soft Close (Standard), Turkish Linen Lined Drawers
Premium Options: Floating Shelves, Clothing Bar
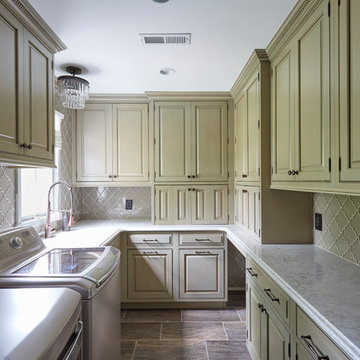
Cette photo montre une grande buanderie chic en U avec un plan de travail en quartz modifié, un évier de ferme, un placard avec porte à panneau surélevé, des portes de placard beiges, une crédence grise, une crédence en carreau de porcelaine, un sol en carrelage de porcelaine, un sol marron et un plan de travail blanc.
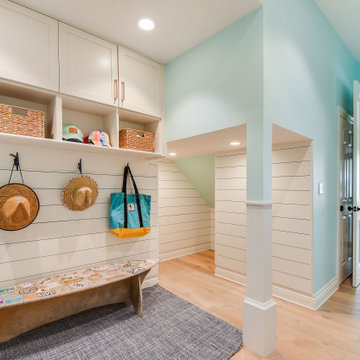
Stunning coastal kitchen. Fresh white cabinetry with a turquoise island featuring a table end for plenty of seating.
Idées déco pour une buanderie bord de mer en U de taille moyenne avec un placard à porte shaker, un plan de travail en quartz modifié, une crédence blanche, une crédence en carreau de porcelaine et un plan de travail blanc.
Idées déco pour une buanderie bord de mer en U de taille moyenne avec un placard à porte shaker, un plan de travail en quartz modifié, une crédence blanche, une crédence en carreau de porcelaine et un plan de travail blanc.
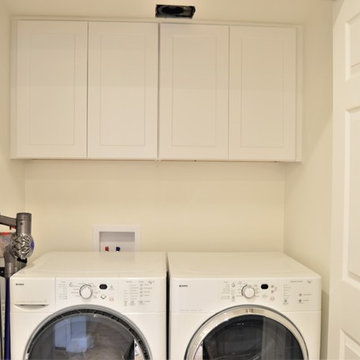
If you were asking where did the washer and dryer end up? We moved them into the hallway closet just outside the kitchen doorway.
Aménagement d'une grande buanderie rétro en U avec un évier encastré, un placard à porte shaker, des portes de placard blanches, un plan de travail en quartz modifié, une crédence blanche, une crédence en carreau de porcelaine, sol en stratifié, un sol marron et un plan de travail blanc.
Aménagement d'une grande buanderie rétro en U avec un évier encastré, un placard à porte shaker, des portes de placard blanches, un plan de travail en quartz modifié, une crédence blanche, une crédence en carreau de porcelaine, sol en stratifié, un sol marron et un plan de travail blanc.
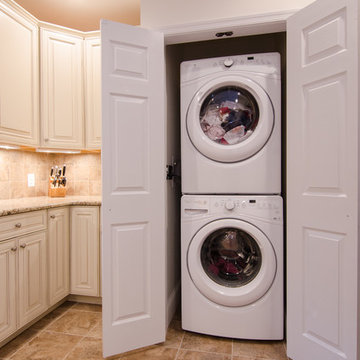
Complete kitchen area renovation including a laundry closet and powder room.
Exemple d'une grande buanderie chic en U et bois vieilli avec un évier encastré, un placard avec porte à panneau surélevé, un plan de travail en granite, une crédence beige, une crédence en carreau de porcelaine et un sol en carrelage de porcelaine.
Exemple d'une grande buanderie chic en U et bois vieilli avec un évier encastré, un placard avec porte à panneau surélevé, un plan de travail en granite, une crédence beige, une crédence en carreau de porcelaine et un sol en carrelage de porcelaine.
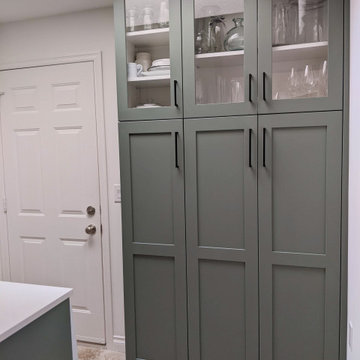
Transitional kitchen with custom cabinets in a custom green colour with matte black pulls, quartz countertops and ceramic subway tile backsplash. Floors are existing to the home.
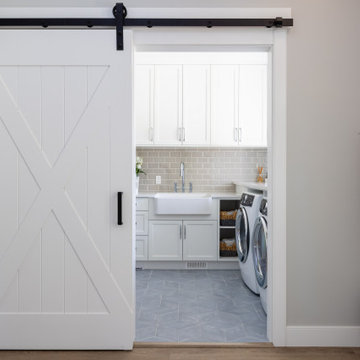
Cette photo montre une buanderie bord de mer en U dédiée et de taille moyenne avec un évier de ferme, un placard avec porte à panneau encastré, des portes de placard blanches, un plan de travail en quartz modifié, une crédence beige, une crédence en carreau de porcelaine, un mur beige, un sol en carrelage de céramique, des machines côte à côte, un sol gris et un plan de travail blanc.

This laundry/craft room is efficient beyond its space. Everything is in its place and no detail was overlooked to maximize the available room to meet many requirements. gift wrap, school books, laundry, and a home office are all contained in this singular space.
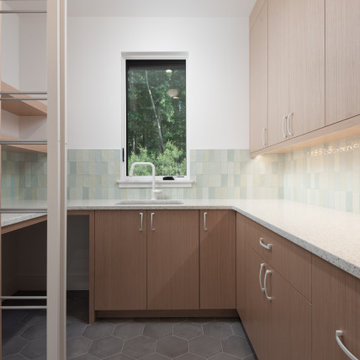
Exemple d'une buanderie chic en U et bois clair dédiée et de taille moyenne avec un évier encastré, un placard à porte plane, un plan de travail en quartz modifié, une crédence en carreau de porcelaine, un mur blanc, un sol en carrelage de céramique, des machines superposées, un sol gris et un plan de travail blanc.
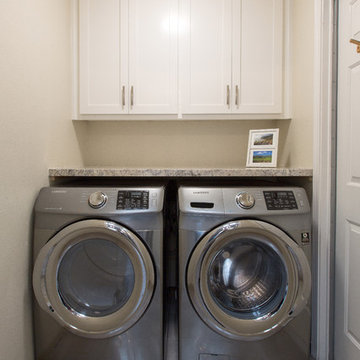
kitchenCRATE Coppertree Court| Merced, CA | Granite: Arizona Tile White Springs | Backsplash: Arizona Tile Pumice Porcelain Tile | Cabinets: Kelly-Moore Swiss Coffee |Sink: Blanco Precis in Truffle | Faucet: Kohler Simplice faucet in Vibrant Stainless | Floor: Arizona Reside Ash 12” x 24” Tile
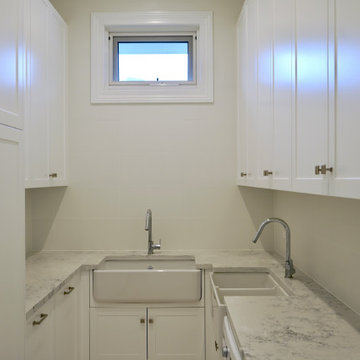
GRAND OPULANCE
- Custom designed and manufactured laundry with extra tall cabinetry
- White satin 'Shaker' style doors
- In built pull-out laundry hamper baskets
- Clothes drying room with ample hanging space
- 2 x Butlers sinks
- 40mm Mitred marble look benchtop
- Satin nickel hardware
- Blum hardware
Sheree Bounassif, Kitchens by Emanuel
Idées déco de buanderies en U avec une crédence en carreau de porcelaine
2