Buanderie
Trier par :
Budget
Trier par:Populaires du jour
101 - 120 sur 863 photos
1 sur 3
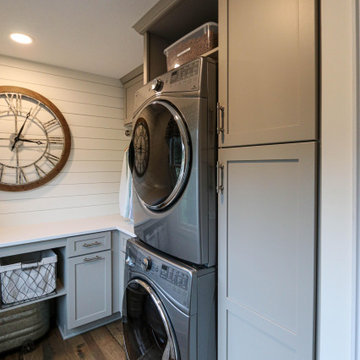
In this laundry room, Medallion Silverline cabinetry in Lancaster door painted in Macchiato was installed. A Kitty Pass door was installed on the base cabinet to hide the family cat’s litterbox. A rod was installed for hanging clothes. The countertop is Eternia Finley quartz in the satin finish.

Photos By Tad Davis
Aménagement d'une grande buanderie classique en U multi-usage avec un évier encastré, des portes de placard blanches, un plan de travail en quartz modifié, un mur multicolore, des machines superposées, un plan de travail gris, un placard à porte shaker et un sol gris.
Aménagement d'une grande buanderie classique en U multi-usage avec un évier encastré, des portes de placard blanches, un plan de travail en quartz modifié, un mur multicolore, des machines superposées, un plan de travail gris, un placard à porte shaker et un sol gris.
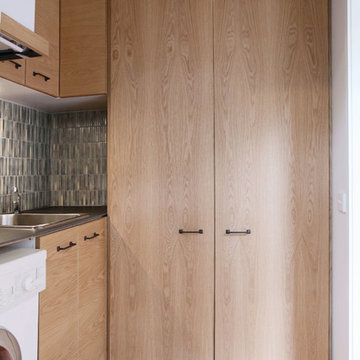
European laundry with overhead cabinets, deep sink and floor to ceiling cupboard storage. Using the same materials and finishes as seen in the adjoining kitchen and butler’s pantry
Natalie Lyons Photography
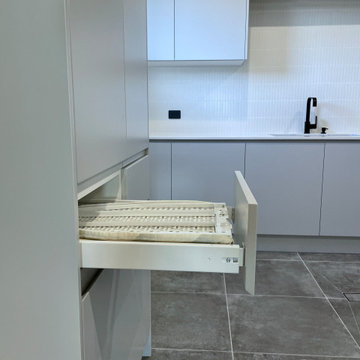
MODERN CHARM
Custom designed and manufactured laundry & mudroom with the following features:
Grey matt polyurethane finish
Shadowline profile (no handles)
20mm thick stone benchtop (Ceasarstone 'Snow)
White vertical kit Kat tiled splashback
Feature 55mm thick lamiwood floating shelf
Matt black handing rod
2 x In built laundry hampers
1 x Fold out ironing board
Laundry chute
2 x Pull out solid bases under washer / dryer stack to hold washing basket
Tall roll out drawers for larger cleaning product bottles Feature vertical slat panelling
6 x Roll-out shoe drawers
6 x Matt black coat hooks
Blum hardware

Combined Laundry and Craft Room
Réalisation d'une grande buanderie tradition en U multi-usage avec un placard à porte shaker, des portes de placard blanches, un plan de travail en quartz modifié, une crédence blanche, une crédence en carrelage métro, un mur bleu, un sol en carrelage de porcelaine, des machines côte à côte, un sol noir, un plan de travail blanc et du papier peint.
Réalisation d'une grande buanderie tradition en U multi-usage avec un placard à porte shaker, des portes de placard blanches, un plan de travail en quartz modifié, une crédence blanche, une crédence en carrelage métro, un mur bleu, un sol en carrelage de porcelaine, des machines côte à côte, un sol noir, un plan de travail blanc et du papier peint.

A mixed use mud room featuring open lockers, bright geometric tile and built in closets.
Cette photo montre une grande buanderie moderne en U multi-usage avec un évier encastré, un placard à porte plane, des portes de placard grises, un plan de travail en quartz modifié, une crédence grise, une crédence en céramique, un mur multicolore, un sol en carrelage de céramique, des machines côte à côte, un sol gris et un plan de travail blanc.
Cette photo montre une grande buanderie moderne en U multi-usage avec un évier encastré, un placard à porte plane, des portes de placard grises, un plan de travail en quartz modifié, une crédence grise, une crédence en céramique, un mur multicolore, un sol en carrelage de céramique, des machines côte à côte, un sol gris et un plan de travail blanc.

Interior Design: freudenspiel by Elisabeth Zola;
Fotos: Zolaproduction;
Der Heizungsraum ist groß genug, um daraus auch einen Waschkeller zu machen. Aufgrund der Anordnung wie eine Küchenzeile, bietet der Waschkeller viel Arbeitsfläche. Der vertikale Wäscheständer, der an der Decke montiert ist, nimmt keinen Platz am Boden weg und wird je nach Bedarf hoch oder herunter gefahren.

A lovely basement laundry room with a small kitchenette combines two of the most popular rooms in a home. The location allows for separation from the rest of the home and in elegant style: exposed ceilings, custom cabinetry, and ample space for making laundry a fun activity. Photo credit: Sean Carter Photography.
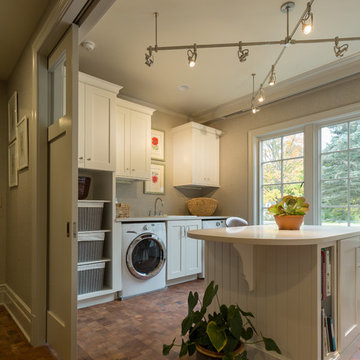
Geneva Cabinet Company, Lake Geneva, WI., A clever combination space that serves as the lady’s studio, laundry, and gardening workshop. The area features a work island, open shelving and cabinet storage with sink. A stainless steel counter and sink serve as a butlers pantry and potting area for gardening.

These Laundry Rooms show the craftsmenship and dedication Fratantoni Luxury Estates takes on each and every aspect to deliver the highest quality material for the lowest possible price.
Follow us on Facebook, Pinterest, Instagram and Twitter for more inspirational photos of Laundry Rooms!!
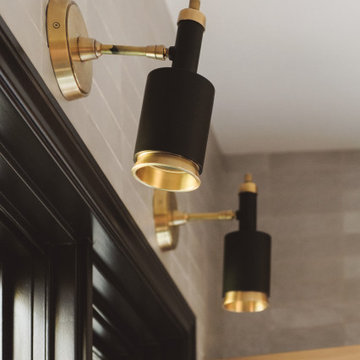
Idée de décoration pour une grande buanderie minimaliste en U et bois clair multi-usage avec un évier encastré, un placard à porte plane, plan de travail en marbre, un mur gris, un sol en ardoise, des machines côte à côte, un sol gris et un plan de travail blanc.

Cabinetry: Showplace EVO
Style: Concord
Finish: (Cabinetry/Panels) Paint Grade/Dovetail; (Shelving/Bench Seating) Hickory Cognac
Countertop: Solid Surface Unlimited – Snowy River Quartz
Hardware: Richelieu – Transitional Metal Pull in Antique Nickel
Sink: Blanco Precis in Truffle
Faucet: Delta Signature Pull Down in Chrome
All Tile: (Customer’s Own)
Designer: Andrea Yeip
Interior Designer: Amy Termarsch (Amy Elizabeth Design)
Contractor: Langtry Construction, LLC
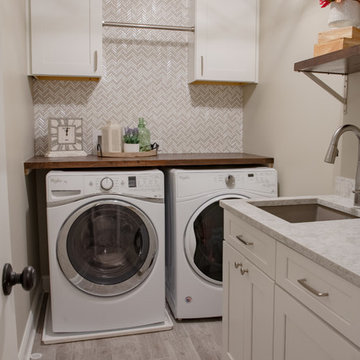
YS Photography
Idée de décoration pour une petite buanderie tradition en U dédiée avec un évier encastré, un placard à porte shaker, des portes de placard blanches, un plan de travail en quartz modifié, un mur beige, un sol en carrelage de porcelaine, des machines côte à côte, un sol gris et un plan de travail beige.
Idée de décoration pour une petite buanderie tradition en U dédiée avec un évier encastré, un placard à porte shaker, des portes de placard blanches, un plan de travail en quartz modifié, un mur beige, un sol en carrelage de porcelaine, des machines côte à côte, un sol gris et un plan de travail beige.
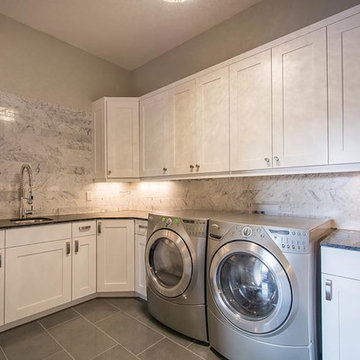
Réalisation d'une buanderie design en U dédiée et de taille moyenne avec un évier encastré, un placard avec porte à panneau encastré, des portes de placard blanches, un plan de travail en granite, un mur gris, un sol en carrelage de porcelaine, des machines côte à côte, un sol gris et plan de travail noir.
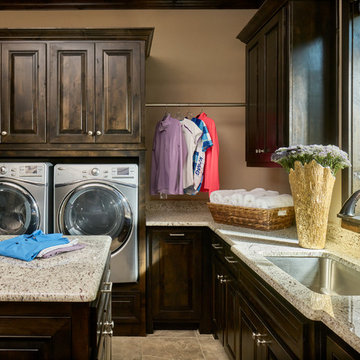
The large picture window in this laundry room floods the space with natural light, highlighting the beautiful granite counter tops. Built-in raised appliances and a moveable island aid in doing laundry.
Design: Wesley-Wayne Interiors
Photo: Stephen Karlisch

Harvest Court offers 26 high-end single family homes with up to 4 bedrooms, up to approximately 3,409 square feet, and each on a minimum homesite of approximately 7,141 square feet.
*Harvest Court sold out in July 2018*

The laundry cabinets were relocated from the old kitchen and painted - they are beautiful and reusing them was a cost-conscious move.
Exemple d'une buanderie chic en U de taille moyenne avec un évier encastré, un placard avec porte à panneau surélevé, des portes de placard blanches, un plan de travail en quartz, un sol en bois brun, un sol marron, un mur gris, des machines côte à côte et un plan de travail gris.
Exemple d'une buanderie chic en U de taille moyenne avec un évier encastré, un placard avec porte à panneau surélevé, des portes de placard blanches, un plan de travail en quartz, un sol en bois brun, un sol marron, un mur gris, des machines côte à côte et un plan de travail gris.
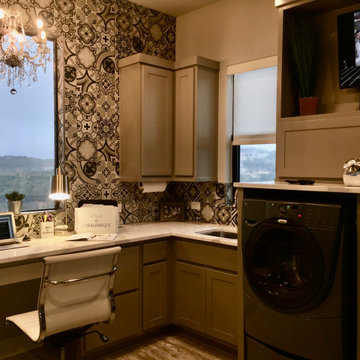
Office in laundry room with lots of cabinets and a chandelier
Idée de décoration pour une grande buanderie tradition en U multi-usage avec un évier encastré, un placard à porte shaker, des portes de placard grises, un plan de travail en quartz, une crédence en céramique, un mur gris, un sol en carrelage de porcelaine, des machines côte à côte, un sol beige et un plan de travail blanc.
Idée de décoration pour une grande buanderie tradition en U multi-usage avec un évier encastré, un placard à porte shaker, des portes de placard grises, un plan de travail en quartz, une crédence en céramique, un mur gris, un sol en carrelage de porcelaine, des machines côte à côte, un sol beige et un plan de travail blanc.
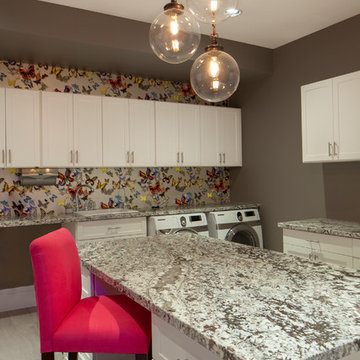
Fun Laundry room with faux painting David Shapiro
Cette photo montre une grande buanderie tendance en U dédiée avec un évier posé, un placard à porte shaker, des portes de placard blanches, un plan de travail en granite, un mur gris, un sol en carrelage de porcelaine, des machines côte à côte, un sol gris et un plan de travail gris.
Cette photo montre une grande buanderie tendance en U dédiée avec un évier posé, un placard à porte shaker, des portes de placard blanches, un plan de travail en granite, un mur gris, un sol en carrelage de porcelaine, des machines côte à côte, un sol gris et un plan de travail gris.
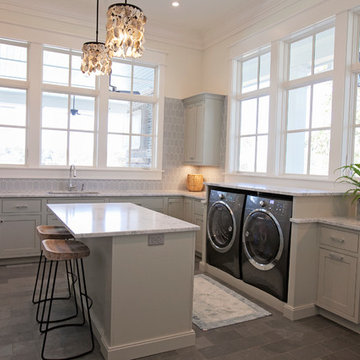
Abby Caroline Photography
Cette photo montre une très grande buanderie chic en U dédiée avec un évier encastré, un placard à porte shaker, des portes de placard grises, plan de travail en marbre, un mur gris, un sol en ardoise et des machines côte à côte.
Cette photo montre une très grande buanderie chic en U dédiée avec un évier encastré, un placard à porte shaker, des portes de placard grises, plan de travail en marbre, un mur gris, un sol en ardoise et des machines côte à côte.
6