Idées déco de buanderies en U
Trier par :
Budget
Trier par:Populaires du jour
21 - 40 sur 1 090 photos
1 sur 3

High Res Media
Cette photo montre une grande buanderie chic en U dédiée avec un placard à porte shaker, des portes de placards vertess, un plan de travail en quartz modifié, parquet clair, des machines superposées, un sol beige, un évier posé et un mur multicolore.
Cette photo montre une grande buanderie chic en U dédiée avec un placard à porte shaker, des portes de placards vertess, un plan de travail en quartz modifié, parquet clair, des machines superposées, un sol beige, un évier posé et un mur multicolore.

Cette photo montre une grande buanderie nature en U dédiée avec un évier encastré, un placard à porte shaker, des portes de placard grises, un mur gris, un sol en carrelage de porcelaine et des machines côte à côte.
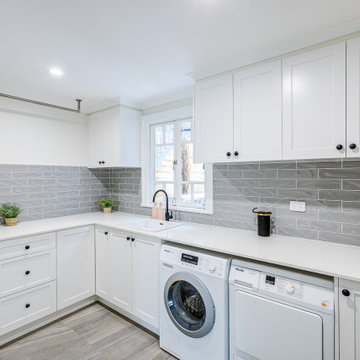
Extraordinary functionality meets timeless elegance and charm
This renovation is a true testament to grasping the full potential of a space and turning it into a highly functional yet spacious and completely stylish laundry. Practicality meets luxury and innovative storage solutions blend seamlessly with modern aesthetics and Hamptons charm. The spacious Caesarstone benchtop, dedicated drying rack, high-efficiency appliances and roomy ceramic sink allow difficult chores, like folding clothes, to be handled with ease. Stunning grey splashback tiles and well-placed downlights were carefully selected to accentuate the timeless beauty of white shaker cabinetry with black feature accents and sleek black tapware

This laundry/craft room is efficient beyond its space. Everything is in its place and no detail was overlooked to maximize the available room to meet many requirements. gift wrap, school books, laundry, and a home office are all contained in this singular space.

Idée de décoration pour une grande buanderie tradition en U dédiée avec un évier encastré, un placard à porte shaker, des portes de placard bleues, un plan de travail en bois, une crédence bleue, une crédence en lambris de bois, un mur blanc, parquet foncé, des machines côte à côte, un sol marron, un plan de travail marron et du papier peint.

Traditional meets modern in this charming two story tudor home. A spacious floor plan with an emphasis on natural light allows for incredible views from inside the home.

This dark, dreary kitchen was large, but not being used well. The family of 7 had outgrown the limited storage and experienced traffic bottlenecks when in the kitchen together. A bright, cheerful and more functional kitchen was desired, as well as a new pantry space.
We gutted the kitchen and closed off the landing through the door to the garage to create a new pantry. A frosted glass pocket door eliminates door swing issues. In the pantry, a small access door opens to the garage so groceries can be loaded easily. Grey wood-look tile was laid everywhere.
We replaced the small window and added a 6’x4’ window, instantly adding tons of natural light. A modern motorized sheer roller shade helps control early morning glare. Three free-floating shelves are to the right of the window for favorite décor and collectables.
White, ceiling-height cabinets surround the room. The full-overlay doors keep the look seamless. Double dishwashers, double ovens and a double refrigerator are essentials for this busy, large family. An induction cooktop was chosen for energy efficiency, child safety, and reliability in cooking. An appliance garage and a mixer lift house the much-used small appliances.
An ice maker and beverage center were added to the side wall cabinet bank. The microwave and TV are hidden but have easy access.
The inspiration for the room was an exclusive glass mosaic tile. The large island is a glossy classic blue. White quartz countertops feature small flecks of silver. Plus, the stainless metal accent was even added to the toe kick!
Upper cabinet, under-cabinet and pendant ambient lighting, all on dimmers, was added and every light (even ceiling lights) is LED for energy efficiency.
White-on-white modern counter stools are easy to clean. Plus, throughout the room, strategically placed USB outlets give tidy charging options.
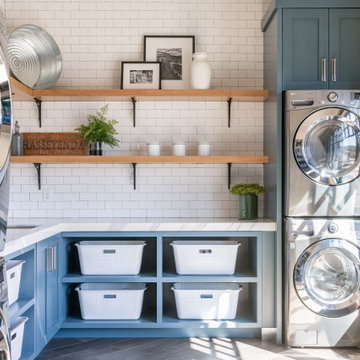
Réalisation d'une grande buanderie chalet en U et bois brun avec un placard à porte plane et parquet clair.

FX Home Tours
Interior Design: Osmond Design
Exemple d'une grande buanderie chic en U dédiée avec un évier de ferme, un placard avec porte à panneau encastré, des portes de placard beiges, un mur beige, des machines superposées, un sol multicolore, un plan de travail blanc et plan de travail en marbre.
Exemple d'une grande buanderie chic en U dédiée avec un évier de ferme, un placard avec porte à panneau encastré, des portes de placard beiges, un mur beige, des machines superposées, un sol multicolore, un plan de travail blanc et plan de travail en marbre.

Nestled in the hills of Monte Sereno, this family home is a large Spanish Style residence. Designed around a central axis, views to the native oaks and landscape are highlighted by a large entry door and 20’ wide by 10’ tall glass doors facing the rear patio. Inside, custom decorative trusses connect the living and kitchen spaces. Modern amenities in the large kitchen like the double island add a contemporary touch to an otherwise traditional home. The home opens up to the back of the property where an extensive covered patio is ideal for entertaining, cooking, and living.

Christopher Davison, AIA
Inspiration pour une grande buanderie traditionnelle en U multi-usage avec un évier utilitaire, un placard avec porte à panneau encastré, des portes de placard blanches, un plan de travail en quartz modifié, un sol en travertin, des machines côte à côte et un mur gris.
Inspiration pour une grande buanderie traditionnelle en U multi-usage avec un évier utilitaire, un placard avec porte à panneau encastré, des portes de placard blanches, un plan de travail en quartz modifié, un sol en travertin, des machines côte à côte et un mur gris.
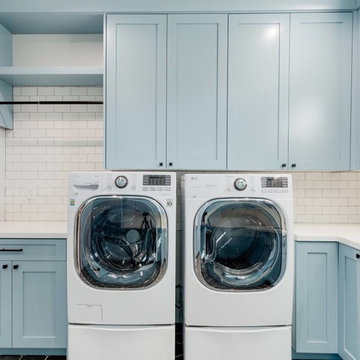
Inspiration pour une buanderie traditionnelle en U dédiée et de taille moyenne avec un évier encastré, un placard avec porte à panneau encastré, des portes de placard bleues, un plan de travail en quartz modifié, des machines côte à côte et un plan de travail blanc.

Laundry room off of 2nd floor catwalk
Aménagement d'une grande buanderie scandinave en U dédiée avec un évier encastré, un placard avec porte à panneau encastré, des portes de placard bleues, un plan de travail en quartz modifié, une crédence blanche, une crédence en marbre, un mur blanc, un sol en carrelage de céramique, des machines côte à côte, un sol multicolore et un plan de travail blanc.
Aménagement d'une grande buanderie scandinave en U dédiée avec un évier encastré, un placard avec porte à panneau encastré, des portes de placard bleues, un plan de travail en quartz modifié, une crédence blanche, une crédence en marbre, un mur blanc, un sol en carrelage de céramique, des machines côte à côte, un sol multicolore et un plan de travail blanc.

Idées déco pour une petite buanderie éclectique en U avec un placard, un évier de ferme, un placard à porte shaker, des portes de placard bleues, un plan de travail en quartz, une crédence beige, une crédence en carrelage de pierre, un mur blanc, un sol en carrelage de céramique, des machines superposées, un sol multicolore, un plan de travail blanc et un plafond voûté.

Combined Laundry and Craft Room
Exemple d'une grande buanderie chic en U multi-usage avec un placard à porte shaker, des portes de placard blanches, un plan de travail en quartz modifié, une crédence blanche, une crédence en carrelage métro, un mur bleu, un sol en carrelage de porcelaine, des machines côte à côte, un sol noir, un plan de travail blanc et du papier peint.
Exemple d'une grande buanderie chic en U multi-usage avec un placard à porte shaker, des portes de placard blanches, un plan de travail en quartz modifié, une crédence blanche, une crédence en carrelage métro, un mur bleu, un sol en carrelage de porcelaine, des machines côte à côte, un sol noir, un plan de travail blanc et du papier peint.

Dog friendly laundry room, sliding pocket door to keep pets safe, raised dog washing sink,
Cette image montre une buanderie traditionnelle en U dédiée et de taille moyenne avec un évier utilitaire, un placard à porte shaker, des portes de placard grises, une crédence blanche, une crédence en carrelage métro, un mur blanc, un sol en carrelage de porcelaine, des machines côte à côte, un sol multicolore et un plan de travail blanc.
Cette image montre une buanderie traditionnelle en U dédiée et de taille moyenne avec un évier utilitaire, un placard à porte shaker, des portes de placard grises, une crédence blanche, une crédence en carrelage métro, un mur blanc, un sol en carrelage de porcelaine, des machines côte à côte, un sol multicolore et un plan de travail blanc.

Our Indianapolis studio gave this home an elegant, sophisticated look with sleek, edgy lighting, modern furniture, metal accents, tasteful art, and printed, textured wallpaper and accessories.
Builder: Old Town Design Group
Photographer - Sarah Shields
---
Project completed by Wendy Langston's Everything Home interior design firm, which serves Carmel, Zionsville, Fishers, Westfield, Noblesville, and Indianapolis.
For more about Everything Home, click here: https://everythinghomedesigns.com/
To learn more about this project, click here:
https://everythinghomedesigns.com/portfolio/midwest-luxury-living/

Classic, timeless, elegant...all of these descriptors were considered when designing this home and my, oh, my does it show! Each room of this home features modern silhouettes complimented by high-end tile, accessories, and appliances for the perfect Transitional style living.
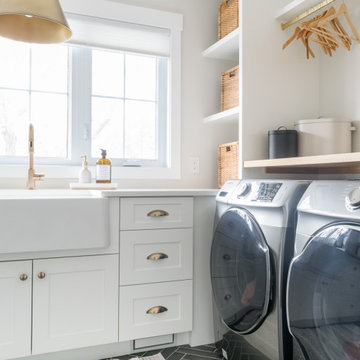
A dream laundry room space! With custom built in cabinetry, herringbone tile floors and a farmhouse sink, there is ample space for washing, folding + storage.
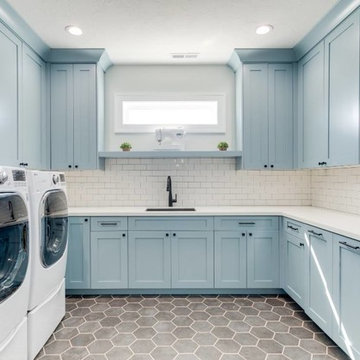
Idées déco pour une buanderie classique en U dédiée et de taille moyenne avec un évier encastré, un placard avec porte à panneau encastré, des portes de placard bleues, un plan de travail en quartz modifié, des machines côte à côte et un plan de travail blanc.
Idées déco de buanderies en U
2