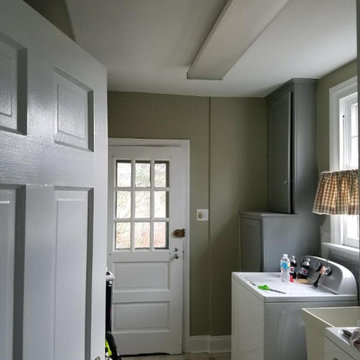Idées déco de buanderies grises avec un mur vert
Trier par :
Budget
Trier par:Populaires du jour
61 - 80 sur 84 photos
1 sur 3
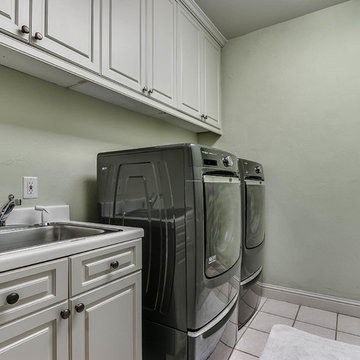
Flow.Photos
Réalisation d'une buanderie linéaire tradition dédiée et de taille moyenne avec un évier posé, un placard à porte plane, des portes de placard blanches, un plan de travail en stratifié, un mur vert, un sol en carrelage de céramique, des machines côte à côte et un sol blanc.
Réalisation d'une buanderie linéaire tradition dédiée et de taille moyenne avec un évier posé, un placard à porte plane, des portes de placard blanches, un plan de travail en stratifié, un mur vert, un sol en carrelage de céramique, des machines côte à côte et un sol blanc.
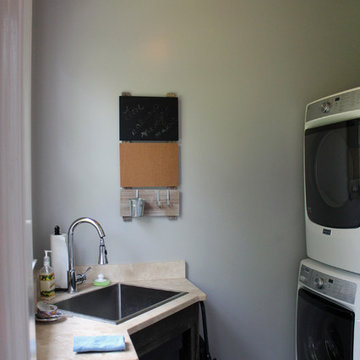
Sarah Afflerbach
Réalisation d'une buanderie chalet en bois foncé dédiée et de taille moyenne avec un mur vert, un sol en brique, un évier posé, un placard sans porte, un plan de travail en quartz modifié et des machines superposées.
Réalisation d'une buanderie chalet en bois foncé dédiée et de taille moyenne avec un mur vert, un sol en brique, un évier posé, un placard sans porte, un plan de travail en quartz modifié et des machines superposées.
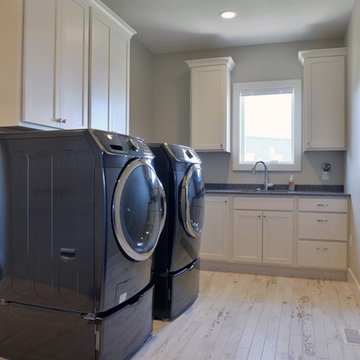
Robb Siverson Photography
Idées déco pour une grande buanderie classique en L dédiée avec un évier encastré, un placard à porte plane, des portes de placard blanches, un plan de travail en quartz modifié, un mur vert, parquet clair et des machines côte à côte.
Idées déco pour une grande buanderie classique en L dédiée avec un évier encastré, un placard à porte plane, des portes de placard blanches, un plan de travail en quartz modifié, un mur vert, parquet clair et des machines côte à côte.
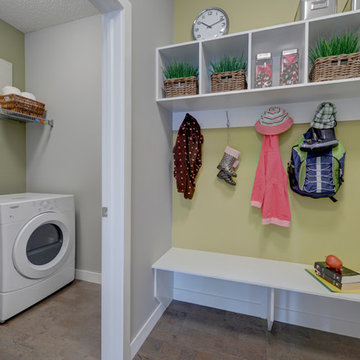
Réalisation d'une buanderie linéaire tradition dédiée et de taille moyenne avec un mur vert et des machines côte à côte.
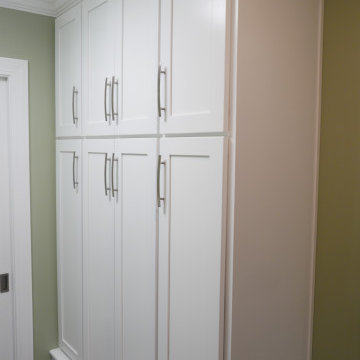
Custom built Maple wood mud room cabinet with cubbies below, Shaker style doors with soft-close hinges, adjustable shelves, stainless cabinet hardware pulls, and crown molding all painted!
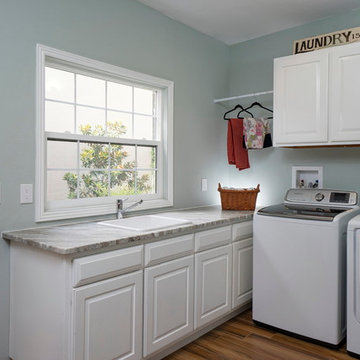
Kurt Munger
Cette photo montre une buanderie craftsman multi-usage et de taille moyenne avec un évier posé, des portes de placard blanches, un mur vert, un sol en carrelage de porcelaine et des machines côte à côte.
Cette photo montre une buanderie craftsman multi-usage et de taille moyenne avec un évier posé, des portes de placard blanches, un mur vert, un sol en carrelage de porcelaine et des machines côte à côte.
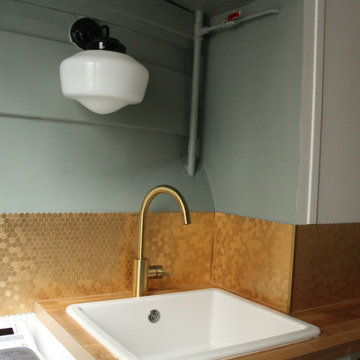
Renovation d' une micro cuisine tout en conservant les éléments anciens comme les carreaux de ciment au sol, une étagère mural en biseau ou le frigo intégré,
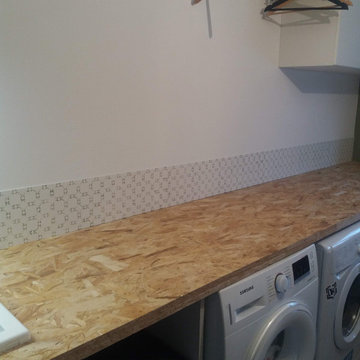
Agencement totale d'une pièce d'un garage en une buanderie claire et épurée afin de laisser place à l'ergonomie nécessaire pour ce genre de pièce.
Petit budget respecté avec quelques idées de détournement.
Mise en couleur dans une ambiance scandinave, blanc bois clair et vert de gris.
Projet JL Décorr by Jeanne Pezeril
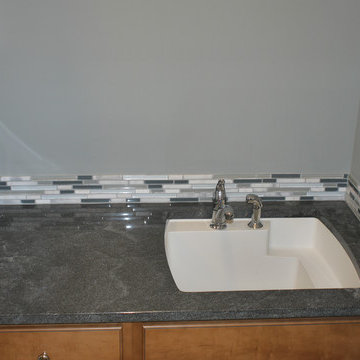
Aménagement d'une buanderie linéaire classique en bois brun multi-usage avec un évier encastré, un plan de travail en granite, un mur vert et des machines côte à côte.
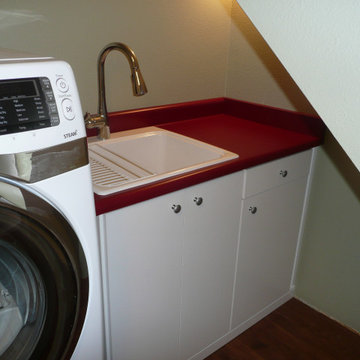
This crowded laundry room was transformed into a colorful work space with custom storage units and a efficient laundry sink area. The use of a burgandy laminate, a deep sink and arched faucet custom fit in this small space. The white storage cabinet provided different sized spaces for utility storage and also had a custom desk for paperwork. The client did some of the work to save on the budget and they purchased new washer/dryer units for energy efficient washing.
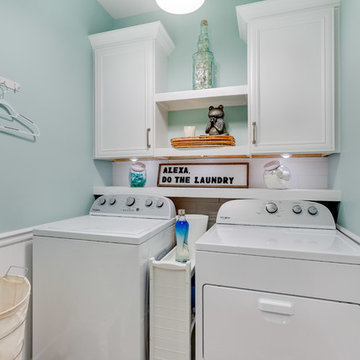
205 Photography
Aménagement d'une buanderie linéaire classique dédiée et de taille moyenne avec un placard avec porte à panneau encastré, des portes de placard blanches, un mur vert, un sol en bois brun, des machines côte à côte et un sol marron.
Aménagement d'une buanderie linéaire classique dédiée et de taille moyenne avec un placard avec porte à panneau encastré, des portes de placard blanches, un mur vert, un sol en bois brun, des machines côte à côte et un sol marron.
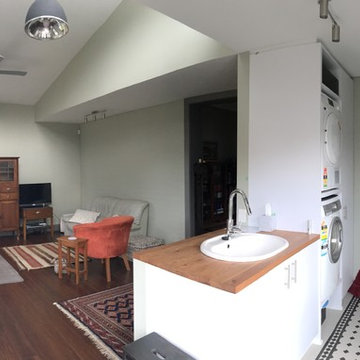
Positive Footprints
Inspiration pour une petite buanderie parallèle design dédiée avec un évier 2 bacs, un placard à porte plane, des portes de placard blanches, un plan de travail en bois, un mur vert, un sol en carrelage de céramique, des machines superposées, un sol multicolore et un plan de travail marron.
Inspiration pour une petite buanderie parallèle design dédiée avec un évier 2 bacs, un placard à porte plane, des portes de placard blanches, un plan de travail en bois, un mur vert, un sol en carrelage de céramique, des machines superposées, un sol multicolore et un plan de travail marron.
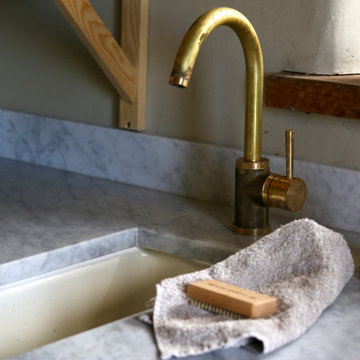
laundry room, housing mains water pressurisers for the whole building, used for washing and ironing and also as a flower room
Idée de décoration pour une buanderie chalet de taille moyenne avec un évier de ferme, plan de travail en marbre, un mur vert et tomettes au sol.
Idée de décoration pour une buanderie chalet de taille moyenne avec un évier de ferme, plan de travail en marbre, un mur vert et tomettes au sol.
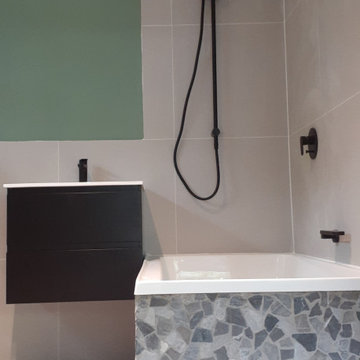
Progress photos,
A few more elements that need to be added but we are super happy with how it's turning out. Who wouldn't want to bathe in a rock bath!?
The paint colour really makes the black fittings pop and adds a really relaxing element.
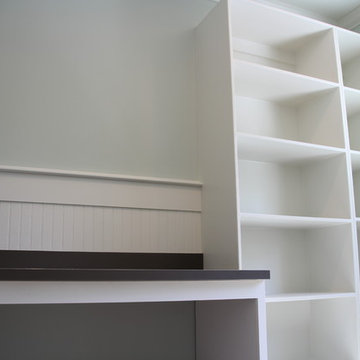
Inspiration pour une buanderie chalet avec un placard à porte shaker, des portes de placard blanches, un plan de travail en stratifié, un mur vert, un sol en carrelage de céramique, des machines côte à côte et un sol gris.

OYSTER LINEN
Sheree and the KBE team completed this project from start to finish. Featuring this stunning curved island servery.
Keeping a luxe feel throughout all the joinery areas, using a light satin polyurethane and solid bronze hardware.
- Custom designed and manufactured kitchen, finished in satin two tone grey polyurethane
- Feature curved island slat panelling
- 40mm thick bench top, in 'Carrara Gioia' marble
- Stone splashback
- Fully integrated fridge/ freezer & dishwasher
- Bronze handles
- Blum hardware
- Walk in pantry
- Bi-fold cabinet doors
Sheree Bounassif, Kitchens by Emanuel
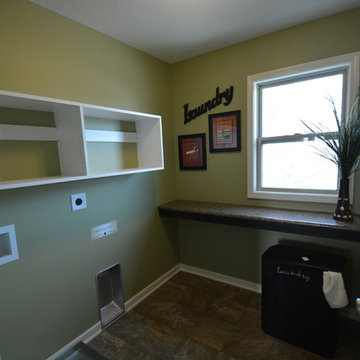
Cette photo montre une buanderie craftsman dédiée et de taille moyenne avec un placard sans porte, des portes de placard blanches, un mur vert et des machines côte à côte.
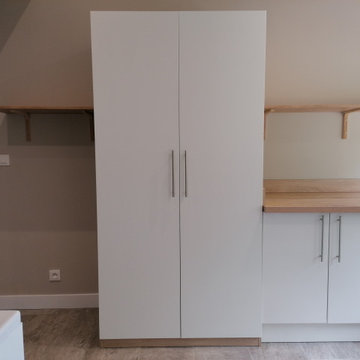
Inspiration pour une grande buanderie parallèle nordique multi-usage avec un évier encastré, un placard à porte affleurante, des portes de placard blanches, un plan de travail en bois, une crédence bleue, une crédence en carreau de ciment, un mur vert, des machines côte à côte, un sol beige et un plan de travail beige.
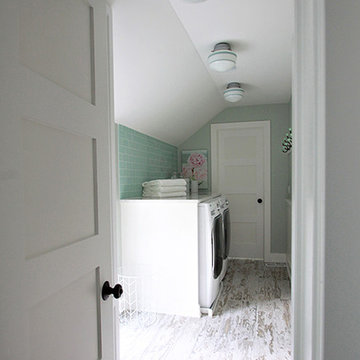
This 1930's Barrington Hills farmhouse was in need of some TLC when it was purchased by this southern family of five who planned to make it their new home. The renovation taken on by Advance Design Studio's designer Scott Christensen and master carpenter Justin Davis included a custom porch, custom built in cabinetry in the living room and children's bedrooms, 2 children's on-suite baths, a guest powder room, a fabulous new master bath with custom closet and makeup area, a new upstairs laundry room, a workout basement, a mud room, new flooring and custom wainscot stairs with planked walls and ceilings throughout the home.
The home's original mechanicals were in dire need of updating, so HVAC, plumbing and electrical were all replaced with newer materials and equipment. A dramatic change to the exterior took place with the addition of a quaint standing seam metal roofed farmhouse porch perfect for sipping lemonade on a lazy hot summer day.
In addition to the changes to the home, a guest house on the property underwent a major transformation as well. Newly outfitted with updated gas and electric, a new stacking washer/dryer space was created along with an updated bath complete with a glass enclosed shower, something the bath did not previously have. A beautiful kitchenette with ample cabinetry space, refrigeration and a sink was transformed as well to provide all the comforts of home for guests visiting at the classic cottage retreat.
The biggest design challenge was to keep in line with the charm the old home possessed, all the while giving the family all the convenience and efficiency of modern functioning amenities. One of the most interesting uses of material was the porcelain "wood-looking" tile used in all the baths and most of the home's common areas. All the efficiency of porcelain tile, with the nostalgic look and feel of worn and weathered hardwood floors. The home’s casual entry has an 8" rustic antique barn wood look porcelain tile in a rich brown to create a warm and welcoming first impression.
Painted distressed cabinetry in muted shades of gray/green was used in the powder room to bring out the rustic feel of the space which was accentuated with wood planked walls and ceilings. Fresh white painted shaker cabinetry was used throughout the rest of the rooms, accentuated by bright chrome fixtures and muted pastel tones to create a calm and relaxing feeling throughout the home.
Custom cabinetry was designed and built by Advance Design specifically for a large 70” TV in the living room, for each of the children’s bedroom’s built in storage, custom closets, and book shelves, and for a mudroom fit with custom niches for each family member by name.
The ample master bath was fitted with double vanity areas in white. A generous shower with a bench features classic white subway tiles and light blue/green glass accents, as well as a large free standing soaking tub nestled under a window with double sconces to dim while relaxing in a luxurious bath. A custom classic white bookcase for plush towels greets you as you enter the sanctuary bath.
Idées déco de buanderies grises avec un mur vert
4
