Idées déco de buanderies grises avec un placard à porte plane
Trier par :
Budget
Trier par:Populaires du jour
101 - 120 sur 937 photos
1 sur 3

We continued the terrazzo 8x8 tiles from the mudroom into the laundry room. A light floral wallpaper graces the walls. Custom cabinetry is painted in Sherwin Williams Pure White. Quartz counters in the color Dove Gray offset the light cabinets.

Custom laundry room with under-mount sink and floral wall paper.
Idée de décoration pour une grande buanderie marine en L dédiée avec un évier encastré, un placard à porte plane, des portes de placard bleues, un plan de travail en quartz modifié, un mur gris, des machines côte à côte et un plan de travail blanc.
Idée de décoration pour une grande buanderie marine en L dédiée avec un évier encastré, un placard à porte plane, des portes de placard bleues, un plan de travail en quartz modifié, un mur gris, des machines côte à côte et un plan de travail blanc.

Contemporary warehouse apartment in Collingwood.
Photography by Shania Shegedyn
Aménagement d'une petite buanderie linéaire contemporaine dédiée avec un évier 1 bac, un placard à porte plane, des portes de placard grises, un plan de travail en quartz modifié, un mur gris, un sol en bois brun, des machines dissimulées, un sol marron et un plan de travail gris.
Aménagement d'une petite buanderie linéaire contemporaine dédiée avec un évier 1 bac, un placard à porte plane, des portes de placard grises, un plan de travail en quartz modifié, un mur gris, un sol en bois brun, des machines dissimulées, un sol marron et un plan de travail gris.
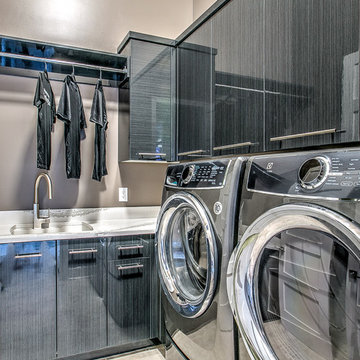
Aménagement d'une grande buanderie classique en L dédiée avec un évier 1 bac, un placard à porte plane, un plan de travail en surface solide, un mur beige, un sol en carrelage de porcelaine, des machines côte à côte et des portes de placard grises.

Exemple d'une buanderie parallèle scandinave en bois brun dédiée et de taille moyenne avec un évier de ferme, un placard à porte plane, un plan de travail en surface solide, une crédence blanche, une crédence en feuille de verre, un mur gris, un sol en carrelage de porcelaine, des machines côte à côte, un sol gris et un plan de travail blanc.

Our studio designed this luxury home by incorporating the house's sprawling golf course views. This resort-like home features three stunning bedrooms, a luxurious master bath with a freestanding tub, a spacious kitchen, a stylish formal living room, a cozy family living room, and an elegant home bar.
We chose a neutral palette throughout the home to amplify the bright, airy appeal of the home. The bedrooms are all about elegance and comfort, with soft furnishings and beautiful accessories. We added a grey accent wall with geometric details in the bar area to create a sleek, stylish look. The attractive backsplash creates an interesting focal point in the kitchen area and beautifully complements the gorgeous countertops. Stunning lighting, striking artwork, and classy decor make this lovely home look sophisticated, cozy, and luxurious.
---
Project completed by Wendy Langston's Everything Home interior design firm, which serves Carmel, Zionsville, Fishers, Westfield, Noblesville, and Indianapolis.
For more about Everything Home, see here: https://everythinghomedesigns.com/
To learn more about this project, see here:
https://everythinghomedesigns.com/portfolio/modern-resort-living/
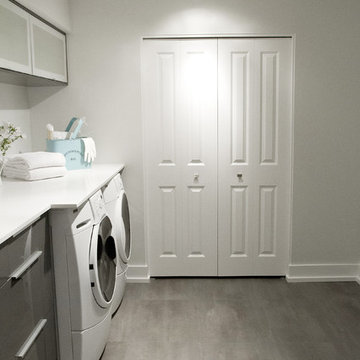
Cette photo montre une buanderie moderne avec un sol en vinyl, un évier encastré, des machines côte à côte, un plan de travail en quartz modifié, des portes de placard grises et un placard à porte plane.

MODERN CHARM
Custom designed and manufactured laundry & mudroom with the following features:
Grey matt polyurethane finish
Shadowline profile (no handles)
20mm thick stone benchtop (Ceasarstone 'Snow)
White vertical kit Kat tiled splashback
Feature 55mm thick lamiwood floating shelf
Matt black handing rod
2 x In built laundry hampers
1 x Fold out ironing board
2 x Pull out solid bases under washer / dryer stack to hold washing basket
- Laundry chute
Tall roll out drawers for larger cleaning product bottles Feature vertical slat panelling
6 x Roll-out shoe drawers
6 x Matt black coat hooks
Blum hardware
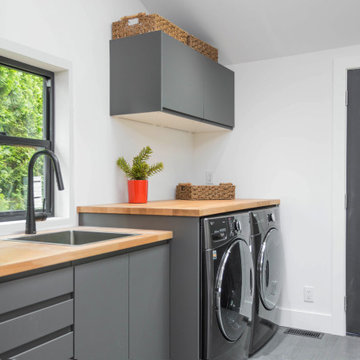
Inspiration pour une petite buanderie linéaire design dédiée avec un évier 1 bac, un placard à porte plane, des portes de placard grises, un plan de travail en bois, un mur blanc, un sol en carrelage de porcelaine, des machines côte à côte, un sol gris et un plan de travail marron.
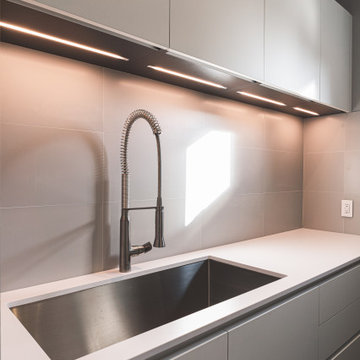
Idées déco pour une petite buanderie parallèle moderne dédiée avec un évier encastré, un placard à porte plane, des portes de placard blanches, un plan de travail en quartz modifié, un mur blanc, un sol en carrelage de céramique, des machines côte à côte, un sol gris et un plan de travail blanc.
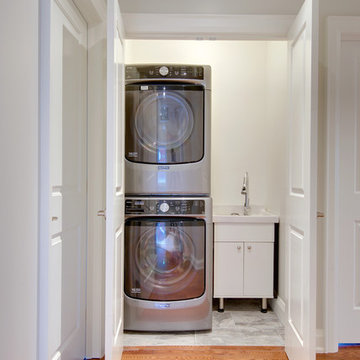
Andrew Snow
Réalisation d'une petite buanderie linéaire tradition avec un placard, un évier intégré, un placard à porte plane, des portes de placard blanches, un mur blanc, un sol en carrelage de céramique et des machines superposées.
Réalisation d'une petite buanderie linéaire tradition avec un placard, un évier intégré, un placard à porte plane, des portes de placard blanches, un mur blanc, un sol en carrelage de céramique et des machines superposées.

Idées déco pour une buanderie contemporaine avec un évier intégré, un placard à porte plane, des portes de placard grises, un plan de travail en quartz, une crédence blanche, une crédence en dalle de pierre, un mur beige, un sol en carrelage de porcelaine, des machines côte à côte, un sol blanc et un plan de travail blanc.

A mixed use mud room featuring open lockers, bright geometric tile and built in closets.
Cette photo montre une grande buanderie moderne en U multi-usage avec un évier encastré, un placard à porte plane, des portes de placard grises, un plan de travail en quartz modifié, une crédence grise, une crédence en céramique, un mur multicolore, un sol en carrelage de céramique, des machines côte à côte, un sol gris et un plan de travail blanc.
Cette photo montre une grande buanderie moderne en U multi-usage avec un évier encastré, un placard à porte plane, des portes de placard grises, un plan de travail en quartz modifié, une crédence grise, une crédence en céramique, un mur multicolore, un sol en carrelage de céramique, des machines côte à côte, un sol gris et un plan de travail blanc.
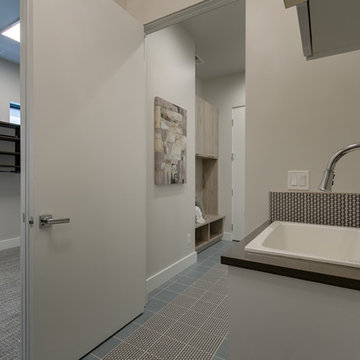
Aménagement d'une buanderie linéaire moderne en bois clair multi-usage et de taille moyenne avec un évier posé, un placard à porte plane, un plan de travail en quartz modifié, un mur gris, un sol en carrelage de céramique, des machines côte à côte, un sol bleu et plan de travail noir.
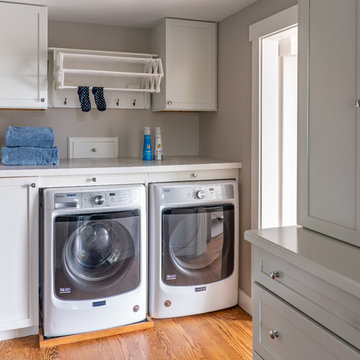
Eric Roth Photography
Idée de décoration pour une buanderie linéaire tradition dédiée et de taille moyenne avec un placard à porte plane, des portes de placard grises, un mur gris, un sol en bois brun, des machines côte à côte, un sol marron, un plan de travail blanc et un plan de travail en stratifié.
Idée de décoration pour une buanderie linéaire tradition dédiée et de taille moyenne avec un placard à porte plane, des portes de placard grises, un mur gris, un sol en bois brun, des machines côte à côte, un sol marron, un plan de travail blanc et un plan de travail en stratifié.

Exemple d'une petite buanderie parallèle tendance dédiée avec un évier posé, des portes de placard blanches, un plan de travail en quartz modifié, un mur gris, un sol en carrelage de porcelaine, des machines côte à côte, un sol gris, un plan de travail blanc et un placard à porte plane.

Réalisation d'une buanderie design en L multi-usage et de taille moyenne avec un évier posé, un placard à porte plane, des portes de placard noires, un plan de travail en stratifié, une crédence multicolore, une crédence en carreau de porcelaine, un mur blanc, un sol en carrelage de céramique, des machines côte à côte, un sol beige et un plan de travail beige.

This stunning home is a combination of the best of traditional styling with clean and modern design, creating a look that will be as fresh tomorrow as it is today. Traditional white painted cabinetry in the kitchen, combined with the slab backsplash, a simpler door style and crown moldings with straight lines add a sleek, non-fussy style. An architectural hood with polished brass accents and stainless steel appliances dress up this painted kitchen for upscale, contemporary appeal. The kitchen islands offers a notable color contrast with their rich, dark, gray finish.
The stunning bar area is the entertaining hub of the home. The second bar allows the homeowners an area for their guests to hang out and keeps them out of the main work zone.
The family room used to be shut off from the kitchen. Opening up the wall between the two rooms allows for the function of modern living. The room was full of built ins that were removed to give the clean esthetic the homeowners wanted. It was a joy to redesign the fireplace to give it the contemporary feel they longed for.
Their used to be a large angled wall in the kitchen (the wall the double oven and refrigerator are on) by straightening that out, the homeowners gained better function in the kitchen as well as allowing for the first floor laundry to now double as a much needed mudroom room as well.
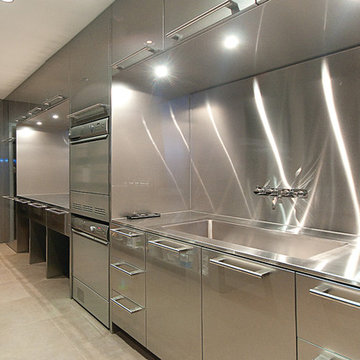
Custom laundry room finished completely in stainless steel. Photo by John Sinal.
Réalisation d'une très grande buanderie en U et inox dédiée avec un évier intégré, un placard à porte plane et un plan de travail en inox.
Réalisation d'une très grande buanderie en U et inox dédiée avec un évier intégré, un placard à porte plane et un plan de travail en inox.
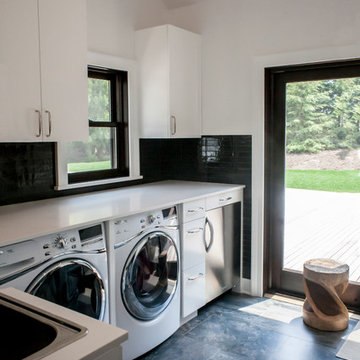
Dalton Portella
Exemple d'une buanderie chic en L dédiée avec un évier posé, un placard à porte plane, des portes de placard blanches, un mur blanc, des machines côte à côte et un plan de travail blanc.
Exemple d'une buanderie chic en L dédiée avec un évier posé, un placard à porte plane, des portes de placard blanches, un mur blanc, des machines côte à côte et un plan de travail blanc.
Idées déco de buanderies grises avec un placard à porte plane
6