Idées déco de buanderies grises avec un plan de travail blanc
Trier par :
Budget
Trier par:Populaires du jour
81 - 100 sur 1 051 photos
1 sur 3

An original 1930’s English Tudor with only 2 bedrooms and 1 bath spanning about 1730 sq.ft. was purchased by a family with 2 amazing young kids, we saw the potential of this property to become a wonderful nest for the family to grow.
The plan was to reach a 2550 sq. ft. home with 4 bedroom and 4 baths spanning over 2 stories.
With continuation of the exiting architectural style of the existing home.
A large 1000sq. ft. addition was constructed at the back portion of the house to include the expended master bedroom and a second-floor guest suite with a large observation balcony overlooking the mountains of Angeles Forest.
An L shape staircase leading to the upstairs creates a moment of modern art with an all white walls and ceilings of this vaulted space act as a picture frame for a tall window facing the northern mountains almost as a live landscape painting that changes throughout the different times of day.
Tall high sloped roof created an amazing, vaulted space in the guest suite with 4 uniquely designed windows extruding out with separate gable roof above.
The downstairs bedroom boasts 9’ ceilings, extremely tall windows to enjoy the greenery of the backyard, vertical wood paneling on the walls add a warmth that is not seen very often in today’s new build.
The master bathroom has a showcase 42sq. walk-in shower with its own private south facing window to illuminate the space with natural morning light. A larger format wood siding was using for the vanity backsplash wall and a private water closet for privacy.
In the interior reconfiguration and remodel portion of the project the area serving as a family room was transformed to an additional bedroom with a private bath, a laundry room and hallway.
The old bathroom was divided with a wall and a pocket door into a powder room the leads to a tub room.
The biggest change was the kitchen area, as befitting to the 1930’s the dining room, kitchen, utility room and laundry room were all compartmentalized and enclosed.
We eliminated all these partitions and walls to create a large open kitchen area that is completely open to the vaulted dining room. This way the natural light the washes the kitchen in the morning and the rays of sun that hit the dining room in the afternoon can be shared by the two areas.
The opening to the living room remained only at 8’ to keep a division of space.

This beautiful modern farmhouse kitchen is refreshing and playful, finished in a light blue paint, accented by white, geometric designs in the flooring and backsplash. Double stacked washer-dryer units are fit snugly within the galley cabinetry, and a pull-out drying rack sits centred on the back wall. The capacity of this productivity-driven space is accentuated by two pull-out laundry hampers and a large, white farmhouse sink. All in all, this is a sweet and stylish laundry room designed for ultimate functionality.
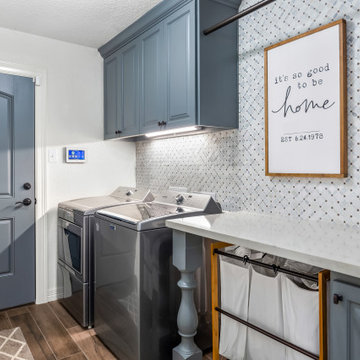
Exemple d'une buanderie chic dédiée avec un placard avec porte à panneau surélevé, des portes de placard grises, un mur blanc, des machines côte à côte, un sol marron et un plan de travail blanc.

Hamptons inspired with a contemporary Aussie twist, this five-bedroom home in Ryde was custom designed and built by Horizon Homes to the specifications of the owners, who wanted an extra wide hallway, media room, and upstairs and downstairs living areas. The ground floor living area flows through to the kitchen, generous butler's pantry and outdoor BBQ area overlooking the garden.
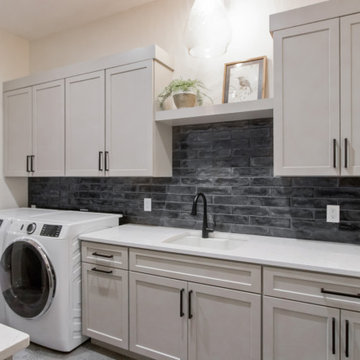
3x12 Laundry Room Backsplash Tile by Equipe Ceramicas - Splendours in Black Glossy
Aménagement d'une buanderie parallèle classique dédiée avec un placard à porte plane, des portes de placard blanches, un plan de travail en quartz modifié, une crédence noire, une crédence en carrelage métro, un mur blanc, un sol en carrelage de céramique, des machines côte à côte, un sol gris et un plan de travail blanc.
Aménagement d'une buanderie parallèle classique dédiée avec un placard à porte plane, des portes de placard blanches, un plan de travail en quartz modifié, une crédence noire, une crédence en carrelage métro, un mur blanc, un sol en carrelage de céramique, des machines côte à côte, un sol gris et un plan de travail blanc.

Idée de décoration pour une buanderie champêtre en U dédiée et de taille moyenne avec un évier posé, un placard avec porte à panneau encastré, des portes de placard grises, une crédence grise, une crédence en lambris de bois, un mur gris, un sol en carrelage de porcelaine, des machines côte à côte, un sol multicolore et un plan de travail blanc.

Eric Roth - Photo
INSIDE OUT, OUTSIDE IN – IPSWICH, MA
Downsizing from their sprawling country estate in Hamilton, MA, this retiring couple knew they found utopia when they purchased this already picturesque marsh-view home complete with ocean breezes, privacy and endless views. It was only a matter of putting their personal stamp on it with an emphasis on outdoor living to suit their evolving lifestyle with grandchildren. That vision included a natural screened porch that would invite the landscape inside and provide a vibrant space for maximized outdoor entertaining complete with electric ceiling heaters, adjacent wet bar & beverage station that all integrated seamlessly with the custom-built inground pool. Aside from providing the perfect getaway & entertainment mecca for their large family, this couple planned their forever home thoughtfully by adding square footage to accommodate single-level living. Sunrises are now magical from their first-floor master suite, luxury bath with soaker tub and laundry room, all with a view! Growing older will be more enjoyable with sleeping quarters, laundry and bath just steps from one another. With walls removed, utilities updated, a gas fireplace installed, and plentiful built-ins added, the sun-filled kitchen/dining/living combination eases entertaining and makes for a happy hang-out. This Ipswich home is drenched in conscious details, intentional planning and surrounded by a bucolic landscape, the perfect setting for peaceful enjoyment and harmonious living
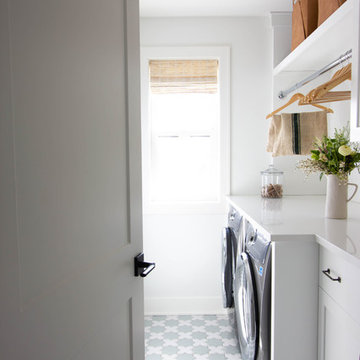
Design + Photos: Tiffany Weiss Designs
Réalisation d'une buanderie linéaire tradition dédiée et de taille moyenne avec un placard avec porte à panneau surélevé, des portes de placard blanches, un plan de travail en quartz modifié, un mur blanc, un sol en carrelage de céramique, des machines côte à côte, un sol multicolore et un plan de travail blanc.
Réalisation d'une buanderie linéaire tradition dédiée et de taille moyenne avec un placard avec porte à panneau surélevé, des portes de placard blanches, un plan de travail en quartz modifié, un mur blanc, un sol en carrelage de céramique, des machines côte à côte, un sol multicolore et un plan de travail blanc.

Utility room with washing machine and dryer behind bespoke shaker-style sliding doors. Porcelain tiled floor in black and white starburst design.
Cette image montre une buanderie linéaire minimaliste dédiée et de taille moyenne avec un placard à porte shaker, des portes de placard bleues, plan de travail en marbre, une crédence en carreau de porcelaine, un mur blanc, un sol en carrelage de porcelaine, des machines dissimulées, un sol noir et un plan de travail blanc.
Cette image montre une buanderie linéaire minimaliste dédiée et de taille moyenne avec un placard à porte shaker, des portes de placard bleues, plan de travail en marbre, une crédence en carreau de porcelaine, un mur blanc, un sol en carrelage de porcelaine, des machines dissimulées, un sol noir et un plan de travail blanc.

Before we started this dream laundry room was a draughty lean-to with all sorts of heating and plumbing on show. Now all of that is stylishly housed but still easily accessible and surrounded by storage.
Contemporary, charcoal wood grain and knurled brass handles give these shaker doors a cool, modern edge.

Exemple d'une grande buanderie tendance en L avec un évier encastré, un placard à porte plane, des portes de placard grises, plan de travail en marbre, un plan de travail blanc, une crédence grise, une crédence en mosaïque, un sol en marbre, des machines côte à côte et un sol noir.
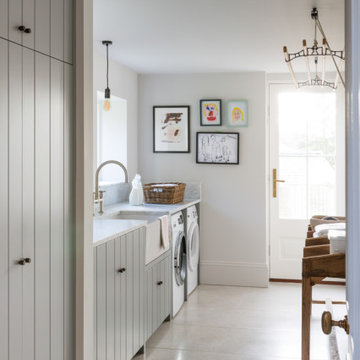
Fascination
Some projects cry out for a beautiful blend of all the finest ideas, materials and solutions – especially when ample space allows. This design is so much more than a stunning kitchen, it’s a fascinating synthesis of Shaker, Scandinavian and contemporary British design principles... and offers rooms within rooms, including a treasure-trove pantry and a can’t-live-without-me boot room. From the subtlety of its soft blue/grey palette and its light touches of timber to the shimmer of its mirrored splashback and marble worktops, this impressive scheme caters to every kitchen wish-list.
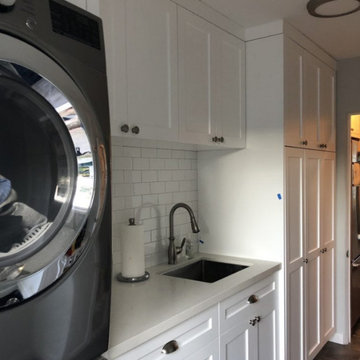
The laundry room comes with smart cabinetry placements. It assures more storage even in a small space. stainless steel cabinet fixtures and faucets look elegant in the white laundry room. In fact, these are maximizing the space. A double door washing machine is a suitable option if you don't want a cramped laundry.

Idée de décoration pour une buanderie design en U de taille moyenne avec un placard, un placard sans porte, des portes de placard blanches, un plan de travail en bois, un mur gris, un sol en vinyl, un sol beige, un plan de travail blanc, un plafond en papier peint et du papier peint.

Nothing like a blue and white laundry room to take the work out of a no fun task! With the full wall of storage across from the washer and dryer, everything can be stored away to keep the space tidy at all times.

What an amazing transformation that took place on this original 1100 sf kit house, and what an enjoyable project for a friend of mine! This Woodlawn remodel was a complete overhaul of the original home, maximizing every square inch of space. The home is now a 2 bedroom, 1 bath home with a large living room, dining room, kitchen, guest bedroom, and a master bedroom with walk-in closet. While still a way off from retiring, the owner wanted to make this her forever home, with accessibility and aging-in-place in mind. The design took cues from the owner's antique furniture, and bold colors throughout create a vibrant space.

Idée de décoration pour une grande buanderie parallèle design dédiée avec un évier 1 bac, un placard à porte plane, des portes de placard blanches, un plan de travail en quartz modifié, une crédence blanche, une crédence en feuille de verre, un mur blanc, un sol en marbre, des machines côte à côte, un sol gris et un plan de travail blanc.

The existing cabinets in the laundry room were painted. New LVP floors, countertops, and tile backsplash update the space.
Cette image montre une grande buanderie traditionnelle en U dédiée avec un évier encastré, un placard à porte shaker, des portes de placard grises, un plan de travail en quartz modifié, une crédence blanche, une crédence en mosaïque, un mur gris, un sol en vinyl, des machines côte à côte, un sol marron et un plan de travail blanc.
Cette image montre une grande buanderie traditionnelle en U dédiée avec un évier encastré, un placard à porte shaker, des portes de placard grises, un plan de travail en quartz modifié, une crédence blanche, une crédence en mosaïque, un mur gris, un sol en vinyl, des machines côte à côte, un sol marron et un plan de travail blanc.
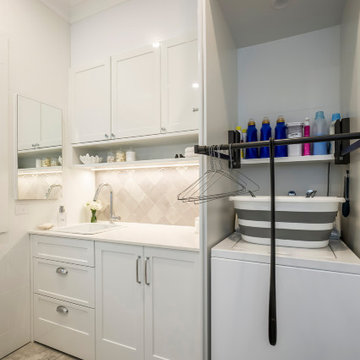
Idée de décoration pour une petite buanderie linéaire multi-usage avec un évier posé, un placard à porte shaker, des portes de placard blanches, un plan de travail en quartz modifié, une crédence beige, une crédence en carreau de porcelaine, un mur blanc, un sol en travertin, des machines dissimulées, un sol beige et un plan de travail blanc.
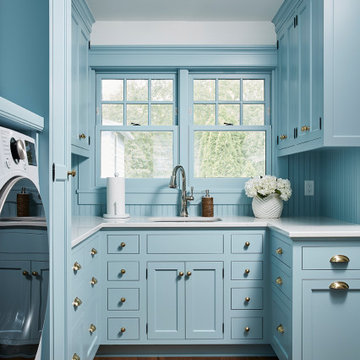
Upstairs laundry room with blue custom cabinets.
Cette image montre une buanderie marine avec un sol en bois brun, des machines côte à côte et un plan de travail blanc.
Cette image montre une buanderie marine avec un sol en bois brun, des machines côte à côte et un plan de travail blanc.
Idées déco de buanderies grises avec un plan de travail blanc
5