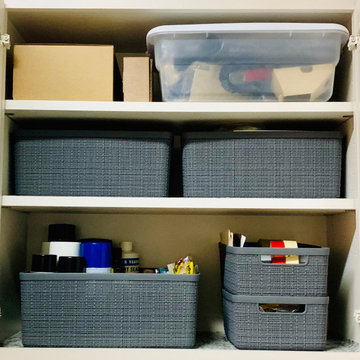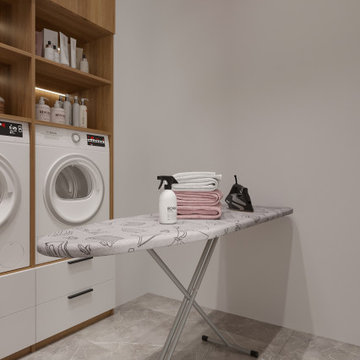Idées déco de buanderies grises
Trier par :
Budget
Trier par:Populaires du jour
161 - 176 sur 176 photos
1 sur 3
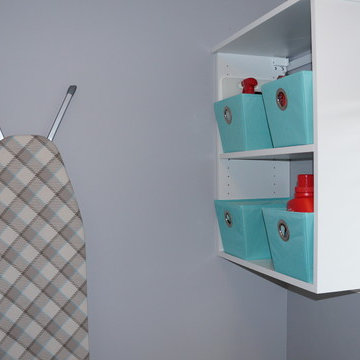
Cette image montre une petite buanderie en L dédiée avec un placard à porte plane, des portes de placard blanches et des machines côte à côte.
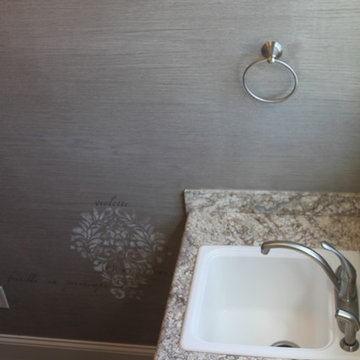
Sarah Hines, Shines Studios
Réalisation d'une buanderie linéaire tradition dédiée et de taille moyenne avec un évier posé, un placard avec porte à panneau surélevé, des portes de placard blanches, un plan de travail en stratifié, un mur gris, un sol en carrelage de céramique et des machines côte à côte.
Réalisation d'une buanderie linéaire tradition dédiée et de taille moyenne avec un évier posé, un placard avec porte à panneau surélevé, des portes de placard blanches, un plan de travail en stratifié, un mur gris, un sol en carrelage de céramique et des machines côte à côte.
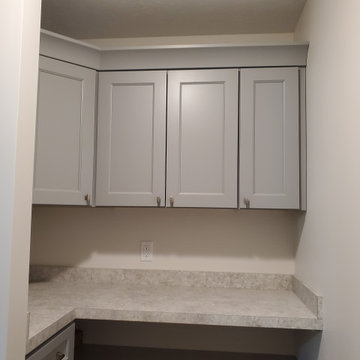
Laundry Room
Space for storage, space to fold, space for baskets!
Idées déco pour une buanderie classique avec un placard à porte shaker, des portes de placard grises, un plan de travail en stratifié, des machines côte à côte et un plan de travail beige.
Idées déco pour une buanderie classique avec un placard à porte shaker, des portes de placard grises, un plan de travail en stratifié, des machines côte à côte et un plan de travail beige.
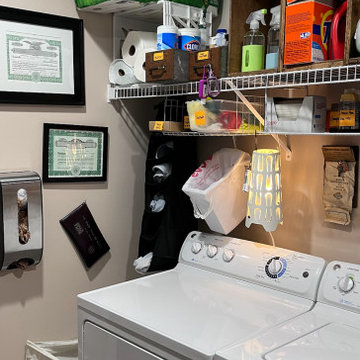
Client had a few items from a family business that she wanted to display but didn't want in her living spaces. We opted to make the laundry room her tribute space. The wood crates were repurposed for laundry soap storage, her stock certificates were framed and hung on one wall, and the family name letters from the outside of the building were hung on another wall. There are two cloth hampers with two compartments each on either side of the room for whites, darks, gentle care, and towels/linens. Spare grocery bags are stored on the wall, a small trash can for dryer lint hangs from a hook, and cloth bags for washing bras and delicates are stored in a shoe hanger next to the dryer. We added to her storage by hanging wire shelves underneath the wire shelf and small items are stored there for easy access -- dryer sheets, dusting cloths, essential oils for wool dryer balls, stain remover, dog medicines and towels.
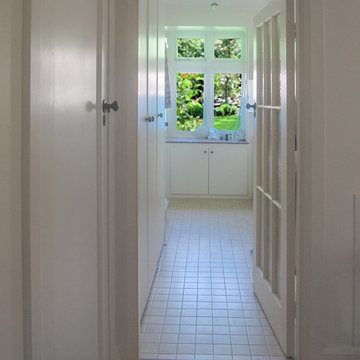
Laundry room modified by installing second hand bay window.
Bridget Puszka
Exemple d'une grande buanderie bord de mer.
Exemple d'une grande buanderie bord de mer.
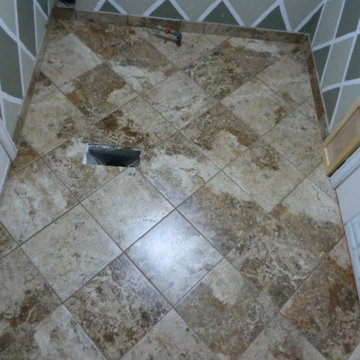
Removed the dated vinyl flooring, and installed a more durable tiled floor for the laundry room/ garage entry. Even though it's such a small space, using a 45 degree layout adds interest to the space. Standard tile layouts have their place, but they are by no means required. Tile base trim is a much more durable material than mdf or wood in wet areas, and 1000 times nicer than vinyl cove.
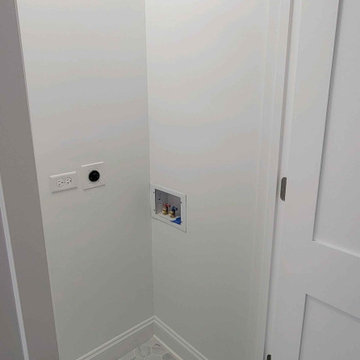
The condo received a new laundry room. The laundry room area that is roughly 3 feet by 3 feet was taken from 1 of the primary bedroom walk in closets. As you will see in the photos the water piping had to be updated per HOA home owners association rules and city of Chicago code. The dryer uses an integral lint and dryer connection due the 240 amp connection. The 2 bathrooms adjacent to the area where the laundry was added required the walls to be opened to allow for water and waste piping to be replaced and added for the new laundry water and waste connections. The laundry requires proper lighting and switches as per code in Chicago. Door and frame install and new laundry cabinet was added in the area that is east of the laundry to allow for the users to have a place for their laundry goods.
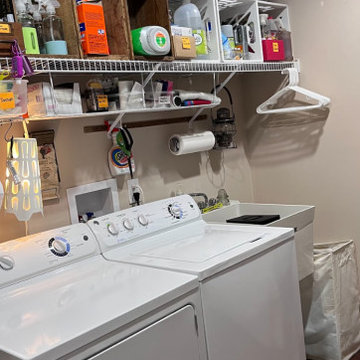
Client had a few items from a family business that she wanted to display but didn't want in her living spaces. We opted to make the laundry room her tribute space. The wood crates were repurposed for laundry soap storage. The clients dog eats in the laundry room so his food is stored in and under the utility sink. There are two cloth hampers with two compartments each on either side of the room for whites, darks, gentle care, and towels/linens. We added to her storage by hanging wire shelves underneath the wire shelf and small items are stored there for easy access -- dryer sheets, dusting cloths, essential oils for wool dryer balls, stain remover, dog medicines and towels.
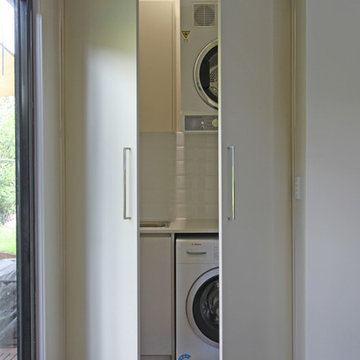
Matching cabinetry doors from front to back.
Photos by Brisbane Kitchens & Bathrooms
Exemple d'une petite buanderie linéaire tendance dédiée avec un évier posé, un placard à porte plane, des portes de placard blanches, un plan de travail en quartz modifié, un mur blanc, parquet foncé, des machines superposées, un sol marron et un plan de travail beige.
Exemple d'une petite buanderie linéaire tendance dédiée avec un évier posé, un placard à porte plane, des portes de placard blanches, un plan de travail en quartz modifié, un mur blanc, parquet foncé, des machines superposées, un sol marron et un plan de travail beige.

Exemple d'une buanderie parallèle craftsman multi-usage et de taille moyenne avec un évier utilitaire, un plan de travail en stratifié, un mur bleu, un sol en carrelage de céramique, des machines côte à côte et un sol marron.
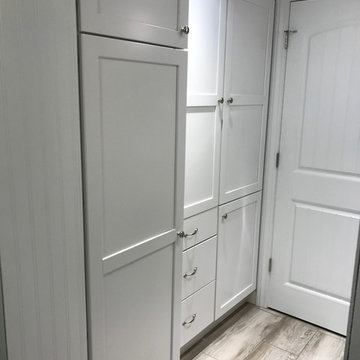
This empty space was transformed into a functional laundry room with folding and hanging space and extra storage.
Idées déco pour une petite buanderie parallèle classique dédiée avec un placard à porte shaker, des portes de placard blanches, un plan de travail en quartz modifié, un mur blanc, un sol en carrelage de porcelaine, des machines superposées et un sol gris.
Idées déco pour une petite buanderie parallèle classique dédiée avec un placard à porte shaker, des portes de placard blanches, un plan de travail en quartz modifié, un mur blanc, un sol en carrelage de porcelaine, des machines superposées et un sol gris.
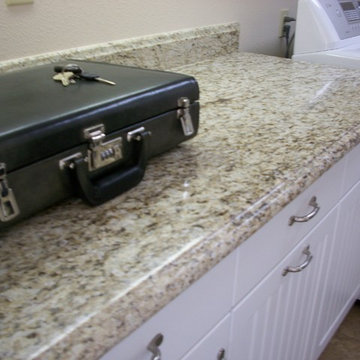
This is a laundry room that was done in a thermo-foil cabinet door. These doors are vacuum wrapped with a piece of vinyl for durability and moisture resistance.
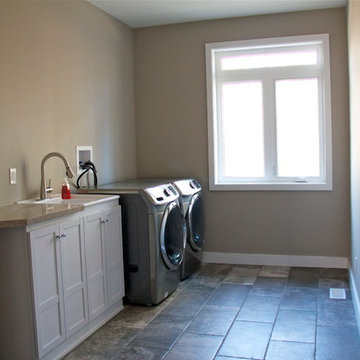
Idées déco pour une buanderie linéaire classique dédiée et de taille moyenne avec un évier encastré, un placard à porte shaker, des portes de placard blanches, un plan de travail en granite, un mur beige, un sol en carrelage de céramique et des machines côte à côte.
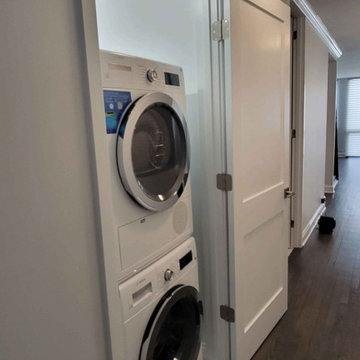
The condo received a new laundry room. The laundry room area that is roughly 3 feet by 3 feet was taken from 1 of the primary bedroom walk in closets. As you will see in the photos the water piping had to be updated per HOA home owners association rules and city of Chicago code. The dryer uses an integral lint and dryer connection due the 240 amp connection. The 2 bathrooms adjacent to the area where the laundry was added required the walls to be opened to allow for water and waste piping to be replaced and added for the new laundry water and waste connections. The laundry requires proper lighting and switches as per code in Chicago. Door and frame install and new laundry cabinet was added in the area that is east of the laundry to allow for the users to have a place for their laundry goods.
Idées déco de buanderies grises
9
