Idées déco de buanderies jaunes multi-usages
Trier par :
Budget
Trier par:Populaires du jour
41 - 60 sur 89 photos
1 sur 3
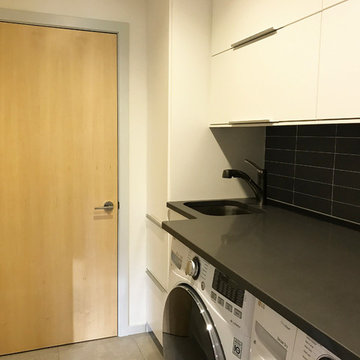
Idées déco pour une petite buanderie linéaire moderne multi-usage avec un évier encastré, un placard à porte plane, des portes de placard blanches, un plan de travail en quartz modifié, un mur gris, un sol en carrelage de porcelaine et des machines côte à côte.
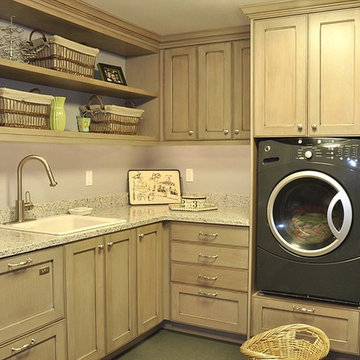
The old laundry room was lacking storage while the new laundry room is well-appointed with cabinets, dishwasher drawers to help with entertaining, and a table for projects. The laundry room does double duty as an entry for the kids, with storage lockers for their jackets and backpacks, and charging stations for their cell phones and laptops.
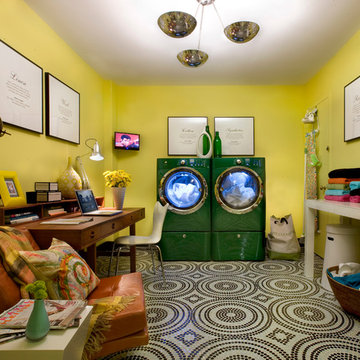
The wooden desk along with the Scoopback Chair, contrast beautifully with the metallic light fixtures and the white console table. The warm feel of the room is completed with a Milo Baughman Leather chair. Photo by Nick Johnson
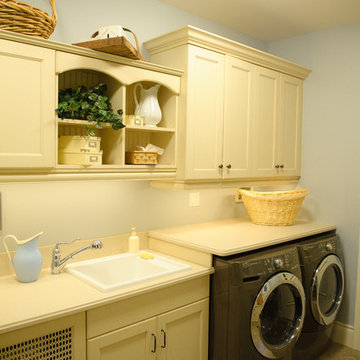
Exemple d'une buanderie linéaire nature multi-usage et de taille moyenne avec un évier posé, un placard à porte shaker, des portes de placard blanches, un mur beige et un sol en ardoise.
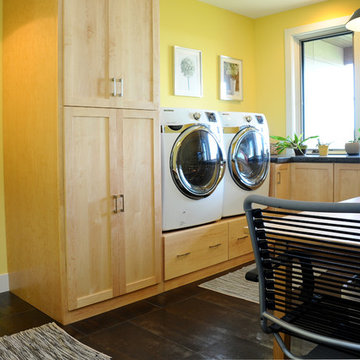
Aménagement d'une grande buanderie moderne en bois clair multi-usage avec un évier utilitaire, un plan de travail en quartz, un mur jaune et des machines côte à côte.
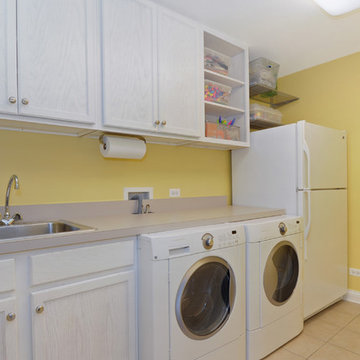
This laundry room features a continuous countertop over the front loading washer/dryer.
Kipnis Architecture + Planning
Idées déco pour une buanderie contemporaine multi-usage et de taille moyenne avec un plan de travail en stratifié.
Idées déco pour une buanderie contemporaine multi-usage et de taille moyenne avec un plan de travail en stratifié.
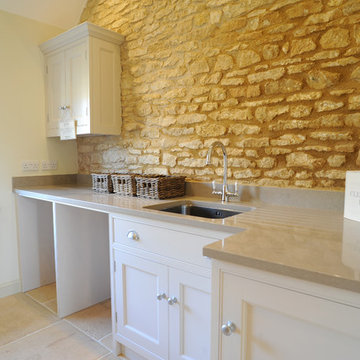
Compact yet practical Utility Room
Réalisation d'une petite buanderie linéaire tradition multi-usage avec un évier 1 bac, un placard avec porte à panneau encastré, un plan de travail en quartz, un sol en calcaire et des machines côte à côte.
Réalisation d'une petite buanderie linéaire tradition multi-usage avec un évier 1 bac, un placard avec porte à panneau encastré, un plan de travail en quartz, un sol en calcaire et des machines côte à côte.
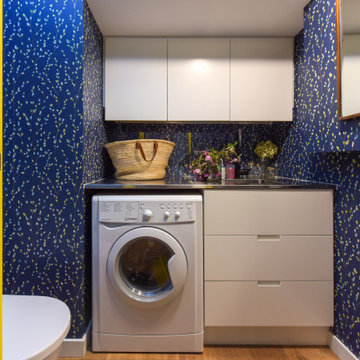
Aménagement d'une petite buanderie linéaire moderne multi-usage avec un évier 1 bac, un placard à porte affleurante, des portes de placard blanches, un plan de travail en granite, un mur bleu, parquet clair, un lave-linge séchant, un sol marron et plan de travail noir.
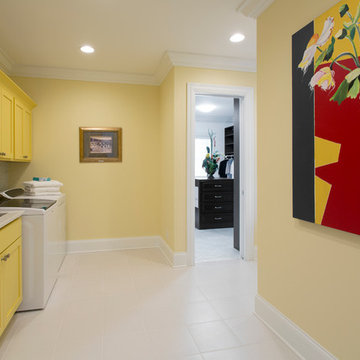
This gorgeous Award-Winning custom built home was designed for its views of the Ohio River, but what makes it even more unique is the contemporary, white-out interior.
On entering the home, a 19' ceiling greets you and then opens up again as you travel down the entry hall into the large open living space. The back wall is largely made of windows on the house's curve, which follows the river's bend and leads to a wrap-around IPE-deck with glass railings.
The master suite offers a mounted fireplace on a glass ceramic wall, an accent wall of mirrors with contemporary sconces, and a wall of sliding glass doors that open up to the wrap around deck that overlooks the Ohio River.
The Master-bathroom includes an over-sized shower with offset heads, a dry sauna, and a two-sided mirror for double vanities.
On the second floor, you will find a large balcony with glass railings that overlooks the large open living space on the first floor. Two bedrooms are connected by a bathroom suite, are pierced by natural light from openings to the foyer.
This home also has a bourbon bar room, a finished bonus room over the garage, custom corbel overhangs and limestone accents on the exterior and many other modern finishes.
Photos by Grupenhof Photography
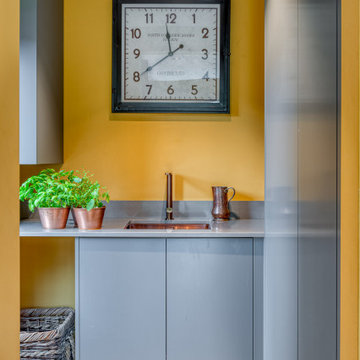
This Utility Room has been designed as an ante room to the main kitchen. Designed with the same Handless Push to Open cabinets for a sleek finish. The worktop is Technistone Quartz in Gobi Grey and the sink and tap are both Caple in Copper finish. The Tall Unit with retractable door keeps hidden the the freestanding washing machine and tumble dryer.
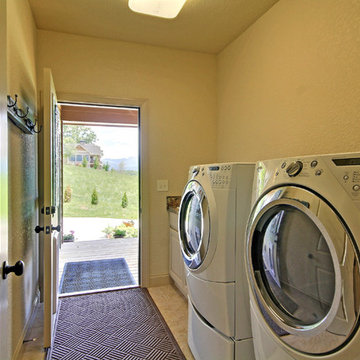
Kurtis Miller
Cette photo montre une buanderie linéaire craftsman multi-usage et de taille moyenne avec un évier encastré, un placard avec porte à panneau surélevé, des portes de placard blanches, un plan de travail en granite, un mur beige, un sol en carrelage de céramique et des machines côte à côte.
Cette photo montre une buanderie linéaire craftsman multi-usage et de taille moyenne avec un évier encastré, un placard avec porte à panneau surélevé, des portes de placard blanches, un plan de travail en granite, un mur beige, un sol en carrelage de céramique et des machines côte à côte.
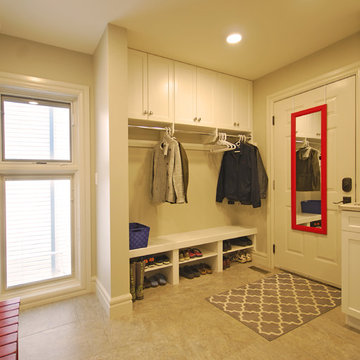
Aquarian Renovations
Idées déco pour une buanderie classique multi-usage et de taille moyenne avec des portes de placard blanches, un plan de travail en stratifié, un mur beige, un sol en carrelage de céramique et des machines côte à côte.
Idées déco pour une buanderie classique multi-usage et de taille moyenne avec des portes de placard blanches, un plan de travail en stratifié, un mur beige, un sol en carrelage de céramique et des machines côte à côte.
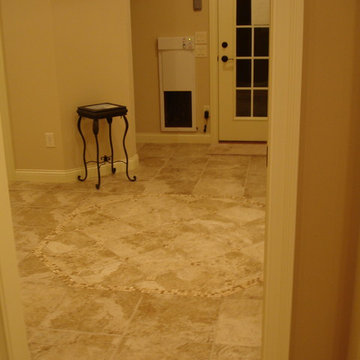
Cornerstone Builders & Assoc, LLC
Idée de décoration pour une buanderie tradition multi-usage.
Idée de décoration pour une buanderie tradition multi-usage.
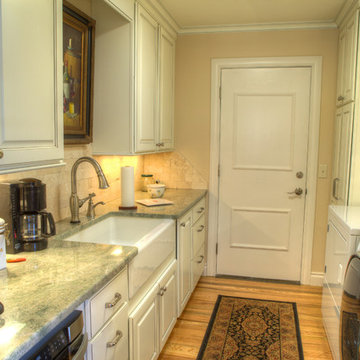
Cette image montre une buanderie parallèle traditionnelle multi-usage et de taille moyenne avec un évier de ferme, un placard avec porte à panneau surélevé, des portes de placard blanches, un plan de travail en granite, un mur beige, parquet clair, des machines côte à côte et un sol beige.
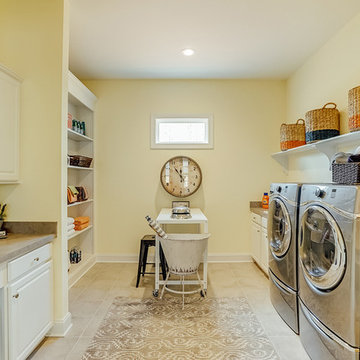
This first floor master carriage home is sure to delight with a bright and open kitchen that leads to the dining area and living area. Hardwood floors flow throughout the first floor, hallways and staircases. This home features 4 bedrooms, 4 bathrooms and an expansive laundry area. See more at: www.gomsh.com/14206-michaux-springs-dr
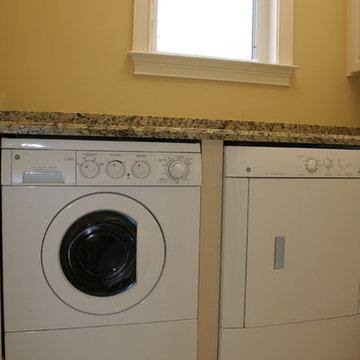
Broward Custom Kitchens
Exemple d'une petite buanderie chic en L multi-usage avec un évier posé, un placard avec porte à panneau surélevé, des portes de placard blanches, un plan de travail en granite, un mur beige, des machines côte à côte et un sol en carrelage de céramique.
Exemple d'une petite buanderie chic en L multi-usage avec un évier posé, un placard avec porte à panneau surélevé, des portes de placard blanches, un plan de travail en granite, un mur beige, des machines côte à côte et un sol en carrelage de céramique.
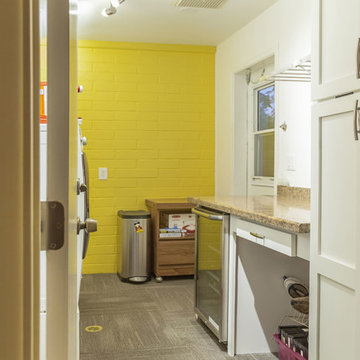
Cette image montre une buanderie parallèle traditionnelle multi-usage et de taille moyenne avec un évier utilitaire, un placard avec porte à panneau encastré, des portes de placard blanches, un plan de travail en granite, un mur jaune, moquette, des machines côte à côte et un sol marron.
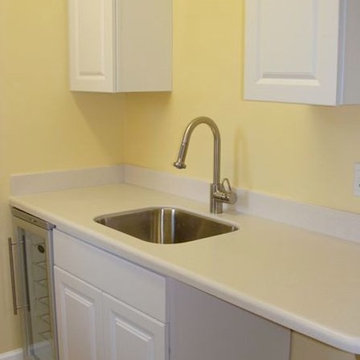
Aménagement d'une buanderie parallèle classique multi-usage et de taille moyenne avec un évier encastré, un placard avec porte à panneau surélevé, des portes de placard blanches, un plan de travail en surface solide, un mur jaune, un sol en carrelage de céramique et des machines côte à côte.
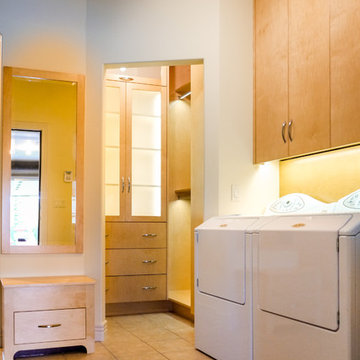
Cette photo montre une buanderie tendance en bois clair multi-usage et de taille moyenne avec un placard à porte plane, un mur beige, un sol en carrelage de céramique et des machines côte à côte.
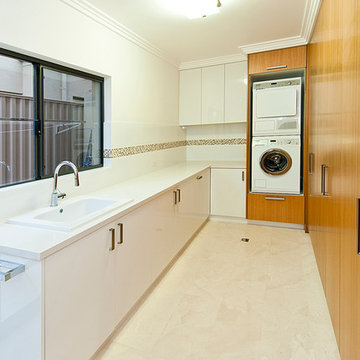
Brad Ross
Cette photo montre une buanderie moderne en U et bois brun multi-usage et de taille moyenne avec un évier posé, un placard avec porte à panneau encastré, plan de travail en marbre, un mur blanc, un sol en marbre et des machines superposées.
Cette photo montre une buanderie moderne en U et bois brun multi-usage et de taille moyenne avec un évier posé, un placard avec porte à panneau encastré, plan de travail en marbre, un mur blanc, un sol en marbre et des machines superposées.
Idées déco de buanderies jaunes multi-usages
3