Idées déco de buanderies jaunes
Trier par :
Budget
Trier par:Populaires du jour
1 - 20 sur 46 photos
1 sur 3

Laundry Room with built-in cubby/locker storage
Cette image montre une grande buanderie traditionnelle multi-usage avec un évier de ferme, un placard à porte affleurante, des portes de placard beiges, un mur gris, des machines superposées, un sol multicolore et un plan de travail gris.
Cette image montre une grande buanderie traditionnelle multi-usage avec un évier de ferme, un placard à porte affleurante, des portes de placard beiges, un mur gris, des machines superposées, un sol multicolore et un plan de travail gris.

Attic laundry with yellow cabinetry and farmhouse sink.
Idées déco pour une buanderie craftsman en U dédiée et de taille moyenne avec un évier de ferme, un placard à porte shaker, des portes de placard jaunes, un plan de travail en quartz modifié, une crédence en quartz modifié, un mur gris, un plan de travail blanc et un plafond voûté.
Idées déco pour une buanderie craftsman en U dédiée et de taille moyenne avec un évier de ferme, un placard à porte shaker, des portes de placard jaunes, un plan de travail en quartz modifié, une crédence en quartz modifié, un mur gris, un plan de travail blanc et un plafond voûté.

Kristin was looking for a highly organized system for her laundry room with cubbies for each of her kids, We built the Cubbie area for the backpacks with top and bottom baskets for personal items. A hanging spot to put laundry to dry. And plenty of storage and counter space.

Laundry Room
Troy Theis Photography
Aménagement d'une petite buanderie classique en L dédiée avec un placard avec porte à panneau encastré, des portes de placard bleues, un plan de travail en quartz modifié, un mur multicolore, un sol en brique, des machines superposées et un évier encastré.
Aménagement d'une petite buanderie classique en L dédiée avec un placard avec porte à panneau encastré, des portes de placard bleues, un plan de travail en quartz modifié, un mur multicolore, un sol en brique, des machines superposées et un évier encastré.
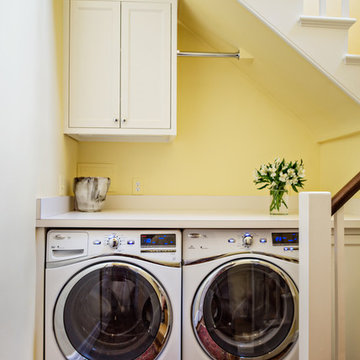
This 1920's classic Belle Meade Home was beautifully renovated. Architectural design by Ridley Wills of Wills Company and Interiors by New York based Brockschmidt & Coleman LLC.
Wiff Harmer Photography

Our Oakland studio used an interplay of printed wallpaper, metal accents, and sleek furniture to give this home a new, chic look:
---
Designed by Oakland interior design studio Joy Street Design. Serving Alameda, Berkeley, Orinda, Walnut Creek, Piedmont, and San Francisco.
For more about Joy Street Design, click here:
https://www.joystreetdesign.com/
To learn more about this project, click here:
https://www.joystreetdesign.com/portfolio/oakland-home-facelift
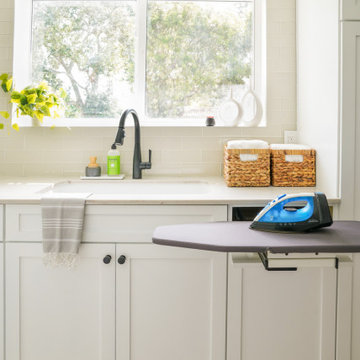
Miami Modern Design Bathrooms and Laundry Room - Interior Designers - Specialized in Renovations
Idées déco pour une buanderie moderne.
Idées déco pour une buanderie moderne.
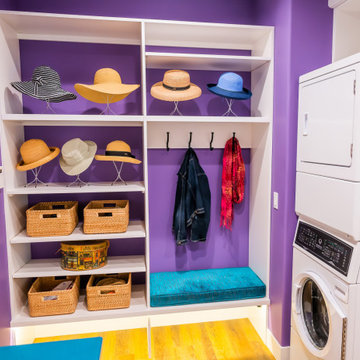
Incorporating bold colors and patterns, this project beautifully reflects our clients' dynamic personalities. Clean lines, modern elements, and abundant natural light enhance the home, resulting in a harmonious fusion of design and personality.
This laundry room is brought to life with vibrant violet accents, adding a touch of playfulness to the space. Despite its compact size, every inch is thoughtfully utilized, making it highly functional while maintaining its stylish appeal.
---
Project by Wiles Design Group. Their Cedar Rapids-based design studio serves the entire Midwest, including Iowa City, Dubuque, Davenport, and Waterloo, as well as North Missouri and St. Louis.
For more about Wiles Design Group, see here: https://wilesdesigngroup.com/
To learn more about this project, see here: https://wilesdesigngroup.com/cedar-rapids-modern-home-renovation
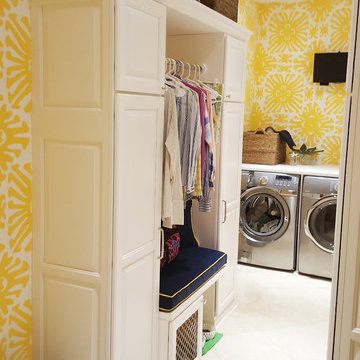
The laundry room with built-in cabinetry and sunburst wallpaper.
Cette image montre une petite buanderie bohème multi-usage avec un évier encastré, un placard avec porte à panneau surélevé, des portes de placard blanches, un mur jaune, un sol en carrelage de céramique et des machines côte à côte.
Cette image montre une petite buanderie bohème multi-usage avec un évier encastré, un placard avec porte à panneau surélevé, des portes de placard blanches, un mur jaune, un sol en carrelage de céramique et des machines côte à côte.
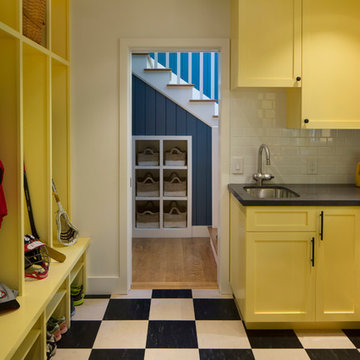
Read all about this family-friendly remodel on our blog: http://jeffkingandco.com/from-the-contractors-bay-area-remodel/.
Architect: Steve Swearengen, AIA | the Architects Office /
Photography: Paul Dyer
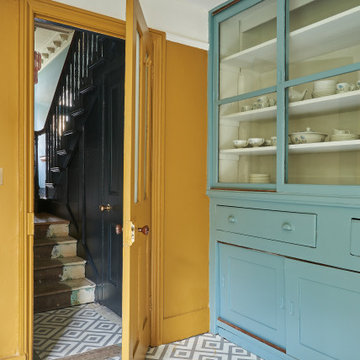
Pandora Taylor, London lifestyle photography.
Cette photo montre une buanderie linéaire chic de taille moyenne avec un placard.
Cette photo montre une buanderie linéaire chic de taille moyenne avec un placard.
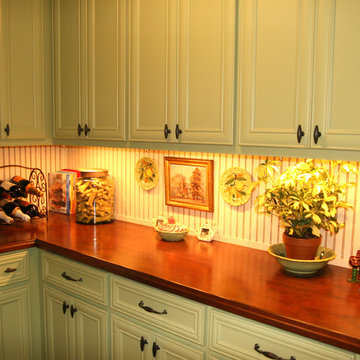
Bright green cabinetry and a beadboard backsplash above a wood countertop create practical workspace in a cottage laundry room. Interior design by Robinson Interiors, Kristine Robinson
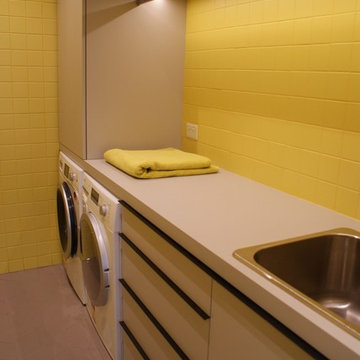
SWAD PL
Aménagement d'une petite buanderie linéaire contemporaine dédiée avec un évier posé, des portes de placard grises, un plan de travail en stratifié, un mur jaune, un sol en carrelage de porcelaine et des machines côte à côte.
Aménagement d'une petite buanderie linéaire contemporaine dédiée avec un évier posé, des portes de placard grises, un plan de travail en stratifié, un mur jaune, un sol en carrelage de porcelaine et des machines côte à côte.
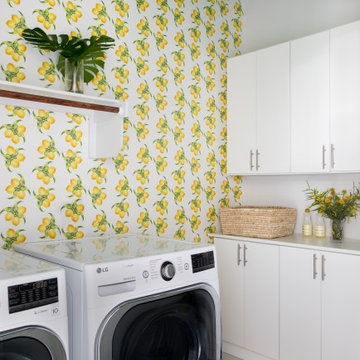
Colorful and eclectic home with a fresh lemon themed laundry room.
Aménagement d'une buanderie contemporaine de taille moyenne.
Aménagement d'une buanderie contemporaine de taille moyenne.
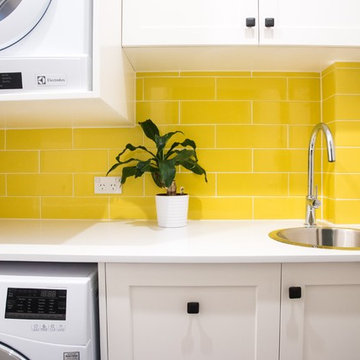
Any Jean Harding
Cette photo montre une petite buanderie tendance en L dédiée avec un évier posé, un placard à porte shaker, des portes de placard blanches, un plan de travail en quartz modifié, un mur blanc, un sol en carrelage de porcelaine et des machines superposées.
Cette photo montre une petite buanderie tendance en L dédiée avec un évier posé, un placard à porte shaker, des portes de placard blanches, un plan de travail en quartz modifié, un mur blanc, un sol en carrelage de porcelaine et des machines superposées.
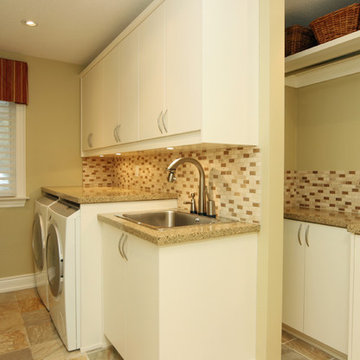
This laundry includes a very long counter for clothes folding and also a bar above to easily hang items.
This project is 5+ years old. Most items shown are custom (eg. millwork, upholstered furniture, drapery). Most goods are no longer available. Benjamin Moore paint.

Idée de décoration pour une grande buanderie linéaire champêtre en bois foncé dédiée avec un évier utilitaire, un placard sans porte, un plan de travail en bois, un mur jaune, sol en stratifié, des machines côte à côte, un sol beige et un plan de travail marron.
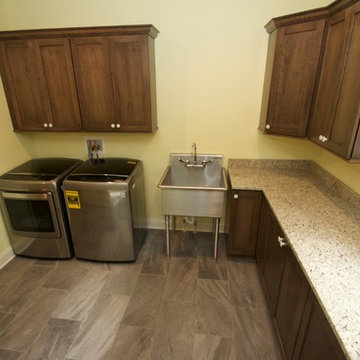
Large laundry room with granite counter top.
Inspiration pour une très grande buanderie traditionnelle en L et bois brun dédiée avec un évier utilitaire, un placard avec porte à panneau encastré, un plan de travail en granite, un mur jaune, un sol en bois brun et des machines côte à côte.
Inspiration pour une très grande buanderie traditionnelle en L et bois brun dédiée avec un évier utilitaire, un placard avec porte à panneau encastré, un plan de travail en granite, un mur jaune, un sol en bois brun et des machines côte à côte.
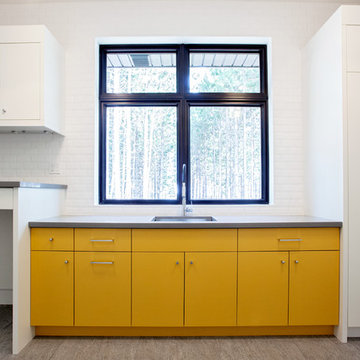
Nat Caron Photography
Exemple d'une grande buanderie moderne en L dédiée avec un évier encastré, un placard à porte plane, des portes de placard jaunes, un plan de travail en quartz modifié, un mur blanc, un sol en carrelage de porcelaine et des machines côte à côte.
Exemple d'une grande buanderie moderne en L dédiée avec un évier encastré, un placard à porte plane, des portes de placard jaunes, un plan de travail en quartz modifié, un mur blanc, un sol en carrelage de porcelaine et des machines côte à côte.
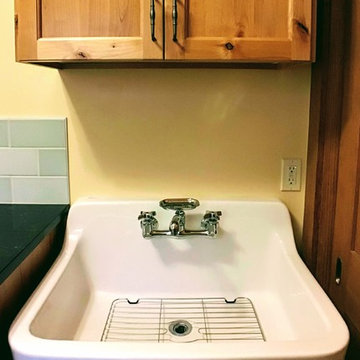
Zapata Photography
Cette image montre une petite buanderie parallèle craftsman en bois brun dédiée avec un évier de ferme, un placard à porte affleurante, un plan de travail en quartz modifié, un mur jaune, un sol en ardoise, des machines côte à côte, un sol gris et plan de travail noir.
Cette image montre une petite buanderie parallèle craftsman en bois brun dédiée avec un évier de ferme, un placard à porte affleurante, un plan de travail en quartz modifié, un mur jaune, un sol en ardoise, des machines côte à côte, un sol gris et plan de travail noir.
Idées déco de buanderies jaunes
1