Idées déco de buanderies linéaires avec des portes de placard blanches
Trier par :
Budget
Trier par:Populaires du jour
101 - 120 sur 5 059 photos
1 sur 3
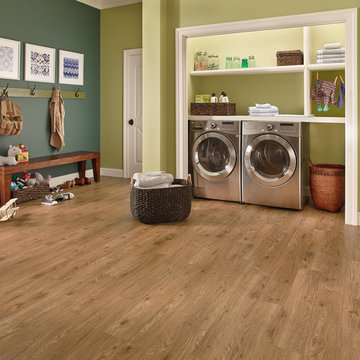
Aménagement d'une grande buanderie linéaire classique multi-usage avec un placard sans porte, des portes de placard blanches, un mur vert, un sol en bois brun et des machines côte à côte.

Large, bright laundry area with side window and lots of cabinet space
Design - Sarah Gallop Design Inc.
Paul Grdina Photography
Réalisation d'une petite buanderie linéaire tradition dédiée avec un évier encastré, un placard à porte shaker, des portes de placard blanches, un mur beige, un sol en carrelage de porcelaine, des machines côte à côte, un plan de travail en quartz modifié et un sol marron.
Réalisation d'une petite buanderie linéaire tradition dédiée avec un évier encastré, un placard à porte shaker, des portes de placard blanches, un mur beige, un sol en carrelage de porcelaine, des machines côte à côte, un plan de travail en quartz modifié et un sol marron.
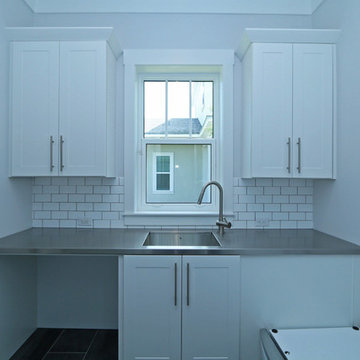
This modern laundry room features white recessed panel cabinetry, white subway tile, and a metal countertop. the light gray walls keep the modern trip and open feel, while the metal counter top adds and industrial element. Black 12 x 24 tile flooring is from Alpha Tile.
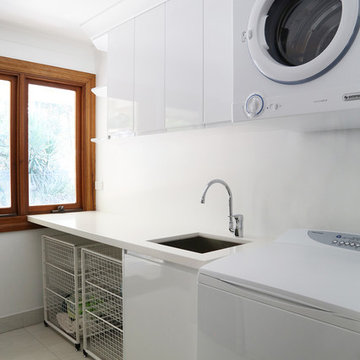
Idée de décoration pour une buanderie linéaire design dédiée et de taille moyenne avec un évier encastré, un placard à porte plane, des portes de placard blanches et un plan de travail blanc.

Laundry Room
Réalisation d'une buanderie linéaire tradition multi-usage et de taille moyenne avec un évier encastré, un placard à porte shaker, des portes de placard blanches, un plan de travail en quartz modifié, une crédence grise, une crédence en céramique, un mur blanc, un sol en carrelage de céramique, des machines superposées, un sol gris et un plan de travail blanc.
Réalisation d'une buanderie linéaire tradition multi-usage et de taille moyenne avec un évier encastré, un placard à porte shaker, des portes de placard blanches, un plan de travail en quartz modifié, une crédence grise, une crédence en céramique, un mur blanc, un sol en carrelage de céramique, des machines superposées, un sol gris et un plan de travail blanc.

Who said a Laundry Room had to be dull and boring? This colorful laundry room is loaded with storage both in its custom cabinetry and also in its 3 large closets for winter/spring clothing. The black and white 20x20 floor tile gives a nod to retro and is topped off with apple green walls and an organic free-form backsplash tile! This room serves as a doggy mud-room, eating center and luxury doggy bathing spa area as well. The organic wall tile was designed for visual interest as well as for function. The tall and wide backsplash provides wall protection behind the doggy bathing station. The bath center is equipped with a multifunction hand-held faucet with a metal hose for ease while giving the dogs a bath. The shelf underneath the sink is a pull-out doggy eating station and the food is located in a pull-out trash bin.

The client's en-suite laundry room also recieved a renovation. Custom cabinetry was completed by Glenbrook Cabinetry, while the renovation and other finish choices were completed by Gardner/Fox

Idées déco pour une buanderie linéaire classique multi-usage et de taille moyenne avec un placard avec porte à panneau encastré, des portes de placard blanches, plan de travail en marbre, un mur gris, un sol beige et un plan de travail gris.

Aménagement d'une buanderie linéaire contemporaine dédiée et de taille moyenne avec un placard à porte shaker, des portes de placard blanches, un plan de travail en granite, un mur multicolore, un sol en carrelage de céramique, des machines côte à côte, un sol gris, plan de travail noir et du papier peint.

Exemple d'une buanderie linéaire multi-usage et de taille moyenne avec un placard à porte shaker, des portes de placard blanches, plan de travail en marbre, une crédence en feuille de verre, un mur gris, un sol en carrelage de céramique, des machines côte à côte, un sol blanc et un plan de travail marron.

Mudroom with roll in chair washing station or dog wash area
Idées déco pour une grande buanderie linéaire campagne multi-usage avec un évier encastré, un placard à porte shaker, des portes de placard blanches, un plan de travail en bois, une crédence en bois, un mur blanc, un sol en carrelage de porcelaine, des machines côte à côte, un sol gris et un plan de travail beige.
Idées déco pour une grande buanderie linéaire campagne multi-usage avec un évier encastré, un placard à porte shaker, des portes de placard blanches, un plan de travail en bois, une crédence en bois, un mur blanc, un sol en carrelage de porcelaine, des machines côte à côte, un sol gris et un plan de travail beige.

Aménagement d'une buanderie linéaire contemporaine multi-usage et de taille moyenne avec un évier encastré, un placard avec porte à panneau surélevé, des portes de placard blanches, un plan de travail en quartz modifié, un mur beige, un sol en carrelage de céramique, des machines côte à côte, un sol gris et un plan de travail blanc.
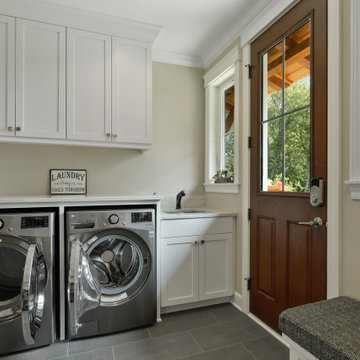
Laundry Room. View plan: https://www.thehousedesigners.com/plan/green-acres-8713/
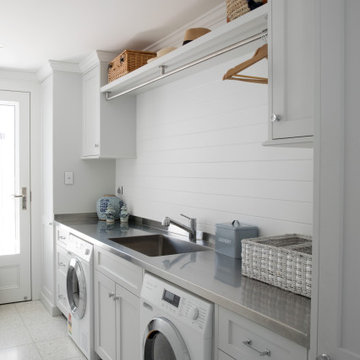
Inspiration pour une buanderie linéaire traditionnelle avec un évier encastré, un placard à porte shaker, des portes de placard blanches, un mur blanc, un sol gris et un plan de travail gris.

CMI Construction completed a full remodel on this Beaver Lake ranch style home. The home was built in the 1980's and the owners wanted a total update. An open floor plan created more space for entertaining and maximized the beautiful views of the lake. New windows, flooring, fixtures, and led lighting enhanced the homes modern feel and appearance.

This photo shows the deluxe upstairs utility room. The floor plan shows the counter space extending along the right wall and includes a sink, however it can also be built as shown here to maximize floor space. Ample cabinets above and to the right of the appliances ensure you will never run out of space for detergent, linens, cleaning supplies, or anything else you might need.

We redesigned this client’s laundry space so that it now functions as a Mudroom and Laundry. There is a place for everything including drying racks and charging station for this busy family. Now there are smiles when they walk in to this charming bright room because it has ample storage and space to work!
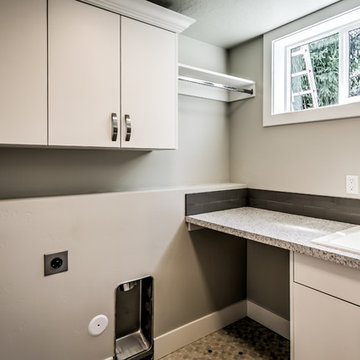
Cette photo montre une buanderie linéaire chic dédiée et de taille moyenne avec un évier posé, un placard à porte plane, des portes de placard blanches, un mur gris, un sol multicolore et un plan de travail gris.

This was a full bathroom, but the jacuzzi tub was removed to make room for a laundry area. There were custom sized laundry shelves added, along with cabinets above the washer and dryer for organization.

In a row home on in the Capitol Hill neighborhood of Washington DC needed a convenient place for their laundry room without taking up highly sought after square footage. Amish custom millwork and cabinets was used to design a hidden laundry room tucked beneath the existing stairs. Custom doors hide away a pair of laundry appliances, a wood countertop, and a reach in coat closet.
Idées déco de buanderies linéaires avec des portes de placard blanches
6