Idées déco de buanderies linéaires avec un évier utilitaire
Trier par :
Budget
Trier par:Populaires du jour
61 - 80 sur 430 photos
1 sur 3
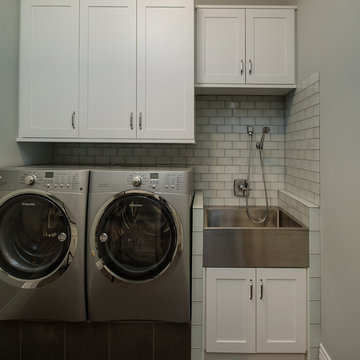
PHOTOS: MIKE GULLION
Exemple d'une buanderie linéaire tendance dédiée et de taille moyenne avec un évier utilitaire, un placard à porte shaker, des portes de placard blanches, un mur gris, un sol en carrelage de céramique, des machines côte à côte et un sol gris.
Exemple d'une buanderie linéaire tendance dédiée et de taille moyenne avec un évier utilitaire, un placard à porte shaker, des portes de placard blanches, un mur gris, un sol en carrelage de céramique, des machines côte à côte et un sol gris.

Photography by Michael J. Lee
Aménagement d'une petite buanderie linéaire classique dédiée avec un évier utilitaire, un placard à porte shaker, des portes de placard bleues, un plan de travail en bois, un mur blanc, un sol en bois brun, des machines côte à côte, un sol marron et un plan de travail bleu.
Aménagement d'une petite buanderie linéaire classique dédiée avec un évier utilitaire, un placard à porte shaker, des portes de placard bleues, un plan de travail en bois, un mur blanc, un sol en bois brun, des machines côte à côte, un sol marron et un plan de travail bleu.
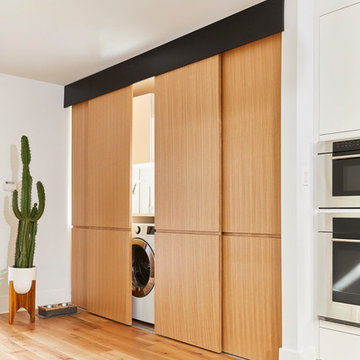
Photographer: Michael Persico
Idées déco pour une petite buanderie linéaire contemporaine en bois brun multi-usage avec un évier utilitaire, un placard à porte plane, un plan de travail en surface solide, un mur blanc, un sol en bois brun, des machines côte à côte et un plan de travail blanc.
Idées déco pour une petite buanderie linéaire contemporaine en bois brun multi-usage avec un évier utilitaire, un placard à porte plane, un plan de travail en surface solide, un mur blanc, un sol en bois brun, des machines côte à côte et un plan de travail blanc.
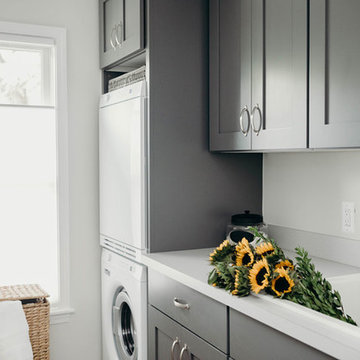
This laundry room was part of a complete interior remodel in Royal Oak, MI. Located directly behind the garage, we converted storage into this laundry room, a mudroom, guest bath (acting as first-floor powder), and an additional bedroom that is being used as a craft room. Alicia Gbur Photography
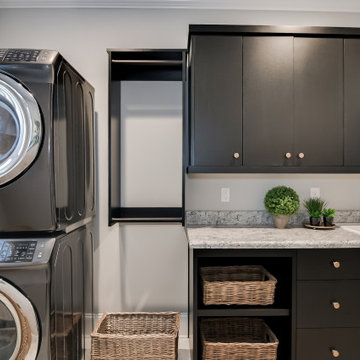
Exemple d'une petite buanderie linéaire chic dédiée avec un évier utilitaire, un placard à porte plane, des portes de placard noires, un plan de travail en stratifié, un mur gris, un sol en carrelage de céramique, des machines superposées et un plan de travail multicolore.
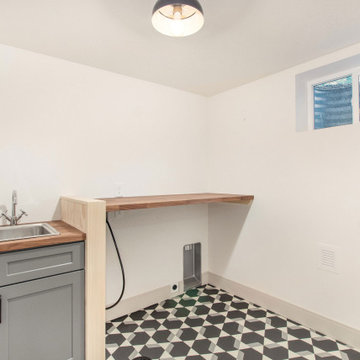
Inspiration pour une petite buanderie linéaire vintage dédiée avec un évier utilitaire, un placard à porte shaker, des portes de placard grises, un plan de travail en bois, un mur blanc, un sol en vinyl, des machines côte à côte, un sol multicolore et un plan de travail marron.
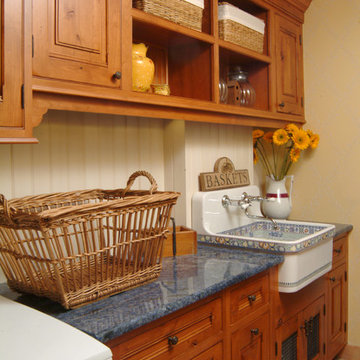
Idées déco pour une buanderie linéaire classique en bois foncé dédiée et de taille moyenne avec un évier utilitaire, un placard avec porte à panneau surélevé, un plan de travail en granite, un mur beige, tomettes au sol, des machines côte à côte et un sol marron.
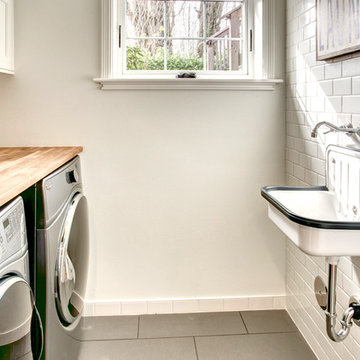
Idée de décoration pour une buanderie linéaire tradition dédiée avec un évier utilitaire, un placard à porte shaker, des portes de placard blanches, un plan de travail en bois, un mur blanc, un sol en carrelage de céramique, des machines côte à côte et un sol gris.
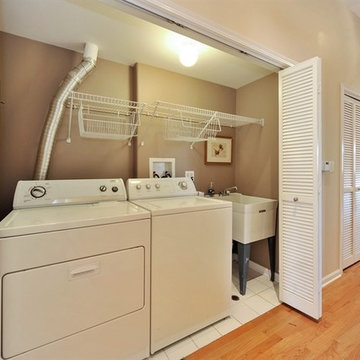
Cette image montre une buanderie linéaire traditionnelle de taille moyenne avec un placard, un évier utilitaire, un mur marron, un sol en carrelage de céramique et des machines côte à côte.
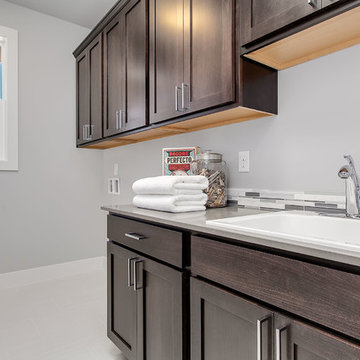
The laundry room is centrally located upstairs between all bedrooms. Easy hauling for your laundry!
Inspiration pour une buanderie linéaire traditionnelle en bois brun dédiée et de taille moyenne avec un évier utilitaire, un placard avec porte à panneau encastré, un plan de travail en quartz, un mur gris et des machines côte à côte.
Inspiration pour une buanderie linéaire traditionnelle en bois brun dédiée et de taille moyenne avec un évier utilitaire, un placard avec porte à panneau encastré, un plan de travail en quartz, un mur gris et des machines côte à côte.
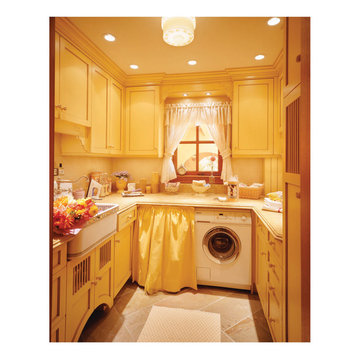
Winner: First Place California Home & Design Achievement Awards, Specialty Space.
Laundry Room that doubles as Butlers Pantry when entertaining,
Photo by Matthew Millman

This laundry room design features custom cabinetry and storage to accommodate a family of 6. Storage includes built-in, pull-out hampers, built-in drying clothes racks that slide back out of view when full or not in use. Built-in storage for chargeable appliances and power for a clothes iron with pull-out ironing board.
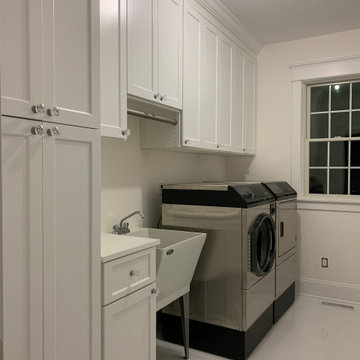
Beautifully designed laundry room. White with Shaker doors & drawer fronts. Pull out ironing board in the drawer.
Idée de décoration pour une grande buanderie linéaire tradition dédiée avec un évier utilitaire, un placard à porte shaker, des portes de placard blanches, des machines côte à côte et un plan de travail blanc.
Idée de décoration pour une grande buanderie linéaire tradition dédiée avec un évier utilitaire, un placard à porte shaker, des portes de placard blanches, des machines côte à côte et un plan de travail blanc.
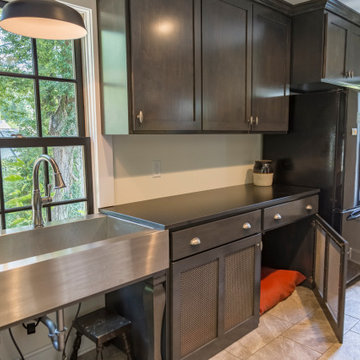
Renovation of a wood-framed Italiante-style cottage that was built in 1863. Listed as a nationally registered landmark, the "McLangen-Black House" was originally detached from the main house and received several additions throughout the 20th century.
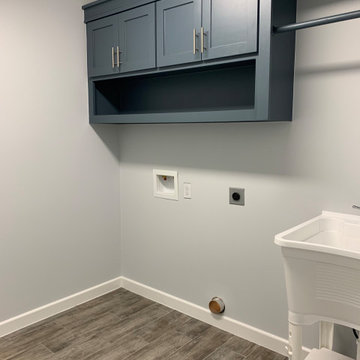
Cette photo montre une buanderie linéaire dédiée avec un évier utilitaire, un placard avec porte à panneau encastré, des portes de placard bleues, un mur gris, un sol en carrelage de céramique, des machines côte à côte et un sol marron.
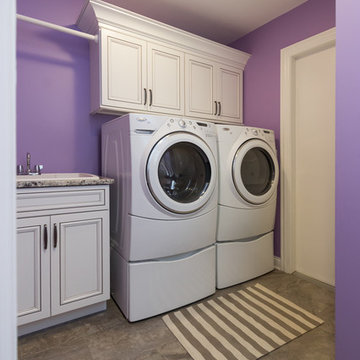
Joel Hernandez
Idée de décoration pour une buanderie linéaire tradition dédiée et de taille moyenne avec un évier utilitaire, un placard avec porte à panneau encastré, des portes de placard blanches, un plan de travail en granite, un mur violet, un sol en carrelage de porcelaine, des machines côte à côte et un sol beige.
Idée de décoration pour une buanderie linéaire tradition dédiée et de taille moyenne avec un évier utilitaire, un placard avec porte à panneau encastré, des portes de placard blanches, un plan de travail en granite, un mur violet, un sol en carrelage de porcelaine, des machines côte à côte et un sol beige.

Complete transformation of kitchen, Living room, Master Suite (Bathroom, Walk in closet & bedroom with walk out) Laundry nook, and 2 cozy rooms!
With a collaborative approach we were able to remove the main bearing wall separating the kitchen from the magnificent views afforded by the main living space. Using extremely heavy steel beams we kept the ceiling height at full capacity and without the need for unsightly drops in the smooth ceiling. This modern kitchen is both functional and serves as sculpture in a house filled with fine art.
Such an amazing home!

Perfect Laundry Room for making laundry task seem pleasant! BM White Dove and SW Comfort Gray Barn Doors. Pewter Hardware. Construction by Borges Brooks Builders.
Fletcher Isaacs Photography
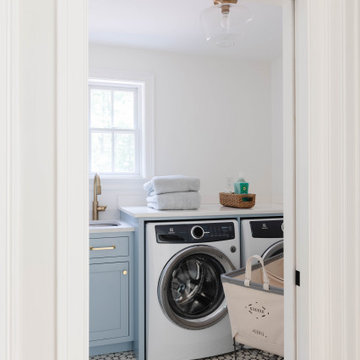
Inspiration pour une grande buanderie linéaire traditionnelle avec un évier utilitaire, un mur blanc et des machines côte à côte.

Renovations made this house bright, open, and modern. In addition to installing white oak flooring, we opened up and brightened the living space by removing a wall between the kitchen and family room and added large windows to the kitchen. In the family room, we custom made the built-ins with a clean design and ample storage. In the family room, we custom-made the built-ins. We also custom made the laundry room cubbies, using shiplap that we painted light blue.
Rudloff Custom Builders has won Best of Houzz for Customer Service in 2014, 2015 2016, 2017 and 2019. We also were voted Best of Design in 2016, 2017, 2018, 2019 which only 2% of professionals receive. Rudloff Custom Builders has been featured on Houzz in their Kitchen of the Week, What to Know About Using Reclaimed Wood in the Kitchen as well as included in their Bathroom WorkBook article. We are a full service, certified remodeling company that covers all of the Philadelphia suburban area. This business, like most others, developed from a friendship of young entrepreneurs who wanted to make a difference in their clients’ lives, one household at a time. This relationship between partners is much more than a friendship. Edward and Stephen Rudloff are brothers who have renovated and built custom homes together paying close attention to detail. They are carpenters by trade and understand concept and execution. Rudloff Custom Builders will provide services for you with the highest level of professionalism, quality, detail, punctuality and craftsmanship, every step of the way along our journey together.
Specializing in residential construction allows us to connect with our clients early in the design phase to ensure that every detail is captured as you imagined. One stop shopping is essentially what you will receive with Rudloff Custom Builders from design of your project to the construction of your dreams, executed by on-site project managers and skilled craftsmen. Our concept: envision our client’s ideas and make them a reality. Our mission: CREATING LIFETIME RELATIONSHIPS BUILT ON TRUST AND INTEGRITY.
Photo Credit: Linda McManus Images
Idées déco de buanderies linéaires avec un évier utilitaire
4