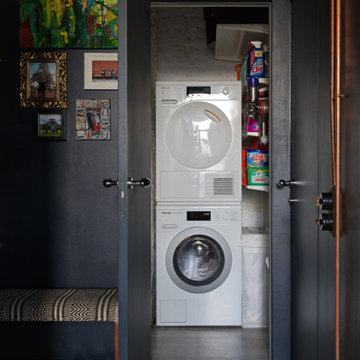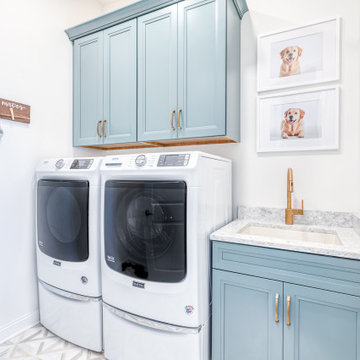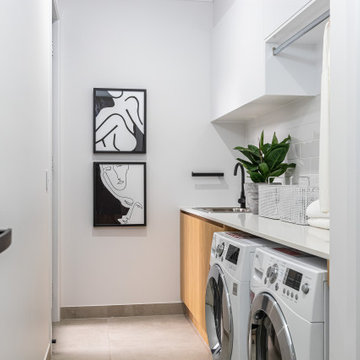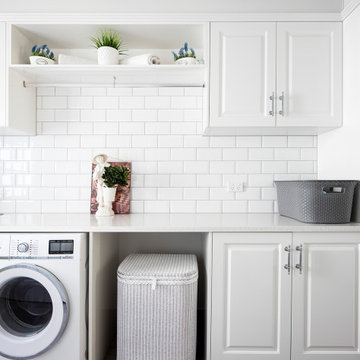Idées déco de buanderies linéaires avec un mur blanc
Trier par :
Budget
Trier par:Populaires du jour
21 - 40 sur 3 531 photos
1 sur 3

My client wanted to be sure that her new kitchen was designed in keeping with her homes great craftsman detail. We did just that while giving her a “modern” kitchen. Windows over the sink were enlarged, and a tiny half bath and laundry closet were added tucked away from sight. We had trim customized to match the existing. Cabinets and shelving were added with attention to detail. An elegant bathroom with a new tiled shower replaced the old bathroom with tub.
Ramona d'Viola photographer

Country utility room opening onto garden. Beautiful green shaker style units, white worktop and lovely, textured terracotta tiles on the floor.
Idées déco pour une buanderie linéaire campagne multi-usage et de taille moyenne avec un évier 1 bac, un placard à porte shaker, un plan de travail en quartz, un mur blanc, tomettes au sol, des machines dissimulées, un sol rouge et un plan de travail blanc.
Idées déco pour une buanderie linéaire campagne multi-usage et de taille moyenne avec un évier 1 bac, un placard à porte shaker, un plan de travail en quartz, un mur blanc, tomettes au sol, des machines dissimulées, un sol rouge et un plan de travail blanc.

В отдельном помещении расположен постирочно-хозяйственный блок
Exemple d'une petite buanderie linéaire industrielle avec un placard, un mur blanc, un sol en carrelage de porcelaine, des machines superposées et un sol gris.
Exemple d'une petite buanderie linéaire industrielle avec un placard, un mur blanc, un sol en carrelage de porcelaine, des machines superposées et un sol gris.

Dans une extension de la maison, on trouve la buanderie au rez-de-chaussée, celle-ci inclue une salle d'eau d'appoint et les toilettes sont adjacentes.

The industrial feel carries from the bathroom into the laundry, with the same tiles used throughout creating a sleek finish to a commonly mundane space. With room for both the washing machine and dryer under the bench, there is plenty of space for sorting laundry. Unique to our client’s lifestyle, a second fridge also lives in the laundry for all their entertaining needs.

「乾太くん」を設置したランドリールーム。隣にファミリークロークもあり、洗う→乾かす→収納がスムーズです。
Cette image montre une buanderie linéaire nordique multi-usage avec un mur blanc, un sol en linoléum, des machines superposées, un sol blanc, un plafond en papier peint et du papier peint.
Cette image montre une buanderie linéaire nordique multi-usage avec un mur blanc, un sol en linoléum, des machines superposées, un sol blanc, un plafond en papier peint et du papier peint.

CURVES & TEXTURE
- Custom designed & manufactured 'white matte' cabinetry
- 20mm thick Caesarstone 'Snow' benchtop
- White gloss rectangle tiled, laid vertically
- LO & CO handles
- Recessed LED lighting
- Feature timber grain cupboard for laundry baskets
- Custom laundry chute
- Blum hardware
Sheree Bounassif, Kitchens by Emanuel

A combination of bricks, cement sheet, copper and Colorbond combine harmoniously to produce a striking street appeal. Internally the layout follows the client's brief to maintain a level of privacy for multiple family members while also taking advantage of the view and north facing orientation. The level of detail and finish is exceptional throughout the home with the added complexity of incorporating building materials sourced from overseas.

Converting the old family room to something practical required a lot of attention to the need of storage space and creation on nooks and functioning built-in cabinets.
Everything was custom made to fit the clients need.
A hidden slide in full height cabinet was design and built to house the stackable washer and dryer.
The most enjoyable part was recreating the new red oak floor with grooves and pegs that will match the existing 60 years old flooring in the main house.

Cette image montre une buanderie linéaire traditionnelle avec un évier encastré, un placard avec porte à panneau encastré, des portes de placard bleues, un mur blanc, des machines côte à côte, un sol blanc et un plan de travail gris.

Cette image montre une buanderie linéaire design avec un évier encastré, des portes de placard blanches, un plan de travail en quartz modifié, une crédence blanche, une crédence en mosaïque, sol en stratifié, des machines côte à côte, un plan de travail blanc, un mur blanc et un sol marron.

Réalisation d'une buanderie linéaire minimaliste avec un évier encastré, un placard à porte plane, des portes de placard noires, un mur blanc, sol en béton ciré, des machines côte à côte, un sol gris et un plan de travail blanc.

Réalisation d'une buanderie linéaire design en bois brun dédiée et de taille moyenne avec un évier posé, un placard à porte plane, un mur blanc, des machines côte à côte, un sol gris et un plan de travail blanc.

Loni Parker, editor and founder of Adore Home Magazine, has done just that with the extensive laundry renovation in her newly purchased home. Loni transformed a laundry she describes as “unusable” into a fabulous and functional room that makes the everyday sorting-washing-folding chore enjoyable – yes, really!
The ‘before’ part of the makeover wasn’t pretty, a dank and mouldy laundry with leaking taps, exposed pipes and a broken hot water system. Design-wise, Loni wanted to create a fresh space with a predominant use of white. She chose Smartstone Arcadia for the benchtop, one of Smartstone’s superb range of white quartz surfaces and also one of the most popular whites for benchtops, a versatile cool white with a fine to medium grain.

Réalisation d'une buanderie linéaire design dédiée avec un évier posé, un placard à porte plane, des portes de placard grises, un mur blanc, des machines côte à côte, un sol beige et un plan de travail gris.

Fresh White Hamtons Style Laundry
Cette image montre une buanderie linéaire traditionnelle dédiée et de taille moyenne avec des portes de placard blanches, un plan de travail en quartz modifié, un mur blanc, un plan de travail blanc, un évier posé et un placard avec porte à panneau surélevé.
Cette image montre une buanderie linéaire traditionnelle dédiée et de taille moyenne avec des portes de placard blanches, un plan de travail en quartz modifié, un mur blanc, un plan de travail blanc, un évier posé et un placard avec porte à panneau surélevé.

Designed by: Soda Pop Design inc
Photography by: Stephani Buchman Photography
Construction by: Soda Pop Construction co.
Exemple d'une buanderie linéaire tendance dédiée avec un placard à porte plane, des portes de placard blanches, un mur blanc, un sol en bois brun, des machines côte à côte, un sol marron et un plan de travail blanc.
Exemple d'une buanderie linéaire tendance dédiée avec un placard à porte plane, des portes de placard blanches, un mur blanc, un sol en bois brun, des machines côte à côte, un sol marron et un plan de travail blanc.

Exemple d'une buanderie linéaire tendance dédiée et de taille moyenne avec des portes de placard blanches, un mur blanc, des machines superposées, un sol noir, un plan de travail blanc, un placard avec porte à panneau encastré, un plan de travail en quartz modifié et un sol en marbre.

Amanda Dumouchelle Photography
Inspiration pour une buanderie linéaire rustique dédiée avec un placard à porte shaker, des portes de placard bleues, un mur blanc, des machines côte à côte, un sol multicolore et un plan de travail blanc.
Inspiration pour une buanderie linéaire rustique dédiée avec un placard à porte shaker, des portes de placard bleues, un mur blanc, des machines côte à côte, un sol multicolore et un plan de travail blanc.

kyle caldwell
Idée de décoration pour une buanderie linéaire champêtre multi-usage avec un évier de ferme, un placard sans porte, des portes de placard blanches, un mur blanc, un sol en brique, des machines côte à côte et un plan de travail blanc.
Idée de décoration pour une buanderie linéaire champêtre multi-usage avec un évier de ferme, un placard sans porte, des portes de placard blanches, un mur blanc, un sol en brique, des machines côte à côte et un plan de travail blanc.
Idées déco de buanderies linéaires avec un mur blanc
2