Idées déco de buanderies linéaires avec un mur marron
Trier par :
Budget
Trier par:Populaires du jour
81 - 100 sur 111 photos
1 sur 3
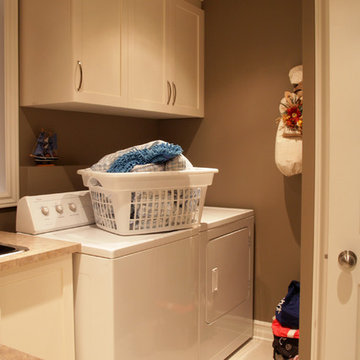
Chantale Arsenault
Exemple d'une buanderie linéaire tendance dédiée et de taille moyenne avec un évier posé, un placard avec porte à panneau encastré, des portes de placard blanches, un plan de travail en stratifié, un mur marron, un sol en carrelage de céramique et des machines côte à côte.
Exemple d'une buanderie linéaire tendance dédiée et de taille moyenne avec un évier posé, un placard avec porte à panneau encastré, des portes de placard blanches, un plan de travail en stratifié, un mur marron, un sol en carrelage de céramique et des machines côte à côte.
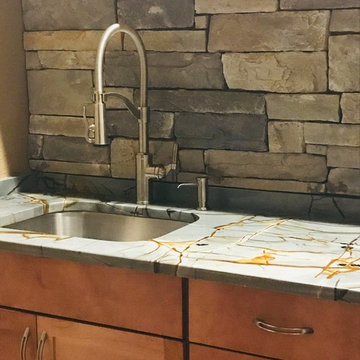
Exemple d'une buanderie linéaire tendance en bois brun dédiée et de taille moyenne avec un évier encastré, un placard à porte shaker, un plan de travail en granite, un mur marron, des machines côte à côte et un plan de travail bleu.
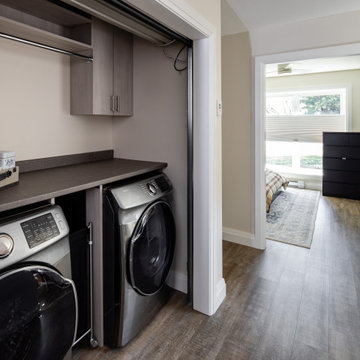
Inspiration pour une buanderie linéaire rustique avec un placard à porte plane, des portes de placard marrons, un plan de travail en béton, un mur marron, un sol en bois brun, des machines dissimulées, un sol marron et un plan de travail marron.
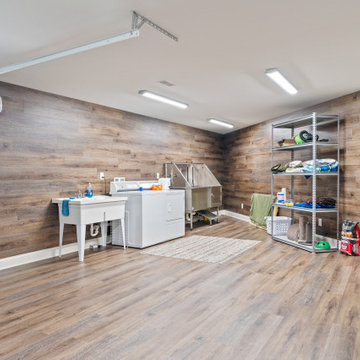
Huge laundry room with dog wash and elevator access. Rear yard garage door for equipment and elevator access to upper garages and house.
Inspiration pour une très grande buanderie linéaire traditionnelle multi-usage avec un évier utilitaire, un plan de travail en inox, un mur marron, sol en stratifié, des machines côte à côte, un sol marron et du lambris.
Inspiration pour une très grande buanderie linéaire traditionnelle multi-usage avec un évier utilitaire, un plan de travail en inox, un mur marron, sol en stratifié, des machines côte à côte, un sol marron et du lambris.
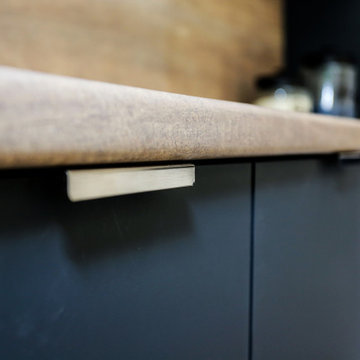
When the doors are closed this handle fits neatly under the 10mm x 10mm rolled edge laminate bench top.
Idée de décoration pour une petite buanderie linéaire design dédiée avec un évier posé, un placard à porte plane, des portes de placard grises, un plan de travail en stratifié, un mur marron, un sol en vinyl, des machines côte à côte et un plan de travail marron.
Idée de décoration pour une petite buanderie linéaire design dédiée avec un évier posé, un placard à porte plane, des portes de placard grises, un plan de travail en stratifié, un mur marron, un sol en vinyl, des machines côte à côte et un plan de travail marron.
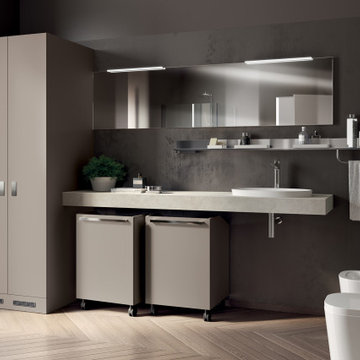
Cette photo montre une très grande buanderie linéaire moderne dédiée avec un évier intégré, un placard à porte plane, un plan de travail en bois, une crédence blanche, un mur marron, un lave-linge séchant, un sol beige et un plan de travail blanc.
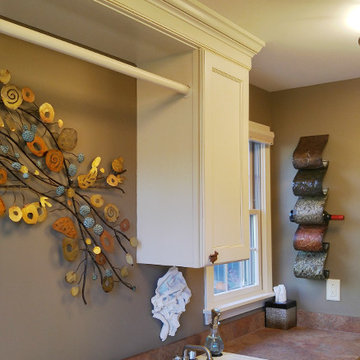
Inspiration pour une buanderie linéaire rustique dédiée avec un évier posé, un placard avec porte à panneau encastré, des portes de placard blanches, un plan de travail en stratifié, un mur marron, un sol en bois brun et des machines côte à côte.
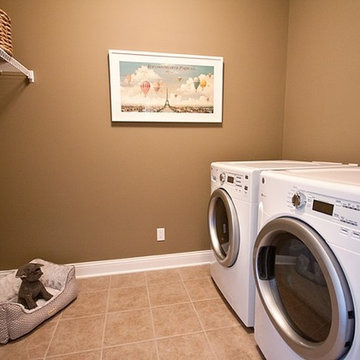
Inspiration pour une buanderie linéaire traditionnelle dédiée avec un mur marron, un sol en carrelage de céramique et des machines côte à côte.
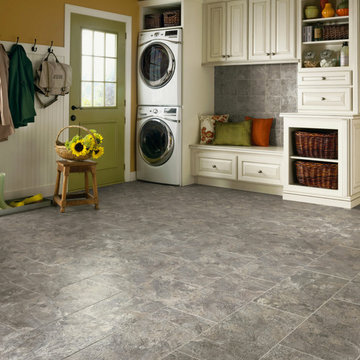
Aménagement d'une buanderie linéaire campagne multi-usage et de taille moyenne avec un placard avec porte à panneau surélevé, des portes de placard blanches, un plan de travail en bois, un sol en carrelage de porcelaine, des machines superposées, un sol gris et un mur marron.
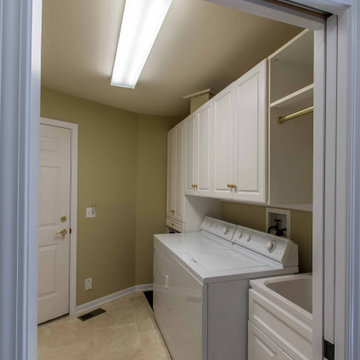
Exemple d'une buanderie linéaire chic multi-usage et de taille moyenne avec un évier posé, un placard à porte affleurante, des portes de placard blanches, un plan de travail en quartz, un mur marron, un sol en carrelage de céramique, des machines côte à côte, un sol beige, un plan de travail blanc, un plafond en papier peint et du papier peint.
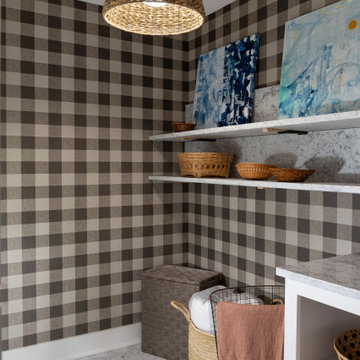
Idées déco pour une buanderie linéaire dédiée avec un placard sans porte, des portes de placard blanches, plan de travail en marbre, un mur marron, un sol en marbre, des machines côte à côte, un sol multicolore, un plan de travail multicolore et du papier peint.
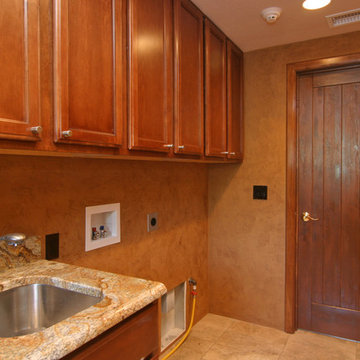
Laundry Room with Venetian plaster, Granite Counter Top, finishing of all Wood Doors, Trim, and Cabinets.
Exemple d'une grande buanderie linéaire chic en bois foncé dédiée avec un évier encastré, un placard avec porte à panneau encastré, un plan de travail en granite, un mur marron, un sol en carrelage de céramique, des machines côte à côte et un sol marron.
Exemple d'une grande buanderie linéaire chic en bois foncé dédiée avec un évier encastré, un placard avec porte à panneau encastré, un plan de travail en granite, un mur marron, un sol en carrelage de céramique, des machines côte à côte et un sol marron.
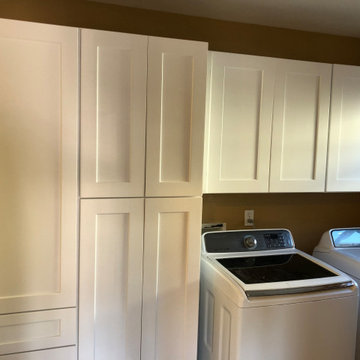
Semi-custom Shaker cabinets for laundry room.
Inspiration pour une petite buanderie linéaire traditionnelle dédiée avec un placard à porte shaker, des portes de placard blanches, un mur marron, parquet en bambou, des machines côte à côte et un sol gris.
Inspiration pour une petite buanderie linéaire traditionnelle dédiée avec un placard à porte shaker, des portes de placard blanches, un mur marron, parquet en bambou, des machines côte à côte et un sol gris.
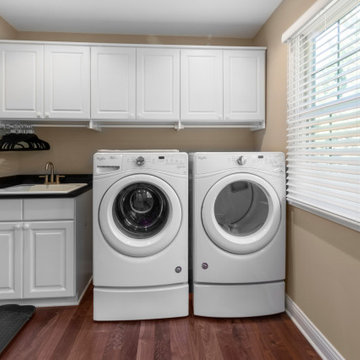
To move or not to move — that is the question many homeowners are asking as they consider whether to upgrade their existing residence or pack up and find a new one. It was that exact question that was discussed by this homeowner as they evaluated their traditional two-story home in Fontana. Built in 2001, this cedar-sided 3,500-square-foot home features five bedrooms, three-and-a-half baths, and a full basement.
During renovation projects like the these, we have the ability and flexibility to work across many different architectural styles. Our main focus is to work with clients to get a good sense of their personal style, what features they’re most attracted to, and balance those with the fundamental principles of good design – function, balance, proportion and flow – to make sure that they have a unified vision for the home.
After extensive demolition of the kitchen, family room, master bath, laundry room, powder room, master bedroom and adjacent hallways, we began transforming the space into one that the family could truly utilize in an all new way. In addition to installing structural beams to support the second floor loads and pushing out two non-structural walls in order to enlarge the master bath, the renovation team installed a new kitchen island, added quartz countertops in the kitchen and master bath plus installed new Kohler sinks, toilets and accessories in the kitchen and bath.
Underscoring the belief that an open great room should offer a welcoming environment, the renovated space now offers an inviting haven for the homeowners and their guests. The open family room boasts a new gas fireplace complete with custom surround, mantel and bookcases. Underfoot, hardwood floors featuring American walnut add warmth to the home’s interior.
Continuity is achieved throughout the first floor by accenting posts, handrails and spindles all with the same rich walnut.
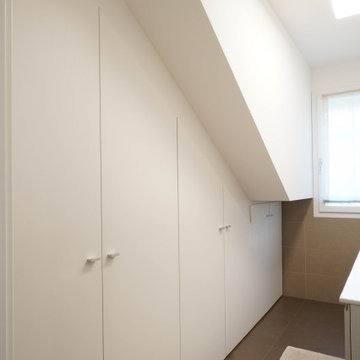
Exemple d'une buanderie linéaire moderne multi-usage et de taille moyenne avec un évier intégré, un placard à porte plane, des portes de placard blanches, un plan de travail en surface solide, un mur marron, un sol en carrelage de porcelaine, des machines côte à côte, un sol marron et un plan de travail blanc.
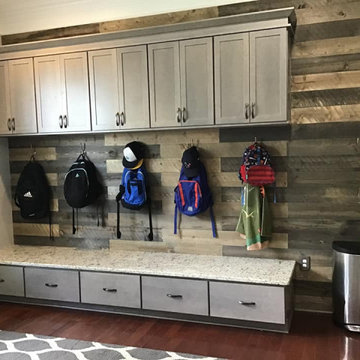
Mudroom/Laundry
Aménagement d'une buanderie linéaire campagne en bois clair multi-usage et de taille moyenne avec un placard à porte shaker, un plan de travail en granite, une crédence en lambris de bois, un mur marron, parquet foncé, un sol marron, un plan de travail multicolore et du lambris de bois.
Aménagement d'une buanderie linéaire campagne en bois clair multi-usage et de taille moyenne avec un placard à porte shaker, un plan de travail en granite, une crédence en lambris de bois, un mur marron, parquet foncé, un sol marron, un plan de travail multicolore et du lambris de bois.
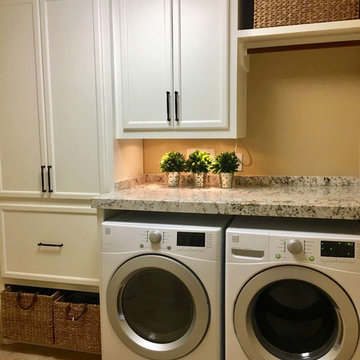
Exemple d'une buanderie linéaire nature dédiée et de taille moyenne avec un placard avec porte à panneau surélevé, des portes de placard blanches, un plan de travail en granite, un mur marron, un sol en travertin, des machines côte à côte, un sol marron et un plan de travail multicolore.
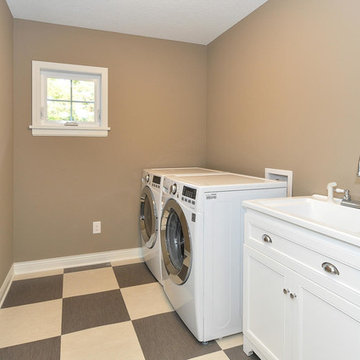
http://www.blvdphoto.com/
Idées déco pour une buanderie linéaire classique dédiée et de taille moyenne avec un évier intégré, un placard à porte shaker, des portes de placard blanches, un plan de travail en quartz modifié, un mur marron, un sol en vinyl, des machines côte à côte, un sol marron et un plan de travail blanc.
Idées déco pour une buanderie linéaire classique dédiée et de taille moyenne avec un évier intégré, un placard à porte shaker, des portes de placard blanches, un plan de travail en quartz modifié, un mur marron, un sol en vinyl, des machines côte à côte, un sol marron et un plan de travail blanc.
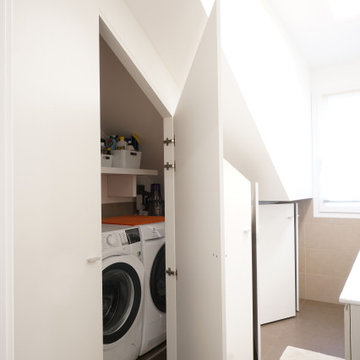
Idées déco pour une buanderie linéaire moderne multi-usage et de taille moyenne avec un évier intégré, un placard à porte plane, des portes de placard blanches, un plan de travail en surface solide, un mur marron, un sol en carrelage de porcelaine, des machines côte à côte, un sol marron et un plan de travail blanc.
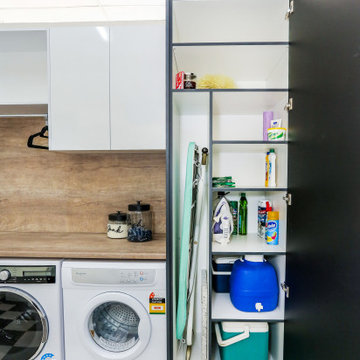
Dedicated storage for all the bulky items as well as adjustable shelving for the smaller items gives maximum storage capacity.
Réalisation d'une petite buanderie linéaire design dédiée avec un évier posé, un placard à porte plane, des portes de placard grises, un plan de travail en stratifié, un mur marron, un sol en vinyl, des machines côte à côte et un plan de travail marron.
Réalisation d'une petite buanderie linéaire design dédiée avec un évier posé, un placard à porte plane, des portes de placard grises, un plan de travail en stratifié, un mur marron, un sol en vinyl, des machines côte à côte et un plan de travail marron.
Idées déco de buanderies linéaires avec un mur marron
5