Idées déco de buanderies linéaires avec un plan de travail en calcaire
Trier par :
Budget
Trier par:Populaires du jour
1 - 20 sur 44 photos
1 sur 3
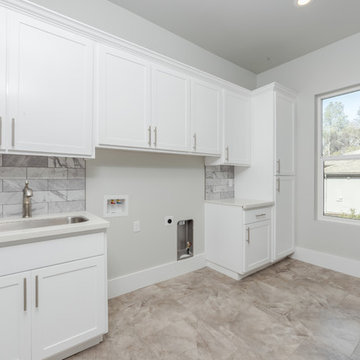
Exemple d'une buanderie linéaire moderne multi-usage et de taille moyenne avec un évier 2 bacs, un placard à porte plane, des portes de placard blanches, un plan de travail en calcaire, un mur gris, un sol en carrelage de céramique, des machines côte à côte, un sol beige et un plan de travail gris.

Aaron Leitz
Cette image montre une buanderie linéaire traditionnelle dédiée et de taille moyenne avec un évier encastré, un placard avec porte à panneau encastré, des portes de placard grises, un plan de travail en calcaire, un mur gris, un sol en bois brun, des machines côte à côte et un plan de travail beige.
Cette image montre une buanderie linéaire traditionnelle dédiée et de taille moyenne avec un évier encastré, un placard avec porte à panneau encastré, des portes de placard grises, un plan de travail en calcaire, un mur gris, un sol en bois brun, des machines côte à côte et un plan de travail beige.
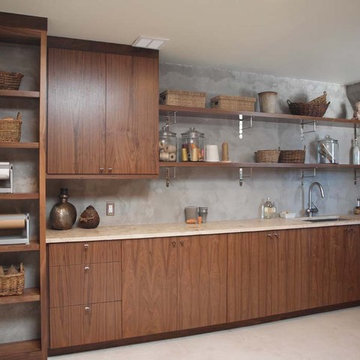
This laundry room features a modern cement plaster on the walls, which the homeowner wanted to preserve and show off. Normandy Designer Kathryn O'Donovan added open shelving with exposed brackets to create the overall industrial look of the room. The the walnut cabinetry and honed limestone countertop added warmth and plenty of storage to the space.
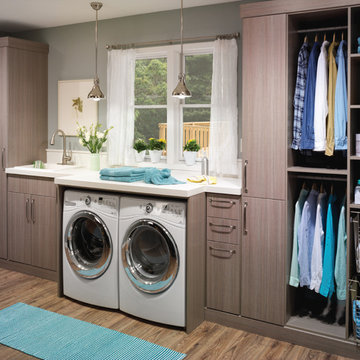
Org Dealer
Idées déco pour une buanderie linéaire industrielle dédiée et de taille moyenne avec un évier posé, un placard à porte plane, un plan de travail en calcaire, des machines côte à côte, un mur gris, parquet clair et des portes de placard grises.
Idées déco pour une buanderie linéaire industrielle dédiée et de taille moyenne avec un évier posé, un placard à porte plane, un plan de travail en calcaire, des machines côte à côte, un mur gris, parquet clair et des portes de placard grises.

Who said a Laundry Room had to be dull and boring? This colorful laundry room is loaded with storage both in its custom cabinetry and also in its 3 large closets for winter/spring clothing. The black and white 20x20 floor tile gives a nod to retro and is topped off with apple green walls and an organic free-form backsplash tile! This room serves as a doggy mud-room, eating center and luxury doggy bathing spa area as well. The organic wall tile was designed for visual interest as well as for function. The tall and wide backsplash provides wall protection behind the doggy bathing station. The bath center is equipped with a multifunction hand-held faucet with a metal hose for ease while giving the dogs a bath. The shelf underneath the sink is a pull-out doggy eating station and the food is located in a pull-out trash bin.
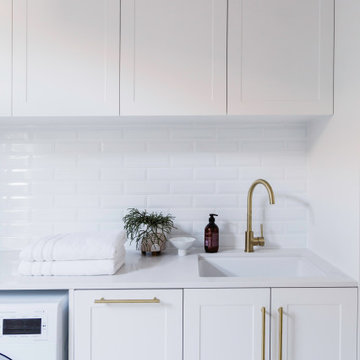
The laundry features white cabinetry with brass handles and tapware, creating cohesion throughout the entire home. The layout includes substantial storage and bench space, ensuring a practical space for the owners while enriching it with comfort and style.
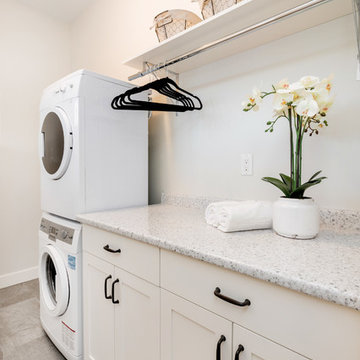
D & M Images
Réalisation d'une petite buanderie linéaire tradition dédiée avec un placard à porte shaker, des portes de placard blanches, un mur gris, un sol en vinyl, des machines superposées, un plan de travail en calcaire et un sol beige.
Réalisation d'une petite buanderie linéaire tradition dédiée avec un placard à porte shaker, des portes de placard blanches, un mur gris, un sol en vinyl, des machines superposées, un plan de travail en calcaire et un sol beige.
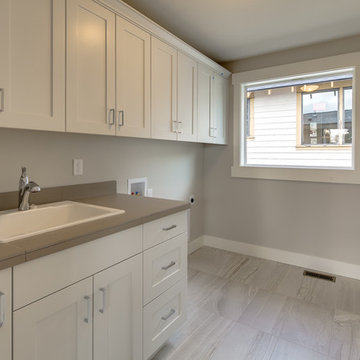
Cette photo montre une buanderie linéaire chic dédiée et de taille moyenne avec un évier posé, un placard à porte shaker, des portes de placard blanches, un plan de travail en calcaire, un mur beige, sol en stratifié, des machines côte à côte, un sol beige et un plan de travail beige.

This light and spacious laundry room takes advantage of leftover storage space. On the second floor. Woodruff Brown Photography
Exemple d'une petite buanderie linéaire éclectique dédiée avec un évier posé, des portes de placard blanches, un plan de travail en calcaire, un mur multicolore, un sol en bois brun, des machines côte à côte, un sol marron et un placard avec porte à panneau surélevé.
Exemple d'une petite buanderie linéaire éclectique dédiée avec un évier posé, des portes de placard blanches, un plan de travail en calcaire, un mur multicolore, un sol en bois brun, des machines côte à côte, un sol marron et un placard avec porte à panneau surélevé.
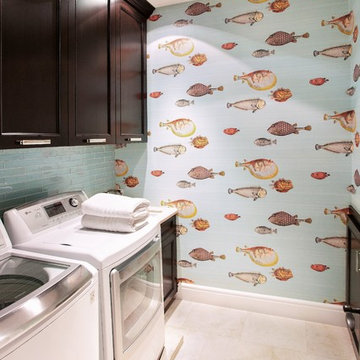
Cette image montre une buanderie linéaire traditionnelle en bois foncé dédiée et de taille moyenne avec un évier encastré, un placard à porte shaker, un plan de travail en calcaire, un mur bleu, un sol en travertin et des machines côte à côte.
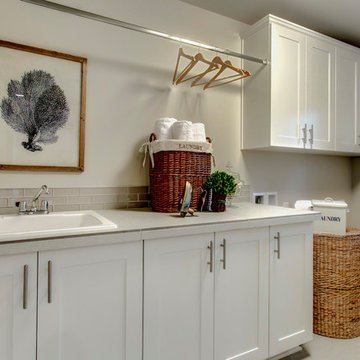
Cette image montre une buanderie linéaire traditionnelle dédiée et de taille moyenne avec un évier posé, un placard avec porte à panneau surélevé, des portes de placard blanches, un plan de travail en calcaire, un mur gris, sol en stratifié et des machines côte à côte.
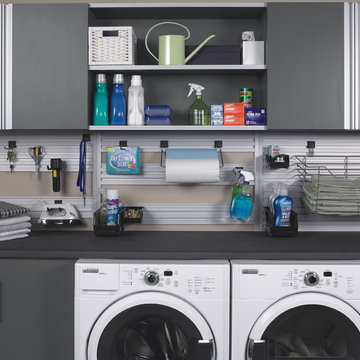
Cette image montre une buanderie linéaire design dédiée et de taille moyenne avec un placard à porte plane, des portes de placard grises, un plan de travail en calcaire, un mur beige et des machines côte à côte.
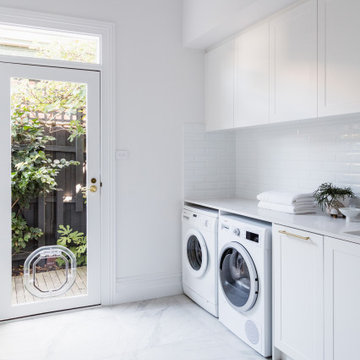
The laundry features white cabinetry with brass handles and tapware, creating cohesion throughout the entire home. The layout includes substantial storage and bench space, ensuring a practical space for the owners while enriching it with comfort and style.
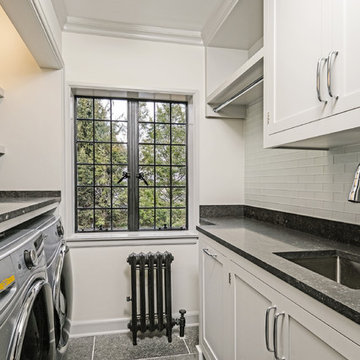
Exemple d'une petite buanderie linéaire chic dédiée avec un évier encastré, un placard à porte shaker, des portes de placard grises, un plan de travail en calcaire, un mur gris, un sol en calcaire, des machines côte à côte, un sol noir et plan de travail noir.
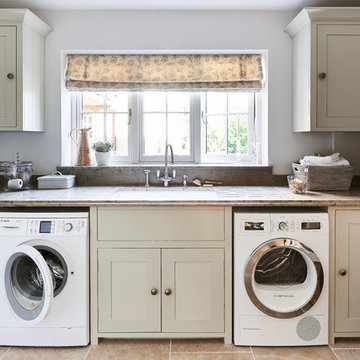
Light, bright utility room with plenty of workspace finished in a Blue Grey Limestone, cabinets by Netpune and gaps for appliances.
Photos by Adam Carter Photography
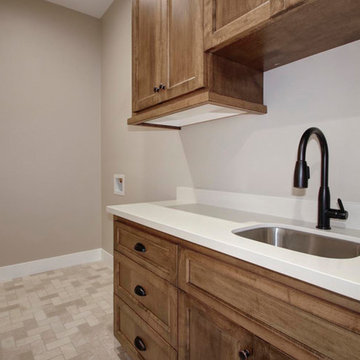
Exemple d'une petite buanderie linéaire tendance dédiée avec un évier 2 bacs, un placard à porte affleurante, des portes de placard marrons, un plan de travail en calcaire, un mur gris, un sol en carrelage de céramique, des machines côte à côte, un sol beige et un plan de travail blanc.
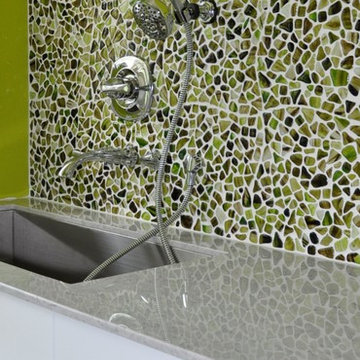
Who said a Laundry Room had to be dull and boring? This colorful laundry room is loaded with storage both in its custom cabinetry and also in its 3 large closets for winter/spring clothing. The black and white 20x20 floor tile gives a nod to retro and is topped off with apple green walls and an organic free-form backsplash tile! This room serves as a doggy mud-room, eating center and luxury doggy bathing spa area as well. The organic wall tile was designed for visual interest as well as for function. The tall and wide backsplash provides wall protection behind the doggy bathing station. The bath center is equipped with a multifunction hand-held faucet with a metal hose for ease while giving the dogs a bath. The shelf underneath the sink is a pull-out doggy eating station and the food is located in a pull-out trash bin.
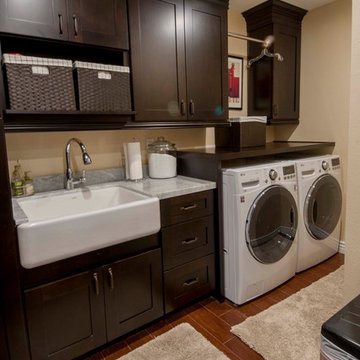
Updates to this desert home gave it a modern, sophisticated look tempered with rustic elements to anchor the space in classic charm.
Idées déco pour une buanderie linéaire classique en bois foncé multi-usage et de taille moyenne avec un évier de ferme, un placard à porte plane, un plan de travail en calcaire, un mur jaune, un sol en bois brun et des machines côte à côte.
Idées déco pour une buanderie linéaire classique en bois foncé multi-usage et de taille moyenne avec un évier de ferme, un placard à porte plane, un plan de travail en calcaire, un mur jaune, un sol en bois brun et des machines côte à côte.
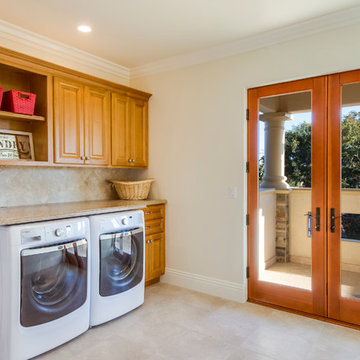
A large and functional laundry room that's stylish too.
Idées déco pour une grande buanderie linéaire contemporaine en bois brun dédiée avec un évier encastré, un placard avec porte à panneau surélevé, un plan de travail en calcaire, un mur beige, un sol en carrelage de porcelaine et des machines côte à côte.
Idées déco pour une grande buanderie linéaire contemporaine en bois brun dédiée avec un évier encastré, un placard avec porte à panneau surélevé, un plan de travail en calcaire, un mur beige, un sol en carrelage de porcelaine et des machines côte à côte.
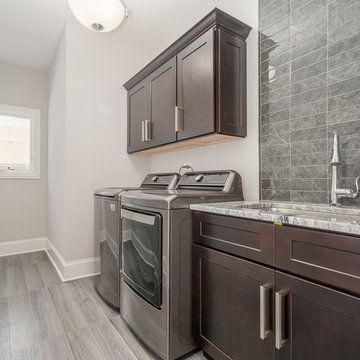
Réalisation d'une buanderie linéaire tradition en bois foncé dédiée et de taille moyenne avec un évier encastré, un placard avec porte à panneau encastré, un plan de travail en calcaire, un mur gris, un sol en carrelage de porcelaine, des machines côte à côte, un sol gris et un plan de travail gris.
Idées déco de buanderies linéaires avec un plan de travail en calcaire
1