Idées déco de buanderies linéaires avec un plan de travail en quartz modifié
Trier par :
Budget
Trier par:Populaires du jour
161 - 180 sur 2 326 photos
1 sur 3

This cheerful room is actual a laundry in hiding! The washer and dryer sit behind cabinet doors and a tall freezer is also hiding out. Even the cat littler box is tucked away behind a curtain of shells and driftwood! The glass mosaic splashback sets the beach theme and is echoed in design elements around the room.
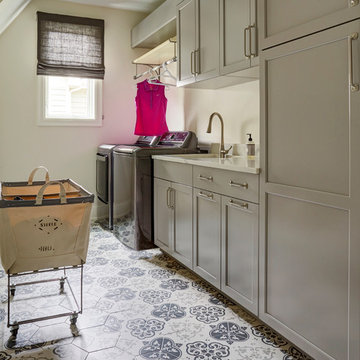
Free ebook, Creating the Ideal Kitchen. DOWNLOAD NOW
Collaborations with builders on new construction is a favorite part of my job. I love seeing a house go up from the blueprints to the end of the build. It is always a journey filled with a thousand decisions, some creative on-the-spot thinking and yes, usually a few stressful moments. This Naperville project was a collaboration with a local builder and architect. The Kitchen Studio collaborated by completing the cabinetry design and final layout for the entire home.
The laundry room features multiple storage devices including pull out units for laundry and trash, an ironing board insert, several roll out shelves and a special spot for a broom, vacuum and cleaning supplies.
If you are building a new home, The Kitchen Studio can offer expert help to make the most of your new construction home. We provide the expertise needed to ensure that you are getting the most of your investment when it comes to cabinetry, design and storage solutions. Give us a call if you would like to find out more!
Designed by: Susan Klimala, CKBD
Builder: Hampton Homes
Photography by: Michael Alan Kaskel
For more information on kitchen and bath design ideas go to: www.kitchenstudio-ge.com

Laundry with blue joinery, mosaic tiles and washing machine dryer stacked.
Cette image montre une buanderie linéaire design de taille moyenne et dédiée avec un évier 2 bacs, un placard à porte plane, des portes de placard bleues, un plan de travail en quartz modifié, une crédence multicolore, une crédence en mosaïque, un mur blanc, un sol en carrelage de porcelaine, des machines superposées, un sol blanc, un plan de travail blanc, un plafond voûté et du lambris de bois.
Cette image montre une buanderie linéaire design de taille moyenne et dédiée avec un évier 2 bacs, un placard à porte plane, des portes de placard bleues, un plan de travail en quartz modifié, une crédence multicolore, une crédence en mosaïque, un mur blanc, un sol en carrelage de porcelaine, des machines superposées, un sol blanc, un plan de travail blanc, un plafond voûté et du lambris de bois.
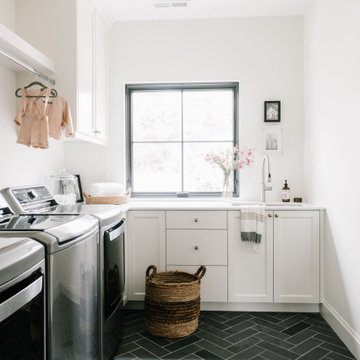
Cette photo montre une buanderie linéaire chic dédiée et de taille moyenne avec un évier posé, un placard à porte shaker, des portes de placard blanches, un plan de travail en quartz modifié, un mur blanc, un sol en ardoise, des machines côte à côte, un sol noir et un plan de travail blanc.
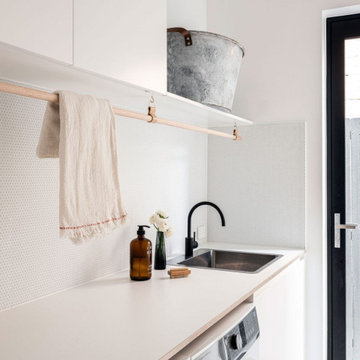
Laundry Renovation, Modern Laundry Renovation, Drying Bar, Open Shelving Laundry, Perth Laundry Renovations, Modern Laundry Renovations For Smaller Homes, Small Laundry Renovations Perth

Cette image montre une grande buanderie linéaire traditionnelle dédiée avec un évier encastré, un placard à porte shaker, des portes de placard blanches, un plan de travail en quartz modifié, un mur bleu, un sol en carrelage de porcelaine, des machines côte à côte, un sol marron, un plan de travail blanc, un plafond voûté et du papier peint.
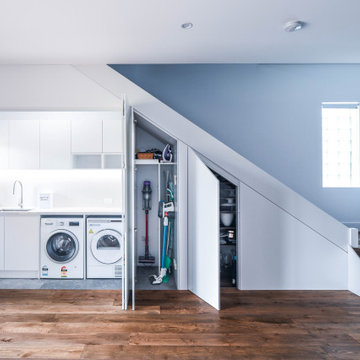
Inspiration pour une buanderie linéaire minimaliste dédiée et de taille moyenne avec un évier encastré, un placard à porte plane, des portes de placard blanches, un plan de travail en quartz modifié, une crédence blanche, une crédence en céramique, un mur blanc, un sol en bois brun, des machines côte à côte, un sol marron et un plan de travail blanc.
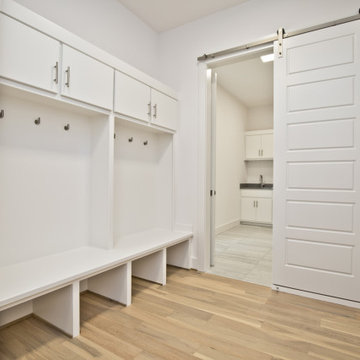
Inspiration pour une buanderie linéaire design dédiée et de taille moyenne avec un évier posé, un placard à porte plane, des portes de placard blanches, un plan de travail en quartz modifié, un mur gris, un sol en carrelage de porcelaine, un sol gris et un plan de travail gris.

Maui Shaker 5 piece drawer front door in Pacific Red Alder Mink Stain
Sparkling White Quartz counter top
Photo by Kelsey Frost
Exemple d'une buanderie linéaire tendance en bois foncé dédiée et de taille moyenne avec un évier encastré, un placard à porte shaker, un plan de travail en quartz modifié, un mur blanc, un sol en travertin, des machines côte à côte et un sol beige.
Exemple d'une buanderie linéaire tendance en bois foncé dédiée et de taille moyenne avec un évier encastré, un placard à porte shaker, un plan de travail en quartz modifié, un mur blanc, un sol en travertin, des machines côte à côte et un sol beige.
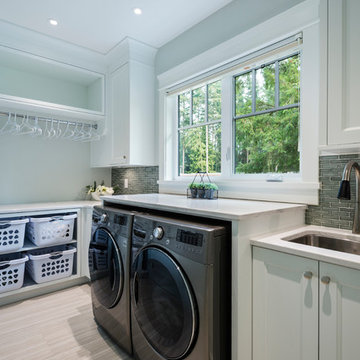
Exemple d'une grande buanderie linéaire chic multi-usage avec un évier encastré, un placard avec porte à panneau encastré, des portes de placard blanches, un plan de travail en quartz modifié, un mur blanc, un sol en carrelage de porcelaine, des machines côte à côte et un sol gris.
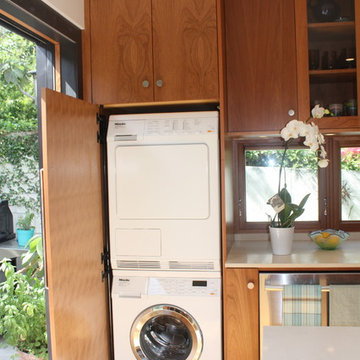
Inspiration pour une petite buanderie linéaire en bois clair avec un placard, un placard à porte plane, un plan de travail en quartz modifié, parquet clair et des machines superposées.

Inspiration pour une buanderie linéaire traditionnelle dédiée et de taille moyenne avec un évier encastré, un placard avec porte à panneau encastré, des portes de placards vertess, un plan de travail en quartz modifié, une crédence blanche, une crédence en marbre, un mur blanc, un sol en carrelage de porcelaine, des machines superposées, un sol blanc et un plan de travail blanc.
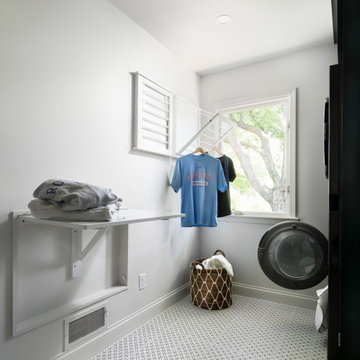
Idées déco pour une buanderie linéaire classique dédiée et de taille moyenne avec un évier encastré, un placard avec porte à panneau encastré, des portes de placards vertess, un plan de travail en quartz modifié, une crédence blanche, une crédence en marbre, un mur blanc, un sol en carrelage de porcelaine, des machines superposées, un sol blanc et un plan de travail blanc.

Idées déco pour une petite buanderie linéaire classique dédiée avec un placard à porte shaker, des portes de placard blanches, un plan de travail en quartz modifié, une crédence bleue, une crédence en céramique, un mur gris, un sol en carrelage de porcelaine, des machines superposées, un sol multicolore et un plan de travail blanc.

Inspiration pour une buanderie linéaire design multi-usage et de taille moyenne avec un évier encastré, un placard à porte shaker, des portes de placards vertess, un plan de travail en quartz modifié, une crédence blanche, une crédence en carreau de porcelaine, un mur blanc, un sol en carrelage de porcelaine, des machines côte à côte, un sol noir et un plan de travail gris.
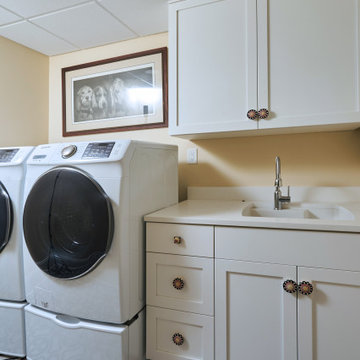
Entered by a pocket door, the laundry room is anchored by a beautiful black and white, patterned, cement tile floor. The white shaker cabinets feature eye catching hardware.
After tearing down this home's existing addition, we set out to create a new addition with a modern farmhouse feel that still blended seamlessly with the original house. The addition includes a kitchen great room, laundry room and sitting room. Outside, we perfectly aligned the cupola on top of the roof, with the upper story windows and those with the lower windows, giving the addition a clean and crisp look. Using granite from Chester County, mica schist stone and hardy plank siding on the exterior walls helped the addition to blend in seamlessly with the original house. Inside, we customized each new space by paying close attention to the little details. Reclaimed wood for the mantle and shelving, sleek and subtle lighting under the reclaimed shelves, unique wall and floor tile, recessed outlets in the island, walnut trim on the hood, paneled appliances, and repeating materials in a symmetrical way work together to give the interior a sophisticated yet comfortable feel.
Rudloff Custom Builders has won Best of Houzz for Customer Service in 2014, 2015 2016, 2017 and 2019. We also were voted Best of Design in 2016, 2017, 2018, 2019 which only 2% of professionals receive. Rudloff Custom Builders has been featured on Houzz in their Kitchen of the Week, What to Know About Using Reclaimed Wood in the Kitchen as well as included in their Bathroom WorkBook article. We are a full service, certified remodeling company that covers all of the Philadelphia suburban area. This business, like most others, developed from a friendship of young entrepreneurs who wanted to make a difference in their clients’ lives, one household at a time. This relationship between partners is much more than a friendship. Edward and Stephen Rudloff are brothers who have renovated and built custom homes together paying close attention to detail. They are carpenters by trade and understand concept and execution. Rudloff Custom Builders will provide services for you with the highest level of professionalism, quality, detail, punctuality and craftsmanship, every step of the way along our journey together.
Specializing in residential construction allows us to connect with our clients early in the design phase to ensure that every detail is captured as you imagined. One stop shopping is essentially what you will receive with Rudloff Custom Builders from design of your project to the construction of your dreams, executed by on-site project managers and skilled craftsmen. Our concept: envision our client’s ideas and make them a reality. Our mission: CREATING LIFETIME RELATIONSHIPS BUILT ON TRUST AND INTEGRITY.
Photo Credit: Linda McManus Images
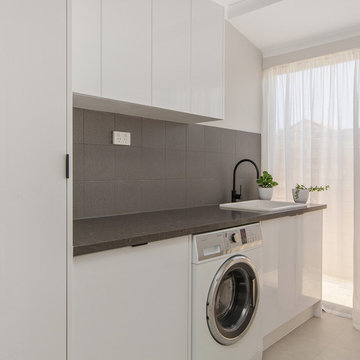
House Guru
Aménagement d'une petite buanderie linéaire romantique multi-usage avec un évier de ferme, un placard à porte plane, des portes de placard blanches, un plan de travail en quartz modifié, un mur gris, un sol en carrelage de céramique, un sol gris et un plan de travail gris.
Aménagement d'une petite buanderie linéaire romantique multi-usage avec un évier de ferme, un placard à porte plane, des portes de placard blanches, un plan de travail en quartz modifié, un mur gris, un sol en carrelage de céramique, un sol gris et un plan de travail gris.

Exemple d'une petite buanderie linéaire moderne en bois clair multi-usage avec un évier encastré, un placard à porte plane, un plan de travail en quartz modifié, un mur blanc, parquet clair, des machines superposées, un sol marron et un plan de travail blanc.
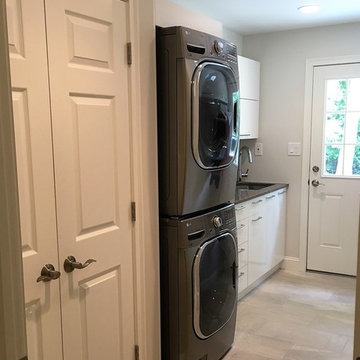
Cette image montre une petite buanderie linéaire traditionnelle dédiée avec un évier encastré, un placard à porte plane, des portes de placard blanches, un plan de travail en quartz modifié, un mur gris, parquet clair et des machines superposées.
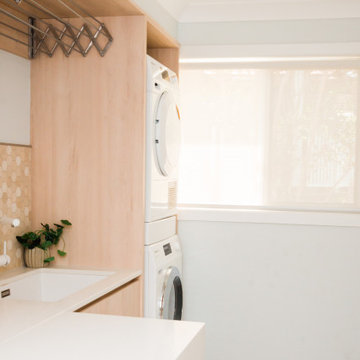
The laundry has been completely replaced with this fresh, clean and functional laundry with stone benchtops and a pull out bench extension
Idées déco pour une petite buanderie linéaire scandinave en bois clair dédiée avec un évier encastré, un placard à porte plane, un plan de travail en quartz modifié, un sol en carrelage de porcelaine, des machines superposées, un sol marron et un plan de travail blanc.
Idées déco pour une petite buanderie linéaire scandinave en bois clair dédiée avec un évier encastré, un placard à porte plane, un plan de travail en quartz modifié, un sol en carrelage de porcelaine, des machines superposées, un sol marron et un plan de travail blanc.
Idées déco de buanderies linéaires avec un plan de travail en quartz modifié
9