Idées déco de buanderies linéaires avec un plan de travail en quartz
Trier par :
Budget
Trier par:Populaires du jour
61 - 80 sur 421 photos
1 sur 3
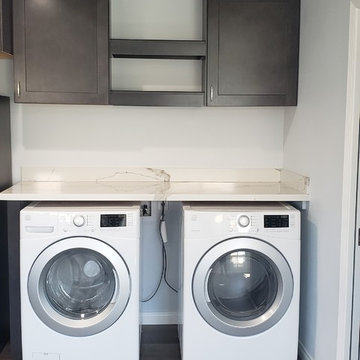
Idées déco pour une buanderie linéaire moderne multi-usage avec un placard à porte shaker, des portes de placard noires, un plan de travail en quartz, un mur bleu et des machines côte à côte.
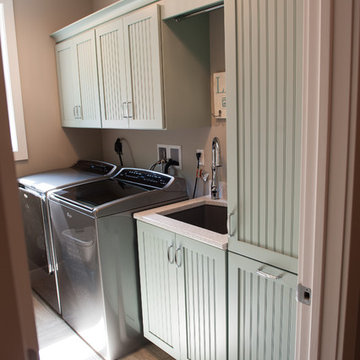
Réalisation d'une buanderie linéaire design dédiée et de taille moyenne avec un évier encastré, un plan de travail en quartz, des portes de placards vertess, un mur beige, un sol en carrelage de céramique, des machines côte à côte et un placard avec porte à panneau encastré.
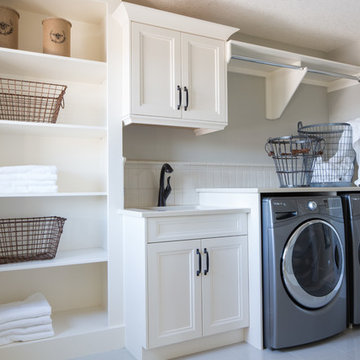
Adrian Shellard Photography
Idées déco pour une grande buanderie linéaire classique multi-usage avec un évier encastré, des portes de placard blanches, un plan de travail en quartz, un sol en carrelage de porcelaine, des machines côte à côte, un placard avec porte à panneau encastré et un mur gris.
Idées déco pour une grande buanderie linéaire classique multi-usage avec un évier encastré, des portes de placard blanches, un plan de travail en quartz, un sol en carrelage de porcelaine, des machines côte à côte, un placard avec porte à panneau encastré et un mur gris.
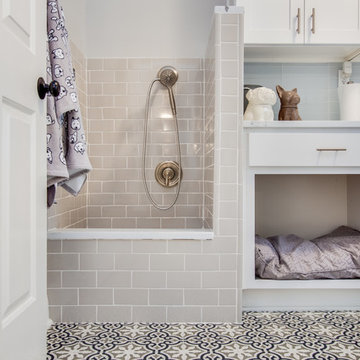
Laundry room/ Dog shower. Beautiful gray subway tile. White shaker cabinets and mosaics floors.
Aménagement d'une buanderie linéaire moderne de taille moyenne avec un placard, un placard à porte shaker, des portes de placard blanches, un plan de travail en quartz, un mur gris, un sol en carrelage de porcelaine, des machines superposées, un sol multicolore et un plan de travail blanc.
Aménagement d'une buanderie linéaire moderne de taille moyenne avec un placard, un placard à porte shaker, des portes de placard blanches, un plan de travail en quartz, un mur gris, un sol en carrelage de porcelaine, des machines superposées, un sol multicolore et un plan de travail blanc.

The client's en-suite laundry room also recieved a renovation. Custom cabinetry was completed by Glenbrook Cabinetry, while the renovation and other finish choices were completed by Gardner/Fox
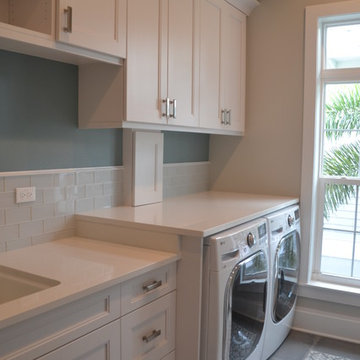
Exemple d'une buanderie linéaire multi-usage et de taille moyenne avec un évier encastré, un placard à porte shaker, des portes de placard blanches, un plan de travail en quartz, un mur bleu, un sol en carrelage de porcelaine et des machines côte à côte.

Idée de décoration pour une grande buanderie linéaire champêtre avec un évier de ferme, un placard à porte shaker, des portes de placard blanches, un plan de travail en quartz, un mur blanc, un sol gris, un plan de travail blanc, des machines côte à côte et poutres apparentes.

Aménagement d'une petite buanderie linéaire avec un placard, un évier encastré, des portes de placard blanches, un plan de travail en quartz, une crédence grise, une crédence en céramique, un mur blanc, parquet clair, des machines superposées, un sol gris et un plan de travail blanc.
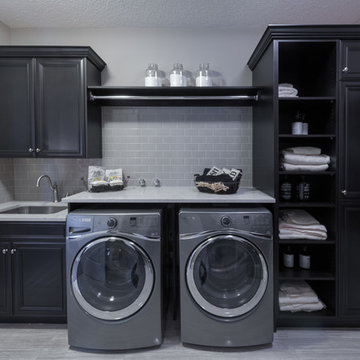
Réalisation d'une buanderie linéaire design avec un évier encastré, un placard avec porte à panneau surélevé, un plan de travail en quartz, un mur gris, des machines côte à côte et des portes de placard noires.
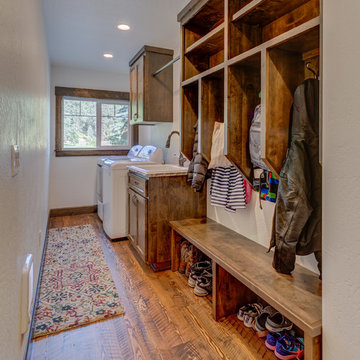
Arne Loren
Inspiration pour une petite buanderie linéaire chalet en bois foncé multi-usage avec un évier posé, un placard à porte shaker, un plan de travail en quartz, un mur blanc, un sol en bois brun et des machines côte à côte.
Inspiration pour une petite buanderie linéaire chalet en bois foncé multi-usage avec un évier posé, un placard à porte shaker, un plan de travail en quartz, un mur blanc, un sol en bois brun et des machines côte à côte.
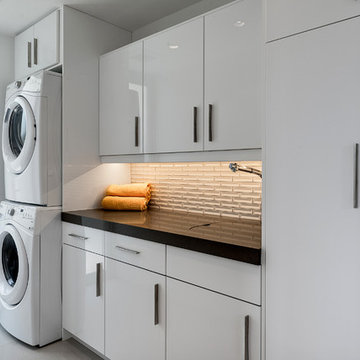
Patrick Ketchum Photography
Cette photo montre une grande buanderie linéaire tendance multi-usage avec un évier encastré, un placard à porte plane, des portes de placard blanches, un plan de travail en quartz, un mur blanc et des machines superposées.
Cette photo montre une grande buanderie linéaire tendance multi-usage avec un évier encastré, un placard à porte plane, des portes de placard blanches, un plan de travail en quartz, un mur blanc et des machines superposées.
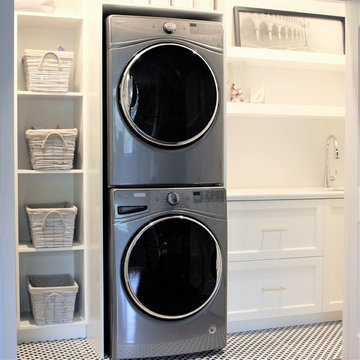
Exemple d'une petite buanderie linéaire avec un placard, un évier encastré, des portes de placard blanches, un plan de travail en quartz, un mur blanc, un sol en carrelage de céramique, des machines superposées et un plan de travail blanc.
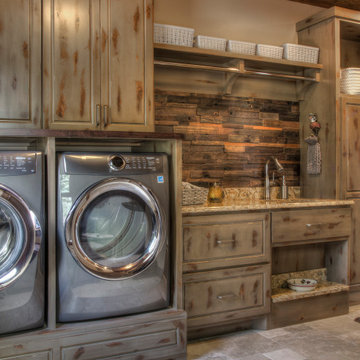
Inspiration pour une buanderie linéaire chalet en bois vieilli dédiée et de taille moyenne avec un évier encastré, un placard avec porte à panneau surélevé, un plan de travail en quartz, un mur beige, un sol en carrelage de céramique, des machines côte à côte, un sol gris et un plan de travail beige.
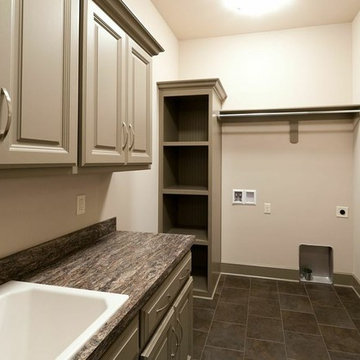
Exemple d'une buanderie linéaire chic dédiée et de taille moyenne avec un évier posé, un placard à porte shaker, des portes de placard beiges, un plan de travail en quartz et des machines côte à côte.
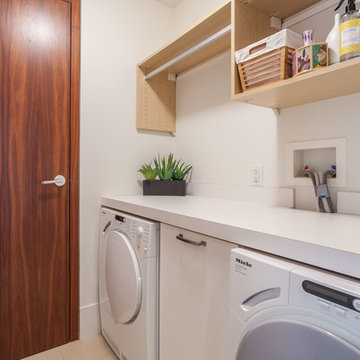
Philip Crocker
Collaborative design work between our clients and ourselves incorporating their own tastes, furniture and artwork as they downsized from a large home to an almost new condo. As with many of our projects we brought in our core group of trade specialists to consult and advise so that we could guide our clients through an easy process of option selections to meet their standards, timeline and budget. A very smooth project from beginning to end that included removal of the existing hardwood and carpet throughout, new painting throughout, some new lighting and detailed art glass work as well as custom metal and millwork. A successful project with excellent results and happy clients!
Do you want to renovate your condo?
Showcase Interiors Ltd. specializes in condo renovations. As well as thorough planning assistance including feasibility reviews and inspections, we can also provide permit acquisition services. We also possess Advanced Clearance through Worksafe BC and all General Liability Insurance for Strata Approval required for your proposed project.
Showcase Interiors Ltd. is a trusted, fully licensed and insured renovations firm offering exceptional service and high quality workmanship. We work with home and business owners to develop, manage and execute small to large renovations and unique installations. We work with accredited interior designers, engineers and authorities to deliver special projects from concept to completion on time & on budget. Our loyal clients love our integrity, reliability, level of service and depth of experience. Contact us today about your project and join our long list of satisfied clients!
We are a proud family business!
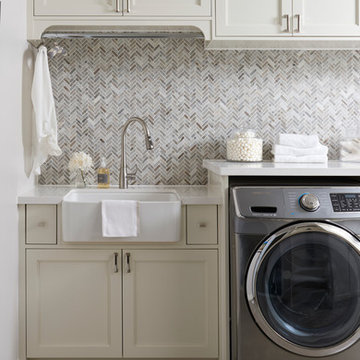
Stephani Buchman Photography
Cette image montre une buanderie linéaire design avec un évier de ferme, un placard à porte shaker, des portes de placard blanches, un plan de travail en quartz, un mur blanc, un sol en carrelage de céramique, des machines côte à côte, un sol beige et un plan de travail blanc.
Cette image montre une buanderie linéaire design avec un évier de ferme, un placard à porte shaker, des portes de placard blanches, un plan de travail en quartz, un mur blanc, un sol en carrelage de céramique, des machines côte à côte, un sol beige et un plan de travail blanc.

This gorgeous beach condo sits on the banks of the Pacific ocean in Solana Beach, CA. The previous design was dark, heavy and out of scale for the square footage of the space. We removed an outdated bulit in, a column that was not supporting and all the detailed trim work. We replaced it with white kitchen cabinets, continuous vinyl plank flooring and clean lines throughout. The entry was created by pulling the lower portion of the bookcases out past the wall to create a foyer. The shelves are open to both sides so the immediate view of the ocean is not obstructed. New patio sliders now open in the center to continue the view. The shiplap ceiling was updated with a fresh coat of paint and smaller LED can lights. The bookcases are the inspiration color for the entire design. Sea glass green, the color of the ocean, is sprinkled throughout the home. The fireplace is now a sleek contemporary feel with a tile surround. The mantel is made from old barn wood. A very special slab of quartzite was used for the bookcase counter, dining room serving ledge and a shelf in the laundry room. The kitchen is now white and bright with glass tile that reflects the colors of the water. The hood and floating shelves have a weathered finish to reflect drift wood. The laundry room received a face lift starting with new moldings on the door, fresh paint, a rustic cabinet and a stone shelf. The guest bathroom has new white tile with a beachy mosaic design and a fresh coat of paint on the vanity. New hardware, sinks, faucets, mirrors and lights finish off the design. The master bathroom used to be open to the bedroom. We added a wall with a barn door for privacy. The shower has been opened up with a beautiful pebble tile water fall. The pebbles are repeated on the vanity with a natural edge finish. The vanity received a fresh paint job, new hardware, faucets, sinks, mirrors and lights. The guest bedroom has a custom double bunk with reading lamps for the kiddos. This space now reflects the community it is in, and we have brought the beach inside.

Cette image montre une petite buanderie linéaire marine dédiée avec un évier encastré, un placard à porte shaker, des portes de placard blanches, un plan de travail en quartz, une crédence blanche, une crédence en céramique, un mur blanc, des machines superposées et un plan de travail gris.

Charcoal grey laundry room with concealed washer and dryer once could easily mistake this laundry as a butlers pantry. Looks too good to close the doors.
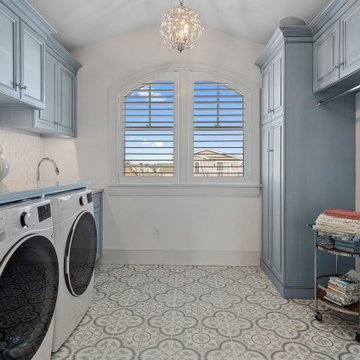
Aménagement d'une grande buanderie linéaire bord de mer dédiée avec un évier encastré, un placard avec porte à panneau encastré, des portes de placard bleues, un plan de travail en quartz, une crédence multicolore, un mur blanc, un sol en carrelage de porcelaine, des machines côte à côte, un sol multicolore et un plan de travail blanc.
Idées déco de buanderies linéaires avec un plan de travail en quartz
4