Idées déco de buanderies linéaires avec un sol en calcaire
Trier par :
Budget
Trier par:Populaires du jour
41 - 60 sur 73 photos
1 sur 3
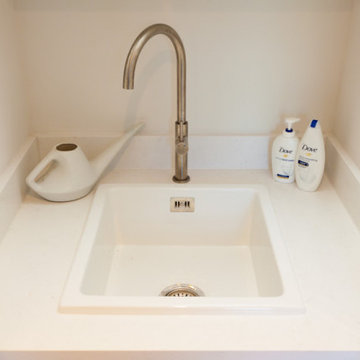
Hidden away Utility Room
Cette photo montre une buanderie linéaire nature de taille moyenne avec un placard, un évier posé, un placard à porte shaker, des portes de placard bleues, un plan de travail en quartz, un mur blanc, un sol en calcaire, des machines superposées, un sol beige et un plan de travail blanc.
Cette photo montre une buanderie linéaire nature de taille moyenne avec un placard, un évier posé, un placard à porte shaker, des portes de placard bleues, un plan de travail en quartz, un mur blanc, un sol en calcaire, des machines superposées, un sol beige et un plan de travail blanc.
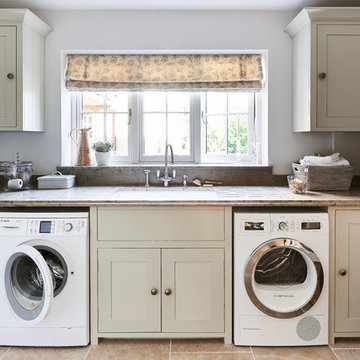
Light, bright utility room with plenty of workspace finished in a Blue Grey Limestone, cabinets by Netpune and gaps for appliances.
Photos by Adam Carter Photography
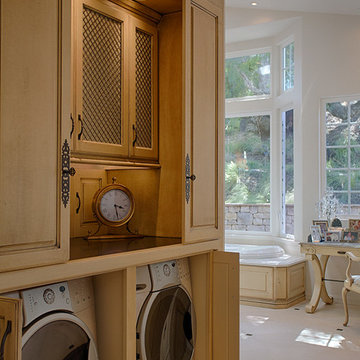
Cocktails and fresh linens? This client required not only space for the washer and dryer in the master bathroom but a way to hide them. The gorgeous cabinetry is toped by a honed black slab that has been inset into the cabinetry top. Removable doors at the counter height allow access to water shut off. The cabinetry above houses supplies as well as clean linens and cocktail glasses. The cabinets at the top open to allow easy attic access. Counter top pocket doors can close to hide any work in progress
John Lennon Photography

「王ヶ崎の家」の洗面室とランドリールームです。
Idée de décoration pour une buanderie linéaire minimaliste en bois brun de taille moyenne et dédiée avec un évier posé, un plan de travail en bois, un mur blanc, un sol en calcaire, un sol beige, un plafond en papier peint et du papier peint.
Idée de décoration pour une buanderie linéaire minimaliste en bois brun de taille moyenne et dédiée avec un évier posé, un plan de travail en bois, un mur blanc, un sol en calcaire, un sol beige, un plafond en papier peint et du papier peint.
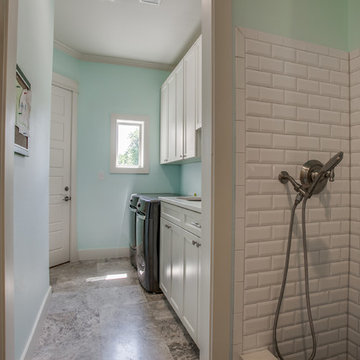
Idées déco pour une buanderie linéaire classique dédiée avec un évier encastré, un placard à porte shaker, des portes de placard blanches, un plan de travail en quartz modifié, un mur bleu, un sol en calcaire, des machines côte à côte, un sol gris et un plan de travail blanc.
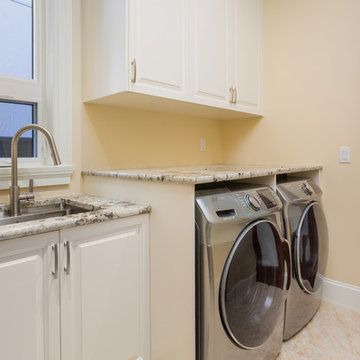
Exemple d'une buanderie linéaire chic dédiée et de taille moyenne avec un évier encastré, un placard avec porte à panneau surélevé, des portes de placard blanches, un mur beige, un sol en calcaire, des machines côte à côte et un sol beige.
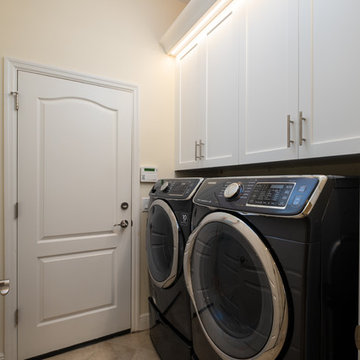
Inspiration pour une petite buanderie linéaire traditionnelle avec un placard, un placard à porte shaker, des portes de placard blanches, un mur beige, un sol en calcaire, des machines côte à côte et un sol beige.
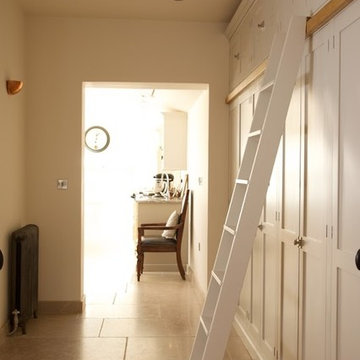
Our Dijon Tumbled Limestone was carried on from the kitchen through to this utility area. Cleverly the tiles were used across the room, to make the space appear wider.
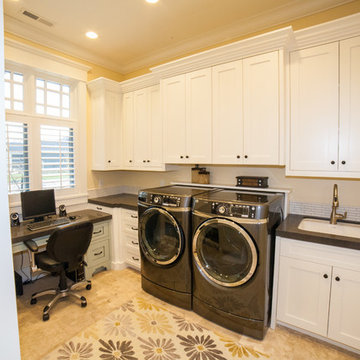
Interior Designer: Simons Design Studio
Photography: Revolution Photography & Design
Idées déco pour une buanderie linéaire multi-usage avec un évier encastré, un placard à porte shaker, des portes de placard blanches, un sol en calcaire, des machines côte à côte et plan de travail noir.
Idées déco pour une buanderie linéaire multi-usage avec un évier encastré, un placard à porte shaker, des portes de placard blanches, un sol en calcaire, des machines côte à côte et plan de travail noir.
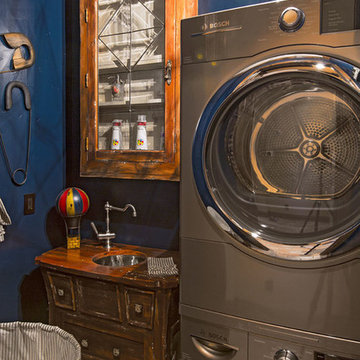
Whimsical laundry room with indigo walls and hot air balloon theme.
Aménagement d'une petite buanderie linéaire classique dédiée avec un évier encastré, un plan de travail en bois, un mur bleu et un sol en calcaire.
Aménagement d'une petite buanderie linéaire classique dédiée avec un évier encastré, un plan de travail en bois, un mur bleu et un sol en calcaire.
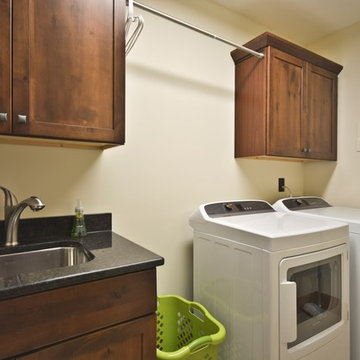
Mike Maloney
Exemple d'une buanderie linéaire craftsman en bois brun multi-usage et de taille moyenne avec un évier encastré, un mur beige, un sol en calcaire, des machines côte à côte, un placard à porte shaker, un plan de travail en granite, un sol beige et plan de travail noir.
Exemple d'une buanderie linéaire craftsman en bois brun multi-usage et de taille moyenne avec un évier encastré, un mur beige, un sol en calcaire, des machines côte à côte, un placard à porte shaker, un plan de travail en granite, un sol beige et plan de travail noir.
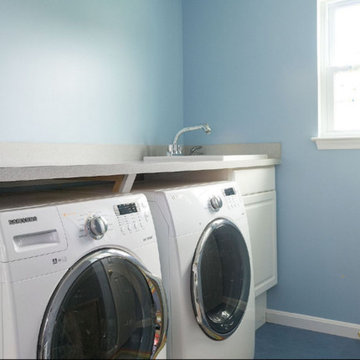
'Empty-nesters' restructured their home to better accommodate their new lifestyle. The laundry room (off the garage) was relocated to a portion of an upstairs bedroom. This former laundry area became a welcoming and functional mudroom as they enter the house from the garage.
Melanie Hartwig-Davis (sustainable architect) of HD Squared Architects, LLC. (HD2) located in Edgewater, near Annapolis, MD.
Credits: Kevin Wilson Photography, Bayard Construction
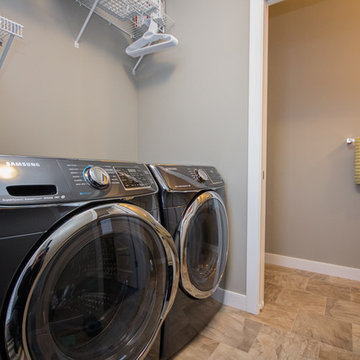
Réalisation d'une buanderie linéaire design dédiée et de taille moyenne avec un mur gris, un sol en calcaire et des machines côte à côte.
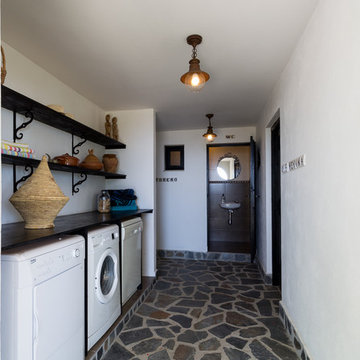
Maite Fragueiro | Home & Haus home staging y fotografía
Cette photo montre une buanderie linéaire méditerranéenne en bois foncé dédiée et de taille moyenne avec un placard sans porte, un plan de travail en bois, un mur blanc, un sol en calcaire, des machines côte à côte et un sol gris.
Cette photo montre une buanderie linéaire méditerranéenne en bois foncé dédiée et de taille moyenne avec un placard sans porte, un plan de travail en bois, un mur blanc, un sol en calcaire, des machines côte à côte et un sol gris.
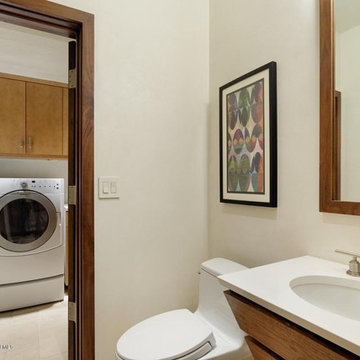
Aménagement d'une buanderie linéaire contemporaine en bois clair multi-usage et de taille moyenne avec un évier 1 bac, un placard à porte plane, un plan de travail en quartz, un mur beige, un sol en calcaire et des machines côte à côte.
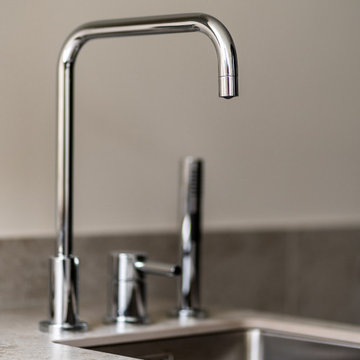
Från Dornbracht
Idée de décoration pour une grande buanderie linéaire nordique avec un évier 1 bac, un placard à porte plane, des portes de placard grises, un plan de travail en calcaire, une crédence grise, une crédence en pierre calcaire, un mur gris, un sol en calcaire, un lave-linge séchant, un sol gris et un plan de travail gris.
Idée de décoration pour une grande buanderie linéaire nordique avec un évier 1 bac, un placard à porte plane, des portes de placard grises, un plan de travail en calcaire, une crédence grise, une crédence en pierre calcaire, un mur gris, un sol en calcaire, un lave-linge séchant, un sol gris et un plan de travail gris.
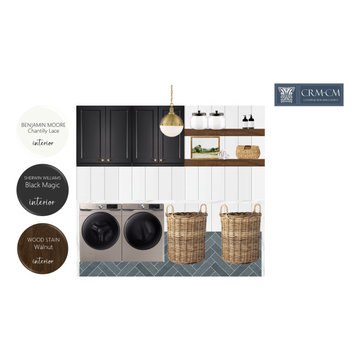
California Eclectic Laundry Room Design for Remodel Project in Titusville Florida. CRM-CM offers design services for New Residential Construction and Remodel Projects, ask about our Design Packages today.
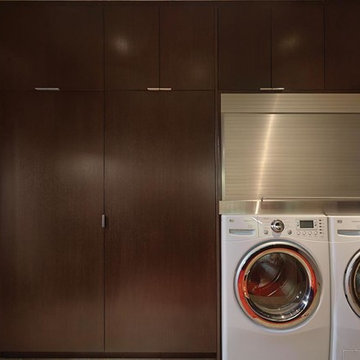
Cette image montre une buanderie linéaire design en bois foncé dédiée et de taille moyenne avec un placard à porte plane, un mur blanc, un sol en calcaire et des machines côte à côte.
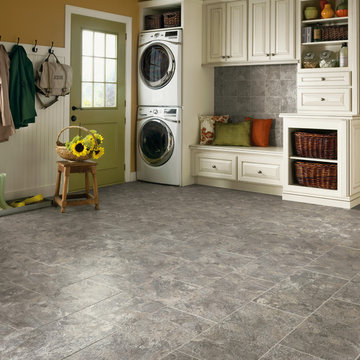
Idée de décoration pour une buanderie linéaire tradition multi-usage et de taille moyenne avec un placard avec porte à panneau surélevé, des portes de placard blanches, un mur jaune, un sol en calcaire et des machines superposées.
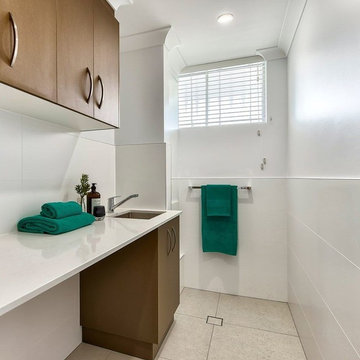
With space under the bench for a front loading washer and a dryer, there is plenty of space for washing day activities.
Cette image montre une petite buanderie linéaire minimaliste en bois foncé dédiée avec un évier encastré, un placard à porte plane, un plan de travail en quartz modifié, un mur blanc, un sol en calcaire et des machines côte à côte.
Cette image montre une petite buanderie linéaire minimaliste en bois foncé dédiée avec un évier encastré, un placard à porte plane, un plan de travail en quartz modifié, un mur blanc, un sol en calcaire et des machines côte à côte.
Idées déco de buanderies linéaires avec un sol en calcaire
3