Idées déco de buanderies linéaires avec un sol en linoléum
Trier par :
Budget
Trier par:Populaires du jour
81 - 100 sur 104 photos
1 sur 3
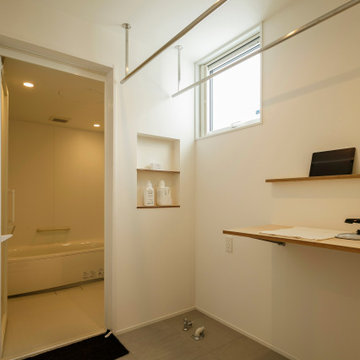
沢山の洗濯物を干すことができる脱衣兼ランドリールーム。作業を行いながら、タブレットで動画視聴ができるように工夫をこらした造作棚。ステンレスの物干しパイプ、床はフロアタイル仕上げ。
Exemple d'une buanderie linéaire industrielle avec un plan de travail en bois, un mur blanc, un sol en linoléum, un sol gris, un plan de travail marron, un plafond en papier peint et du papier peint.
Exemple d'une buanderie linéaire industrielle avec un plan de travail en bois, un mur blanc, un sol en linoléum, un sol gris, un plan de travail marron, un plafond en papier peint et du papier peint.

「乾太くん」を設置したランドリールーム。隣にファミリークロークもあり、洗う→乾かす→収納がスムーズです。
Cette image montre une buanderie linéaire nordique multi-usage avec un mur blanc, un sol en linoléum, des machines superposées, un sol blanc, un plafond en papier peint et du papier peint.
Cette image montre une buanderie linéaire nordique multi-usage avec un mur blanc, un sol en linoléum, des machines superposées, un sol blanc, un plafond en papier peint et du papier peint.
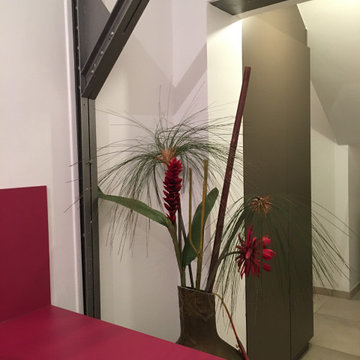
Réalisation d'une buanderie linéaire dédiée avec un évier 1 bac, un placard à porte plane, des portes de placard blanches, un plan de travail en stratifié, une crédence rose, un mur blanc, un sol en linoléum, des machines côte à côte et un plan de travail rose.
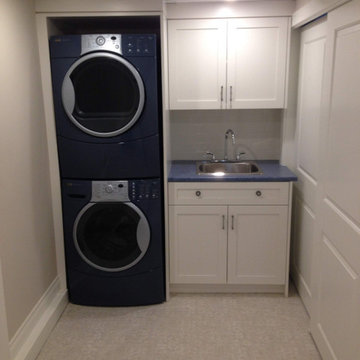
Aménagement d'une buanderie linéaire classique dédiée et de taille moyenne avec un évier posé, un placard à porte shaker, des portes de placard blanches, un plan de travail en stratifié, un mur gris, un sol en linoléum, des machines superposées, un sol beige et un plan de travail bleu.
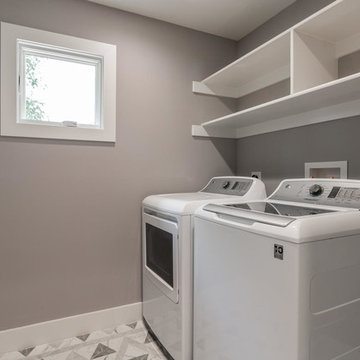
This 1500 sqft addition includes a large gourmet kitchen, a master suite, Aupair suite, custom paint, and a large porch.
Inspiration pour une buanderie linéaire dédiée et de taille moyenne avec un mur gris, un sol en linoléum, des machines côte à côte et un sol multicolore.
Inspiration pour une buanderie linéaire dédiée et de taille moyenne avec un mur gris, un sol en linoléum, des machines côte à côte et un sol multicolore.
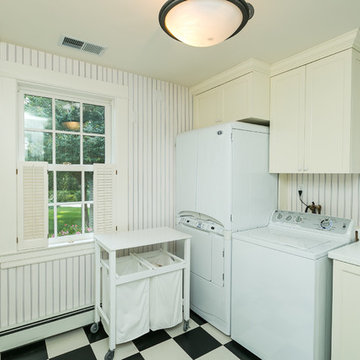
Home Track
Inspiration pour une buanderie linéaire traditionnelle dédiée avec un évier intégré, un mur blanc, un sol en linoléum et des machines côte à côte.
Inspiration pour une buanderie linéaire traditionnelle dédiée avec un évier intégré, un mur blanc, un sol en linoléum et des machines côte à côte.
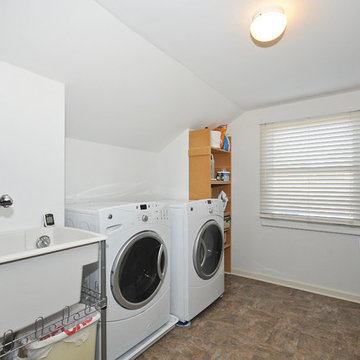
Inspiration pour une grande buanderie linéaire traditionnelle multi-usage avec un évier utilitaire, un mur blanc, un sol en linoléum et des machines côte à côte.

Designer Viewpoint - Photography
http://designerviewpoint3.com
Idée de décoration pour une buanderie linéaire champêtre avec un placard à porte affleurante, des portes de placard blanches, un plan de travail en granite, un mur bleu, un sol en linoléum et des machines côte à côte.
Idée de décoration pour une buanderie linéaire champêtre avec un placard à porte affleurante, des portes de placard blanches, un plan de travail en granite, un mur bleu, un sol en linoléum et des machines côte à côte.
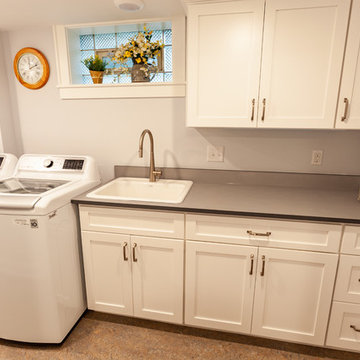
This Arts & Crafts home in the Longfellow neighborhood of Minneapolis was built in 1926 and has all the features associated with that traditional architectural style. After two previous remodels (essentially the entire 1st & 2nd floors) the homeowners were ready to remodel their basement.
The existing basement floor was in rough shape so the decision was made to remove the old concrete floor and pour an entirely new slab. A family room, spacious laundry room, powder bath, a huge shop area and lots of added storage were all priorities for the project. Working with and around the existing mechanical systems was a challenge and resulted in some creative ceiling work, and a couple of quirky spaces!
Custom cabinetry from The Woodshop of Avon enhances nearly every part of the basement, including a unique recycling center in the basement stairwell. The laundry also includes a Paperstone countertop, and one of the nicest laundry sinks you’ll ever see.
Come see this project in person, September 29 – 30th on the 2018 Castle Home Tour.
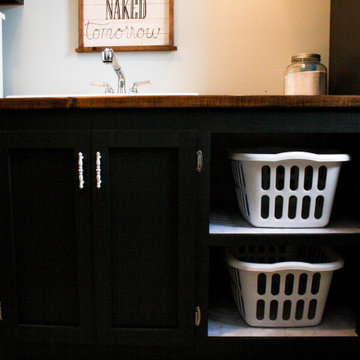
After removing an old hairdresser's sink, this laundry was a blank slate.
Needs; cleaning cabinet, utility sink, laundry sorting.
Custom cabinets were made to fit the space including shelves for laundry baskets, a deep utility sink, and additional storage space underneath for cleaning supplies. The tall closet cabinet holds brooms, mop, and vacuums. A decorative shelf adds a place to hang dry clothes and an opportunity for a little extra light. A fun handmade sign was added to lighten the mood in an otherwise solely utilitarian space.
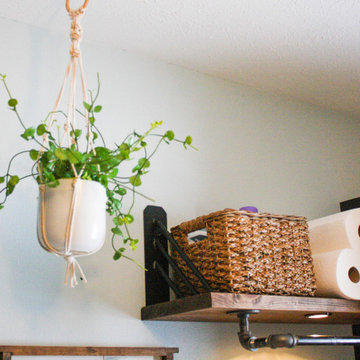
After removing an old hairdresser's sink, this laundry was a blank slate.
Needs; cleaning cabinet, utility sink, laundry sorting.
Custom cabinets were made to fit the space including shelves for laundry baskets, a deep utility sink, and additional storage space underneath for cleaning supplies. The tall closet cabinet holds brooms, mop, and vacuums. A decorative shelf adds a place to hang dry clothes and an opportunity for a little extra light. A fun handmade sign was added to lighten the mood in an otherwise solely utilitarian space.
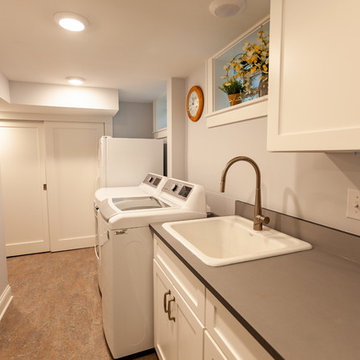
This Arts & Crafts home in the Longfellow neighborhood of Minneapolis was built in 1926 and has all the features associated with that traditional architectural style. After two previous remodels (essentially the entire 1st & 2nd floors) the homeowners were ready to remodel their basement.
The existing basement floor was in rough shape so the decision was made to remove the old concrete floor and pour an entirely new slab. A family room, spacious laundry room, powder bath, a huge shop area and lots of added storage were all priorities for the project. Working with and around the existing mechanical systems was a challenge and resulted in some creative ceiling work, and a couple of quirky spaces!
Custom cabinetry from The Woodshop of Avon enhances nearly every part of the basement, including a unique recycling center in the basement stairwell. The laundry also includes a Paperstone countertop, and one of the nicest laundry sinks you’ll ever see.
Come see this project in person, September 29 – 30th on the 2018 Castle Home Tour.
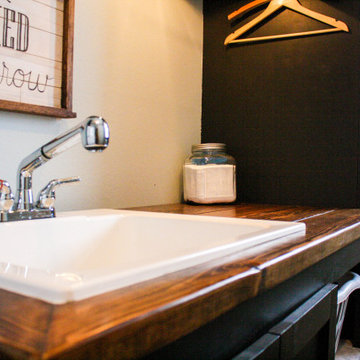
After removing an old hairdresser's sink, this laundry was a blank slate.
Needs; cleaning cabinet, utility sink, laundry sorting.
Custom cabinets were made to fit the space including shelves for laundry baskets, a deep utility sink, and additional storage space underneath for cleaning supplies. The tall closet cabinet holds brooms, mop, and vacuums. A decorative shelf adds a place to hang dry clothes and an opportunity for a little extra light. A fun handmade sign was added to lighten the mood in an otherwise solely utilitarian space.
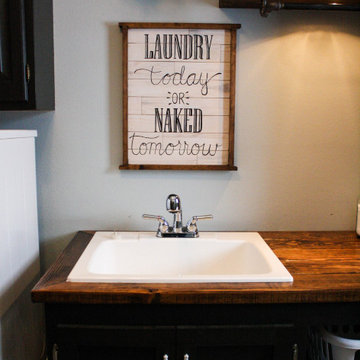
After removing an old hairdresser's sink, this laundry was a blank slate.
Needs; cleaning cabinet, utility sink, laundry sorting.
Custom cabinets were made to fit the space including shelves for laundry baskets, a deep utility sink, and additional storage space underneath for cleaning supplies. The tall closet cabinet holds brooms, mop, and vacuums. A decorative shelf adds a place to hang dry clothes and an opportunity for a little extra light. A fun handmade sign was added to lighten the mood in an otherwise solely utilitarian space.
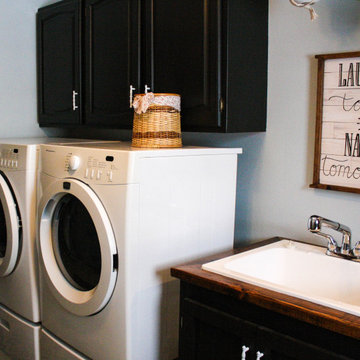
After removing an old hairdresser's sink, this laundry was a blank slate.
Needs; cleaning cabinet, utility sink, laundry sorting.
Custom cabinets were made to fit the space including shelves for laundry baskets, a deep utility sink, and additional storage space underneath for cleaning supplies. The tall closet cabinet holds brooms, mop, and vacuums. A decorative shelf adds a place to hang dry clothes and an opportunity for a little extra light. A fun handmade sign was added to lighten the mood in an otherwise solely utilitarian space.
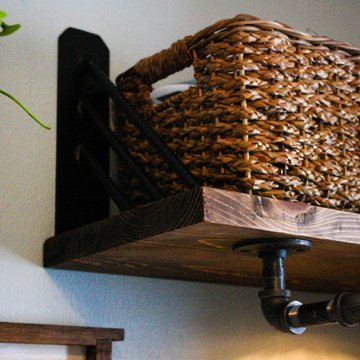
After removing an old hairdresser's sink, this laundry was a blank slate.
Needs; cleaning cabinet, utility sink, laundry sorting.
Custom cabinets were made to fit the space including shelves for laundry baskets, a deep utility sink, and additional storage space underneath for cleaning supplies. The tall closet cabinet holds brooms, mop, and vacuums. A decorative shelf adds a place to hang dry clothes and an opportunity for a little extra light. A fun handmade sign was added to lighten the mood in an otherwise solely utilitarian space.
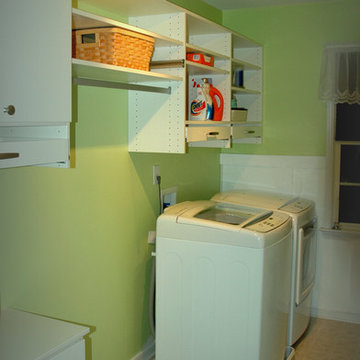
ThriveRVA Photography
Aménagement d'une grande buanderie linéaire contemporaine dédiée avec un placard à porte plane, des portes de placard blanches, un mur vert, un sol en linoléum et des machines côte à côte.
Aménagement d'une grande buanderie linéaire contemporaine dédiée avec un placard à porte plane, des portes de placard blanches, un mur vert, un sol en linoléum et des machines côte à côte.
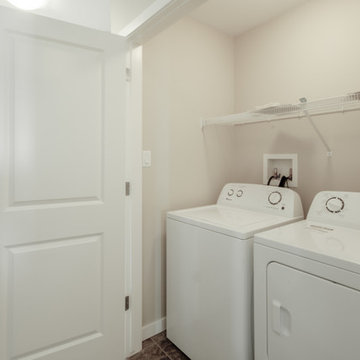
Inspiration pour une petite buanderie linéaire traditionnelle avec un placard, un mur beige, un sol en linoléum et des machines côte à côte.
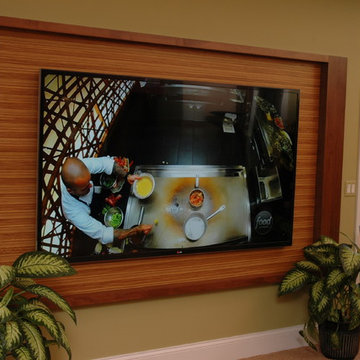
Neal's Design Remodel
Idée de décoration pour une buanderie linéaire tradition en bois brun multi-usage avec un évier posé, un placard avec porte à panneau encastré, un plan de travail en stratifié, un mur orange, un sol en linoléum et des machines côte à côte.
Idée de décoration pour une buanderie linéaire tradition en bois brun multi-usage avec un évier posé, un placard avec porte à panneau encastré, un plan de travail en stratifié, un mur orange, un sol en linoléum et des machines côte à côte.
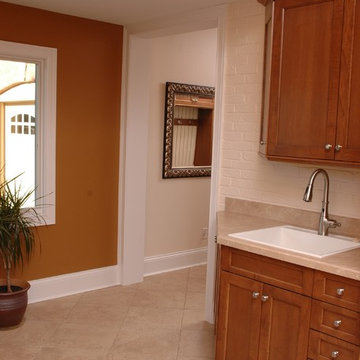
Neal's Design Remodel
Idée de décoration pour une buanderie linéaire tradition en bois brun multi-usage avec un évier posé, un placard avec porte à panneau encastré, un plan de travail en stratifié, un sol en linoléum, des machines côte à côte et un mur marron.
Idée de décoration pour une buanderie linéaire tradition en bois brun multi-usage avec un évier posé, un placard avec porte à panneau encastré, un plan de travail en stratifié, un sol en linoléum, des machines côte à côte et un mur marron.
Idées déco de buanderies linéaires avec un sol en linoléum
5